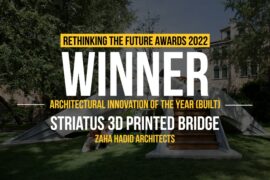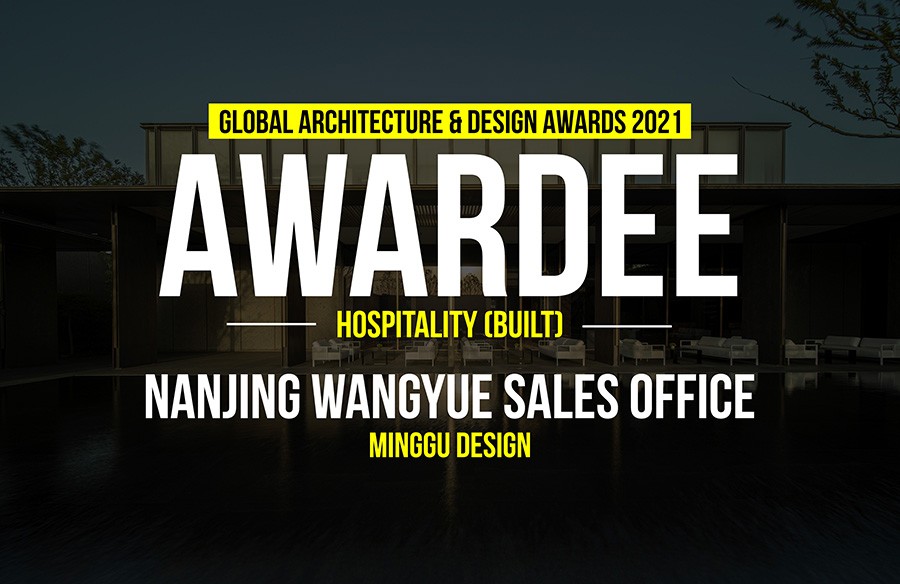It is all about the apple in the ‘Apfelhotel’ in Saltusio in the Passiria Valley in Northern Italy. The agricultural farm ‘Torgglerhof’ and the hotel extend on 3 buildings and form the farm ensemble – surrounded by numerous apple trees and nature. The starting point and key element of the design was the circle of the apple throughout the year: bloom, harvest, refinement and repose period.
Second Award | DAF 2016 Awards
Category: Hospitality (Built)
Participant Name: Lukas Rungger
Team Members: Christian Rottensteiner
Country: Italy
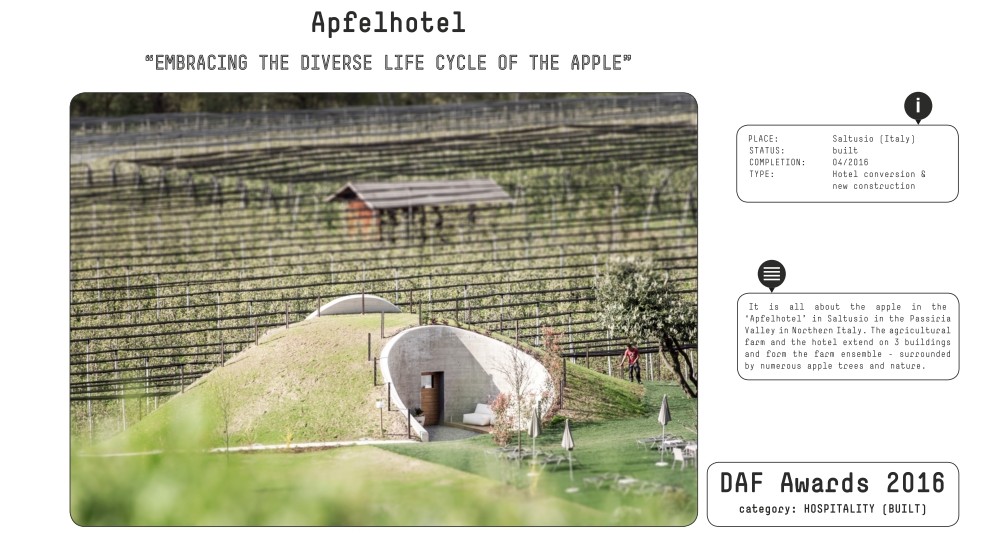
The hotel is extended with 9 new rooms and a new wellness while the public spaces as the reception, restaurant and bar are redone within the existing building. Inside and outside are connected and the apple trees are growing into the interior of the hotel.

The hotel welcomes the guests with the bloom: spring colors, bright apple flowers are on the walls and playful chairs create the lobby area and welcome the guests. A fire place, which is inspired from the traditional ‘Wiesenofen’ and creates a soft border in between the reception and the bar.
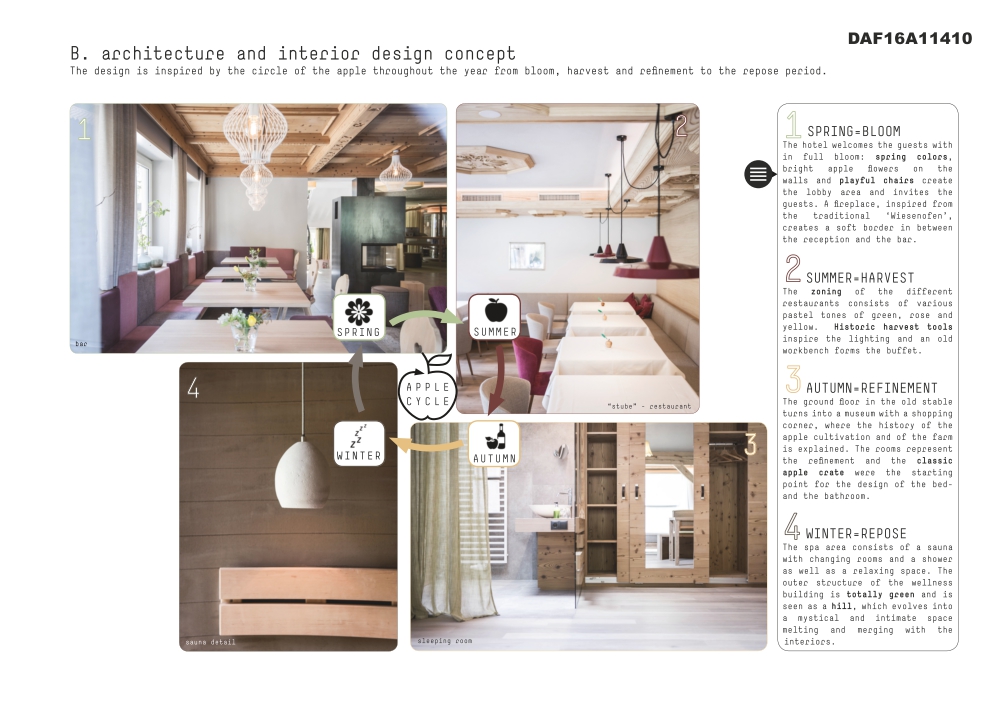
The restaurant dissolves in direction of the landscape with full height glazed sliding doors and continuous on the outside terraces; the border in between inside and outside disappears. The zoning of the different areas of the restaurant is made with different pastel tones of green, rose and yellow. Historic harvest tools inspire the lighting and an old workbench forms the buffet.
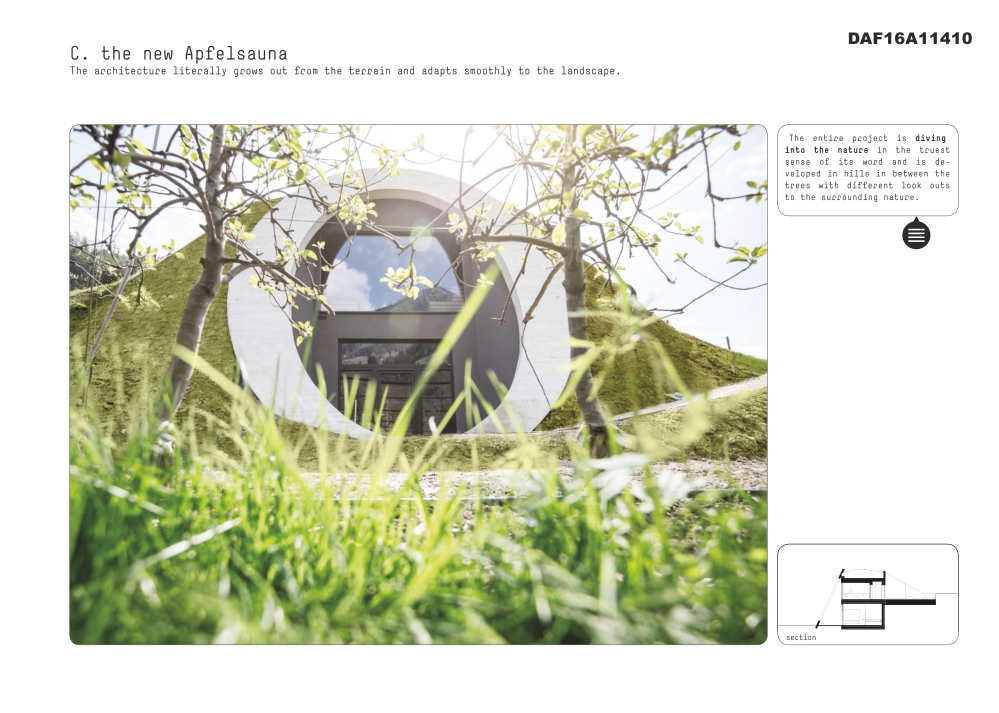
The new suites are located in the old stable, which keeps its outer structure, bars and beams are laid bare and loggias with glazed fronts are implemented in the façade. The ground floor turns into a museum with a shopping corner, where the history of the apple cultivation and of the ‘Torgglerhof’ is explained. The rooms represent the refinement and the classic apple crate were the starting point for the design of the bed and the bathroom.
The entire sauna area is dedicated to the repose period and is diving into the nature in the truest sense of its word. The spa area consists of a sauna with changing rooms and a shower as well as a relaxing space. The outer structure of the wellness building is totally green and is seen as a hill, which evolves into a mystical and intimate space full at the interior.
If you’ve missed participating in this award, don’t worry. RTF’s next series of Awards for Excellence in Architecture & Design – is open for Registration.
[button color=”black” size=”medium” link=”httpss://www.re-thinkingthefuture.com/awards/” icon=”” target=”false”]Participate Now[/button]
[g-gallery gid=”16275″]
Prev Post
Vrindavan Chandrodya Mandir | Ispl
3 Mins Read
Next Post
Hubertus | noa* – Network Of Architecture
3 Mins Read

