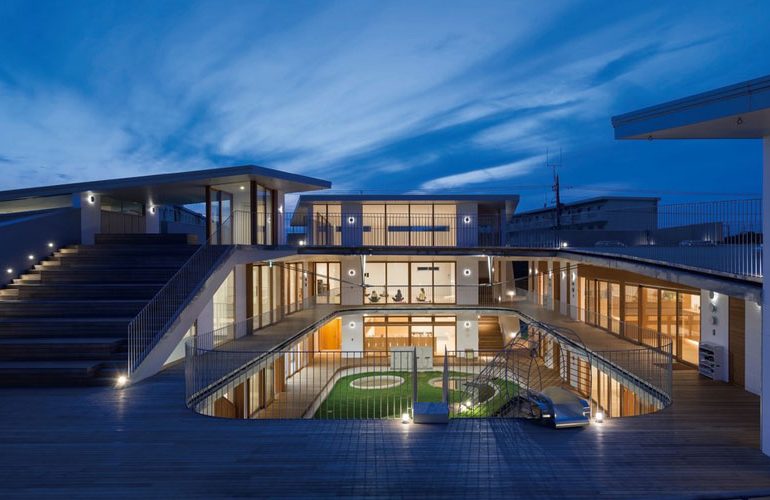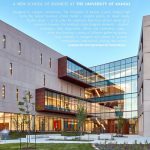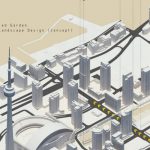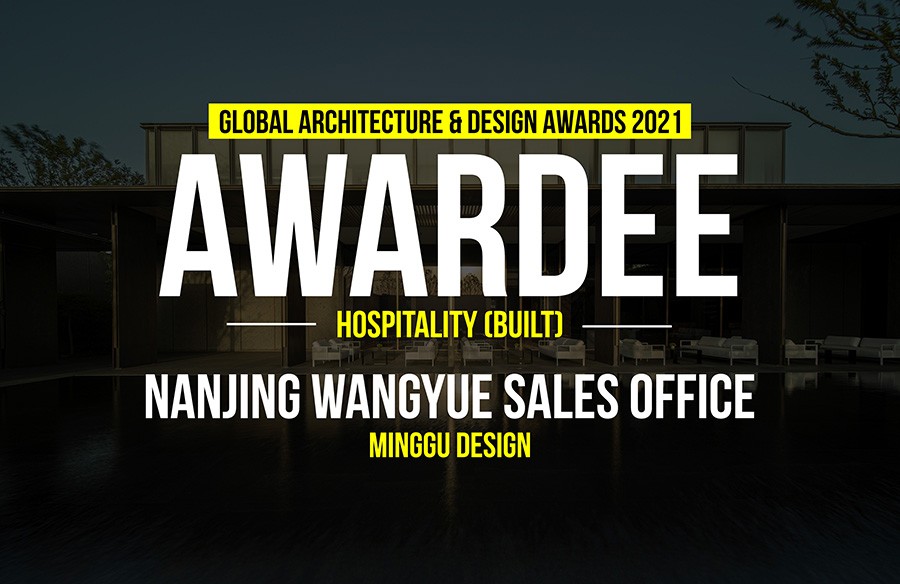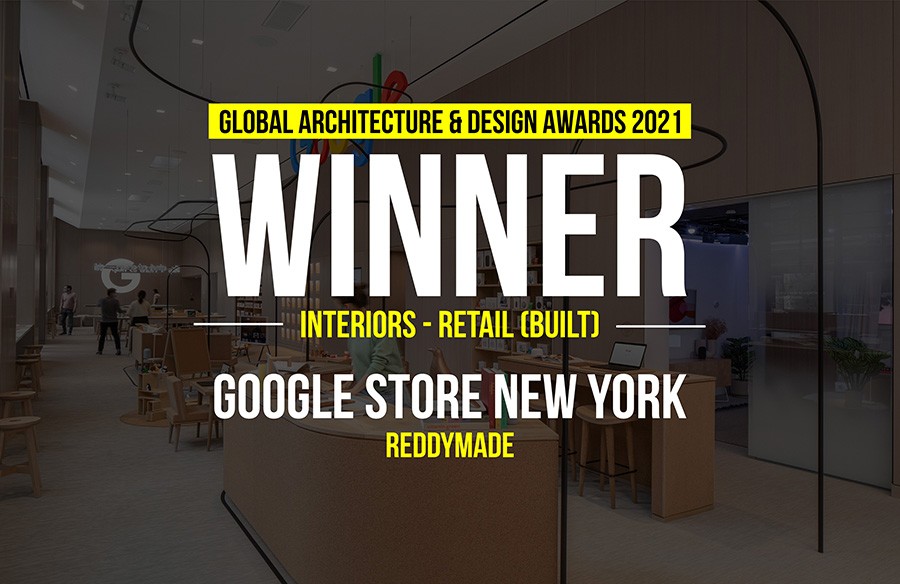A nursery school of two-story building with rooftop terrace features 3-dimensional and circuit style structure located in Funabashi city. The concept of its design is to provide enough space for 160 children to play around in the nature and also for all their parents and nursery staff to feel safe.
First Award | RTFA 2017 Awards
Category: Institutional (Built)
Studio Name: Aisaka Architects’ Atelier
Country: Japan

Placing rooms for office staff, nursery staff and cooks on the border between entrance and nursery space achieves both simplicity and security. We designed the circular ring shaped structure that provides enjoyable playground for children and easy access to escape route in case of emergency, having the courtyard in the middle, planting trees along the outer edge, and installing the deck, slopes, stairs, and the bridge along the circle between them. Covered with the solid wall and roof outside, its overall structure achieves to protect children’s pleasure with its strength. Its O-shaped building surrounding the courtyard with outside corridor with eaves for weather protection also provides comfort and a sense of safety to adults. This structure helps busy parents to drop and pick up their children quickly without taking off shoes and nursery staff to help each other on the other side. Outer space of each floor provides not just open space outside, but also various changes, so that children to spend the whole year here do not get bored.
We wish that children can go around both inside and outside of the building, feeling everything around here, and nourish their sensibility and ability to think.
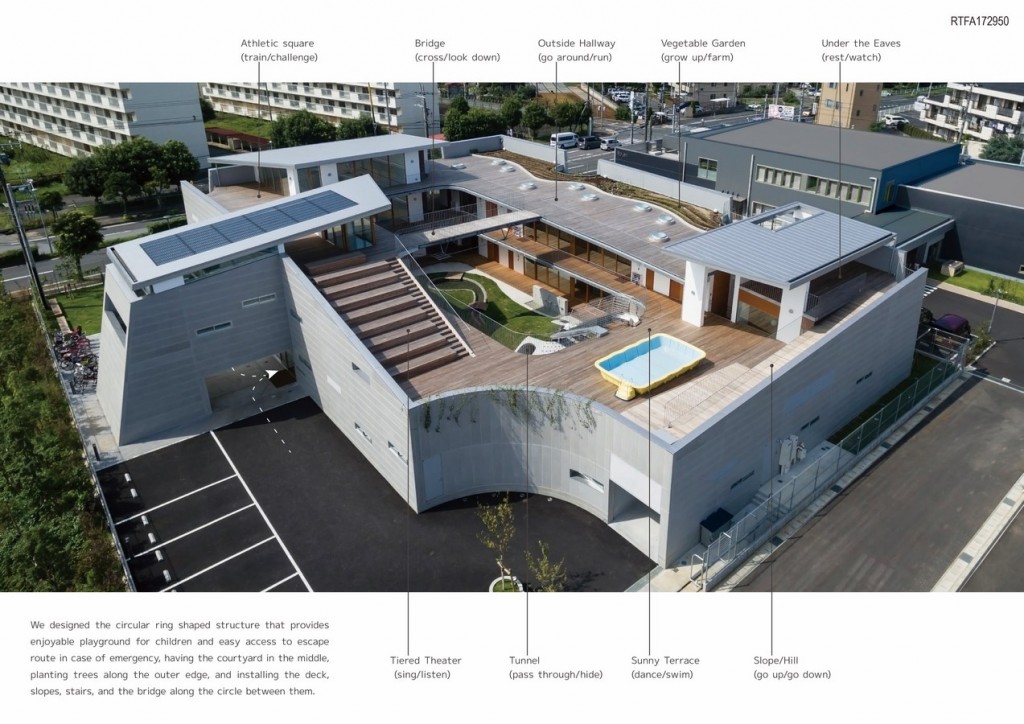
The half-circle-shaped spot garden to help ventilation also nurtures children’s affection to the nature by planting greens in the center. From the perspective of dietary education to develop children’s appreciation and interest toward food, we place the vegetable garden on the rooftop and glass-walled kitchen on the first floor. The floor level of kitchen is settled lower to let children look into kitchen, in the same time, it is able to keep an eye on the courtyard in a cross shape to compensate for blind spot from the office.

For thorough energy saving, we adopt the eaves to control sunlight, the spot garden to improve ventilation, the rooftop deck and vegetable garden for heat insulating of rooftop, Earth Tube heating system to use geothermal heat, the river and the pond to reuse the rainwater, and solar panels to produce circulating power. Watching these structures in daily life, children can learn about “the nature” including phenomenon about plants or the wind and rain.
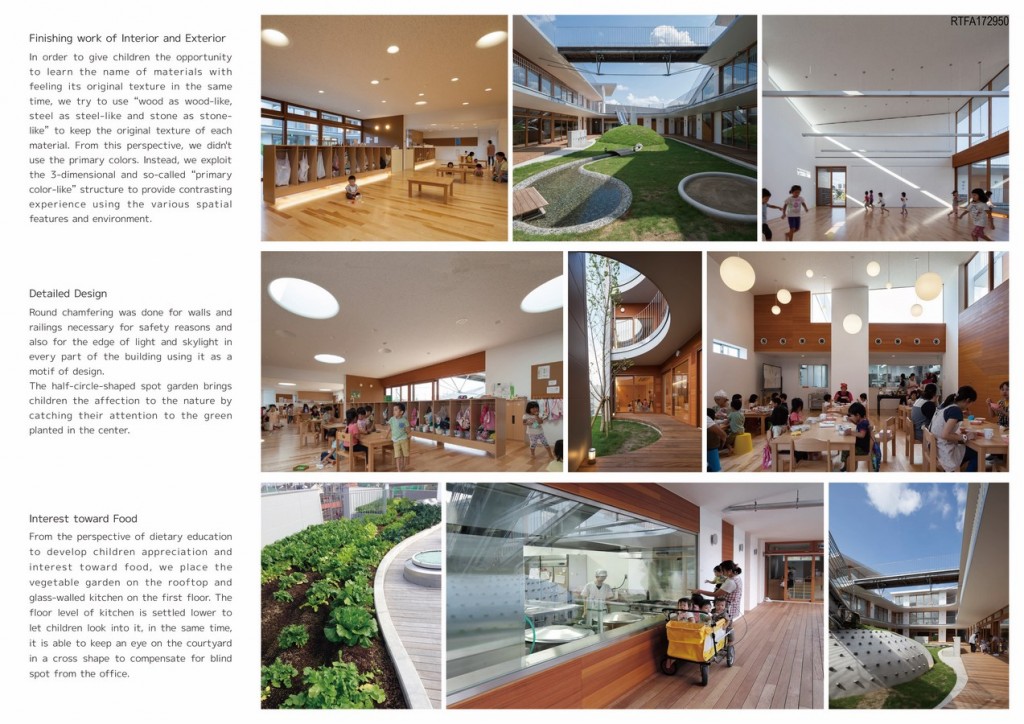
Round chamfering was done for walls and railings necessary for safety reasons and also for the edge of light and skylight in every part of the building using it as a motif of design.
In order to give children the opportunity to learn the name of materials with feeling its original texture in the same time, we try to use “wood as wood-like, steel as steel-like and stone as stone-like” to keep the original texture of each material. So, we didn’t use the primary colors.
If you’ve missed participating in this award, don’t worry. RTF’s next series of Awards for Excellence in Architecture & Design – is open for Registration.
Click Here

