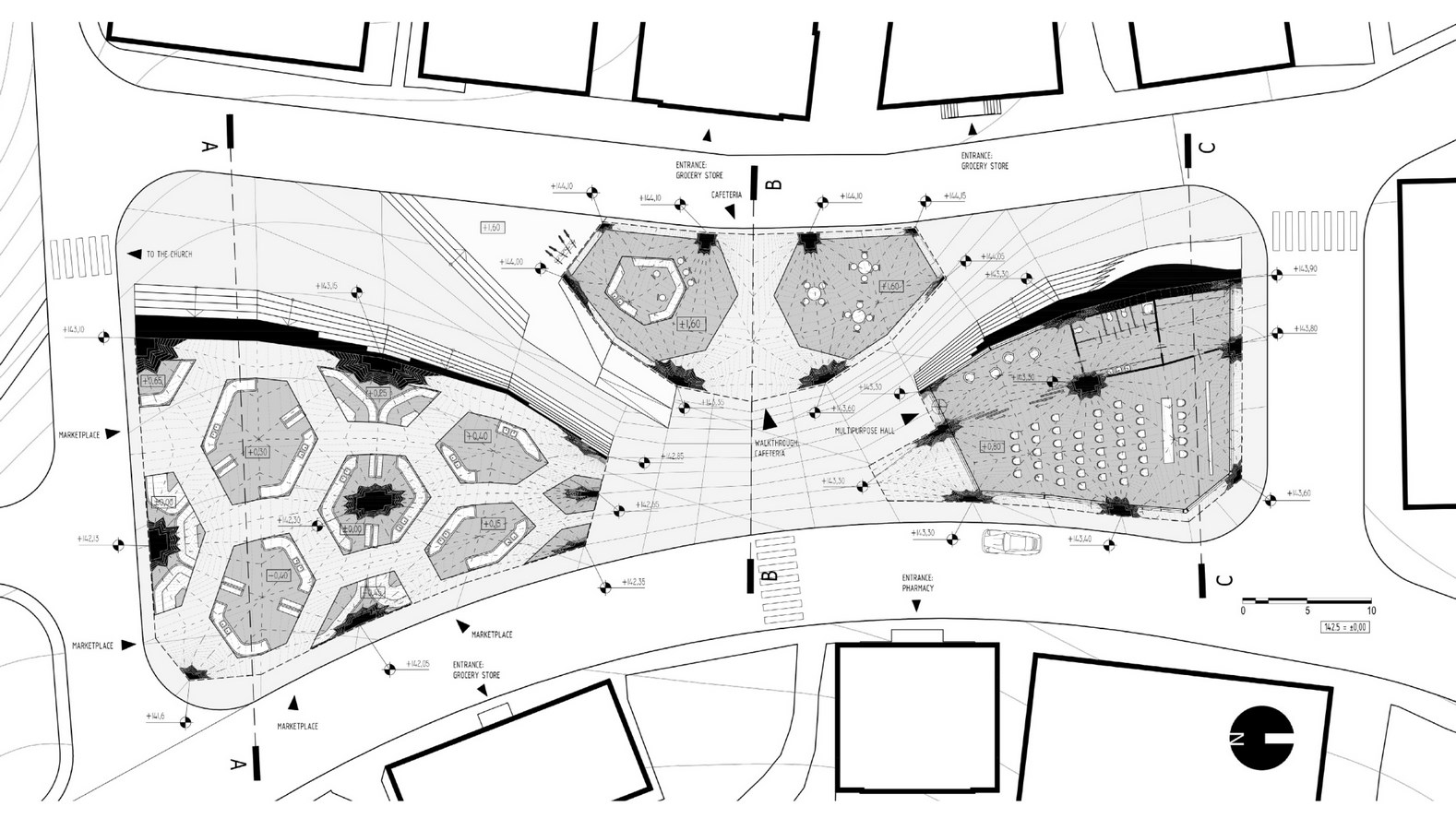Project site – a former market square – is the most prominent constituent of urban fabric in Alsėdžiai, the town situated in the north-west district in Lithuania. With its history dating back to 13th century, Alsėdžiai is famous for vernacular timber architecture and numerous architectural heritage objects. The square is also listed as an urban heritage site and has to be cherished and preserved, thus preventing it from proper exploitation, resulting in the greater part of the square not being used at all. Meanwhile, the town could strongly benefit from improved public space in its center, serving the residents as well as being a point of attraction for its visitors.
Architects: Lina Vestarte
Status: Concept



CONCEPT: The main objective of the project is to preserve the square with respect to heritage from the past, while also adapting the site to the contemporary needs of the people – creating a social hub for young and old alike. A smooth topographic roof surface, with multitude of subtle territorial definitions, has a capacity to blend gently into the landscape and fulfill the assigned role: preserve urban function of the town square on top of the roof, while accommodating desired public facilities underneath it, thereby blurring the distinction between occupiable and enclosing surfaces, constructing active (walkable, usable) building envelope.




LOCATION: The square is a dominant compositional element of the town, surrounded by farmstead type perimetric building structure, with a strong visual connection to vernacular timber church and a prominent organic, hilly silhouette matching the terrain.
VOLUME: The maximum height restriction is established in the frame of a one-story building, but varying terrain altitudes on site create an opportunity to add up to two meters in height for total building volume.
SHAPE: General building volume is shaped by reacting to significant local features and orientation, preserving the main pedestrian routes crossing through the site.


FUNCTION: Forming rooftop landscape with slopes, stairs, terraces and podiums to accommodate various indoor activities: reviving marketplace facing south, creating multipurpose hall to the north and a small walk-through cafe to the west. Preserving urban structure of the town square by creating walkable roof deck, occupiable during leisure activities and mass gathering events for seasonal celebrations


ROOF: The roof, created as a walkable, active building envelope, is essential part of this project. The structure is homogeneously curved on the outside, while the interior spatial configurations are organized by the distribution of vaults. The overall double-curved roof shape is subdivided into double-layered three-dimensional vault modules and can be constructed as a self-supporting discrete timber plate structure. Wood plays a central role as a prominent architectonic material, complementing local vernacular timber buildings.


LINA VESTARTE
Lina Vestarte has graduated her bachelor’s in architecture at Vilnius Academy of Arts, Lithuania. During her studies she has acquainted herself with algorithmic modelling strategies while participating in international workshops organized by Studio Zaha Hadid graduates from University of Applied Arts Vienna. Lina later decided to pursue her master’s degree by joining Center for Information Technology and Architecture (CITA Studio) at the Royal Danish Academy of Fine Arts (KADK) in Copenhagen, further deepening her understanding in the use of digital technologies and innovative methods in architectural design. Lina has extensive experience working within international teams in various countries, such as COOP HIMMELB(L)AU office in Vienna (Austria), POLYFORM office in Copenhagen (Denmark), PU-PA architects in Vilnius (Lithuania) and she considers computational tools as crucial constituents to her architectural practice.





