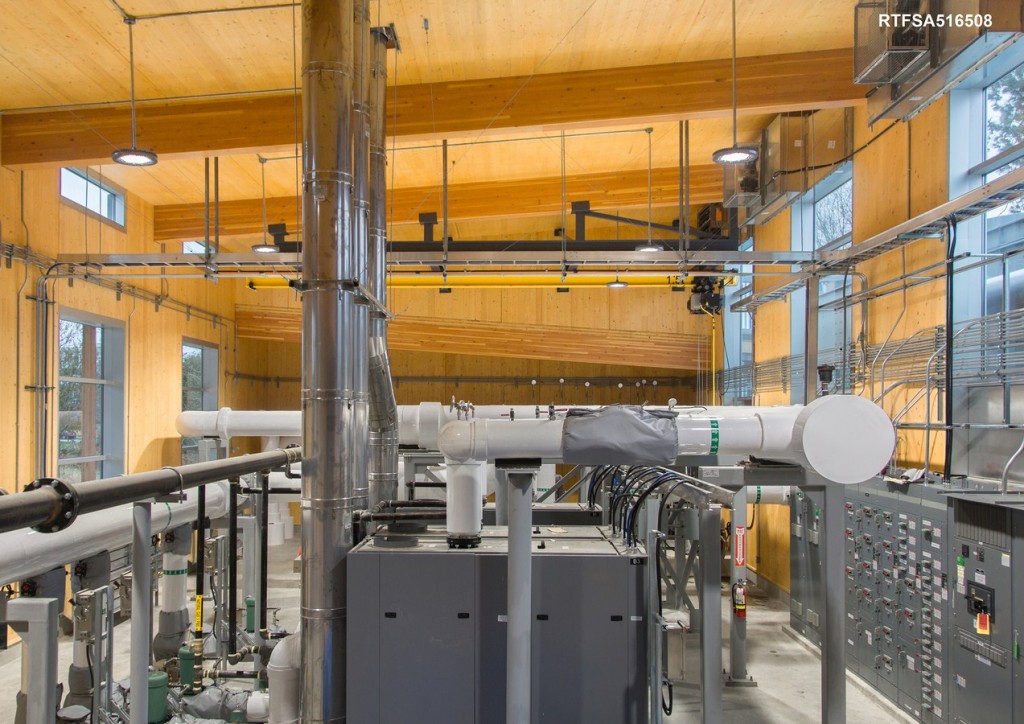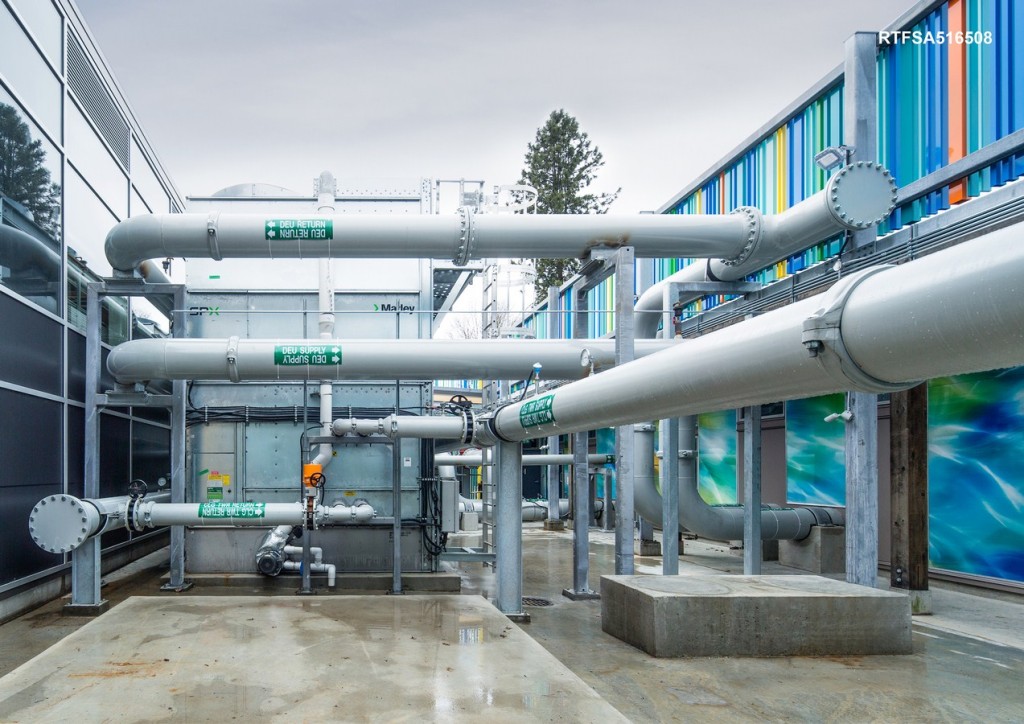Alexandra District Energy Utility is an addition to an existing geo-exchange district energy facility. As part of the City’s strategy to reduce greenhouse gas emissions associated with energy use, the facility distributes low-carbon heating and cooling from two geo-exchange fields to dozens of existing and future buildings in the Alexandra neighbourhood. The new Phase 3 addition contains new pumps required to connect to an additional geo-exchange field and supply energy to more buildings. The addition also houses backup natural gas boilers and cooling towers to ensure heating and cooling at peak periods.
Architect: Jennifer Zatser
Country: Canada

To reinforce the City’s commitment to sustainability, the building itself incorporates green strategies. The usual approach for this type of infrastructure is to construct it out of high-embodied-energy concrete or steel. In contrast, the design of the ADEU facility includes the use of wood as a low carbon renewable material wherever possible. The entire structure is made from Glulam beams and columns, and the walls and roof are made of Cross Laminated Timber from local sources. The cladding is local yellow Cedar siding that is sourced from fallen trees. Another feature is the integration of a green roof as a measure to mitigate heat island effect, to recreate habitat occupied by the footprint of the building, and to reduce stormwater runoff. The roof is visible from the upper storeys of the existing and new buildings surrounding the park, therby enhancing integration of the facility into the neighbourhood. The facility will also use the residual heat of the equipment inside to passively ventilate the interior space through convection. Additionally, the upper roof has been designed at an optimum angle for supporting future photovoltaic or solar thermal panels, and piping has been placed to connect to a future rainwater collection cistern.


The siting of this type of facility in a prominent public space is a great opportunity for public engagement and district-scale sustainable infrastructure education. The main roof extends beyond the building creating a prominent southern façade facing the park allowing park users to see into the building, as well as providing a large sheltered exterior space for community events. The walkways in the existing building were extended to wrap around the new courtyard and plant, providing weather protection for observers interested in learning about the systems inside the central courtyard.
Prev Post
UBC District Energy Centre | DIALOG
3 Mins Read





