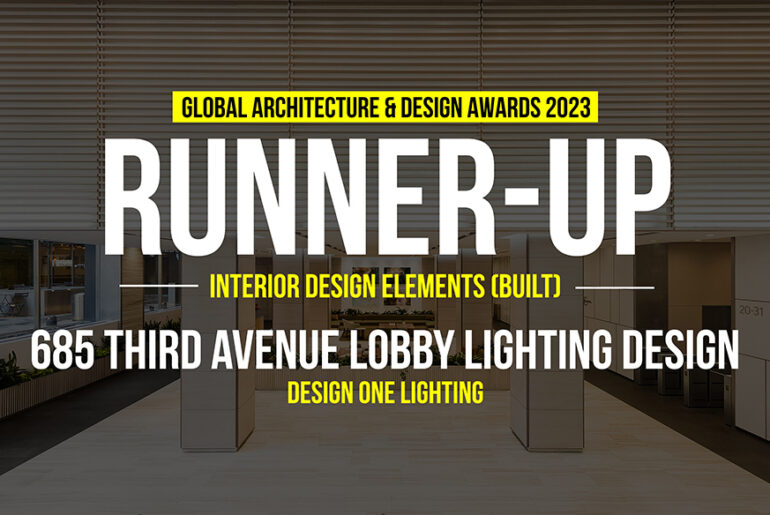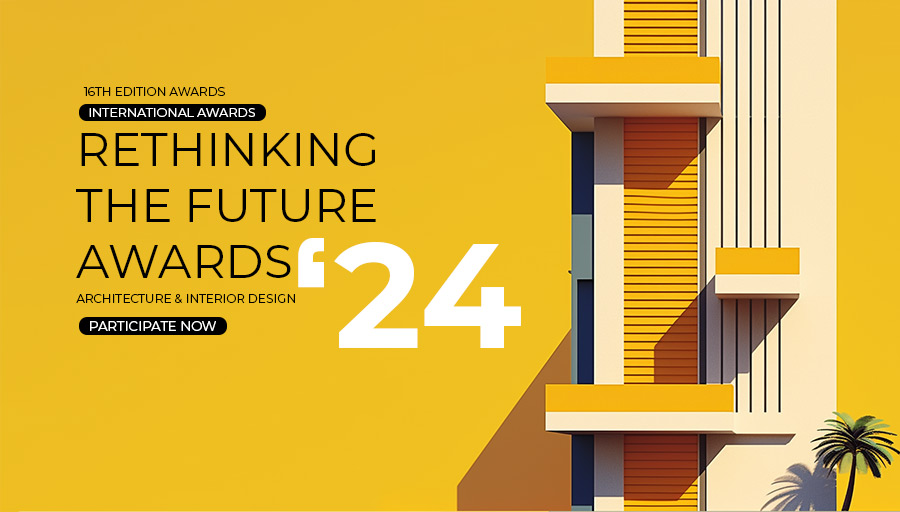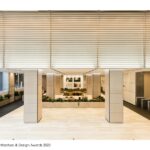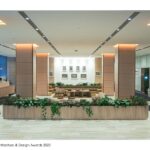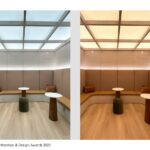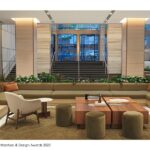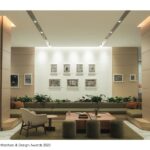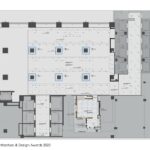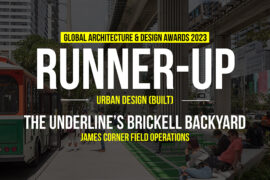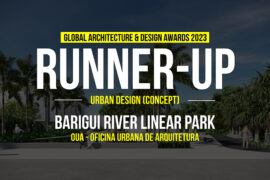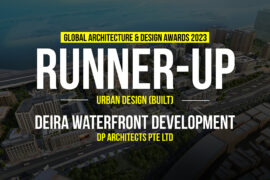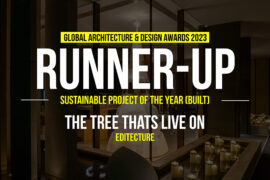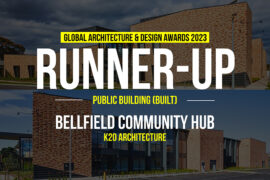Located just three blocks from New York’s historic Grand Central Terminal, from which commuters pour into the busy Manhattan streets, is 685 Third Avenue. The building, sitting on some of the most valuable real estate in the country, was recently renovated to infuse a state of well-being into its patrons and visitors. The new design embeds the scientifically proven methods of Human-Centric Lighting to ease our circadian rhythms, while also integrating natural therapeutic elements such as plant life. It was important to 685 Third Avenue’s ownership that their space, which comprises fifty commercial businesses, presented a welcoming feeling of wellness combined with modern style, and an earth-conscious aesthetic within the corporate environment.
Global Design & Architecture Design Awards 2023
Second Award | Interior Design Elements (Built)
Project Name: 685 Third Avenue Lobby Lighting Design
Category: Interior Design Elements (Built)
Studio Name: Design One Lighting
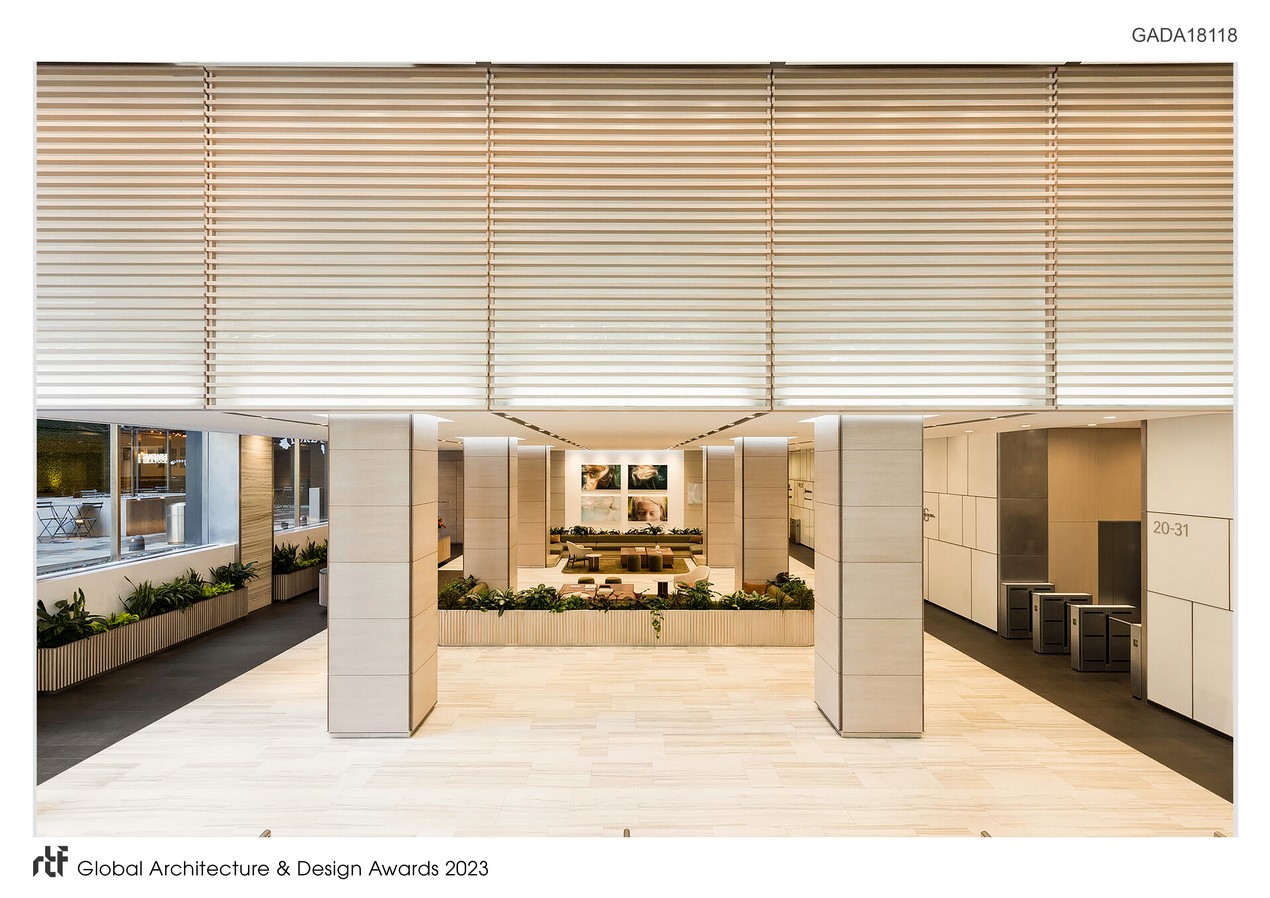
In complete collaboration, the architect and interior designer set the stage with organic materials such as warm woods and organic stone patterns framed by rigid cool tones of human-made materials such as metals and glass to suggest the reflectivity of water. This allowed us as the lighting designers to explore the space’s contrasting attributes by illuminating these different surfaces while highlighting the earthbound materials, to emphasize textures outside of those found in the urban cityscape. Our human connection to nature evokes calm and comfort. It was our goal to cultivate and expand these feelings through the lighting design, in an effort to make the space connectable and impressionable to those using it each day.
One of the challenges in bringing the space to life was the drastic ceiling height variations.
Ranging from an underground single story height to triple height ceilings, it was important to maintain a consistent brightness throughout the space, while not allowing any oppressive impact from the low ceiling space. This was accomplished by photometric studies of downlighting the space and implementing a creative presence of light beyond the visible plane. An architectural feature that allowed us to explore this was the grid array of columns. Our goal was to create an appealing space despite the limited height. In order to create this reveal of a dimension beyond that of the finished ceiling, we coordinated cove lighting in the ceiling detail at each column position by wrapping them with hidden bright tunable white fixtures. This gave the visual effect that these columns shot into the sky, and that there was a plane beyond the ceiling. This tactic successfully generated the impression of height and openness beyond the finished ceiling.
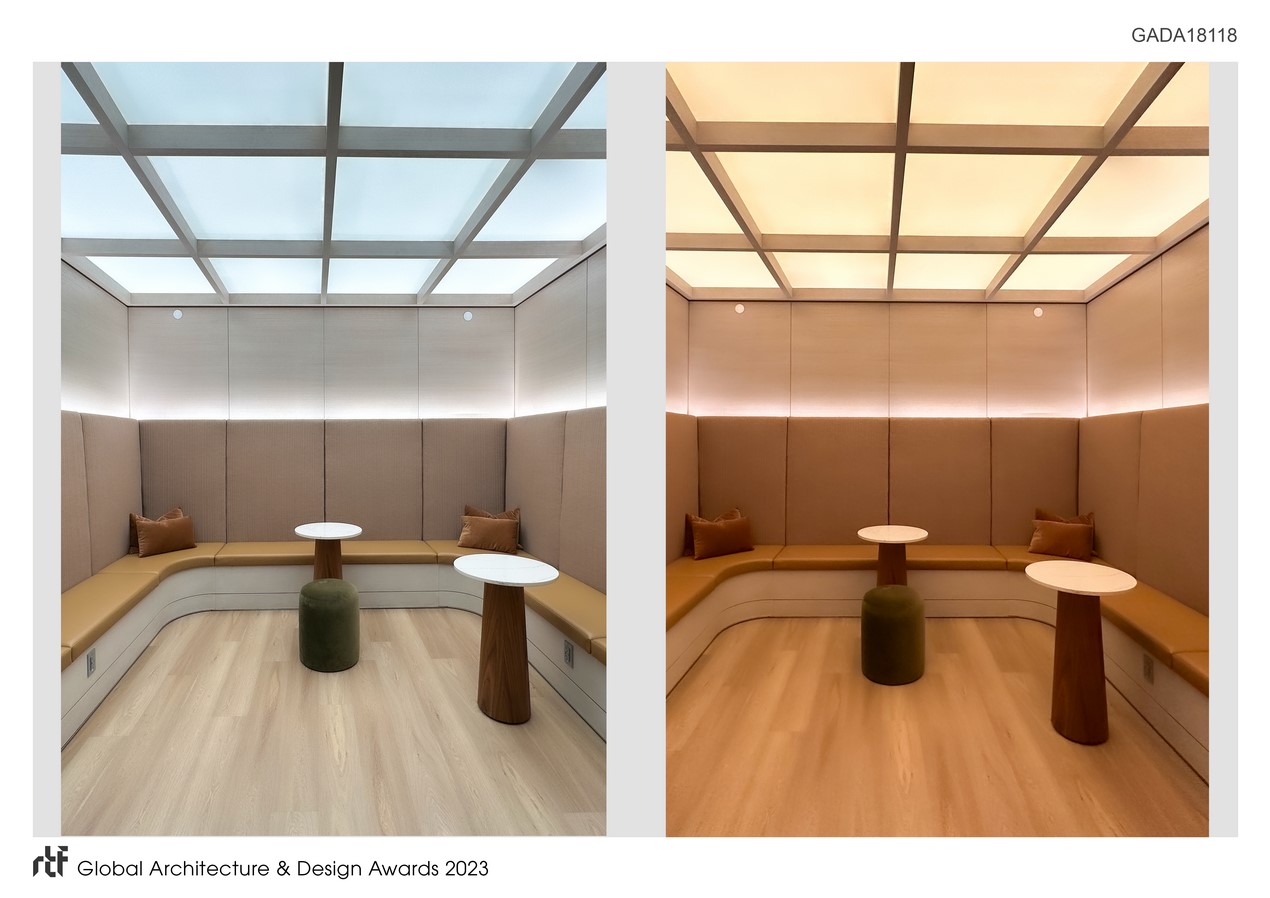
We applied this approach to other opportunities in the space, including a glowing presence of light beyond the wood louvers that were a feature of the soffit face covering, which transitioned from one ceiling height to another. By adding this illumination behind the louvers, the visually defined restrictions of ceilings and walls are removed, applying a more airy, open, and lighter feeling. We also used the cove lighting technique around each of the columns with a back wall that features art, adding depth to the space and elongating the horizontal plane.
Our next focus when designing the space was to support a slow growth process of the living plants in the space. Plant life was important to the client, and was a challenge due to the lack of sunlight below ground level. After thorough artificial lighting research, Sunlike technology became clear as our solution to not only presenting a standardized 3000K warm white downlighting, but also having an added layer of plant growth support. The fixtures equipped with Sunlike technology mimic sunlight by emitting full spectrum light to support the growth of plants and render colors more accurately, all while improving well-being and enhancing cognitive performance for humans.
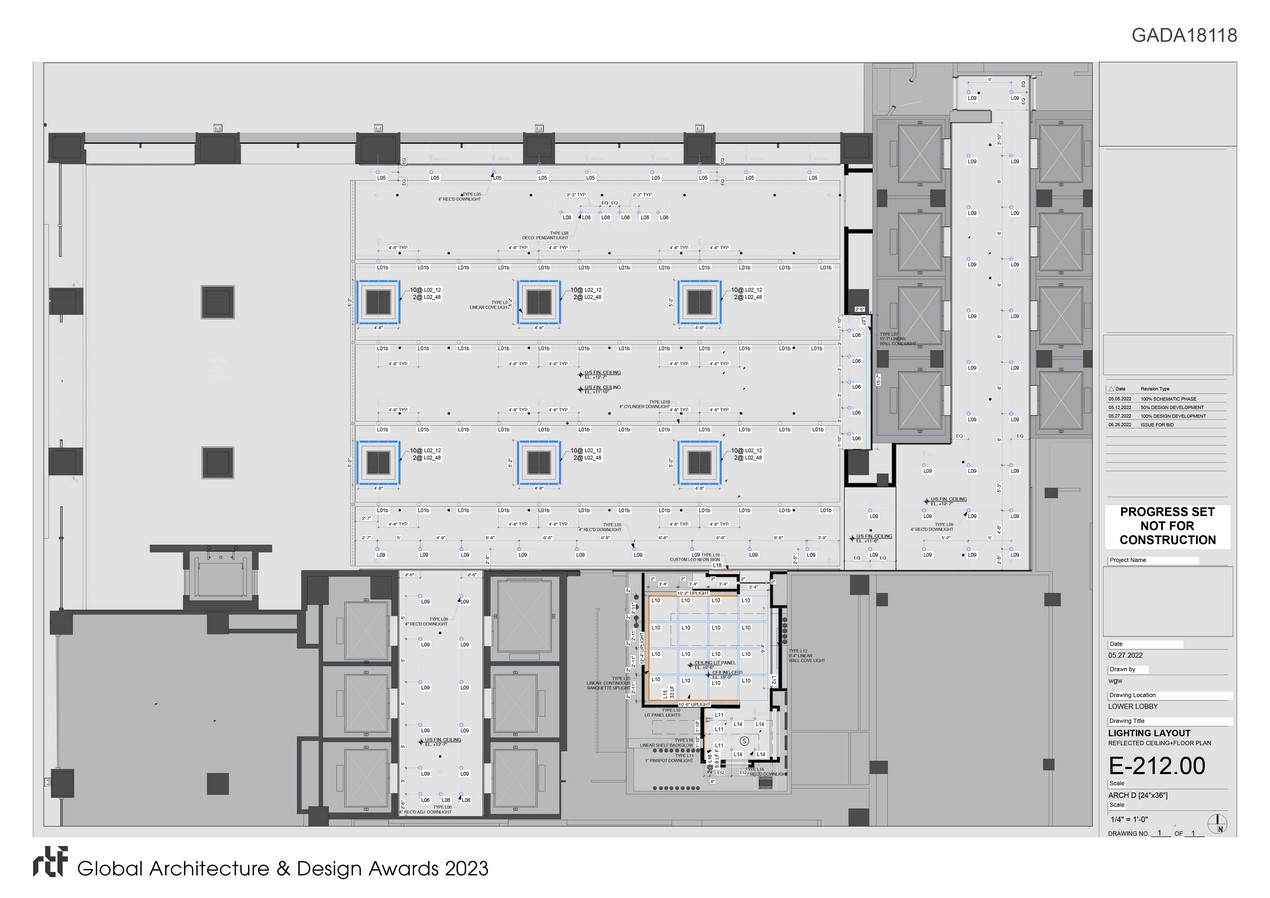
In addition to the main lobby space, a small amenities space was constructed to boost our wellness approach to the project, and to allow those in transit to have a space to take a breath and a moment of escape. This was achieved by having an open lit ceiling with minimal structural elements. The resulting space that was created is meditative, and allows its users to enter into visual simulations and breathing cycles. Users of the space can sit and close their eyes to completely feel the relaxation effects of the color, intensity, and movement of light. The space also applies other lighting applications such as a perimeter glow behind the banquette seating and cove lighting in the media niche.
In order to bring all these aspects of the design together, it was important to find a control system that not only gave us dimming flexibility but also the ability to apply circadian rhythm timing on an astronomical clock, fully unlocking the space’s ability to color-change from a warm glow to a cool daylight brilliance, allowing our brains to more easily fall into natural circadian rhythm in response to the light. This gives our internal clocks the opportunity to process the space’s morning plunge into a cool energetic state of mind, to a warm relaxing sendoff at the end of the day.
The lighting design for 685 Third Avenue is truly state-of-the-art. It represents an incredible commitment to problem-solving and human well-being, while delivering beautiful and clean aesthetics that uplift patrons every single day.

