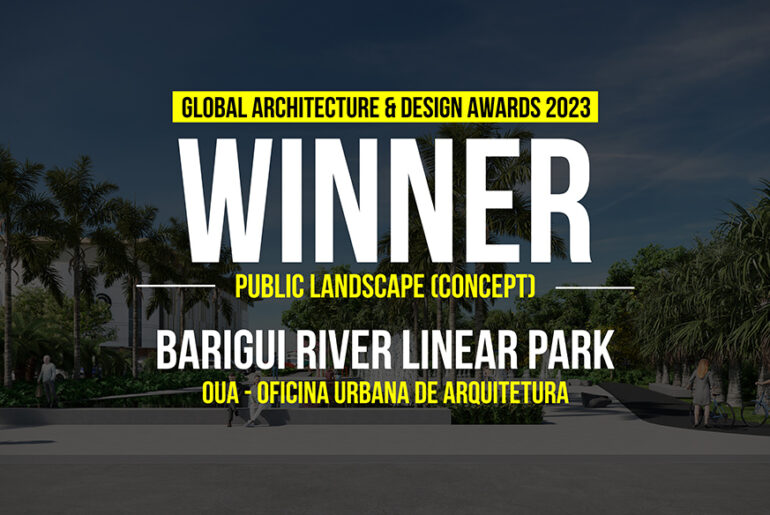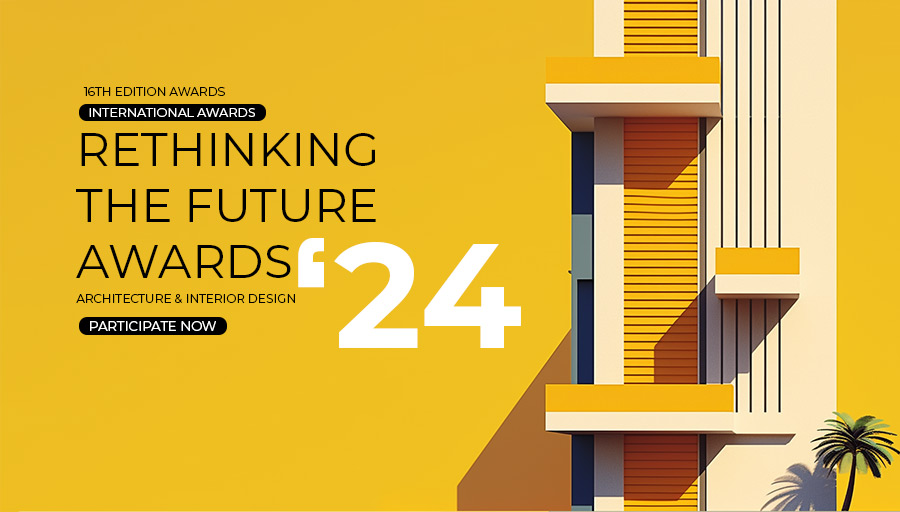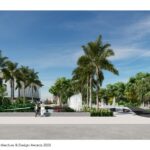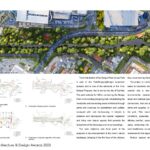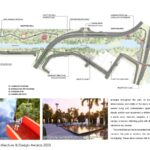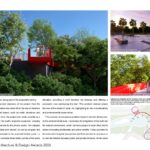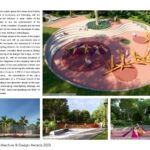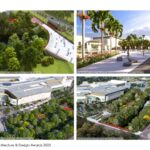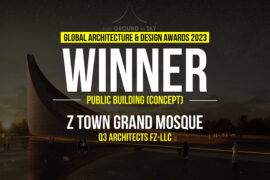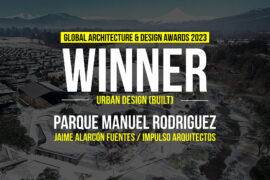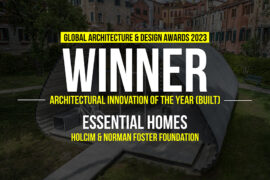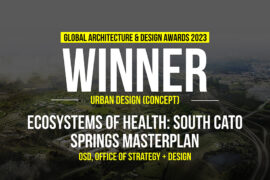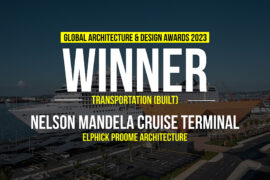The Barigui River Linear Park, a key component of the ParkShoppingBarigui mall expansion, is a transformative urban project. Stretching 600 meters, it links the Barigui Park to the existing shopping mall, rejuvenating the riverbanks and creating pathways for pedestrians and cyclists amidst lush landscaping. This endeavor is dedicated to conserving and restoring the riparian vegetation while introducing new recreational spaces that harmonize with the natural surroundings.
Global Design & Architecture Design Awards 2023
First Award | Public Landscape (Concept)
Project Name: Barigui River Linear Park
Category: Public Landscape (Concept) and Urban Design (Concept)
Studio Name: OUA – Oficina Urbana de Arquitetura
Design Team: Architects in charge – Luiz Gustavo Singeski, Isabela Maria Fiori | Design Team – Julio Cesar Fiori, Felipe Guandelini, Mariana Lopes, Angelo Signori, Vitor Jun Takahashi | Architecture interns – Katrin Libert, Natascha Singeski and Lee Ha Guaen Neto
Area: 46,637.15 m²
Year: 2023
Location: Curitiba, Brazil
Consultants: feasibility and approval process consultancy – Fiori Arquitetos | Environmental Consultancy – Ecotécnica Tecnologia e Consultoria
Photography Credits: –
Render Credits: OUA – Oficina Urbana de Arquitetura
Other Credits: Clients – ParkShoppingBarigui and Multiplan Empreendimentos| Complementary Engineering Projects – Forte Azul Engenharia | Construction: Arce Construtora e Incorporadora
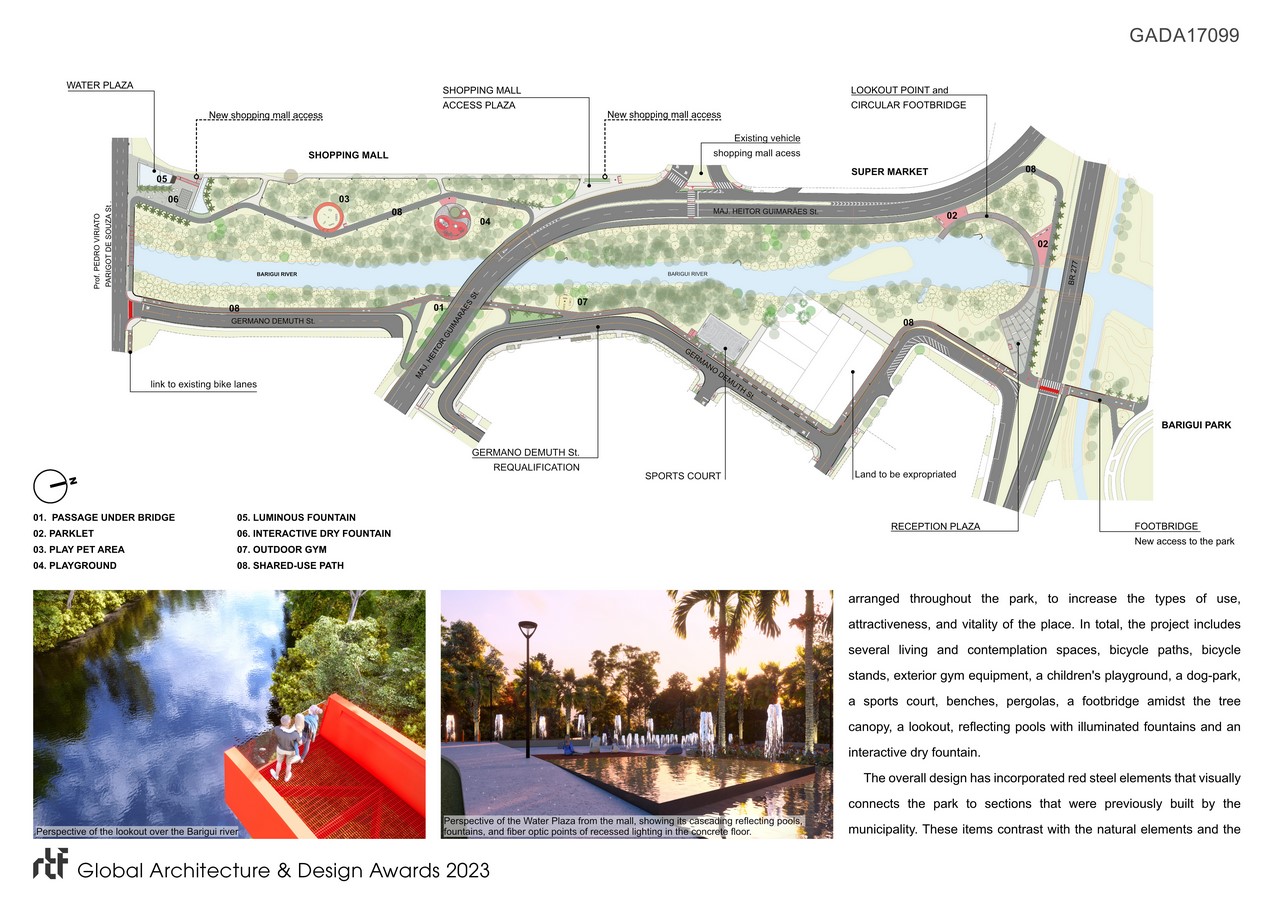
The central focus of this proposal revolves around enhancing the river’s natural beauty and integrating it into the lives of the city’s residents. By doing so, it seeks to reconnect people with the local flora and fauna. Currently under construction, the project aims to convert a once neglected area into a vibrant urban front. It fosters environmental consciousness, connects previously isolated areas and residual spaces, and establishes fresh urban links. Auxiliary paths and squares complement these connections, prioritizing non-motorized transit, ensuring comfort, accessibility, and safety. This, in turn, enhances the quality of life and local well-being while creating new urban landmarks for the region and the city.
The park incorporates various recreational spaces and amenities to diversify its usage, featuring multiple gathering areas, bicycle paths, bicycle stands, outdoor fitness equipment, a playground, a dog park, a sports court, benches, pergolas, a footbridge among the tree canopy, a lookout point, reflecting pools with illuminated fountains, and an interactive dry fountain. Notably, red steel elements have been integrated into the overall design, visually connecting the park to sections that were previously built by the municipality and contributing to the project’s unique identity.
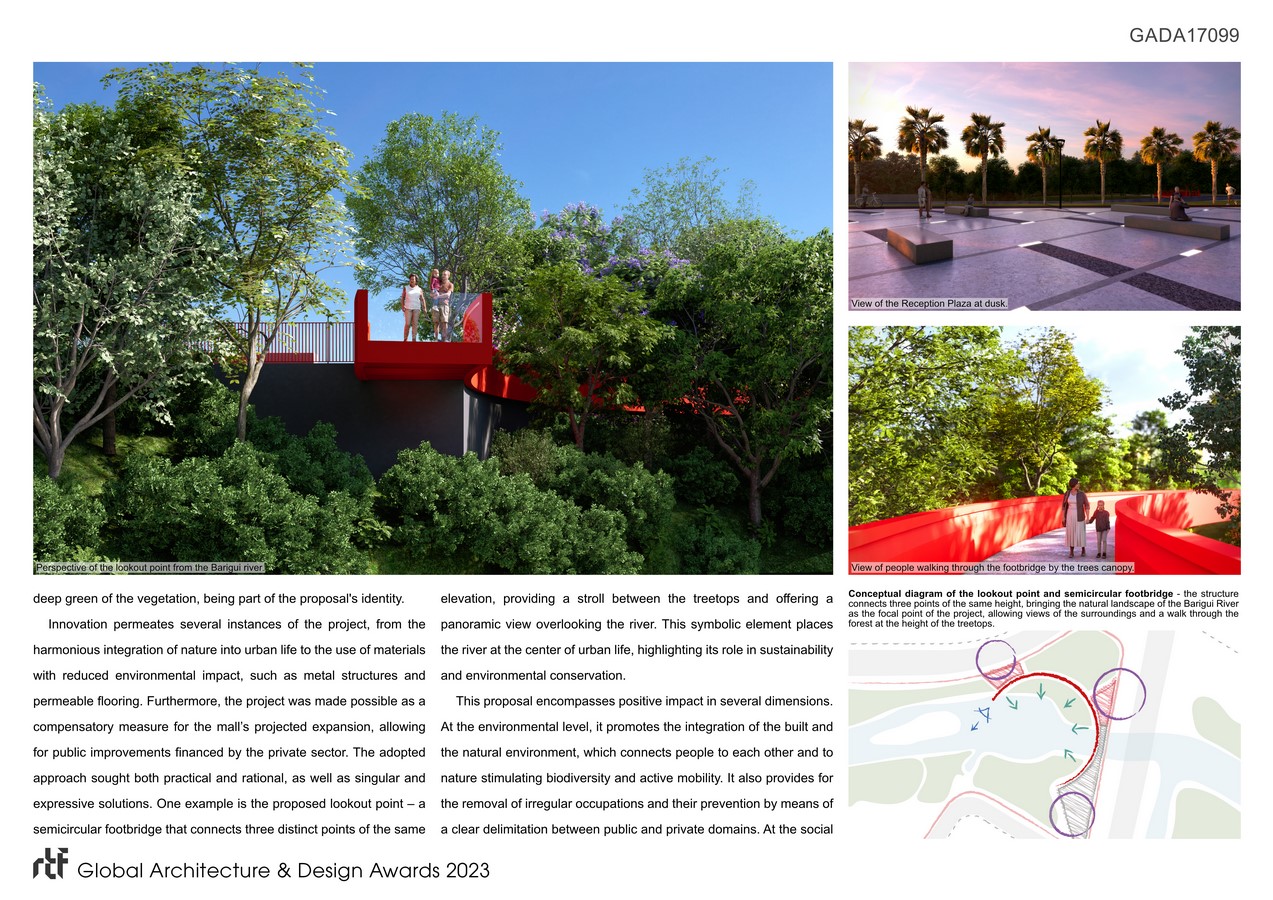
Innovation is a recurring theme throughout the project. It seamlessly blends nature with urban life and utilizes environmentally friendly materials, such as metal structures and permeable flooring. Furthermore, this project is made possible through private sector financing as a compensatory measure for the mall’s expansion. The adopted approach sought both practical and rational, as well as singular and expressive solutions. For instance, the proposed lookout, a semicircular footbridge connecting three distinct points at the same elevation, provides visitors with a treetop stroll and panoramic views of the river. This symbolic element places the river at the heart of urban life, underscoring its role in sustainability and environmental preservation.
This proposal has far-reaching positive impacts across multiple dimensions. Environmentally, it fosters integration between the built and natural environments, connecting people to nature, promoting biodiversity, and encouraging active mobility. It also addresses issues related to irregular occupations by clearly delineating public and private spaces. Socially, it creates an inclusive public area that celebrates local identity, strengthens community bonds, and diversifies urban vitality. Economically, it enhances the surrounding area, increases foot traffic, and stimulates the local economy.
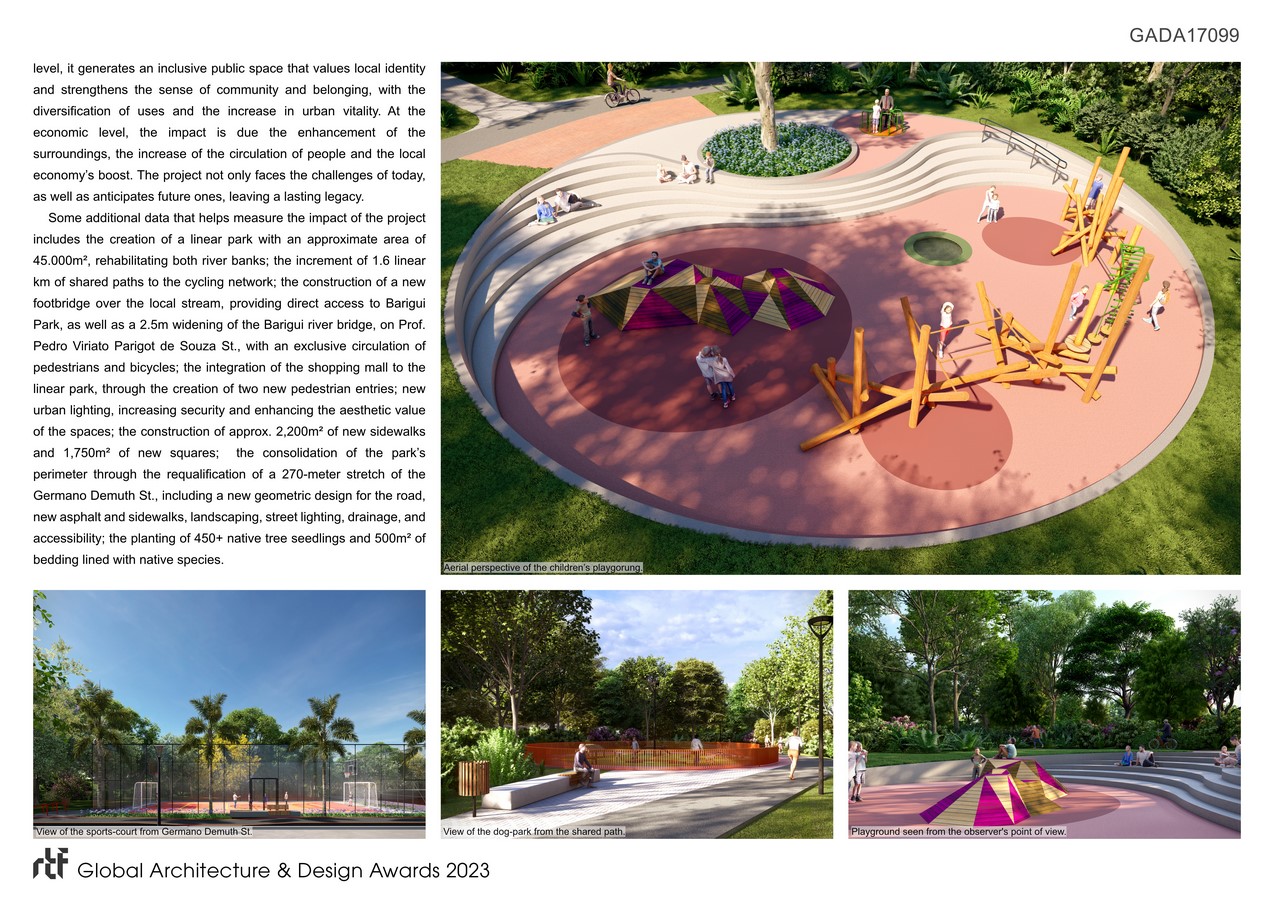
The project’s notable impacts encompass the creation of a 45,000m² linear park, 1.6 km of new shared cycling paths, a widened Barigui river bridge with exclusive pedestrian and bicycle lanes, 2,200m² of new sidewalks, 1,750m² of new squares, complete redevelopment of Germano Demuth St., and the planting of 450+ native tree seedlings and 500m² of native species bedding.

