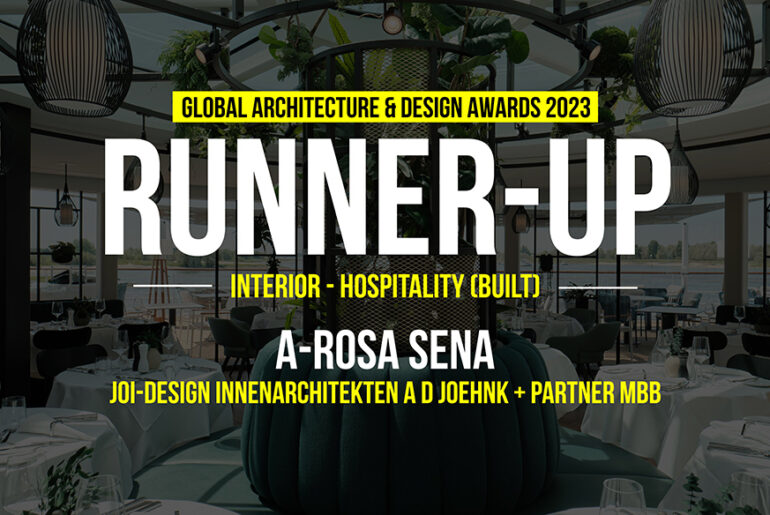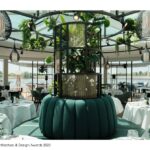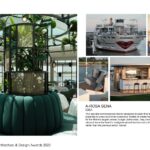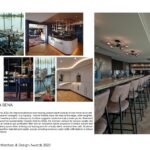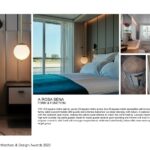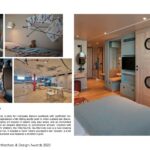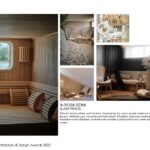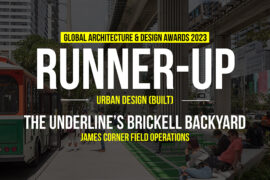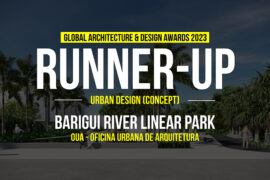This operator commissioned interior designers to apply their land-based hospitality expertise to a new-build river cruise ship. Briefed to create fresh, light-filled spaces for the Rhine’s largest vessel, budget undisclosed, they developed a prototype to rebrand the entire fleet for multigenerational families and cultured 40-60-year-olds rather than the previous senior market.
Global Design & Architecture Design Awards 2023
Third Award | Interior (Hospitality) (Built)
Project Name: A-ROSA SENA
Category: Hospitality
Studio Name: JOI-Design IAD joehnk + partner mbB
Design Team: Anne Wolff
Area: 1.800 qm
Year: 2022
Location: River Rhein
Consultants: Concordia DAMEN B.V Werkendam-Werft
Photography Credits: Christian Kretschmar for JOI-Design
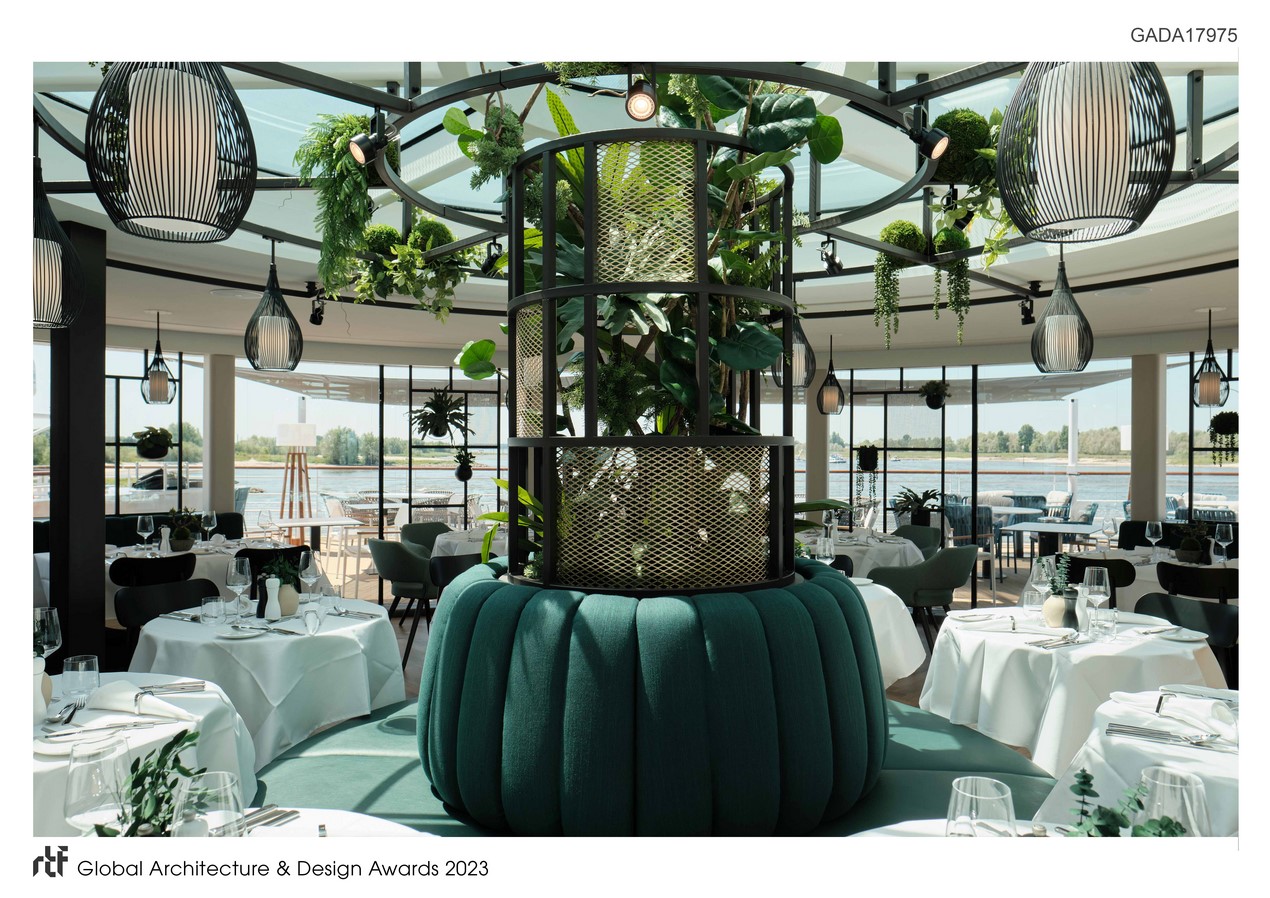
Completed June 2022, the ship revolutionises river cruising, preserving the beauty of slow travel as an antidote to the itineraries’ energetic “city hopping.” Natural finishes make the vista centre stage, while weighted, stabilised and weatherproofed contemporary furniture suggests residential-style private yachts. Bestowed the German Award for Sustainability Projects 2022 by DISQ, the German Institute for Service Quality, the ship features an exhaust gas purification filter and an innovative hybrid propulsion E-motion system that switches to battery power when entering and leaving ports for virtually silent, emission-free calls. Sustainability guided specified materials and spatial layouts, including numerous water bottle refill stations to reduce plastic consumption.
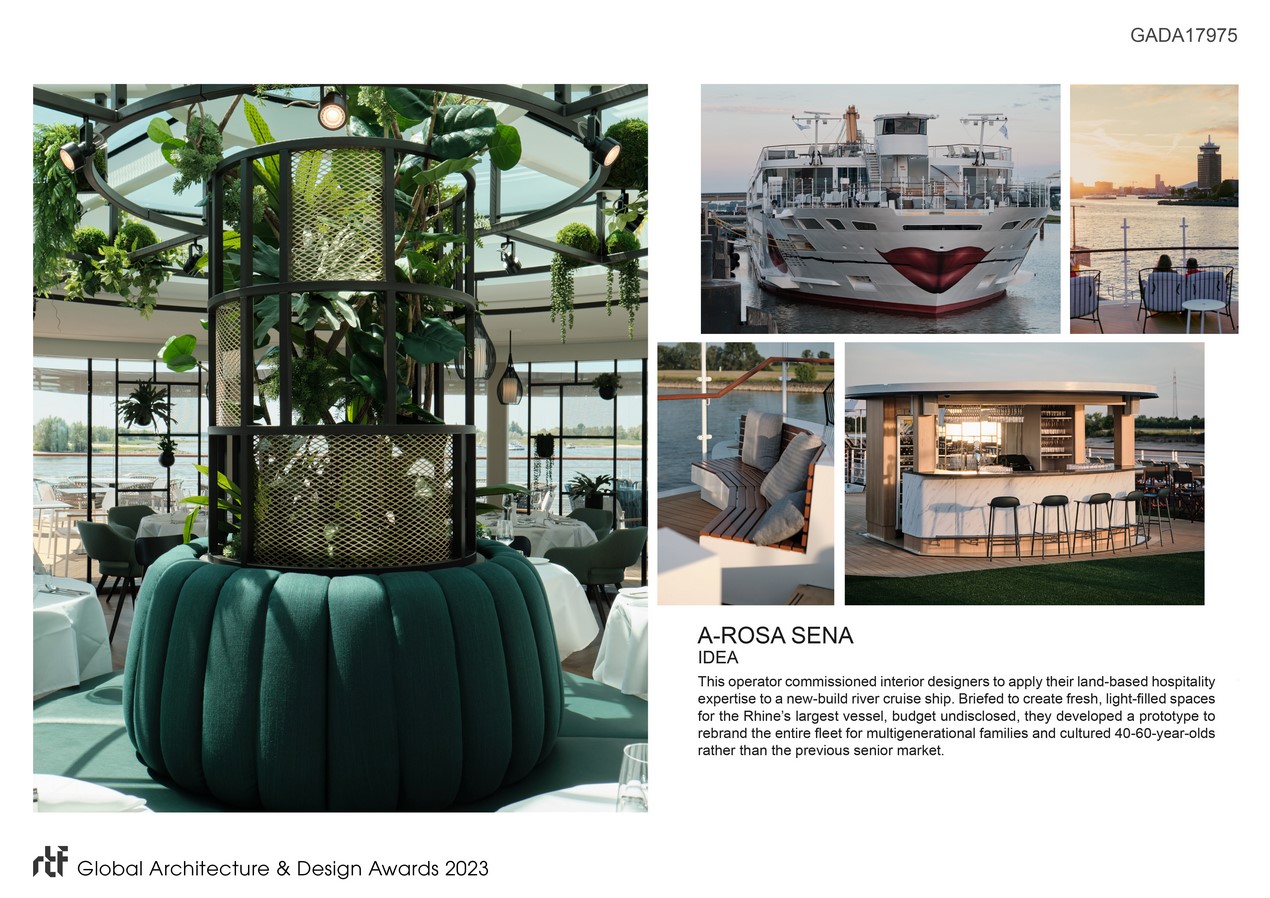
Across four interior decks plus a sundeck, diverse F&B options provide varying social levels. Warm timber, butterscotch leather and copper tones create warmth in the 30-seat GRILL with its buzzy central bar. A circular, open-frame divider ensures diners in the 64-seat PAVILION restaurant at the aft enjoy nature whatever the weather thanks to a rotunda filtering sunshine and moonlight year-round. The MARKET buffet offers flexible family seating, an exhibition kitchen and a 47-seat, 24-hour café. Wave-like timber fins form a dramatic entrance to the BAR where seats are oriented for panoramic views and, at night, a dancefloor comes alive. Luxurious yacht-inspired touches include the adjacent lounge’s TV screens guests raise and lower for chats or entertainment, as well as the rooftop’s sunken lounge. Sundowners are enjoyed at three different outdoor spots, including the sundeck’s UP AND DOWN BAR between two swimming pools. When passing under bridges, the bar recesses into the floor for safe passage.
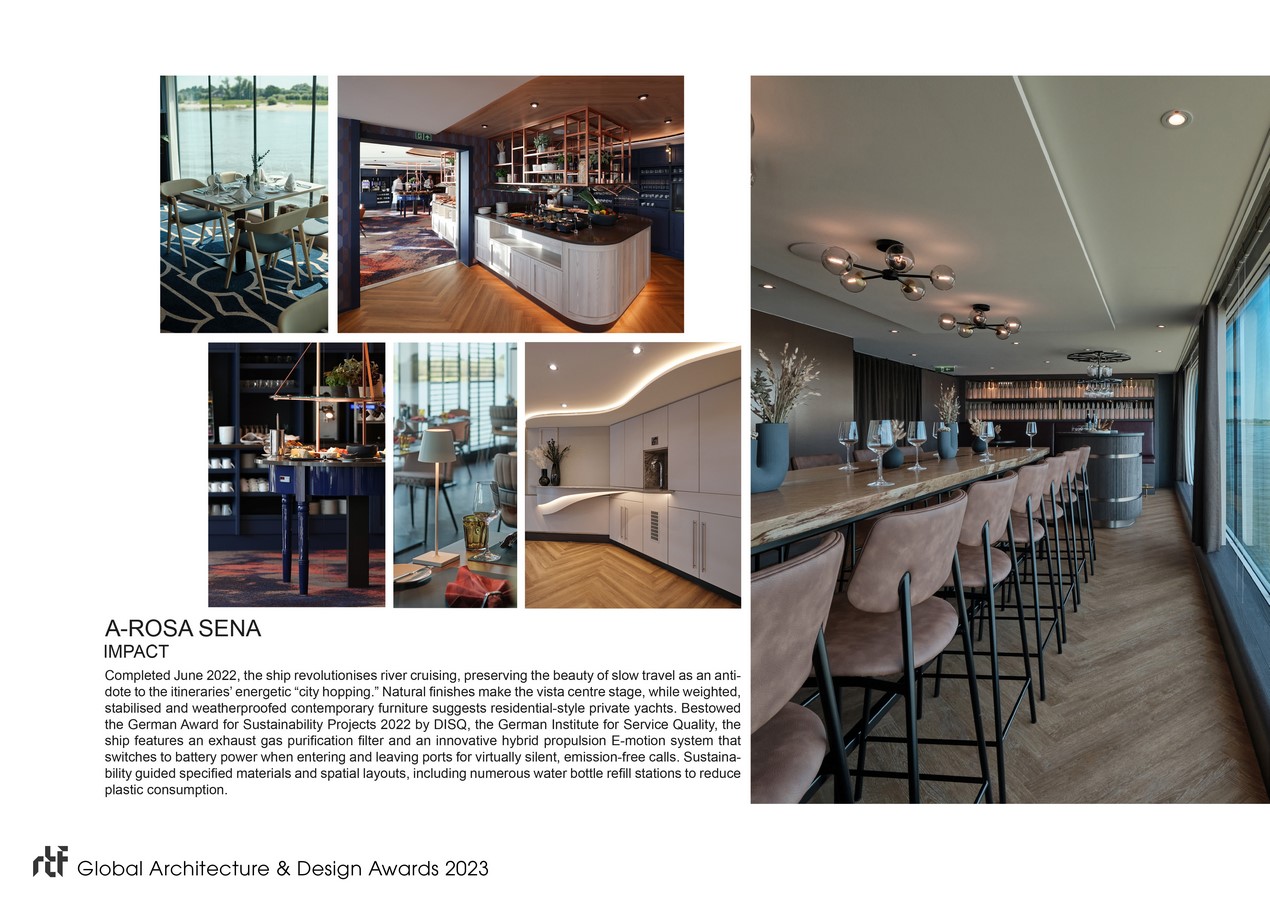
Tailored functionalities and furniture characterise the spa’s private treatment rooms, Finnish sauna, jacuzzi, whirlpool, gym, ice grotto and heat bench. Wingback chairs and reclining loungers encircle the relaxation room’s fireplace, while the sofa provides a place to think and dream as sunlight filters through sheers.
119 16.6-square-metre cabins, seven 23-square-metre suites, two 26-square-metre accessible cabins and 12 28.6-square-metre family cabins accommodate 280 guests and embrace balconies’ up-close interplay with nature. A watercolour palette harmonises with the outdoors year-round, making the cabins quiet retreats to watch the world float by. Layouts maximise space and provide high-end touches like petite glazed vases for roses guests receive upon boarding and mirrors with built-in jewellery trays. Chaise longues convert to kids’ beds with storage compartments, while specialised family cabins, a rarity for riverboats, feature bunkbeds with “portholes” encouraging children’s imaginations while letting adults peek in when curtains are drawn. Woven wall features display art created in cabins’ cosy play areas, and an illuminated circular accent provides an elegant alternative to conventional artwork. Created with input from the designers’ children, the ship’s huge play zone keeps kids entertained.

