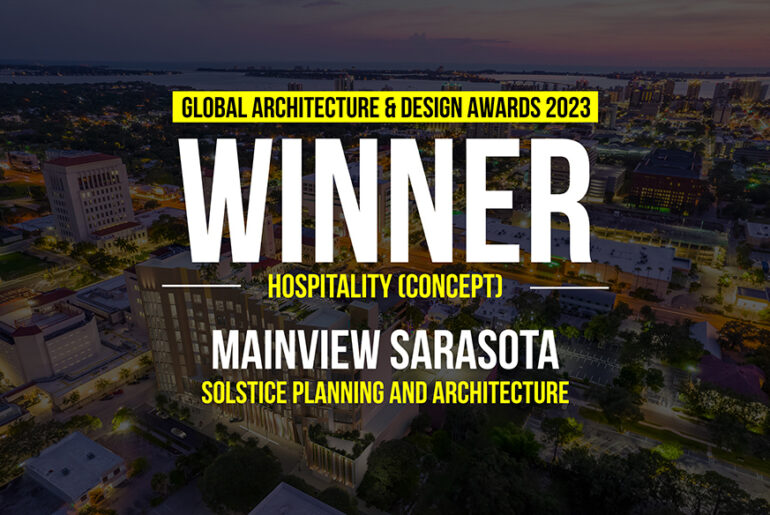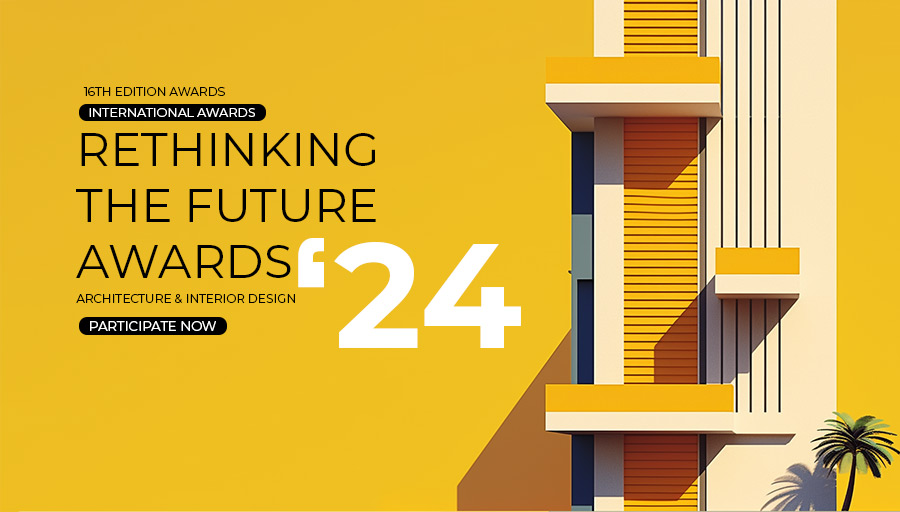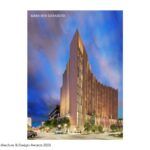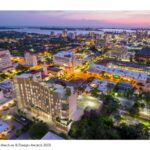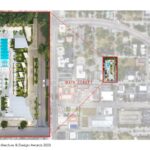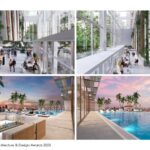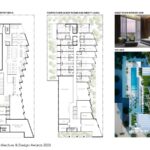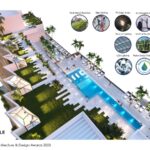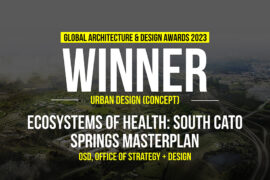Proposed for Main Street east of Downtown Sarasota, Florida, MainView Sarasota will be a 4-star contemporary hotel and event space that inspires and connects. The challenge of this design is to create a landmark hotel that brings new life and connectivity to an overlooked area of downtown Sarasota.
Global Design & Architecture Design Awards 2023
First Award | Hospitality (Concept)
Project Name: MainView Sarasota
Category: Hospitality (Concept)
Studio Name: SOLSTICE Planning and Architecture
Design Team: Jonathan Parks AIA (Architect + Principal Designer), Kevin Byron RA, Chris Chudy AIA, Julia Kantor
Area: 233,936 gross sq. ft.
Year: Est. 2026
Location: Sarasota, FL
Consultants: TLC Engineering (Structural + Mechanical Engineer), DWY Landscape Architects (Landscape Architect), AM Engineering (Civil Engineering), Deividas Gizys (Developer)
Photography Credits: Courtesy SOLSTICE Planning and Architecture
Render Credits: SOLSTICE Planning and Architecture
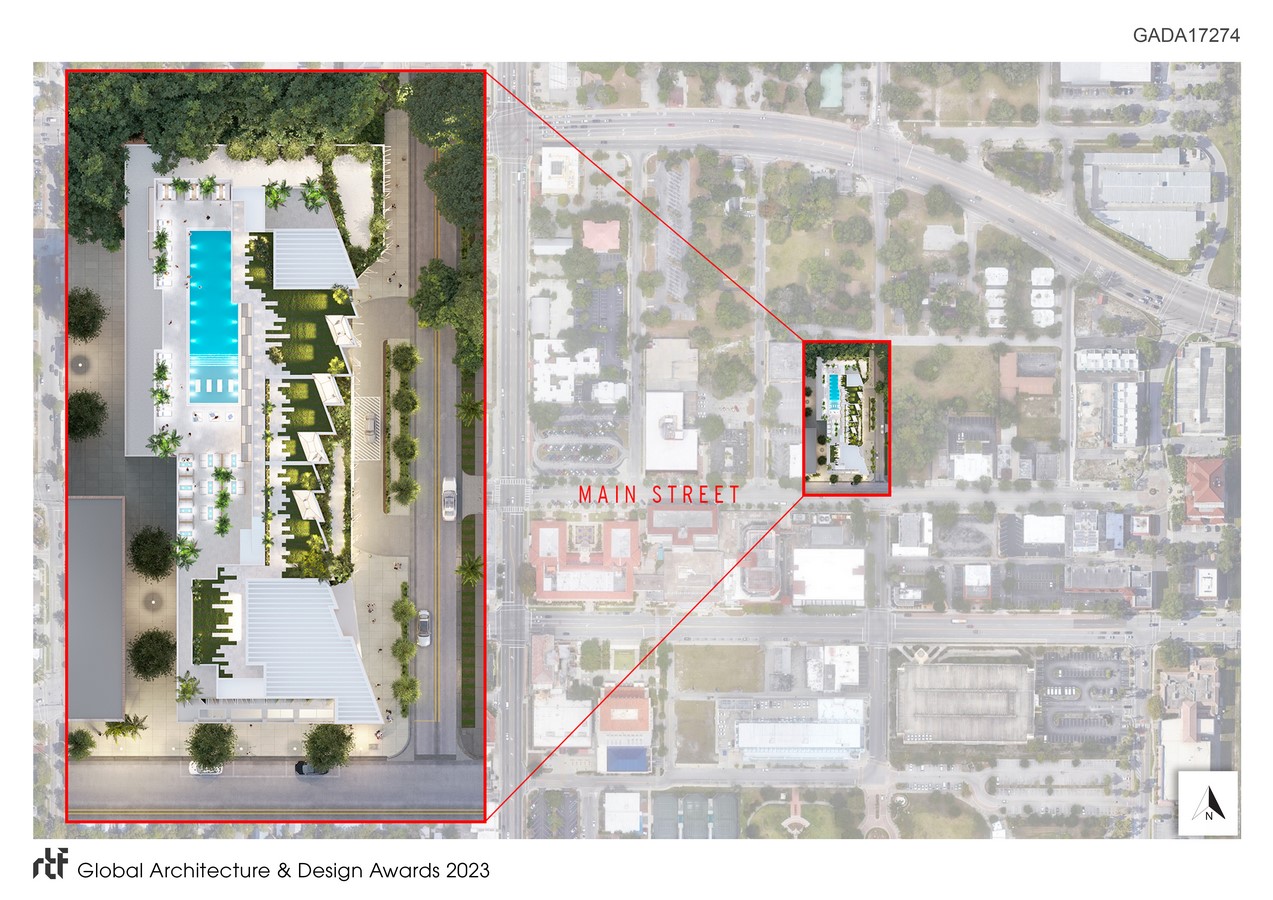
Currently, the “upper Main Street” area is stagnant, with few activities for the community to enjoy and interact in. In this area, people have work and a home but are missing a “third place” – one that brings people together and nurtures daily human interaction. Responding to an urban sprawl growing nearby, the architect and team envisioned a destination that pulls this vibrancy in and activates the entire area. MainView will accomplish exactly this, bringing the neighborhood, streetscape, and cityscape together with an emphasis on sustainability and wellness. With the motto, “Unwind in Nature”, MainView is designed to be a green oasis within an urban setting. The goal is to provide guests with a cohesive experience starting with the moment of arrival at the street-level lobby to exploring the multiple roof gardens.
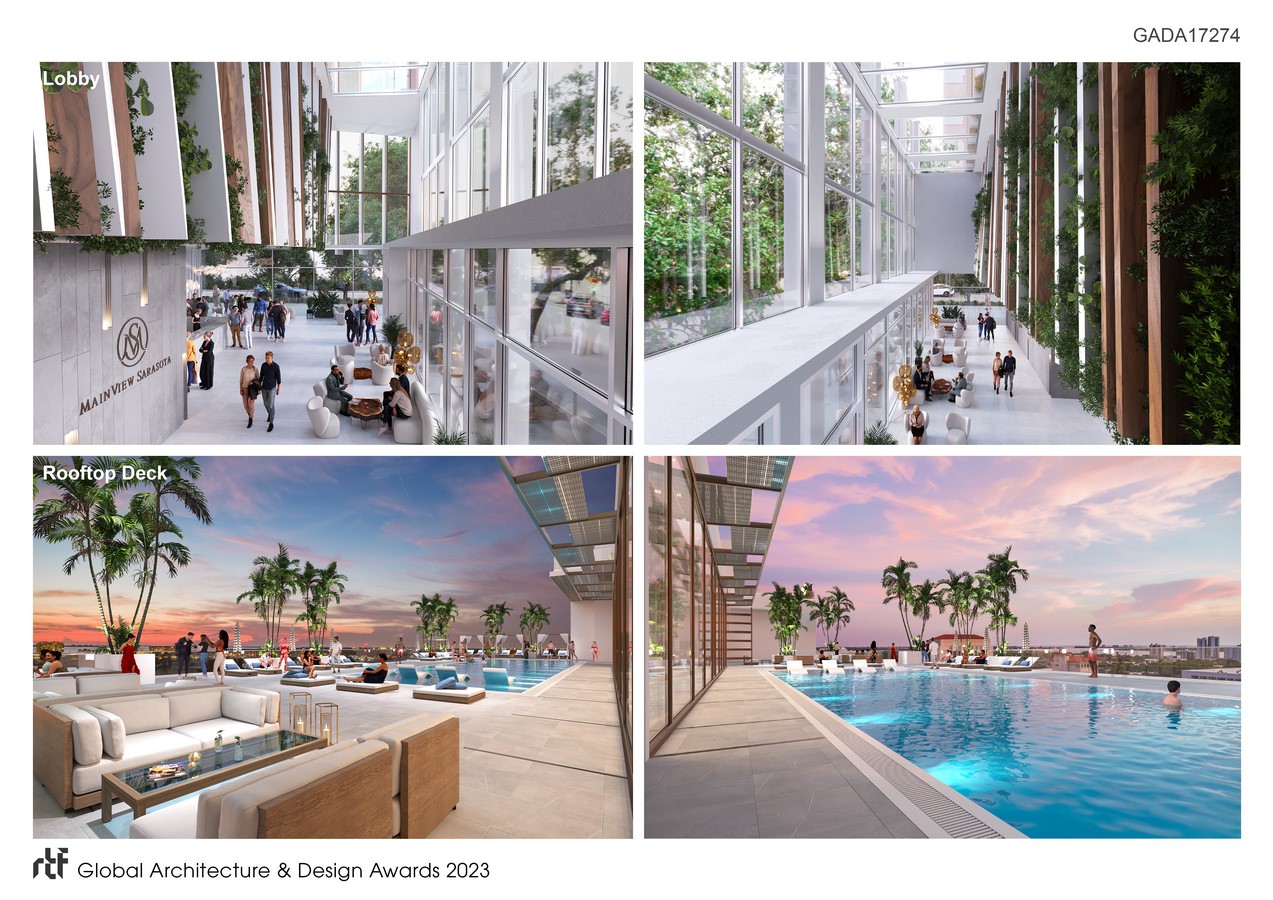
Biophilic design is achieved with living plant walls in the lobby complemented by natural stone and wood surfaces in a soaring atrium-style setting. Further connecting to the community, MainView will offer many enjoyable amenities throughout the building. This includes public spaces such as a 2,000 sqft spa and an expansive 2,700 sqft business center/corporate event space as well as several private amenities such as a 1,800 sqft gym. Serving as a rooftop deck, the 10th floor includes the city’s first full indoor/outdoor rooftop restaurant, bringing both guests and the public together to experience 360-degree views of the city.
With sustainability as a key focus, the architect prioritized the building’s context within the city to maximize passive systems, conservation, and efficiency. The team expects to reach LEED Platinum certification after completion, making MainView one of the only LEED-certified hotels in the state of Florida. Rainwater management is provided through multiple cisterns and a central stormwater vault. A high-efficiency irrigation system allows water use reduction by 50%, including using rainwater runoff from the upper pool deck to irrigate the “green walls”. These vegetated areas are featured within 25% of all open space areas. WaterSense fixtures will be used indoors, also contributing to water-use reduction. Electric car parking spots are available accompanied by the fully-electric Tesla valet service. Drop-offs supply shading for users and an array structure of photovoltaic solar panels provides shaded pool access. The sawtooth design on Wallace Avenue brings natural daylighting into rooms, hallways, and the main lobby and purposefully combines energy, structure, and light into one visual narrative in order to enhance the LEED and sustainable goals of the project.
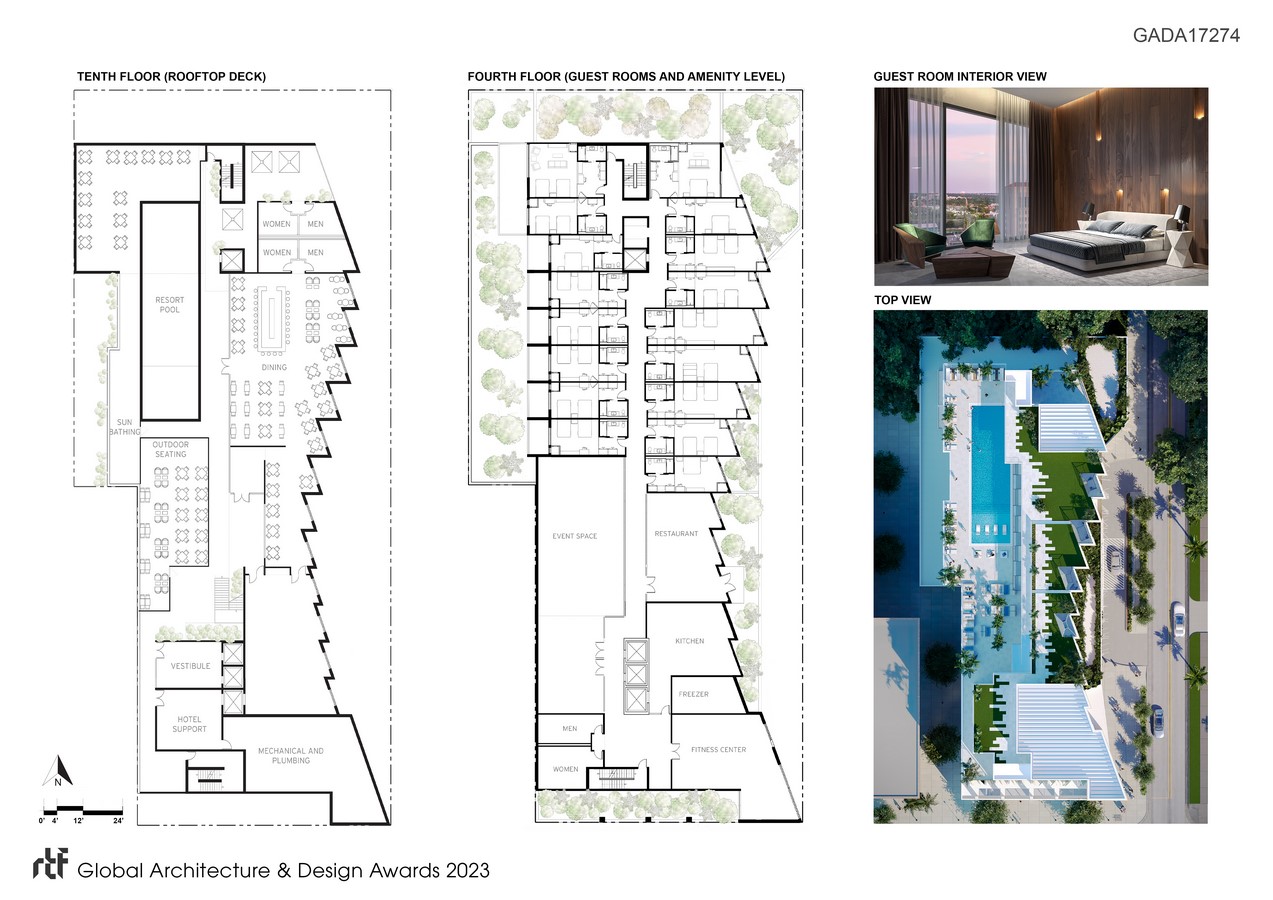
The result is a true reflection of the Sarasota experience, embracing wellness and sustainability in an experience-driven hotel that showcases upper Main Street and responds to the preferred city zoning and density requirements in this forgotten part of downtown.

