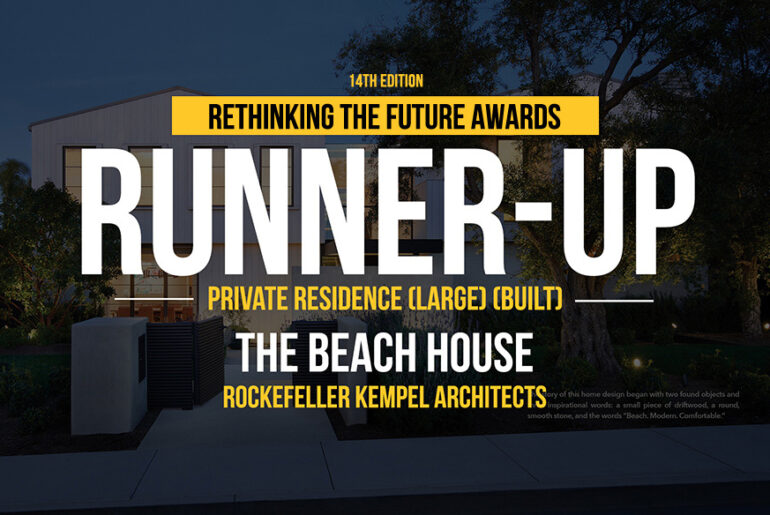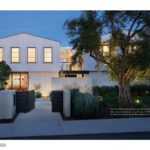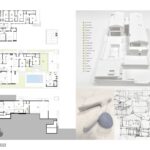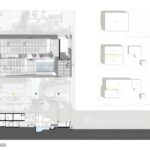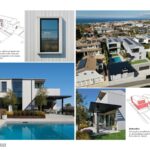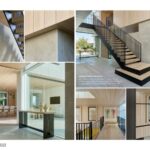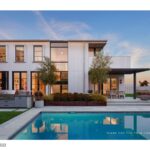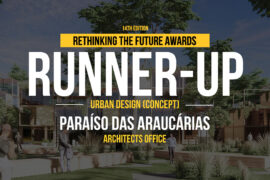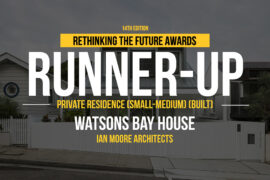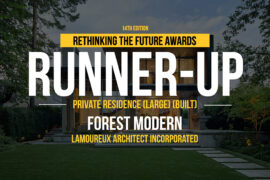The story of this home design began with two found objects and three inspirational words: a small piece of driftwood, a round, smooth stone, and the words “Beach. Modern. Comfortable.”
Rethinking The Future Awards 2023
Second Award | Private Residence (Large) (Built)
Project Name: The Beach House
Category: Private Residence (Large) (Built)
Studio Name: Rockefeller Kempel Architects
Design Team:
Architect: Christopher Kempel, AIA – Rockefeller Kempel Architects
Area: 9,792 SQ FT
Year: 2022
Location: Manhattan Beach, CA
Consultants:
Structural Engineer- Paniagua Inc. – Cristobal Paniagua
Land Surveyor – Denn Engineers – Gary J. Roehl
Landscape Engineer- Graham Stanley & Associates, Inc. – Graham Stanley
Lighting – KGM Architectural Lighting – Dave McCarroll
Contractor – Wilson Construction – Jeff Wilson
Interior Designer – Tim Clarke Design – Tim Clarke Design
Photography Credits: Eric Staudenmaier, Eric Staudenmaier Photography
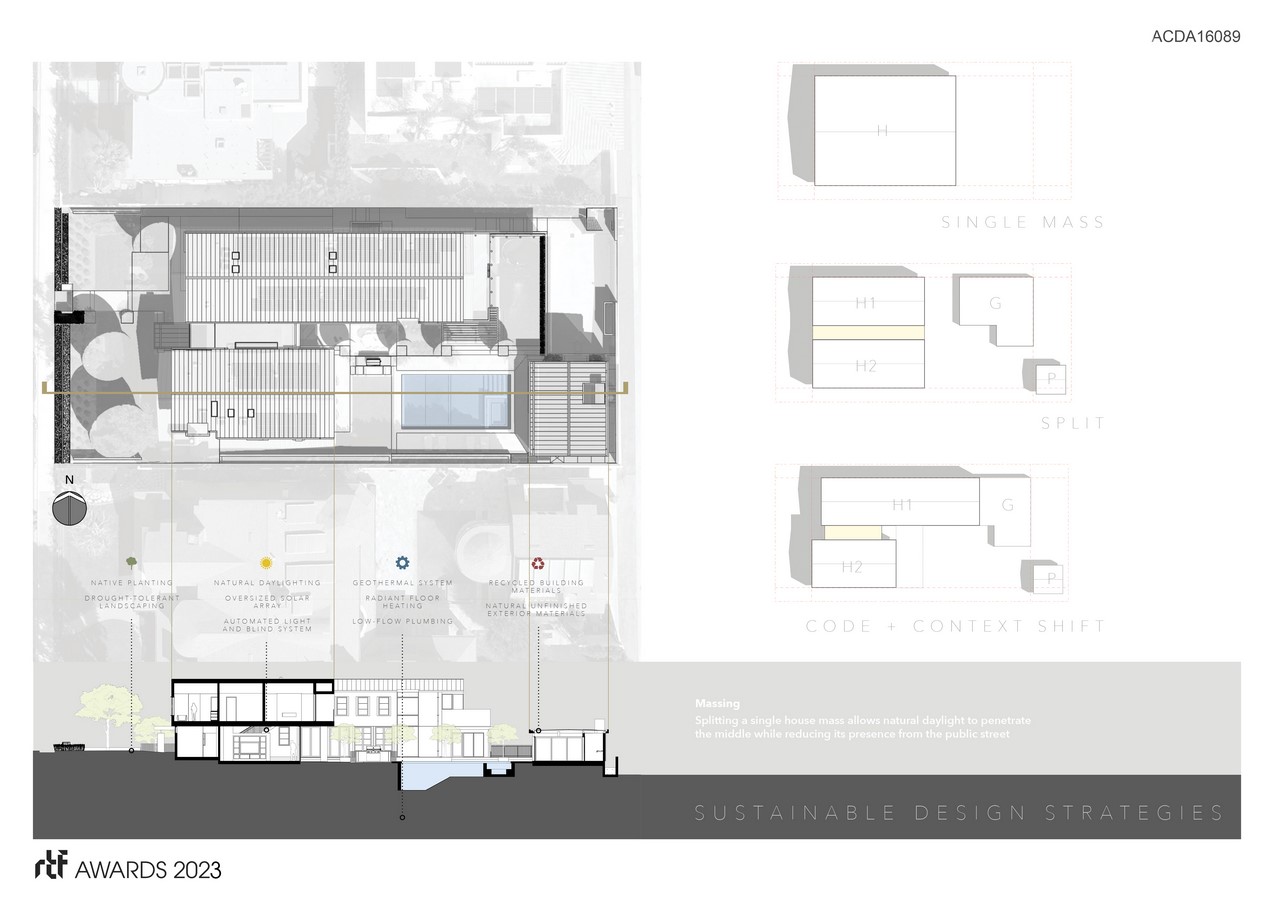
Perched atop a beachside neighborhood, this 9,600 sq ft Southern California residence reflects its owner’s appreciation for clean lines, visual simplicity, and quiet surprises.
Through an architectural lens, we interpreted the keywords:
- Beach – material
The soft palette of natural stone and light wood reflect the smooth gray beach stone and aged driftwood.
- Modern – form
The design form was a modern interpretation of a beach shack with a pitched roof and a simplified expression of punched openings.
- Comfortable – daylight + flow + scale
We created a living environment with plentiful natural daylight and open, connected, differentiated spaces quietly sensitive to the human scale.
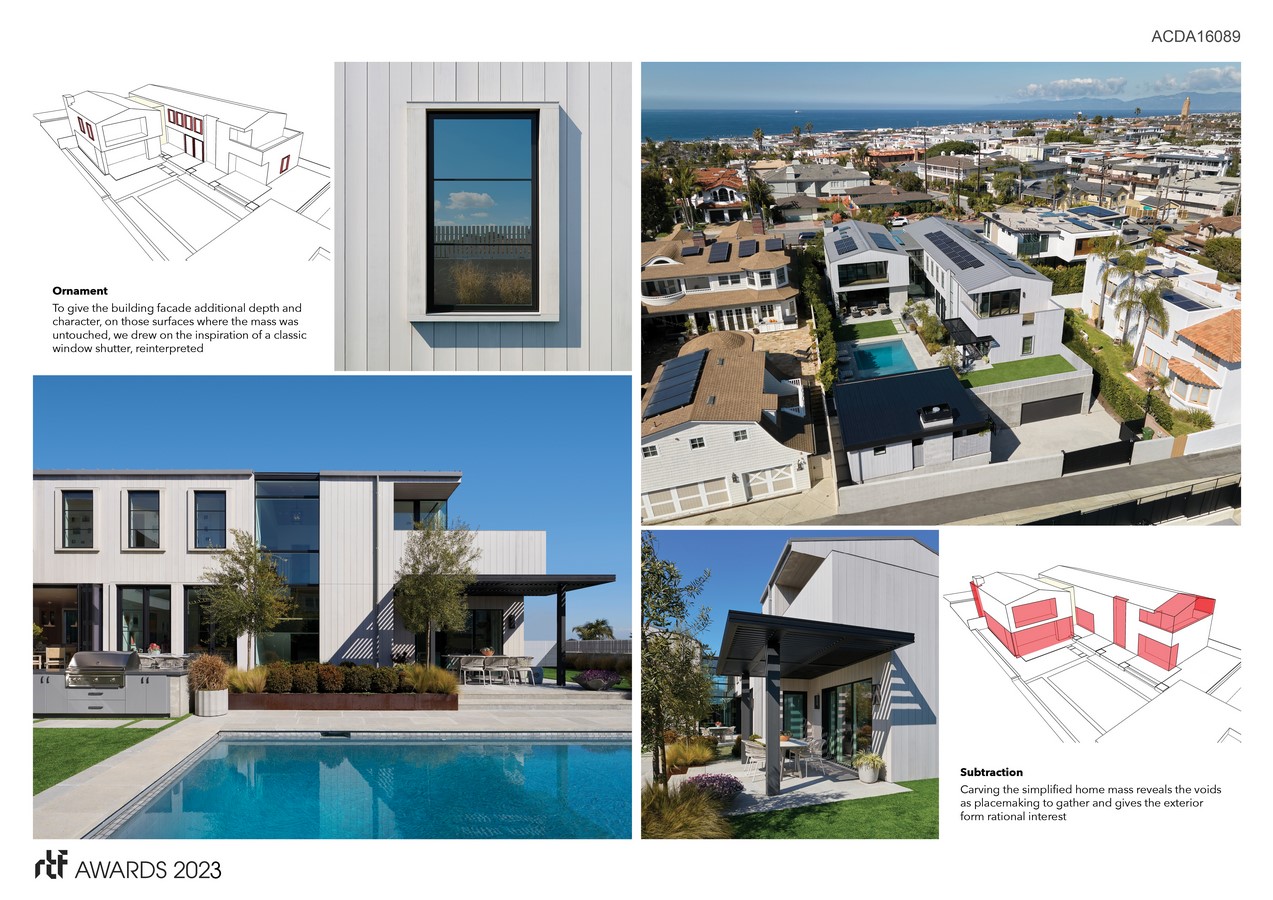
Splitting the house mass down the middle gave the home a more modest street presence while opening its center and allowing natural daylight to spill in. The two-story volume serves to announce entry, receive guests, and showcase the home’s monumental stair.
Given the ever-increasing density of this Southern California beach city, an essential client request was the house to feel safe, a family sanctuary. Therefore at the house split, we placed a stone privacy wall with a floating canopy to announce entry yet block direct views into the glass entry hall from the public eye.
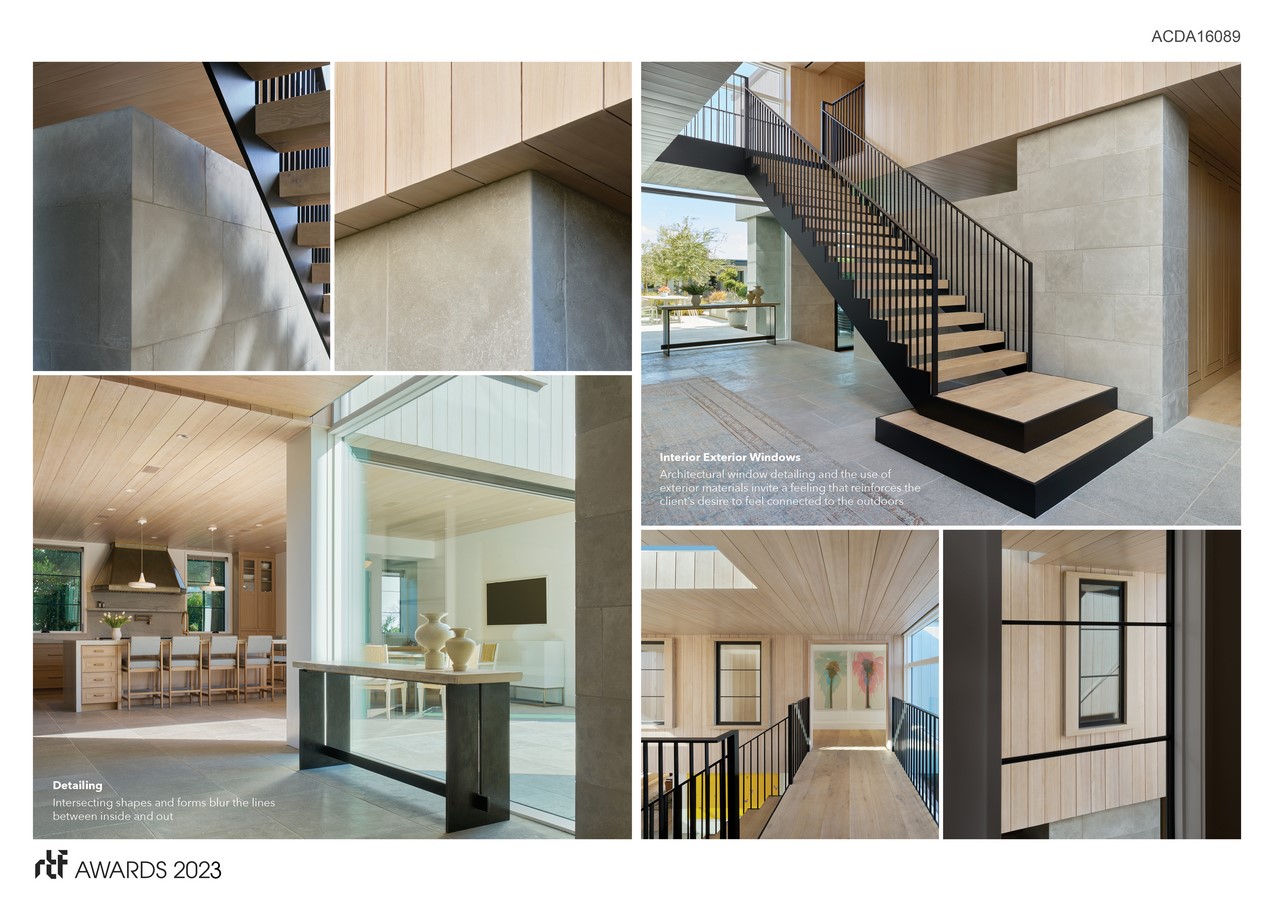
“We don’t want the house to feel dark.”
From the first design meetings, it was clear that the home wanted to be bright and cheerful. So, in addition to the central glass entry hall, we incorporated abundant skylights and large windows and doors framing views back onto the property and back to the house itself. As a family that likes to entertain, inside-out living and taking full advantage of the property was essential. The same large doors and windows allow plentiful natural daylight directly connect the house to the site.
In addition to daylighting and passive cooling through the glass hall thermal chimney effect and operable windows, the house uses a high-efficiency geothermal system and large solar PV array to lessen its environmental impact.
This is a place for a family to live as they always intended, to feel safe and secure while intimately connected with their natural surroundings, and feel at home near the beach.

