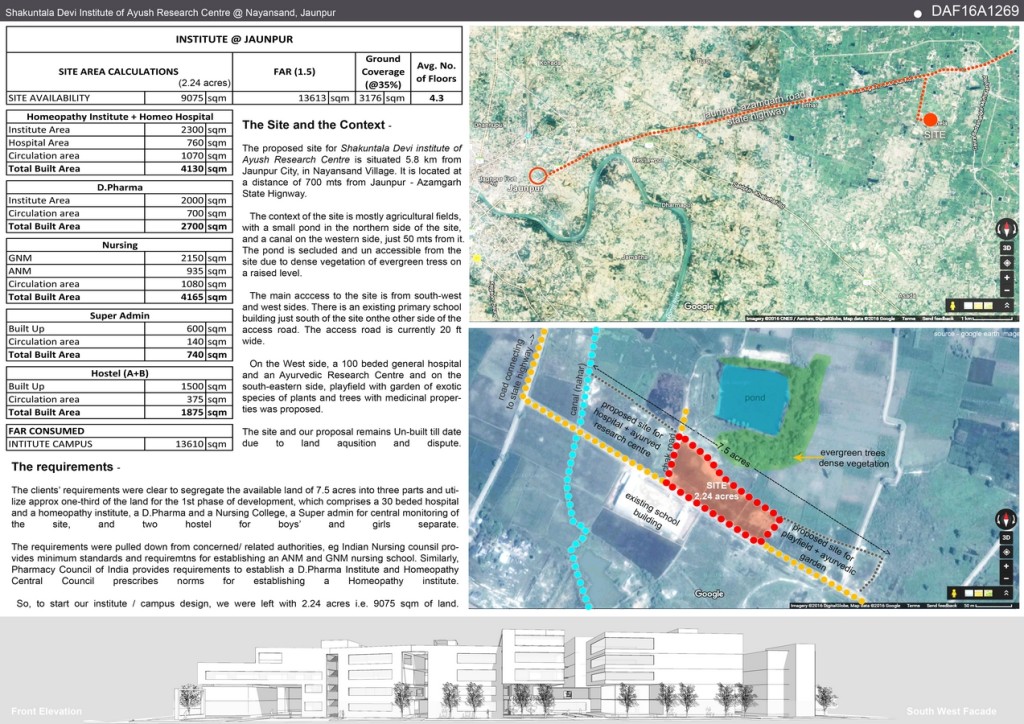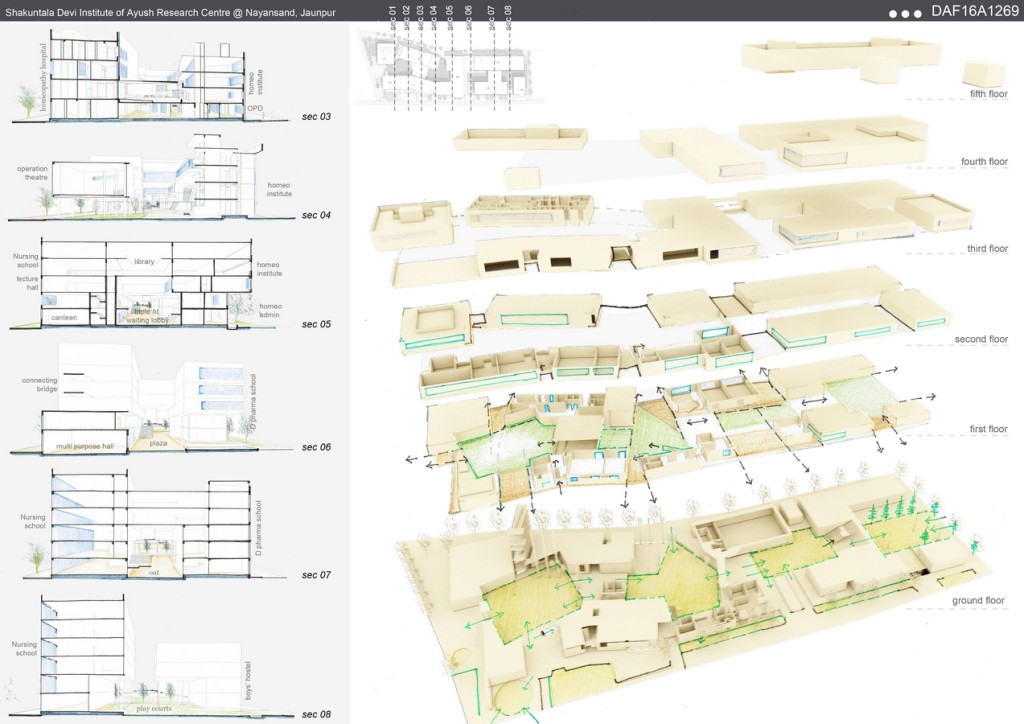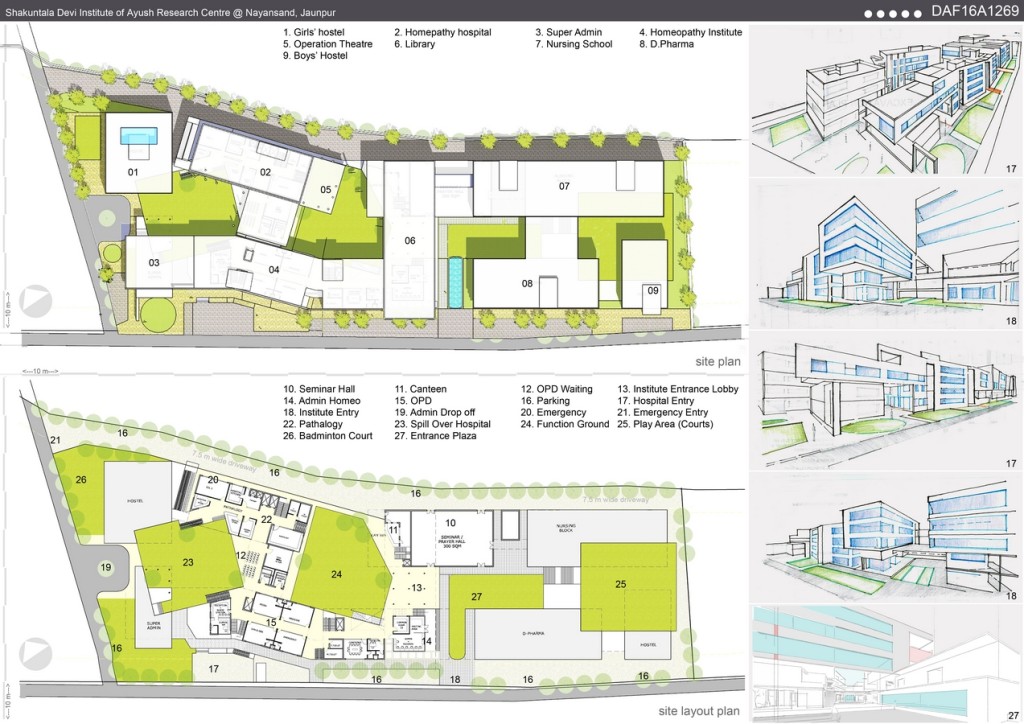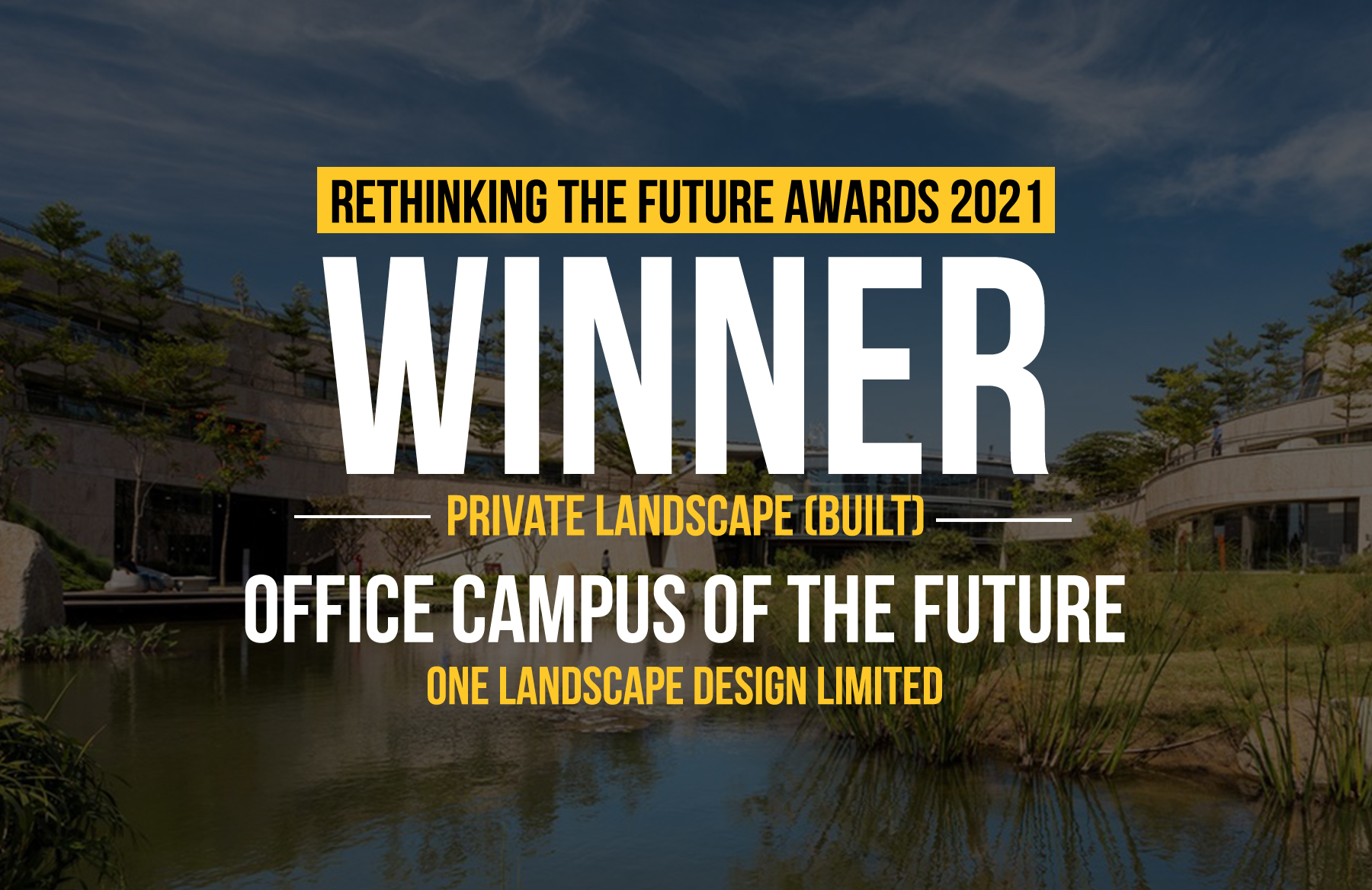The Site: The proposed site for ‘Shakuntala Devi institute of Ayush Research Centre’ is situated 5.8 km from Jaunpur City, in Nayansand Village. It is located at a distance of 700 mts from Jaunpur – Azamgarh State Hignway.
The main access to the site is from south-west and west sides. There is an existing primary school building just south of the site on the other side of the access road. The access road is currently 20 ft wide.
On the West side, a 100 bedded general hospital and an Ayurvedic Research Centre and on the south-eastern side, garden of exotic species of plants with medicinal properties was proposed.
The site and our proposal remains Un-built till date due to land acquisition and dispute.
Second Award | DAF 2016 Awards
Category: Institutional (Unbuilt)
Participant Name: Rajat Malhotra
Team Members: Shikhar Singh, Sarika Verma
Country: India

The requirements: The clients’ requirements were clear to segregate the available land of 7.5 acres into three parts and utilize approx. one-third of the land for the 1st phase of development, which comprises a 30 bedded hospital and a homeopathy institute, a D.Pharma and a Nursing College, a Super admin for central monitoring of the site, and two hostel for boys’ and girls’ separate.
The requirements were pulled down from concerned/ related authorities, eg Indian Nursing council provides minimum standards and requirements for establishing an ANM and GNM nursing school. Similarly, Pharmacy Council of India provides requirements to establish a D.Pharma Institute and Homeopathy Central Council prescribe norms for establishing a Homeopathy institute.
So, our institute design was now to be dealt in 2.24 acres i.e. 9075 sqm of land.

‘The Idea of Institute is made by the kind of spaces it creates that in turn caters to various activities’
This ideology can be understood if one looks at Institutions as not just formal built rooms, but also emphasizes on the fact that the informal outdoor and semi open spaces contribute equally in its making.
This very simple thinking makes us look at buildings as not just envelops of spaces but also mediums of space making in between.

Hence, the spaces that are carved out between buildings, need to be shaded, comfortable to accommodate various activities, meetings, events and gatherings. The built act as shading elements and also form backdrops for such activity areas, even defining the scale of such spaces.
The built facade exposed to harsh south-west sun is designed such that, maximum vertical circulations and services are on that edge. Also, the ground and first floors are recessed inside, creating double height shaded spaces.
For Upper floors, the idea of screen and skin is proposed hat can create mutual shading on the building, to reduce direct solar heat gain.

The setback gives a proper fore-ground for the building to be perceived. The tilt in the building’s front facade, responds with the approach road, and the open space available in the school building on the opposite side of the road. Thus creating adequate breathable space in the entrance area, providing larger enclosure and scale to the entrance.
If you’ve missed participating in this award, don’t worry. RTF’s next series of Awards for Excellence in Architecture & Design – is open for Registration.
[button color=”black” size=”medium” link=”httpss://www.re-thinkingthefuture.com/awards/” icon=”” target=”false”]Participate Now[/button]
[g-gallery gid=”16311″]
In
DAF2016 Institutional (Unbuilt)
Shakuntala Devi Institute Of Ayush Research Centre | Studio Collaborative Urban Research In Environment
3 Mins Read





