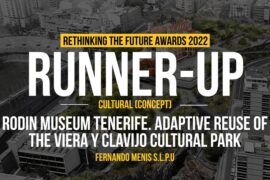CLIENT BRIEF: The brief was to construct a temple within the premises of their power plant in the village of Bhadresh, Rajasthan, for its employees and for the local community. With prominent industrial structures as a backdrop, the brief is to evolve a form intended as a contemporary interpretation of a traditional temple.
First Award | DAF 2016 Awards
Category: Cultural (Built)
Participant Name: Amritha Ballal
Team Members: Suditya Sinha, Anand Lakhani, Juhi Mehta, Adarsh Sarvanan
Country: India
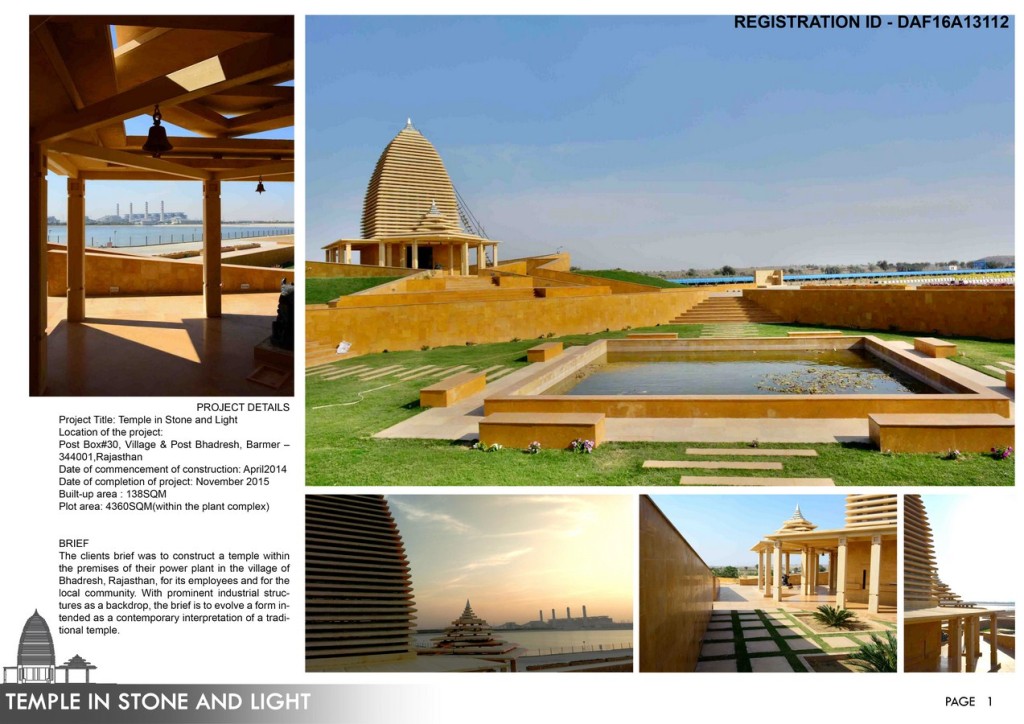
DESIGN DISCRIPTION
GENESIS OF FORM: Structured symbolism of traditional architecture is filtered to evolve a form that represents the contemporary times, which still can achieve a space that can evoke spiritual energy by referring back to the roots of symbolic nature of a Shiva temple.
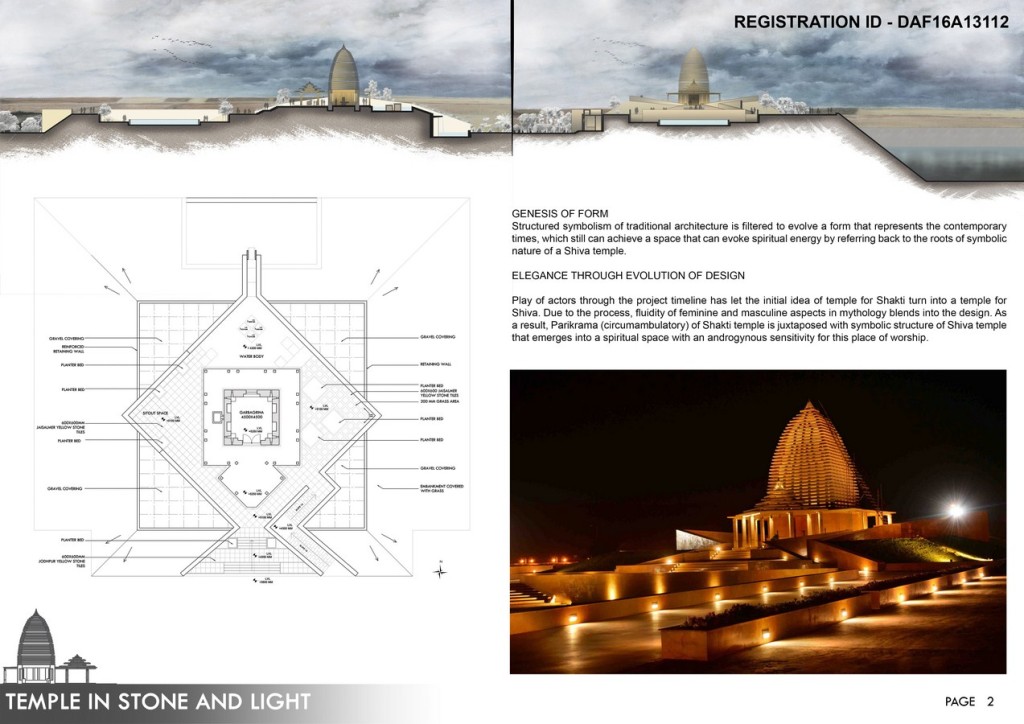
ELEGANCE THROUGH EVOLUTION OF DESIGN: Play of actors through the project timeline has let the initial idea of temple for Shakti turn into a temple for Shiva. Due to the process, fluidity of feminine and masculine aspects in mythology blends into the design. As a result, Parikrama (circumambulatory) of Shakti temple is juxtaposed with symbolic structure of Shiva temple that emerges into a spiritual space with an androgynous sensitivity for this place of worship.
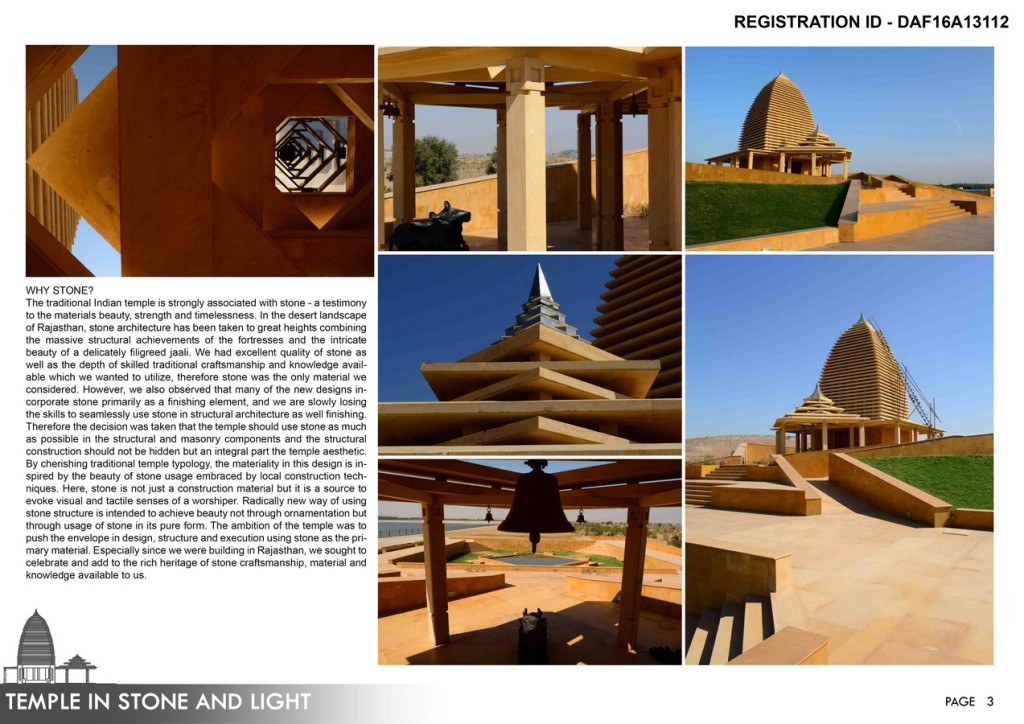
WHY STONE?: The traditional Indian temple is strongly associated with stone – a testimony to the materials beauty, strength and timelessness. In the desert landscape of Rajasthan, stone architecture has been taken to great heights combining the massive structural achievements of the fortresses and the intricate beauty of a delicately filigreed jaali. We had excellent quality of stone as well as the depth of skilled traditional craftsmanship and knowledge available which we wanted to utilize, therefore stone was the only material we considered.
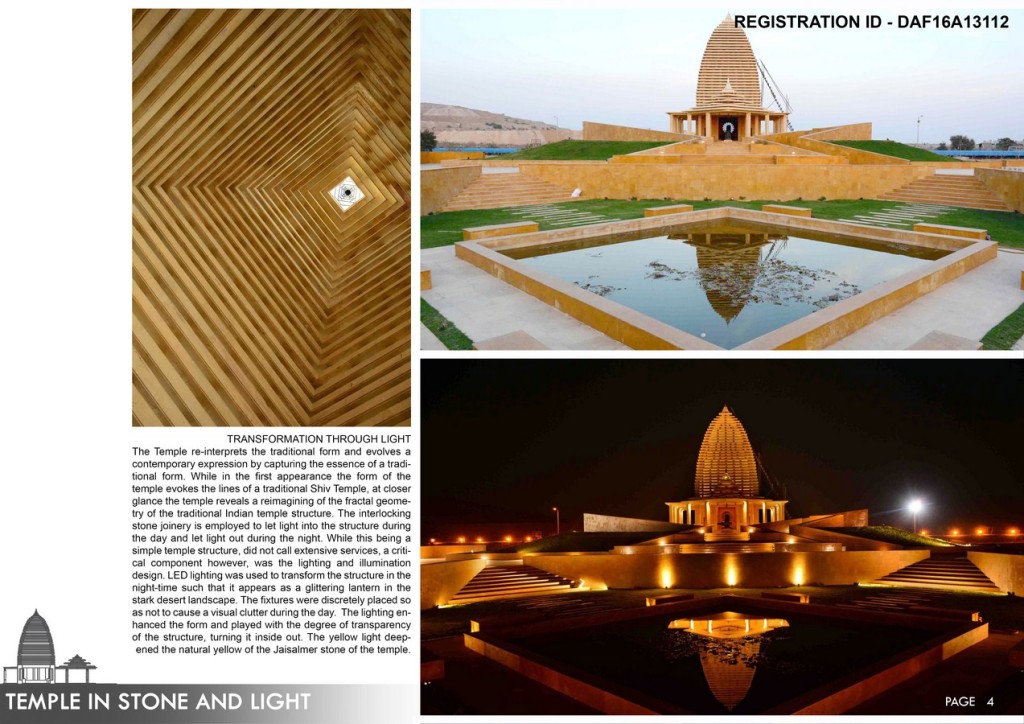
TRANSFORMATION THROUGH LIGHT: The Temple re-interprets the traditional form and evolves a contemporary expression by capturing the essence of a traditional form. While in the first appearance the form of the temple evokes the lines of a traditional Shiv Temple, at closer glance the temple reveals a reimagining of the fractal geometry of the traditional Indian temple structure. The interlocking stone joinery is employed to let light into the structure during the day and let light out during the night.
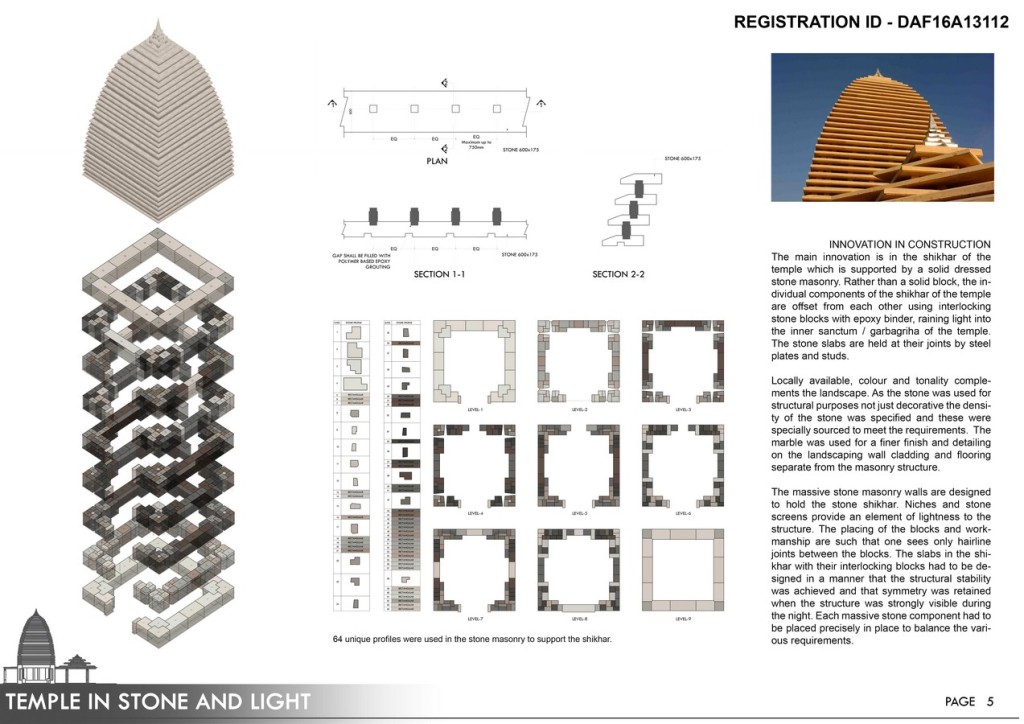
INNOVATION IN CONSTRUCTION: The main innovation is in the shikhar of the temple which is supported by a solid dressed stone masonry. Rather than a solid block, the individual components of the shikhar of the temple are offset from each other using interlocking stone blocks with epoxy binder, raining light into the inner sanctum / garbagriha of the temple. The stone slabs are held at their joints by steel plates and studs.
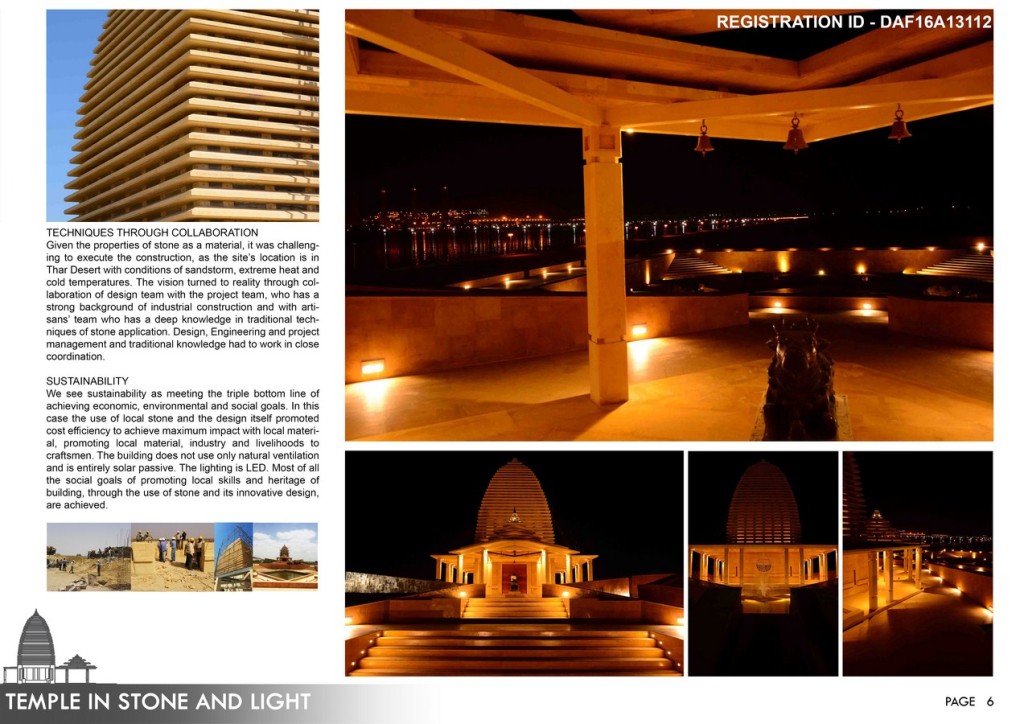
SUSTAINABILITY: We see sustainability as meeting the triple bottom line of achieving economic, environmental and social goals. In this case the use of local stone and the design itself promoted cost efficiency to achieve maximum impact with local material, promoting local material, industry and livelihoods to craftsmen. The building does not use only natural ventilation and is entirely solar passive. The lighting is LED. Most of all the social goals of promoting local skills and heritage of building, through the use of stone and its innovative design, are achieved.
If you’ve missed participating in this award, don’t worry. RTF’s next series of Awards for Excellence in Architecture & Design – is open for Registration.
[button color=”black” size=”medium” link=”httpss://www.re-thinkingthefuture.com/awards/” icon=”” target=”false”]Participate Now[/button]
[g-gallery gid=”16239″]
Next Post
National War Museum | The Novarch Architects
3 Mins Read

