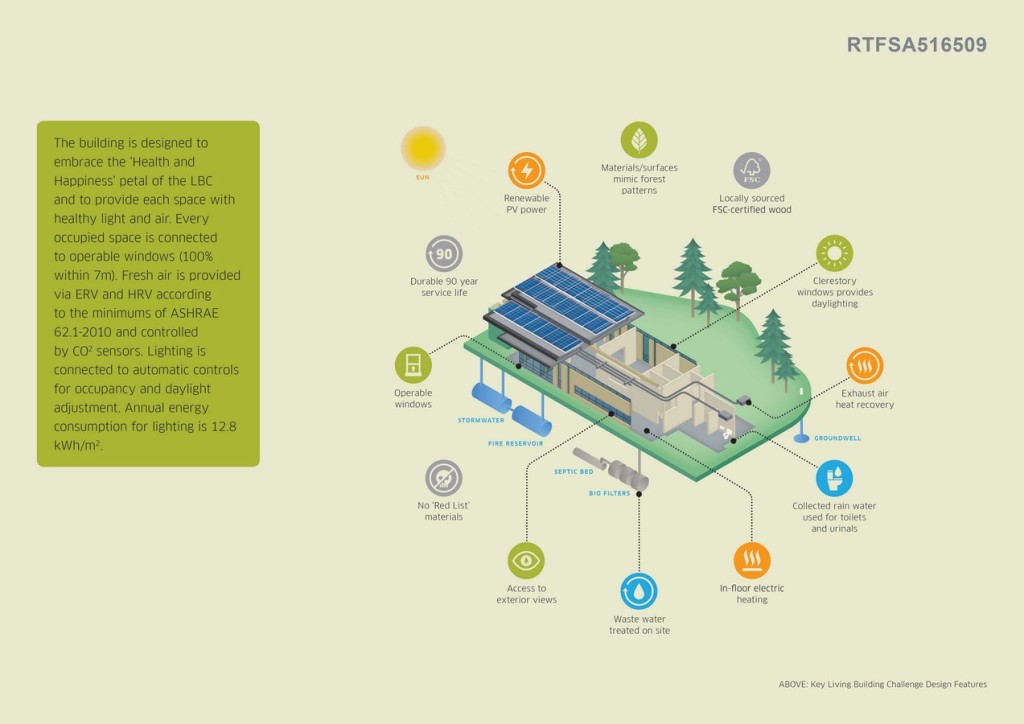To meet the challenge of designing the “greenest education centre ever built”, the design team brought together an interdisciplinary team that not only included architects, engineers, and interior designers, but also forest education experts, arborists and ecologists. This approach allowed the team to develop a holistic solution designed to restore natural habitats and surrounding ecosystems of York Region’s Hollidge Tract.
Bill Fisch Forest and Stewardship Education Centre (BFFSEC) was created for the purpose of helping residents of York-Region, and the extended community, learn about the importance of natural resources and forest ecosystems. This was achieved by creating a space for education, corporate and community meetings, and operations
Architect: Jennifer Zatser
Country: Canada

In addition to LEED® Platinum certification the BFFSEC is seeking Full Seven Petal status under the Living Building Challenge (LBC). This is considered the world’s most demanding sustainability certification program.
In order to achieve high levels of sustainability within the project’s budget parameters, the BFFSEC team established and met the following design and operational targets:
- A high performance building envelope to reduce heating and cooling loads
- To limit envelope loads, window to wall ratio was limited to below 30 percent with the window area located for optimal daylighting
- An east-west orientation, south-facing glazing and large overhangs to maximize passive solar design
- Energy reduction strategies include continuous dimming of lighting systems in suitable areas, heat recovery ventilation, LED lighting and electrical equipment targeting lowest possible power use
- A net-zero water score, using captured rainwater to supply toilets and urinals as well as a biological filtration device to treat all wastewater on-site
- ‘Net Positive’ Renewable energy is provided by a 35 kW solar panel array mounted on the roof which is projected to generate 38 MWh of clean energy annually

Constructed of wood and accented with stone, the Education Centre was designed to reflect the materials of the surrounding forest. To meet the LBC requirements, the selection of all building materials are free of any toxic substances or compounds.
The use of wood in the design was integral to the building’s performance. The structure was built almost entirely of laminated and Cross-Laminated Timber (CLT), all of which was FSC sustainably harvested or recycled wood, and was designed and constructed in a manner that will allow it to be easily disassembled and recycled in the future—similar to the project’s exterior wood cladding, which was salvaged and repurposed from local buildings at the end of their life.

BFFSEC’s integrated design team innovatively combined thoughtful design, strategic use of material, and sustainable best practices to meet the client’s green building objectives. The result is an Education Centre that reflects the site and its ecosystem, creates an inspiring and enduring place of learning, and has a projected 90-year life-cycle.
Within the last 100 years, forest stewardship has transformed the Hollidge Tract from a desert to a rich ecosystem. The BFFSEC builds on that inspiring act of regeneration, and points the way to an ever more sustainable future, in which human beings and nature can co-exist and thrive.





