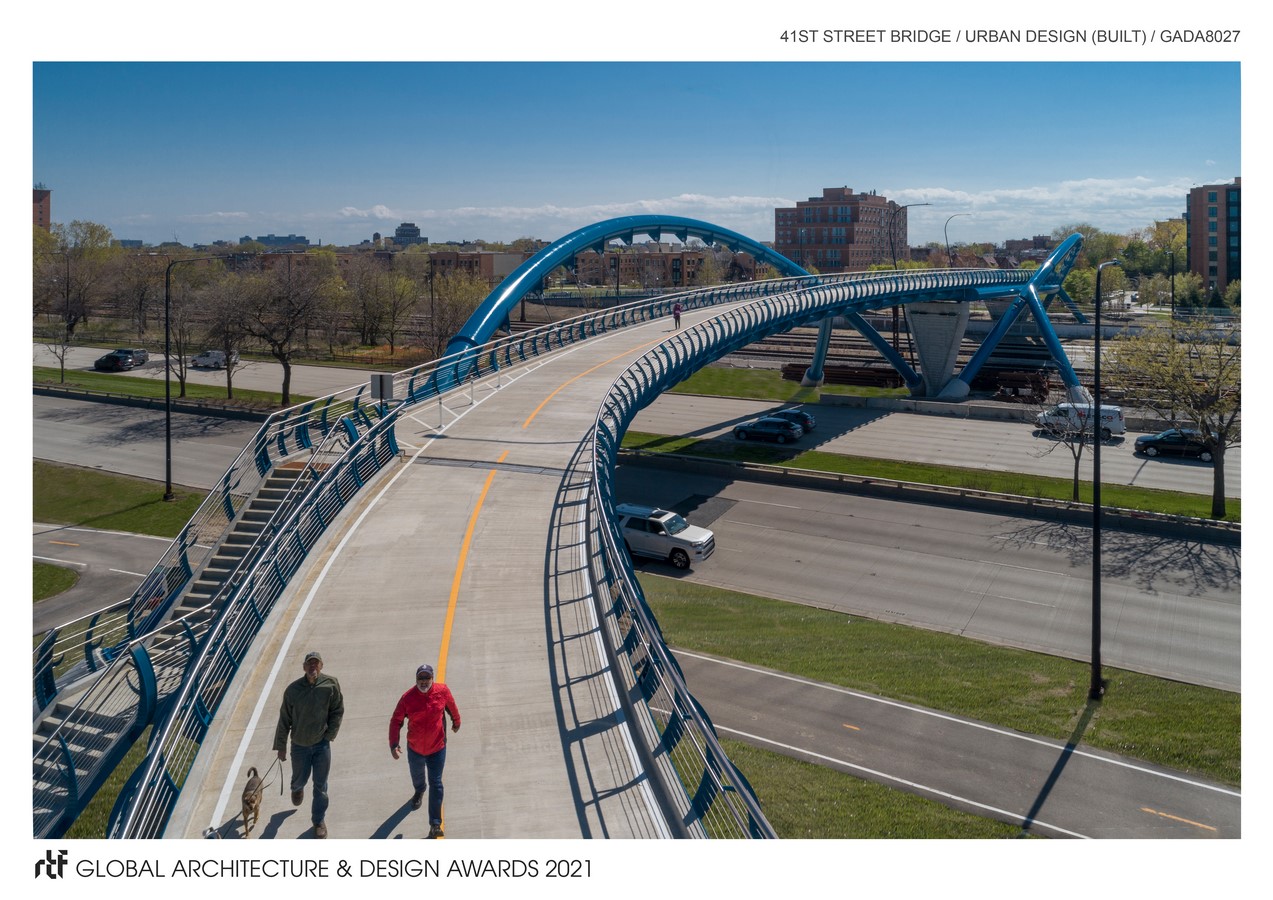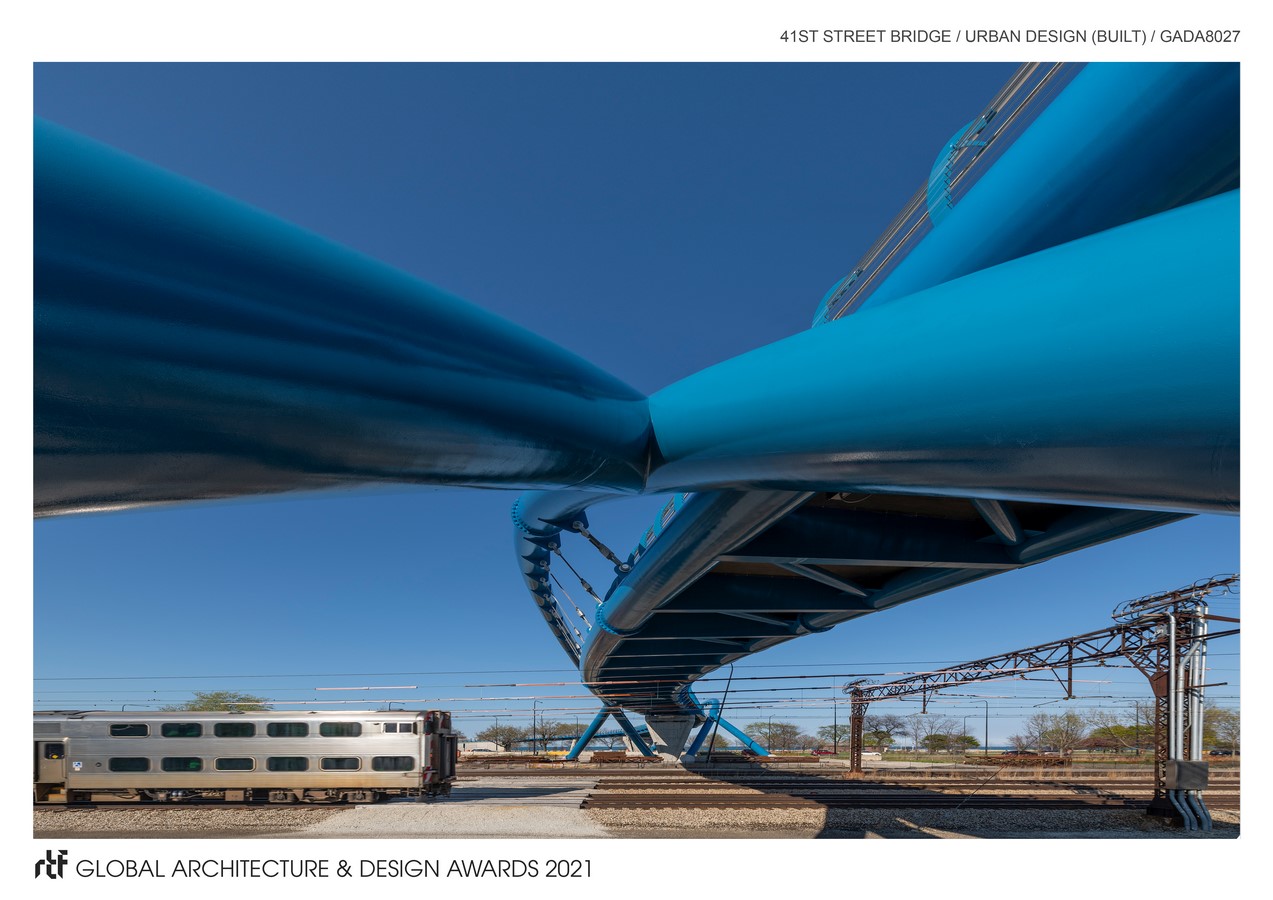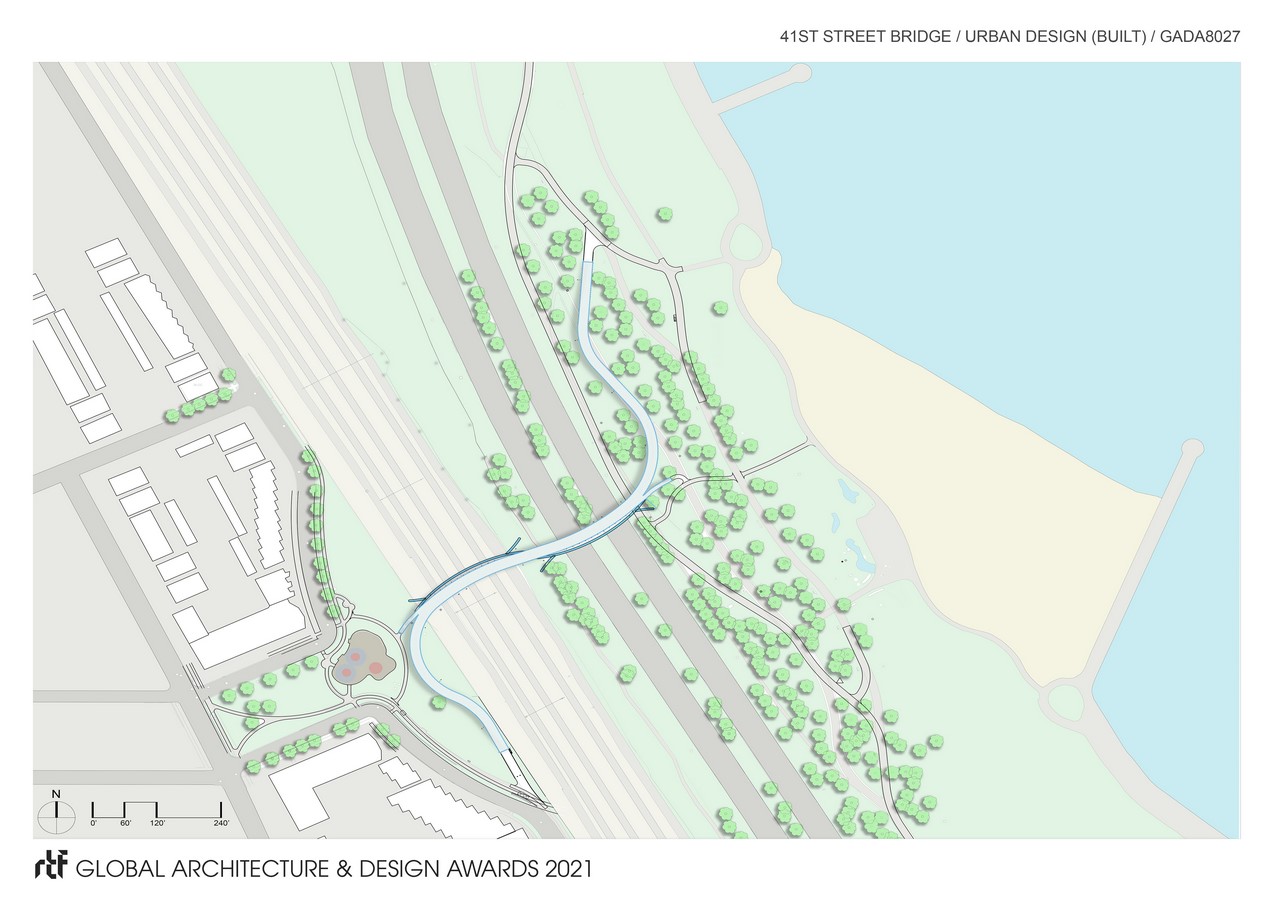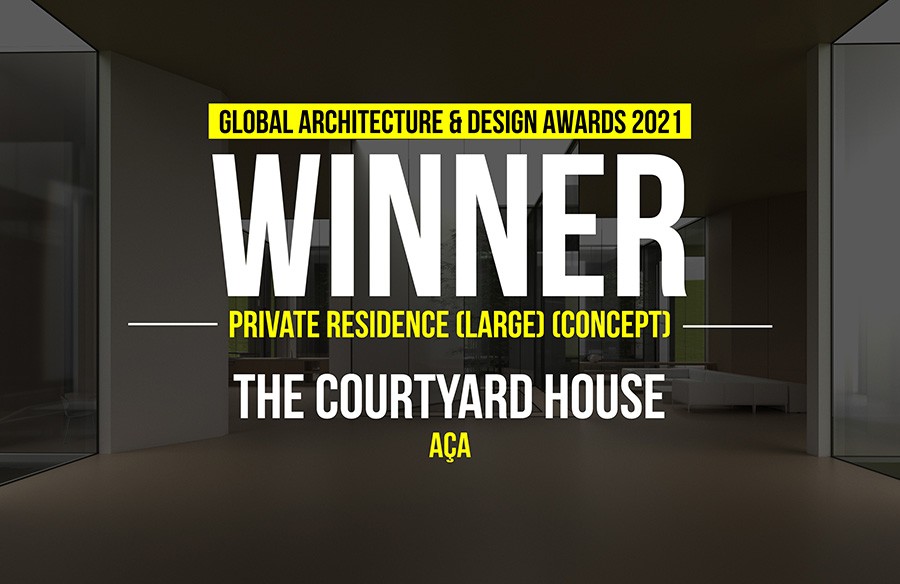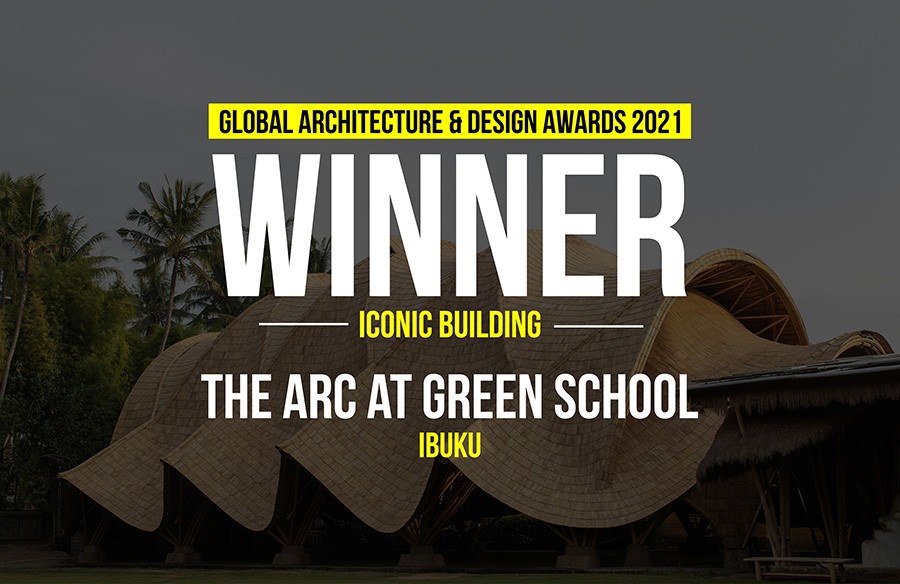The 41st Street Bridge, the result of an international competition called “Bridging the Drive,” is a major civic project that provides bicycle and ADA-compliant pedestrian, wheelchair, and stroller lakefront access for a long-underserved area of Chicago.
Global Design & Architecture Design Awards 2021
First Award | Category: Urban Design (Built)
Project Name: 41st Street Bridge
Project Category: Urban Design (Built)
Studio Name: AECOM (Lead Engineer) with Cordogan Clark (Design Architect)
Design Team:
Owner/Client: City of Chicago Department of Transportation
Lead Civil / Structural Design Firm, Engineer of Record: AECOM
Design Architect: Cordogan, Clark & Associates
Landscape Architect: Terry Guen Design Associates
Area: 100,000 SF
Year: 2019
Location: Chicago
Consultants: Construction Engineering Firm: TranSystems
Contractor: F.H. Paschen
Structural Engineer (Approach Structures): HBM Engineering Group
Electrical Engineer: Singh & Associates
Photography Credits: James Steinkamp Photography
Text Credits: Cordogan Clark & AECOM
Other Credits: Chicago Department of Transportation (CDOT) Owner
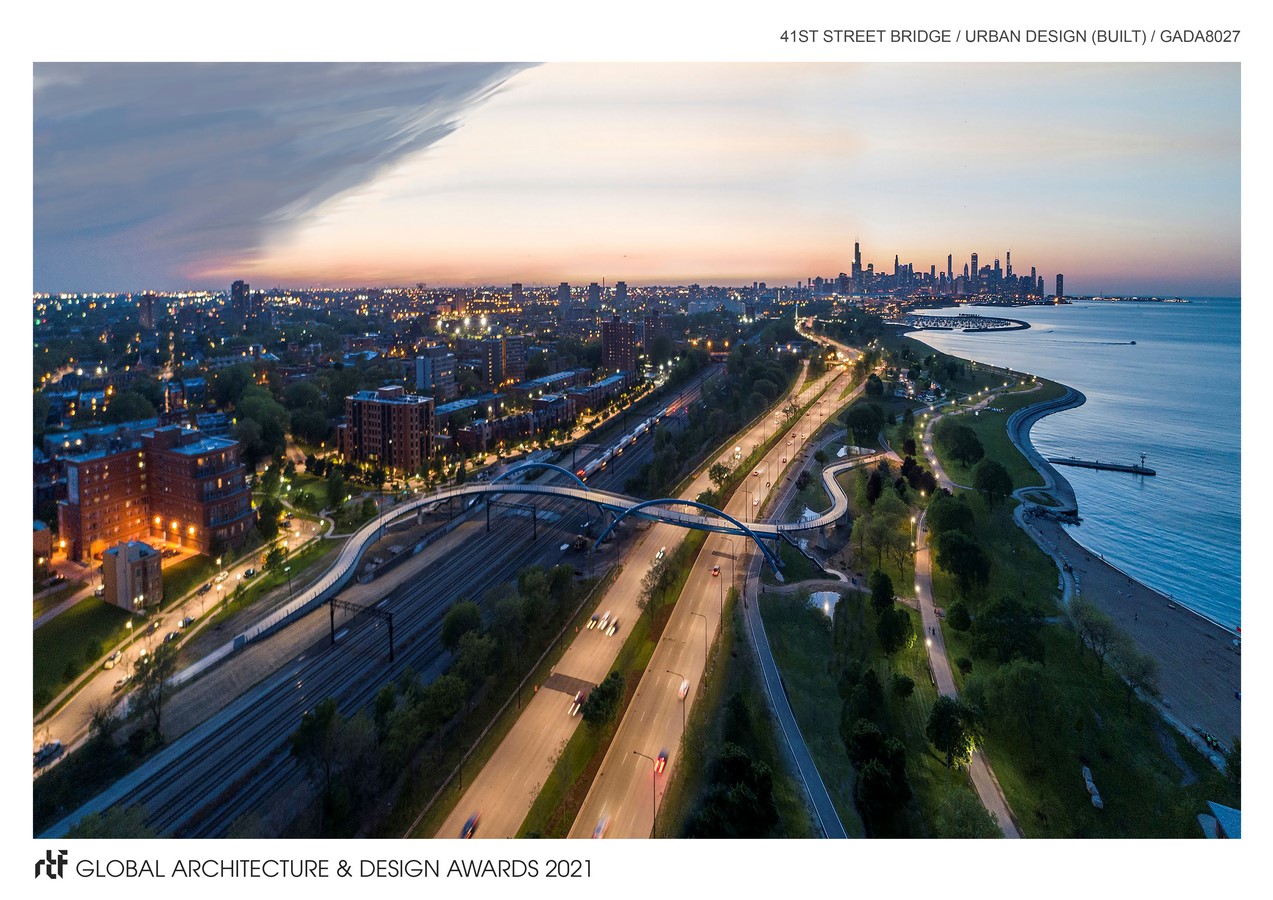
The 41st Street Bridge, the result of an international competition called “Bridging the Drive,” is a major civic project that provides bicycle and ADA-compliant pedestrian, wheelchair, and stroller lakefront access for a long-underserved area of Chicago. The project’s primary goals were to connect the neighborhood west of the bridge with the lakefront to the east with an iconic structure that provides a dynamic, welcoming, and memorable experience. Before, the lakefront was difficult to reach because Lakeshore Drive and the train created an enormous barrier.
The 1,500-foot-long bridge features double-arch monotrusses to create a large, graceful S-curve. Its leisurely curves echo and extend the park’s walkways. It curves horizontally and vertically; creating an urban promenade that is graceful, dynamic, and memorable. Slender, minimal detailing allows excellent views to and from all areas of the bridge: There are no hidden areas. Users are gently guided to spectacular city views in all directions.
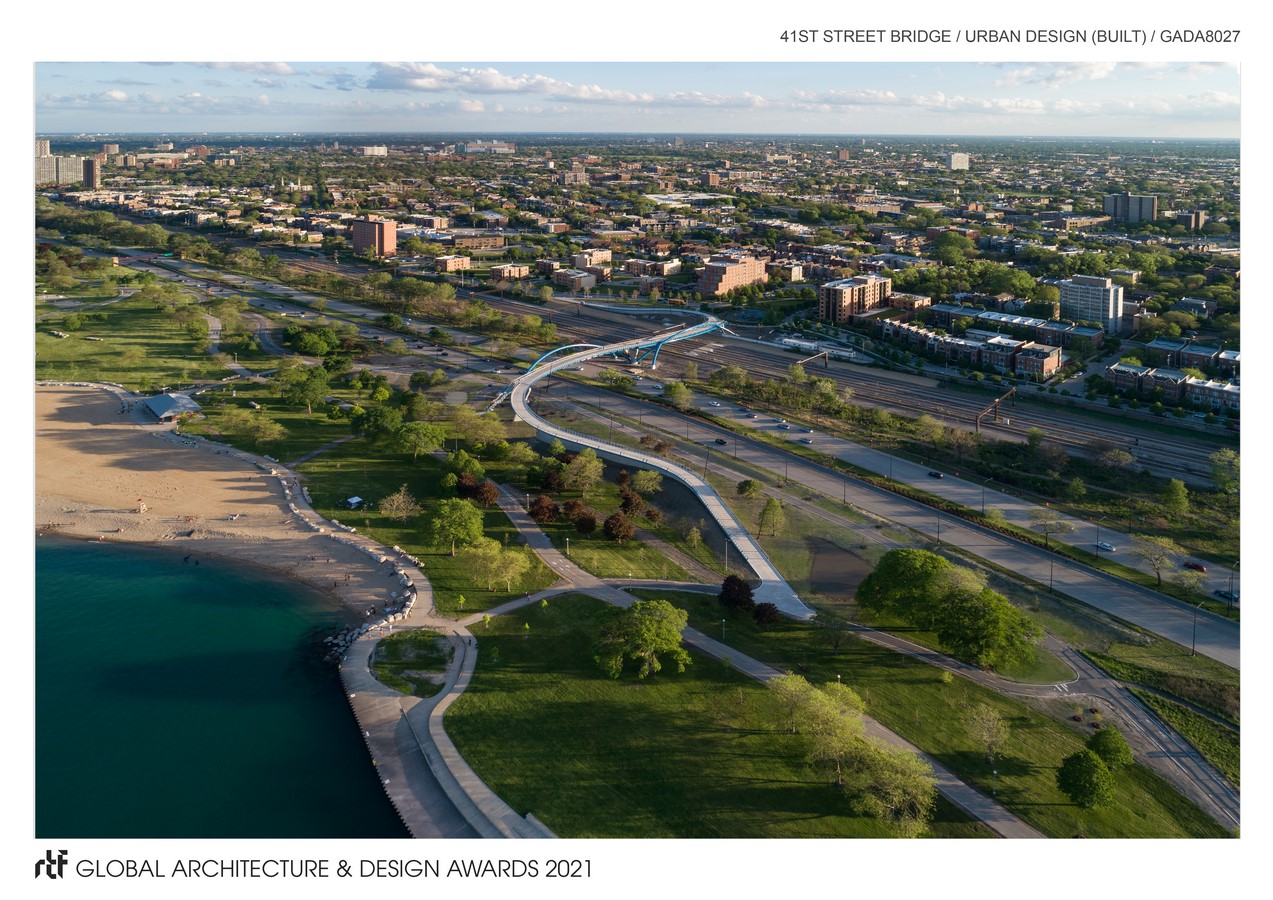
The bridge projects outwards to create grand balconies at midspan, then glides gently to rest at both ends of its span, with ramps supported on rusticated concrete that tapers into the landscape. The west ramp hugs the east boundary of a park, creating a sculptural backdrop between it and the train.
Users are gently guided to spectacular city views in all directions. The bridge projects outwards to create grand balconies at midspan. It glides gently to rest at each end of its span, with ramps supported on a rusticated concrete base that tapers into the landscape to help the bridge blend with and extend the park environment. Its west ramp hugs the east boundary of a park, creating a sculptural backdrop and low wall between the park and the train.
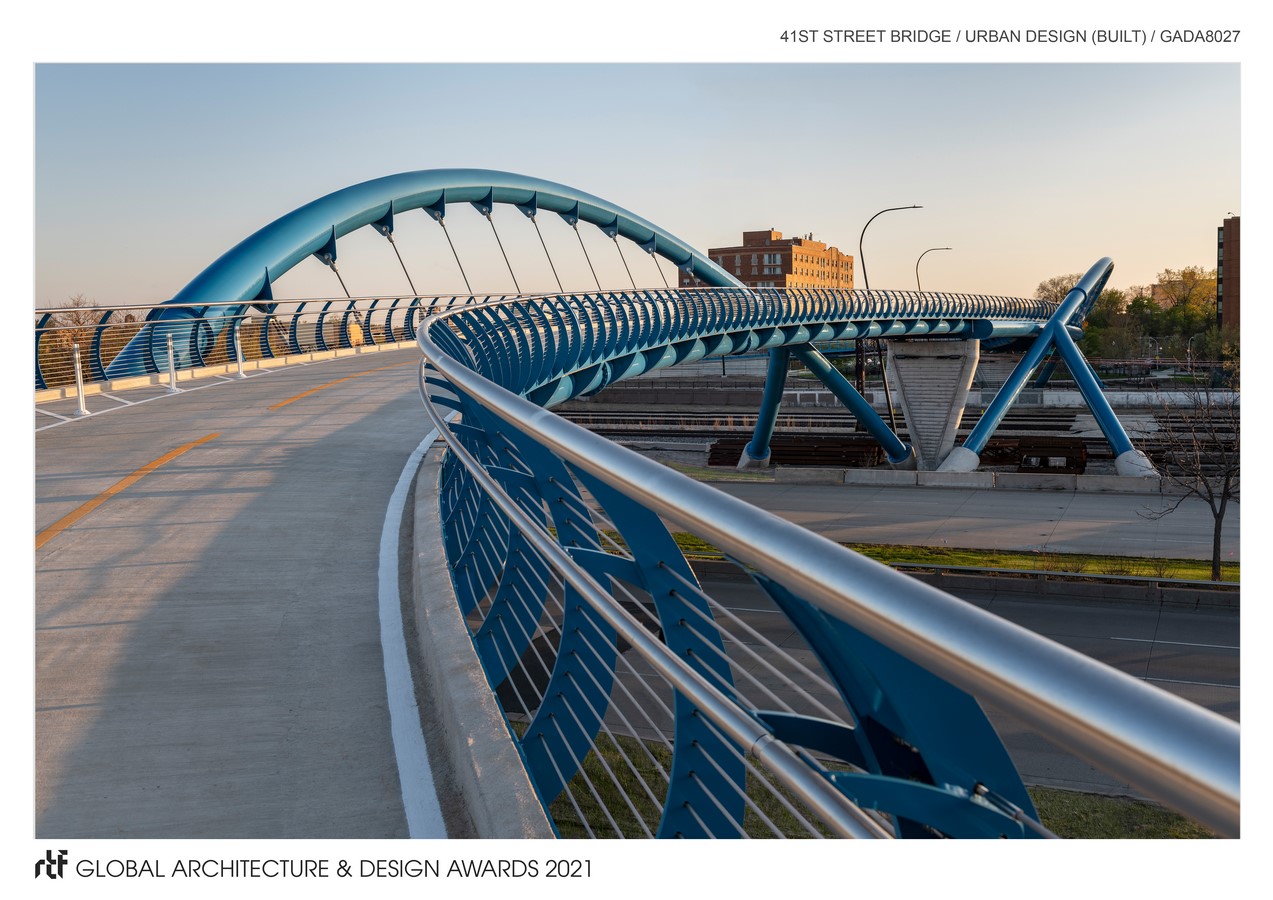
With its twin inclined arches on reverse curves, the 41st Street Pedestrian Bridge structure is unique in the world. Unlike typical arch bridges which are horizontally and vertically symmetrical, the 41st Street arch spans are on reverse curves with a long crest curve that rises 7 feet (2.13 meter) higher between the arches than at the outside ends of the arch at the approaches. Its arches are inclined at 30 degrees from vertical, and the deck rib is curved on a 400’ radius that is supported by hangers on one side only. The 1,500-foot (457.2 meter) long bridge creates a large, graceful S-curve to create an exciting urban promenade. Its height and length provide a rise sufficient to clear the commuter train and Lake Shore Drive, yet also allow a slope that is gentle enough for wheelchair use.
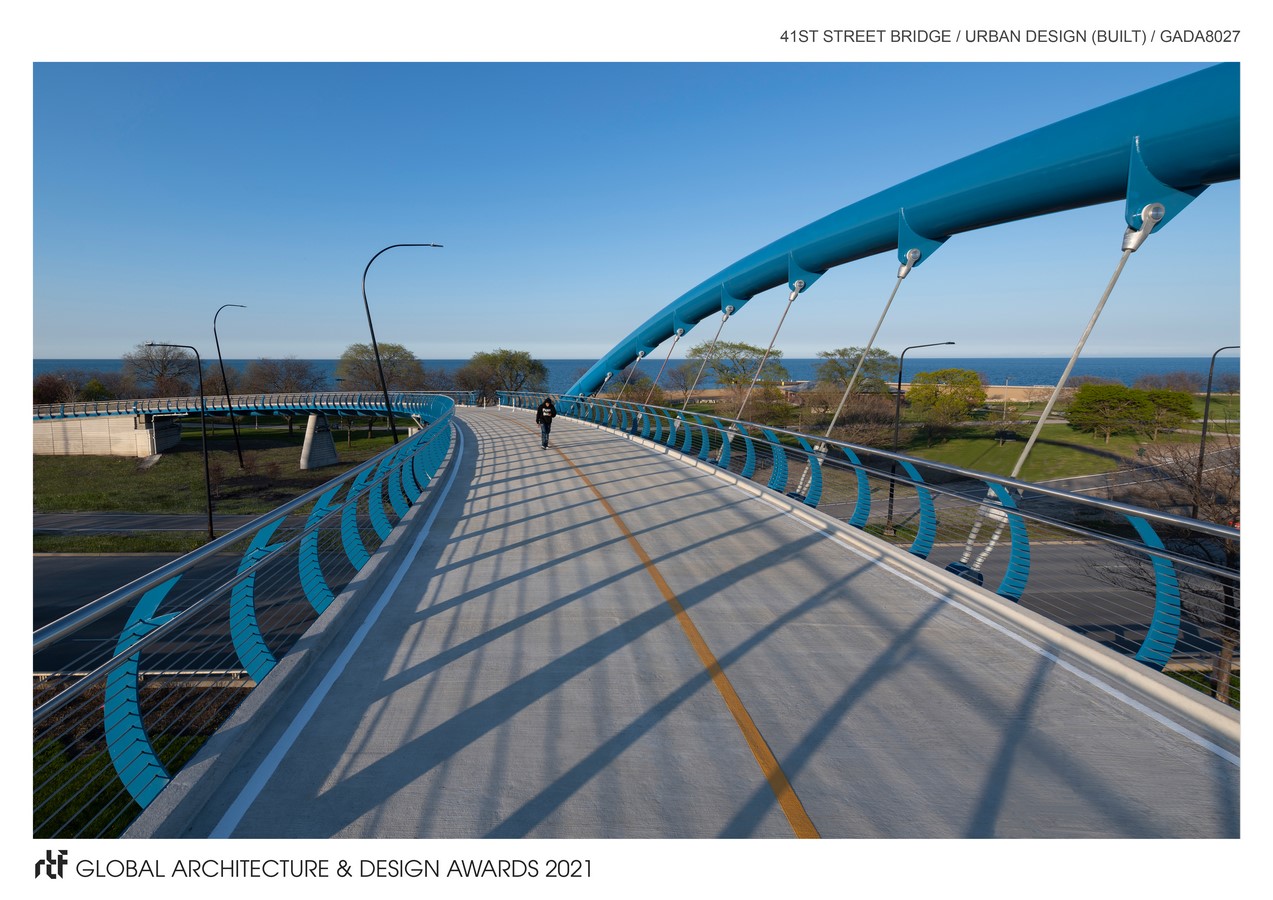
The simple and clean yet robust structural detailing uses large 48” diameter (1.2 meter) steel tube and plate sections to support a 20’ wide (65.6 meter) concrete deck. The bridge’s radiused railings raise the bridge’s curves vertically, reinforcing its dynamic sculptural form.
The bridge’s lean, muscular, dynamic form is in keeping with Chicago’s tradition structural expressiveness: Form, function, and structure are one.


