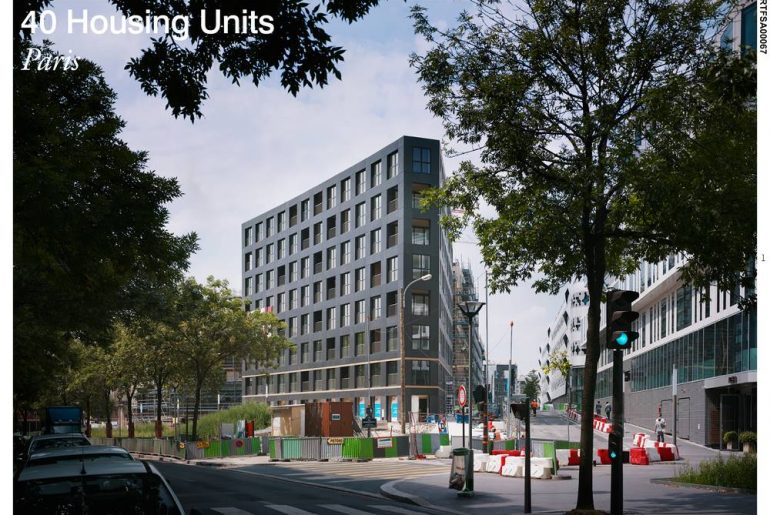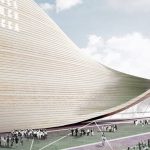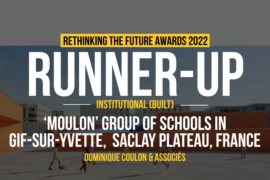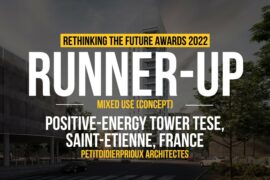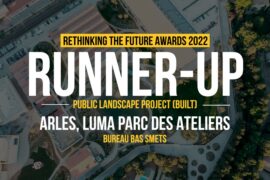Third Award | Residential (Built)
[tabs type=”horizontal”]
[tabs_head]
[tab_title]Project Info[/tab_title]
[tab_title]Details[/tab_title]
[/tabs_head]
[tab]Firm Name: LAN / Umberto Napolitano and Benoit Jallon
Participant Name: Umberto Napolitano
Country : France[/tab]
[tab]40 Housing Units
Belonging to the new ZAC Clichy-Batignolles and located at the edge of the boulevard Pereire where haussmannian architecture prevails, the 4.2 lot presents a unique urban situation, where two urban and Parisian architectural histories meet. Ensuring the coordination of these two architectural ensembles was the starting point for this projects strategy. To this end, we researched to understand the fundamentals of the haussmannian typology. Our proposal wishes to render homage to Paris, to an architecture that subscribes to the logic of properly representing the city, but with the goal of offering solutions to current issues and future ones.
The city of lights holds the highest density in Europe. Surrounded by the facades of buildings, equipped with a multitude of uses, the void plays a structural role and manages a gradual transition from public to private space. Building a dense city requires, in some ways, the ability to imagine negative space – to research every possibility that they offer, the potential that is open to you. The void must become your principal research for designing an urban model and a durable architecture: you must imagine it as the most important part of the project, the most characteristic; a true «genius loci». To Saussure the void becomes an abstraction: while the volume completely exploits every possible space, the project introduces, through its flexibility, the idea of removing program from its architecture, a building that can manage a potential that accompanies the urban evolution and responds easily to the changes in use.
The two notions that the project design explores, density and flexibility, that characterizes, in our eyes, the architectural typology of the haussmannian building. Perfect extrusions of the triangular parcel, the building forms the bow of a ship, notably thanks to the angle created by the north and south façade. In addition, the south facade shows the slight curve of the boulevard Pereire, to which the railway «la petite ceinture» used to run. The flexibility comes from the multiplicity of observable uses within haussmannian buildings: housing, business, schools, banks, offices… The configuration of levels, proportions of spaces, the regularity of the façade openings, ease the modification of the interiors and consequently the changes in use.
The Saussure building seeks to anticipate these changes in use by proposing a perfect reversibility between the housing units and the office levels. The structure of the building has a structural core, concentrating the horizontal and vertical circulation, and the window mullions. A regular succession of solids and voids, concrete and glass, these facades render the project iconic. The modern nature borrows from the haussmannian vocabulary different elements, notably the stretchers which denote the separate floors, and the proportion, solids and voids is inverted. Each apartment is organised around a large loggia, a true extension of interior living towards the outside. In the summertime they contribute to the ventilation of the apartment. Furthermore, these loggias are arranged so as to never superimpose each other in order to create a game of solids and voids that animates the facade.
[/tab]
[/tabs]
If you’ve missed participating in this award, don’t worry. RTF’s next series of Awards for Excellence in Architecture & Design – is open for Registration.
[button color=”black” size=”medium” link=”httpss://www.re-thinkingthefuture.com/awards/” icon=”” target=”false”]Participate Now[/button]
[g-gallery gid=”3204″]

