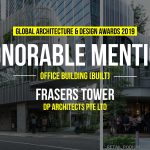The south facing plot measures 40’x70’ flanking a conservancy on the east side in a typical dense urban setting. The house was conceived as an open fluid event space.
Project Name: Elastica
Studio Name: Cadence Architects
Status: Built
Project Typology: Residential / House
Architect: Ar.Vikram Rajaashekar, Ar.Narendra Pirgal and Ar Smaran Mallesh
Built Up Area: 7450 sq ft
Site Area: 2800 sq ft
Location: Bangalore,Karnataka, India
Project Completion: 2016
Photo Credit: SergioGhetti.com & Cadence
Structural Consultant: B.M. Manjunath
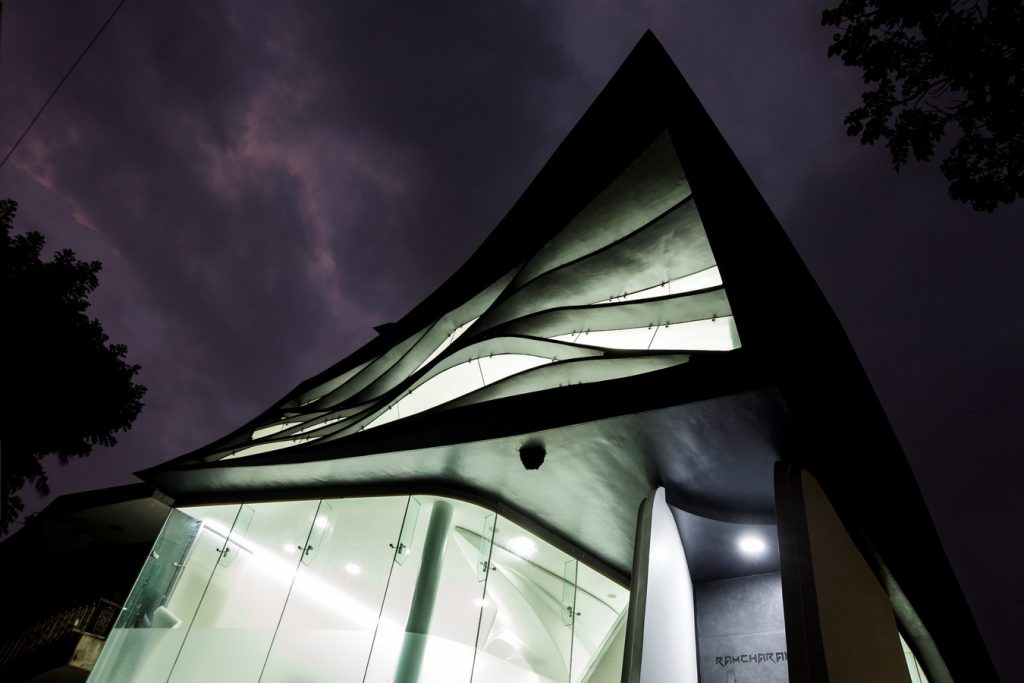
The section of the house was conceptualized to enable this choreography of spaces. The section generates the plan and the form of the house. Conceived as a continuous loop that sectionally rises up from the ground the plan is carved out of the whole. The looping concrete slab not only demarcates the plan along a split section but also becomes the stairs to connect the various levels into one continuous folding surface. The folding slab animates the space around it and renders it fluid almost like thick viscous liquid.
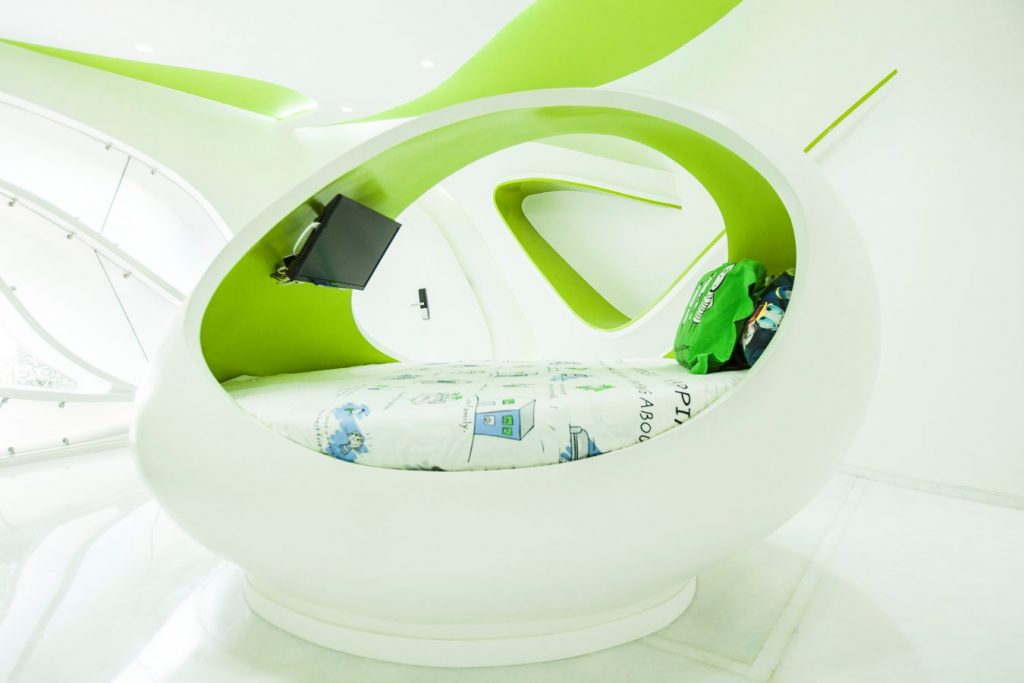
One experiences this gelatinous space as they walk along the loop through the house. The constantly changing section of the house further animates the house formally and spatially. Programmatically the dwelling has the living room at an elevated level overlooking an open kitchen and dining across a Zen garden. The four bedrooms and the home theater are organized along the folding loop at various levels in section. The home theater in the basement is at one end of the loop and the open air amphitheater on the terrace forming the other end.

The interior design of the house further accentuates the fluidity of the space and form, elements such as cabinets, beds, ledges etc drape the existing fluid shell in a way to erase the difference between architecture and interior design. Malleable materials such as Ferro-concrete which is more commonly seen in exterior elements, is used for furniture, thus bringing about a connection between the architecture and interior design. Ply and solid surface acrylic are used to create the fluid objects that melt into the existing structure to create a cohesive sensuous whole. Digital media and physical models were an integral part of the design process, with these sculptures used as a reference prototype for the execution on site.
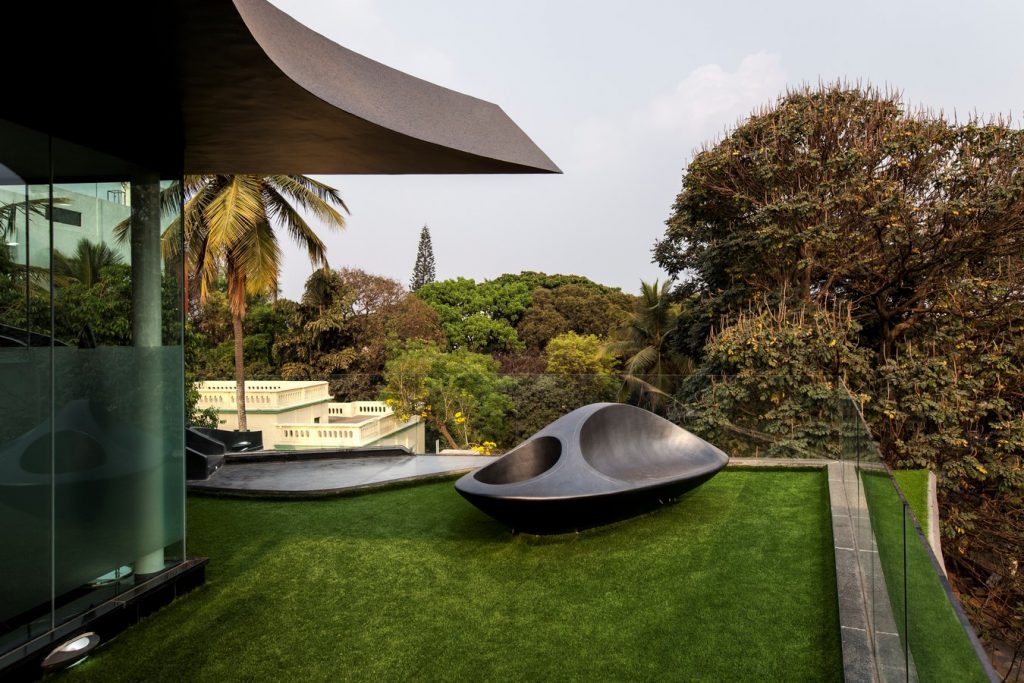
Since the shorter side of the house faces the south, we have re-conceived the traditional “brise soleil” in a more fluid avatar to constitute the elevation and thereby cut the heat. As the longer side faces the east with a conservancy, the edge is detailed as being porous so that the distinction between the inside and outside is blurred. This also enables ample east light into the house. The bottom transparent base also tantalizingly holds up the heavy fluid mass on top which appears to be levitating.
THE FOUNDERS
Cadence started as a collaborative architecture practice by architects Narendra, Vikram and Smaran in the year 2005. Having studied in the same school of architecture, they shared a common design philosophy and vision.
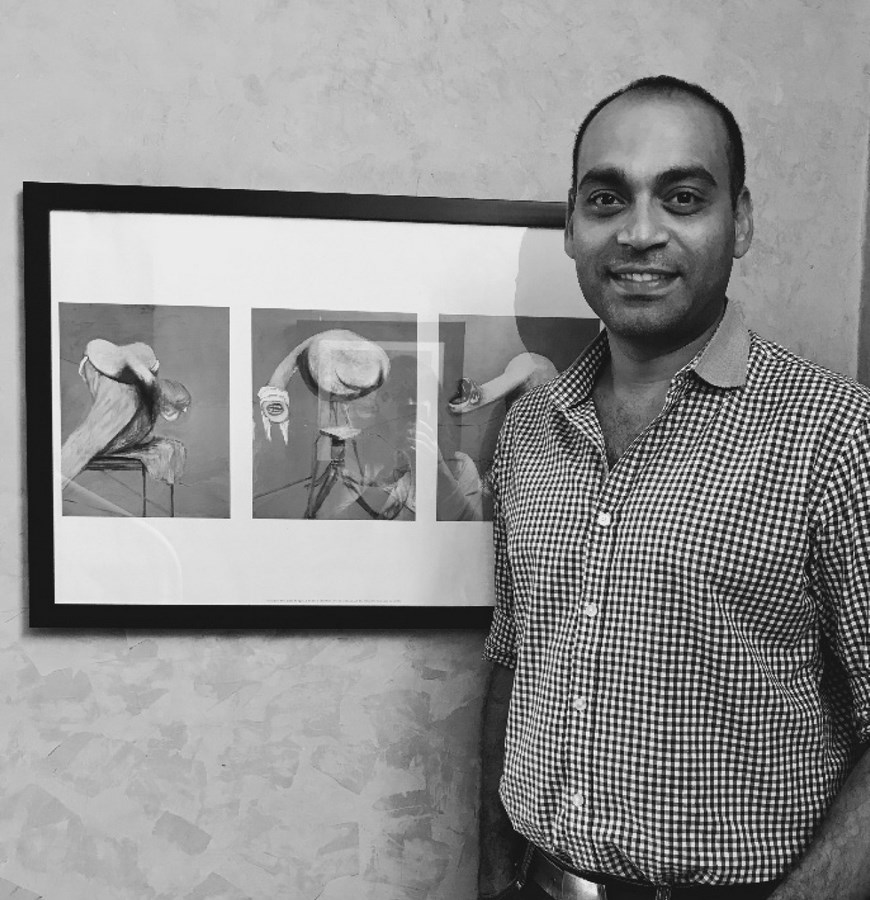
Smaran Mallesh
Co-Founder & Principal Architect, Cadence Architects, Bangalore
B. Arch, M. Arch, Austen E. Knowlton School of Architecture, Ohio State University
Spearheading design as Co–Founder/ Principal Architect of Cadence Architects, Smaran Mallesh has over 15 years of experience in architecture and interior design across diverse scales and typologies. Combining his academic experience of teaching at various schools in and around Bangalore, with his design work at the studio, Smaran facilitates the integration of the cadence ethos into the design and delivery process. Smaran lectures frequently and has been a part of various design events, in India and abroad, including Pecha Kucha and FOAID more recently. With a focus on design dialogue and deliberations, Smaran is also responsible for the global/ local connect of Cadence to empower the studio’s vision of Projective Practice.

Vikram Rajashekhar
Co-Founder & Principal Architect, Cadence Architects, Bangalore
B. Arch.
As a Co–Founder/ Principal Architect of Cadence Architects, Vikram Rajashekhar brings technological insight and domain expertise into the architectural and interior design services at Cadence Architects. Directing all stages of design and construction processes across diverse project types and scales, Vikram has been responsible for many award-winning, much –accoladed projects at the Cadence studio. Adopting an inimitable approach to address functionality, innovation, while retaining the emotional aspect of the unique cadence ethos, Vikram enables a distinctive design expression, that is contemporary yet rooted in context.
Since its inception in 2005, Cadence Architects has won many prestigious national level awards for various projects and the work has been published in national as well as international architectural journals such as Dezeen, Archdaily, Wallpaper, a+d, Society Interiors, Architecture + Interiors etc.
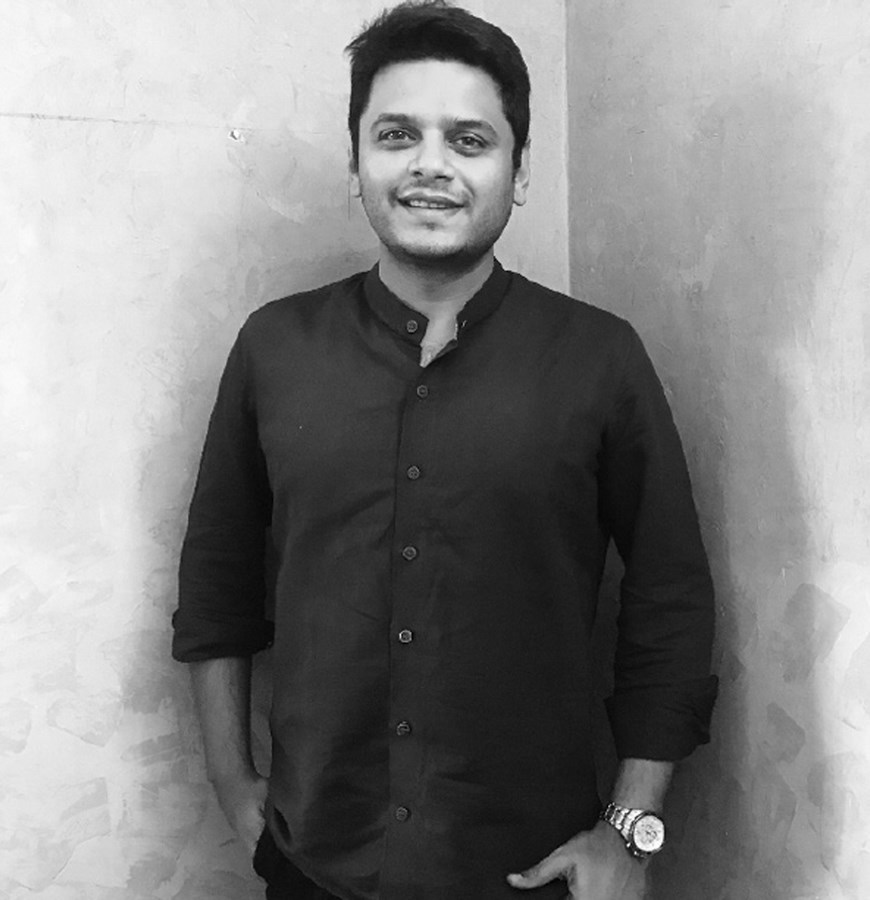
Narendra Pirgal
Co-Founder & Principal Architect, Cadence Architects, Bangalore
B. Arch.
Narendra Pirgal is a Co–founder/ Principal Architect of Cadence Architects, Bangalore, bringing invaluable perspective, business acumen and design expertise into the studio. Facilitating communication between the clients, team members, and consultants and ensuring design management and delivery, Narendra ensures the success of every project at the Cadence studio.
With a distinct design philosophy and a commitment to fulfill the client brief, within the cadence framework of crafting sensorial experiences through architecture, Narendra’s approach unifies a hands-on, yet deep-rooted design attitude.
About Cadence:
Cadence started as a collaborative architecture practice by architects Narendra, Vikram, and Smaran in the year 2005. Having studied in the same school of architecture, they shared common design philosophy and vision. Narendra Pirgal bringing invaluable perspective, business acumen, and design expertise into the studio. Facilitating communication between the clients, team members, and consultants and ensuring design management and delivery. Vikram Rajashekhar brings technological insight and domain expertise into the architectural and interior design services at Cadence Architects. Directing all stages of design and construction processes across diverse project types and scales, , Smaran Mallesh has over 15 years of experience in architecture and interior design across diverse scales and typologies. Combining his academic experience of teaching at various schools in and around Bangalore, with his design work at the studio, Smaran facilitates the integration of the cadence ethos into the design and delivery process, with a focus on design dialogue and deliberation.

