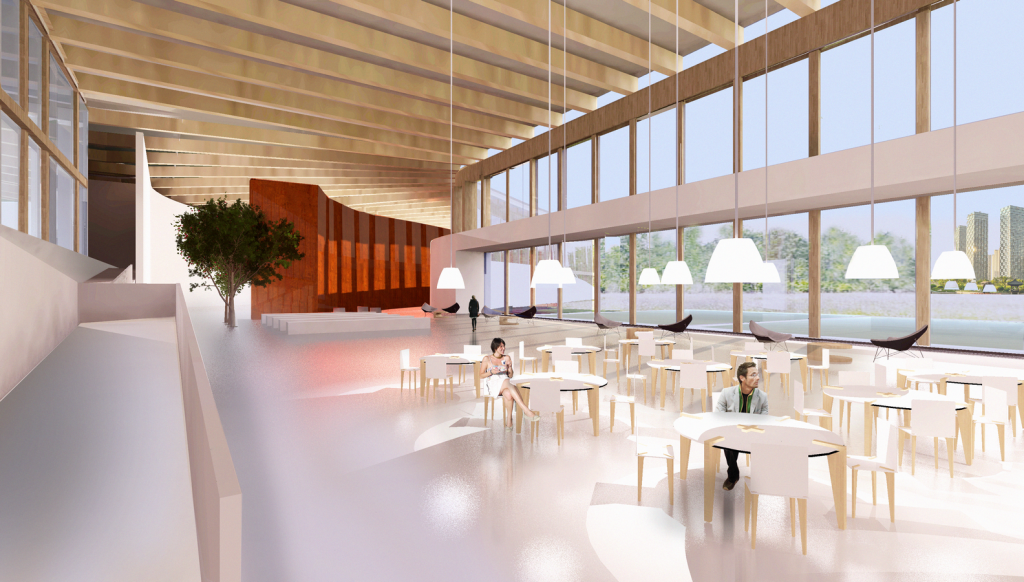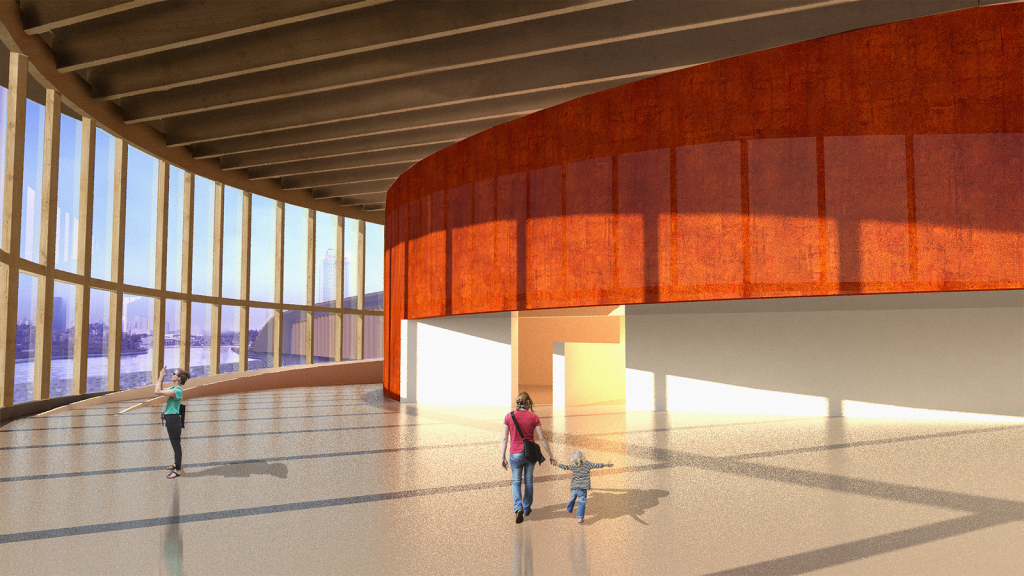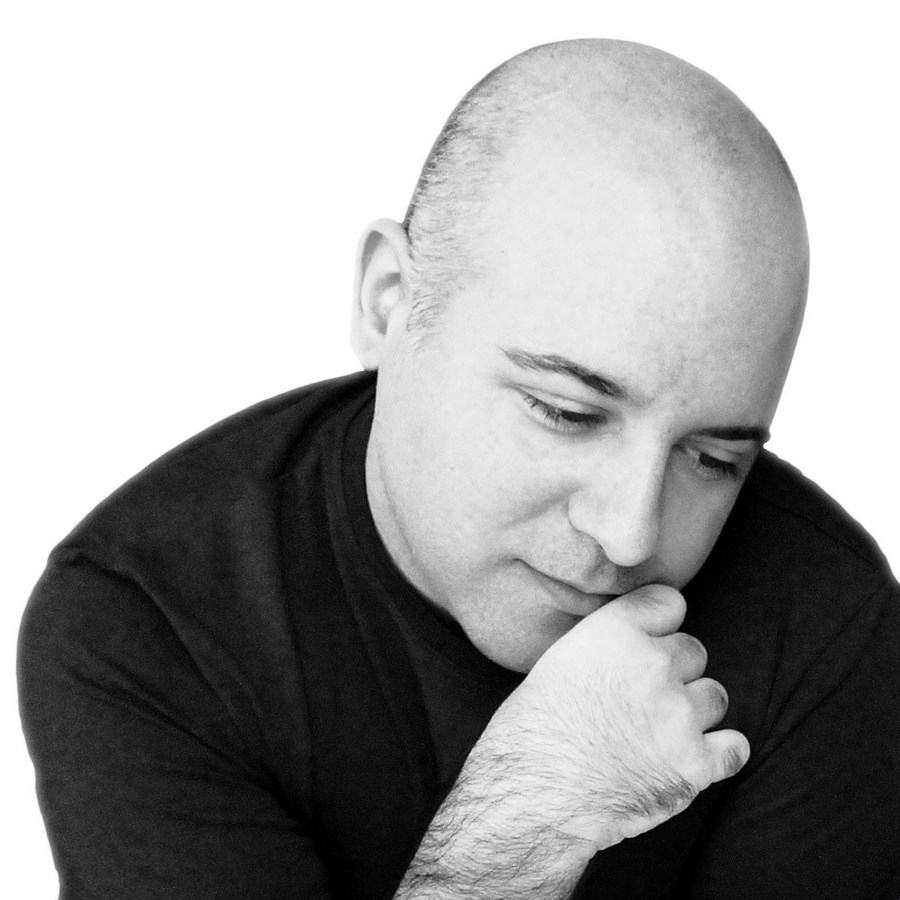This proposal is about a serene dialogue between opposites: tradition and contemporaneity, construction and nature, unity and fragmentation, presence and absence, skyscrapers and park.
PROJECT NAME: World Writing Museum
STUDIO NAME: Tiago do Vale Arquitectos
STATUS: Built
LOCATION: Songdo, South Korea
ARCHITECTURE: Tiago do Vale Architects (https://tiagodovale.com)
ARCHITECTURE TEAM: Tiago do Vale, Maria João Araújo, Adele Pinna, Camille Martin, Thuy Thu Nguyen, Laetitia Alves, Margarida Moura
COMPETITION: International Competition for the National Museum of World Writing
ORGANIZATION: Ministry of Culture, Sports and Tourism, South Korea
PROJECT YEAR: 2017
CONSTRUCTION AREA: 168 780 ft2 (15 680 m2)

Songdo’s Central Park is a vast green area surrounded with high quality architectural landmarks, such as the TriBowl Cultural Center opposite to the site, and contrasts with an impressive background of high-rise buildings. Considering the nature of the place it seemed fundamental that this proposal was a sequence of Central Park’s role in the city, an open space that not only provides a breathing room in this ascending urban life but also serves as a vantage viewing point for Songdo’s landmarks.

Being so, this construction had to present itself as an organic part of the park: its roof is embedded in the park’s vegetation, walking and cycling paths go over and though the Museum, and its transparent façades lightly emerge in harmony with the water and greenery. Regarding its use, the Museum represents a frontier between city and nature, being the connecting mechanism between built and unbuilt. The access to the street entrance is raised, designing a plaza that is part of the city but above the city turmoil and delaying the realization of the Museum’s great relationship with the water views.

Both a building and a pedestrian park, it relates in an abstract sense -but with very palpable consequences- with the Hanok’s nearby and Korean’s vernacular architectural philosophy. It takes account of the territory’s morphology, revisiting and contrasting the new symbols of the city with the natural ones. The skyscrapers take the place of the mountains while the Museum places itself at their feet, facing a water mirror that connects with the water body just in front. Like the Hanok’s sustainable heritage, this arrangement allows the Museum to take advantage of natural ventilation across its entirety, having the moving air refreshed by its travel over the water bodies.

The planted, overhanging rooftop shades the building while the sun is high and specially provides great thermal inertia to the building. Rainwater is collected from the green roof. Its design is generated by the place -the plot limits, the sweeping shapes of the park, a recreated topography that enriches the relationship between city and park- with routes that connect the inside and the outside of the Museum in a single path. This simple, continuous path allows a visitor to simultaneously enjoy the museological program, interact with the various complementary functions the Museum provides, and celebrate the park’s natural space outside.
The Museum’s central space acts as a hub between all its functions, as expected, but also as a mediator between the urban setting at north and the natural surroundings facing south. As we go down to the Museum’s hall we are surprised with a majestic view of the park, while the water mirror floods the space with light reflections playing over the water, connecting the interior space with the surrounding nature. The structure is arranged over three main “arms”, reflecting the Museum’s interior organization.
The central hall is both a starting and ending point for the museological routes, containing also the Museum’s café and store, as well as other accessible services for the visitors. The auditorium, library and seminars, while deeply integrated with the Museum, are also arranged in a manner that allows them to operate with complete autonomy if required. Both permanent and temporary exhibition spaces have their independent “arm”. Though they are arranged in a manner that allows for a single museological route that encompasses both spaces without any friction, the temporary exhibition space can function with total independence, having it’s own ticket booth and services.
Staff have their own direct connections, differentiated routes and exterior entrances, and all three main visitor accesses to the Museum (from the park, the city plaza and the parking space) culminate at the same point, next to the ticket counter. In a sense, this design had to be a silent, serene presence in the landscape: it’s an horizontal building whose structure doesn’t impose on the park nor competes with the surrounding landmarks. It is, in the end, a gentle conversation between South Korea and the world.


Tiago do Vale (Portugal, 4th of August 1978)
Architect by the University of Coimbra, was Senator and Member of the Assembly of the University.
Postgraduate on Advanced Studies in Architectural Heritage by the Faculty of Architecture of the University of Porto.
Editor of Design Media Publishing’s “Urban Complex” book, and its Chinese edition by Liaoning Science and Technology Publishing House “城市综合体”.
Published throughout the world, Tiago do Vale has given lectures and signed articles on architecture, urban planning and rehabilitation in several publications.
His work has been exhibited both in Portugal and abroad.
Juror of the DAS Awards 2016 (Moldavia).
Juror (on behalf of the Portuguese Architects Board) of the João de Almada Award in 2016 and 2017 (Portugal).
Juror of the DAS Awards 2017 (Moldavia).
Curator of the “Urban Dialogues, International Architecture Congress” in 2014 (Portugal).
Curator of the “Mesturas, International Architecture Encounters Galicia-Portugal” in 2015 (Spain).
Curator of the “Mesturas II, International Architecture Encounters Galicia-Portugal” in 2016 (Portugal).
Curator of the “Mesturas III, International Architecture Encounters Galicia-Portugal” in 2017 (Spain).
Curator of the “Mesturas IV, International Architecture Encounters Galicia-Portugal” in 2018 (Portugal).
2014 ArchDaily Building of the Year Awards, First Prize
2014 Institute of Housing and Urban Renewal Award, First Honorable Mention
2015 National Wood Architecture Award, Finalist
2015 Architizer A+ Awards, First Prize
2016 American Architecture Prize, Third Prize
2017 COAG Architecture Awards, Finalist
2017 American Architecture Prize, First Prize
2017 Construir Awards, Finalist
2018 International Design Awards, Third Prize
2018 Architizer A+Awards, Double First Prize
2018 Global Architecture & Design Awards, Honorable Mention
2018 International Architecture Awards, Third Prize
2018 Blueprint Awards, First Prize
2018 Architecture MasterPrize, Honorable Mention





