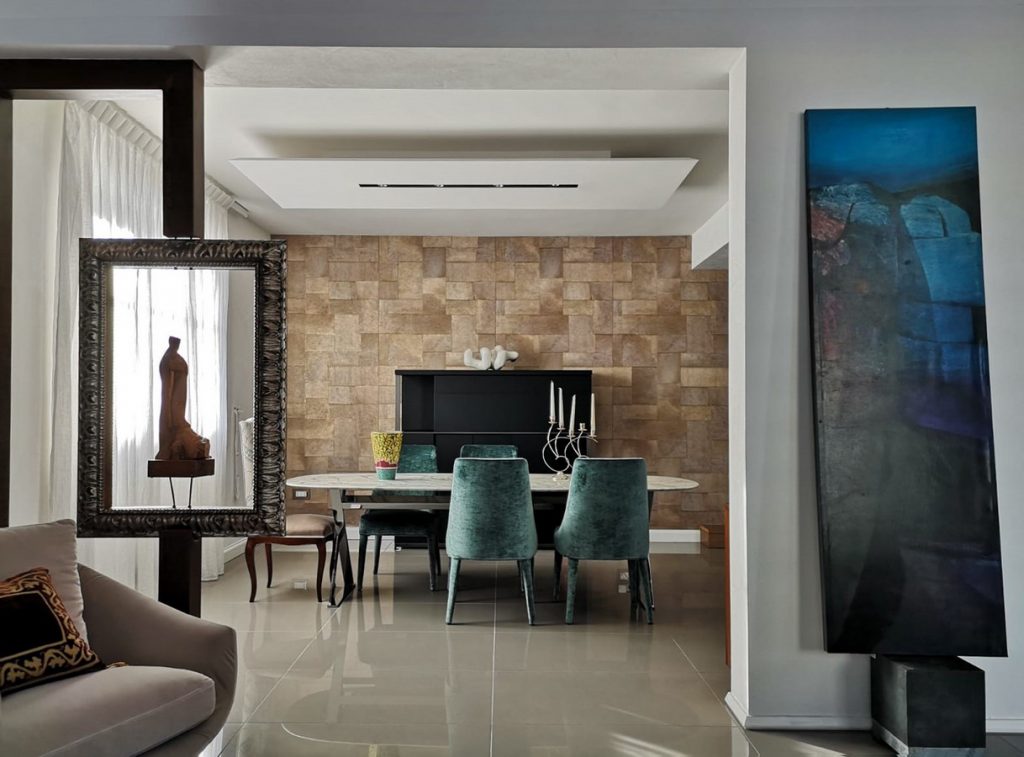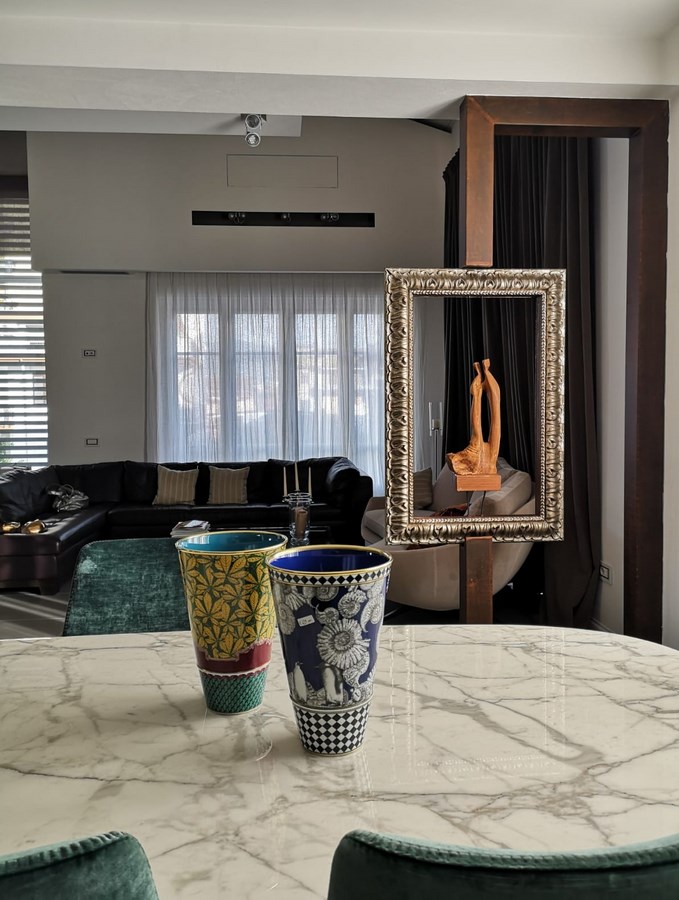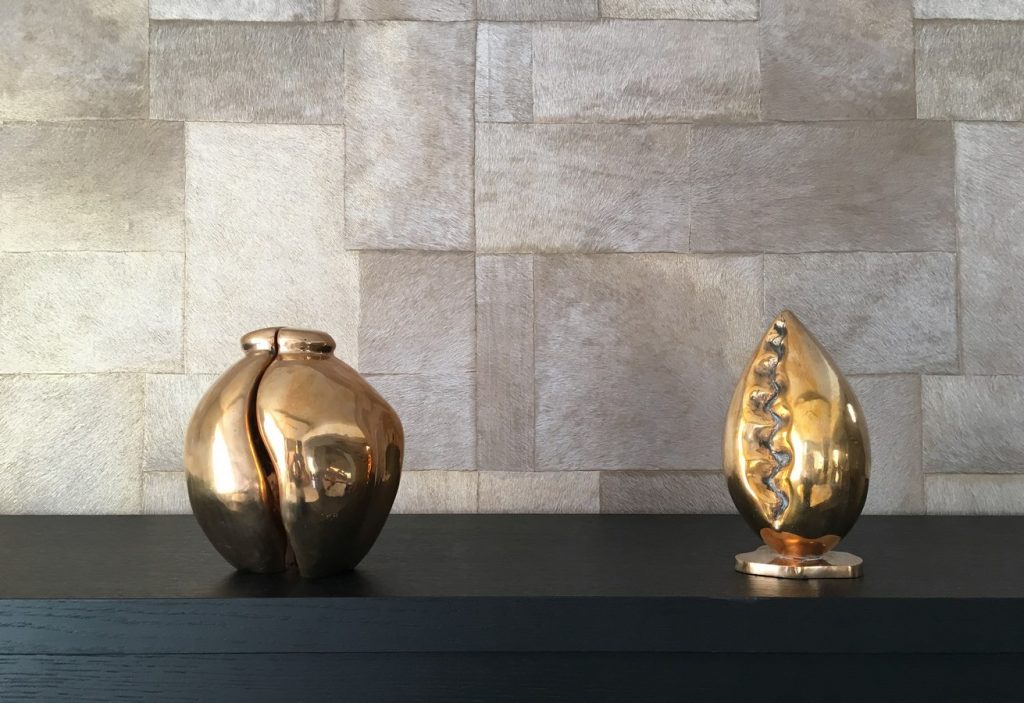A beautiful villa just finished, but not very functional. The owners, living in the new house, realized that the open space was difficult to furnish and to live in everyday life.
Project Name: Space For Art
Studio Name: Carlo Gatto Architetto
Architect: Carla Gatto
Location: Salerno, Italy
Project: 2018
Status: Built
Interior design: Carla Gatto
Website: www.carlagatto.com

They wanted to characterize the dining area and, at the same time, to separate it from the conversation area.

A corten steel structure divides the dining area from the living room; it holds a classic frame with a wooden scuplure inside.

On the other side a corten steel bookcase is visible from the dining room. On the back wall, wallpaper by Elitis defines the space.


Carla Gatto: Born in Salerno (Italy) on August 7th 1970. Attended University of Napoli receiving a Bachelor of Science in Architecture. After completing under graduate studies, Carla received her Masters of Art in Urban Planning and Sustainable Development from The Autonoma University of Barcelona, Spain. After collaborating with many architectural firms, she opened her studio in 2001.
Carla and her team’s work range from urban planning to the tailor-made design of furnishing accessories. Using simple shapes and colors, focus on materials and interpreting customer needs are the main keys that enhance every project. The studio is currently following several projects including residential building and retail space in Italy and abroad.





