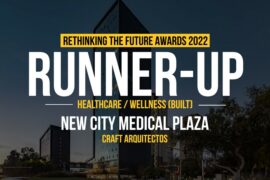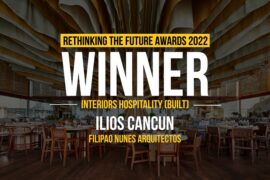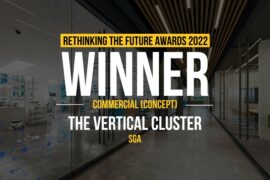In San Pedro, Garza García, commercial buildings are sprouting from the ground like grass land, mainly on the commercial corridor Calzada del Valle. This avenue consists of 2 streets of 3 lanes and a median 40 meters wide with trees. There is a line of trees that marks the street from the buildings and provides an interesting scenario to work on.
Architects: Laboratorios Vaquero
Location: Monterrey, Mexico
Project Team: David Benitez Martínez, Jorge Hernandez Gómez, Cynthia Gutiérrez
Project Management: VeritecPro
Project Area: 1,400 sqm
Project Year: 2012
Photographs: Estudio Alejandro Cartagena

The lot is located on the north sidewalk of this avenue that turns to the eastern Sierra Madre, and given the original characteristic of the avenue as a residential zone, one of the biggest challenges was to deal with a small lot. This limited the development of parking on two levels and on these, three levels of commercial area that unfold displaying seven individual containers that identify each separate element.

This idea was developed from the two speeds with which the building can be experienced, one is vehicular with short attention spans, and the other is pedestrian, from where the building can be more slowly appreciated from the median.

The arrangement of the areas is read as three storefronts, this results by eliminating the halls at the end of each level to expand the profitable area. At the end of the halls is the staircase, supported by a concrete wall that delimits the building and contextualizes the space relative to the avenue.
Prev Post
48 North Canal Road | WOHA
3 Mins Read
Next Post
Alex Monroe Studio | DSDHA
3 Mins Read





