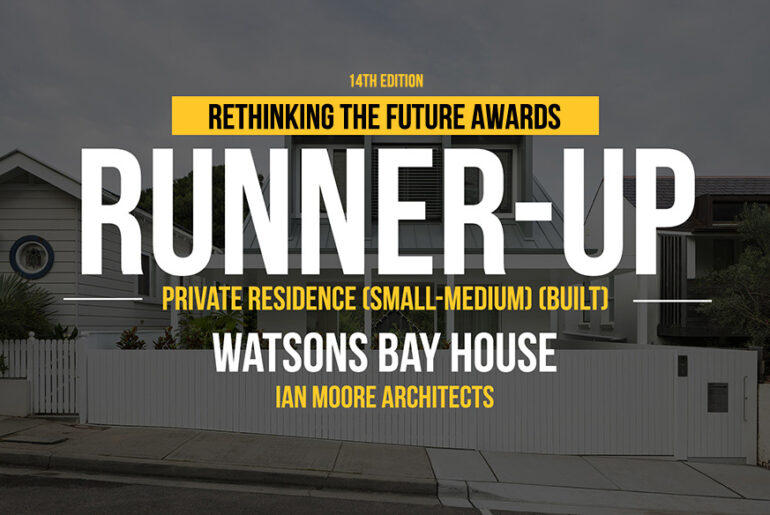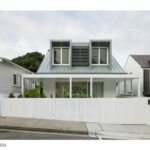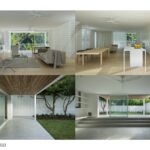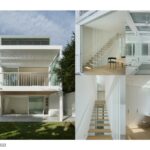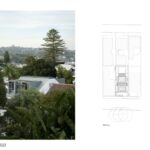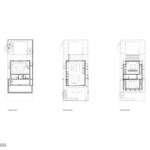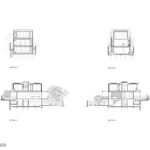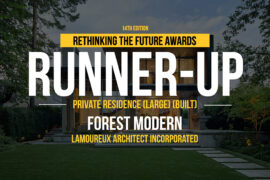Located within the Camp Cove Village precinct of the Watsons Bay Heritage Conservation Area, this new 3 level house adopts a traditional gable roof form, with post and beam front verandah, weatherboard cladding and metal sheet roofing in accordance with the development controls which require “a simple rectilinear plan with traditional pitched roofs and verandahs facing the street”.
Rethinking The Future Awards 2023
Third Award | Private Residence (Small-Medium) (Built)
Project Name: Watsons Bay House
Category: Private Residence (Small-Medium) (Built)
Studio Name: Ian Moore Architects
Design Team: Ian Moore – Principal Architect
Rocio Mazon – Project Architect
Danny Mathis – Team Member
Michael Searle – Team Member
Area: Site – 243m2
Gross Floor Area – 191m2
Year: 2023
Location: Watsons Bay, Sydney, New South Wales, Australia
Consultants: Bright Build – Builder
Cantilever Consulting Engineers – Structural Engineer
Stepped Landscape Studio – Landscape Architect
Stellen Consulting – Civil Engineer
Zoltan Kovacs Architect – Heritage Consultant
JK Geotechnics – Geotechnical Consultant
Certifier – Australian Certifying Group
Photography Credits: Clinton Weaver
Render Credits: N/A
Other Credits: Tess Strelein – Stylist
Cult Design – Furniture
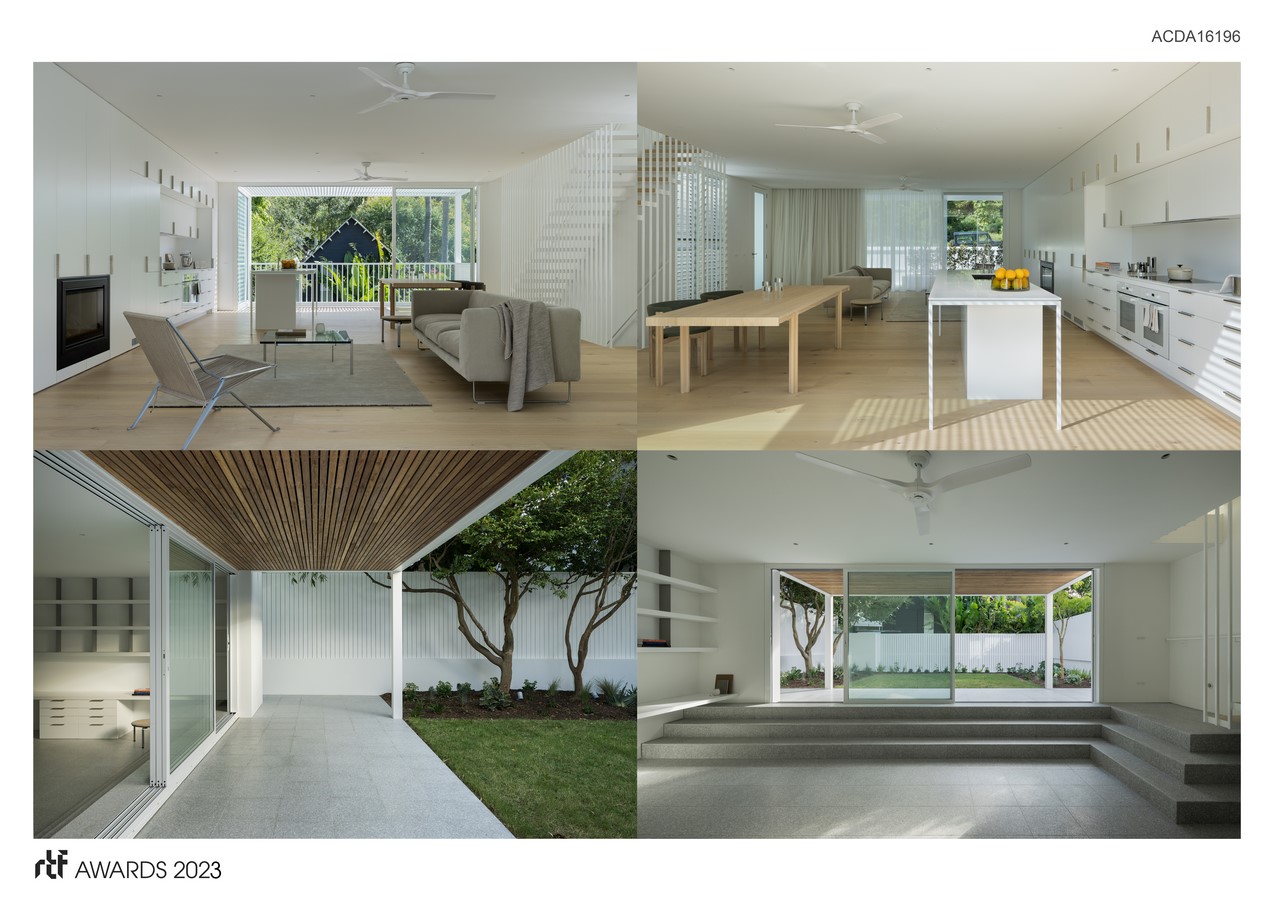
These controls have been subverted where possible to integrate the verandah under the front roof pitch and flatten the ridge of the roof in order to permit the maximum internal volume within the prescribed building envelope.
The site falls from front to back, allowing a semi-basement level to address the rear yard, while an attic storey has been created within the pitched roof to accommodate the two bedrooms and large glass roofed family bathroom. The main living spaces on the middle level open fully to the front verandah and small front yard and at the rear to a large elevated balcony, overlooking the rear yard and with significant views into the tree tops of Camp Cove Reserve. A suspended steel stair stair links all three levels and at the lower level hovers above the terrazzo landing of a stepped threshold between the sunken family room/home office and the rear yard, three steps above.
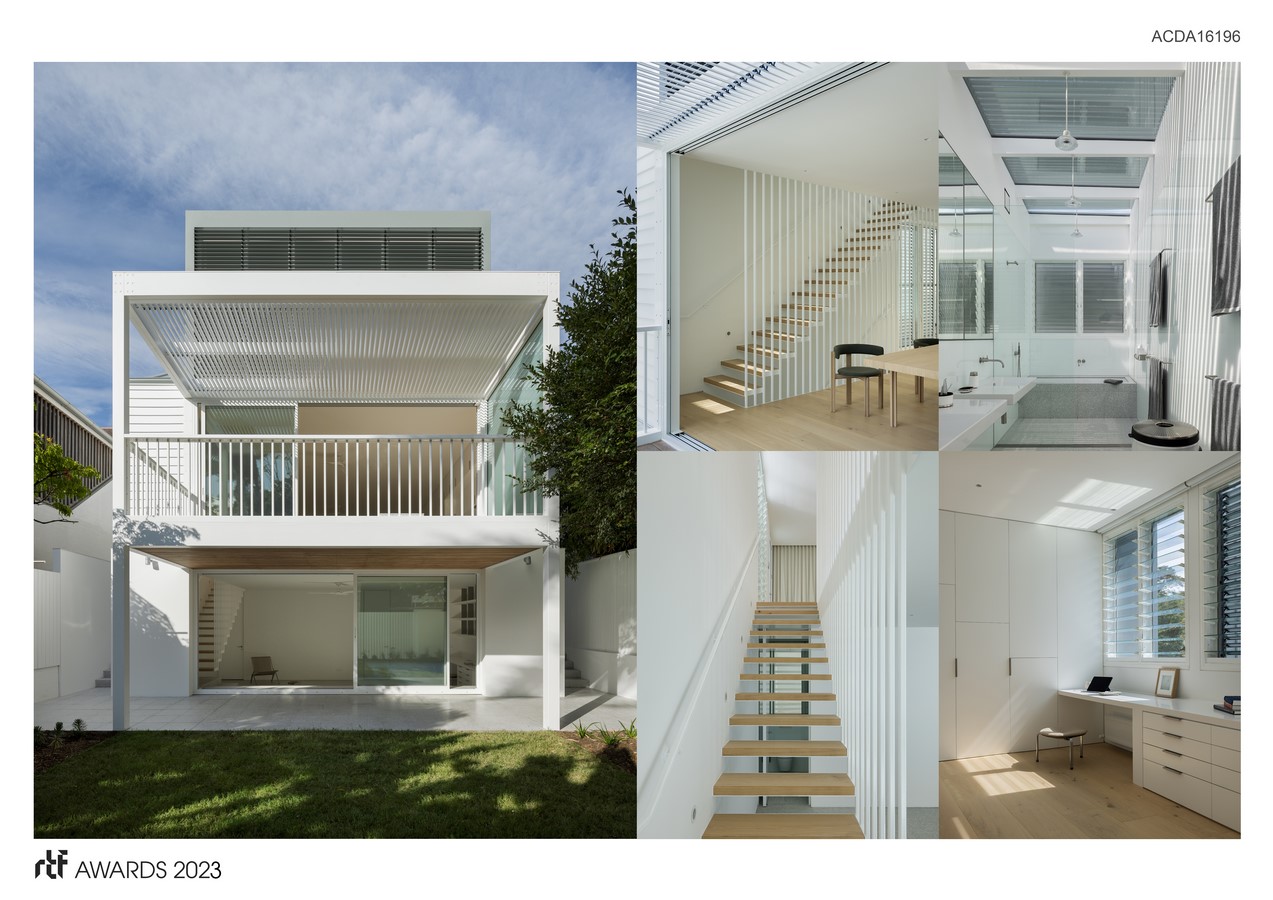
The house employs a simple palette of materials, terrazzo tiles to internal and external areas at ground level, Oak timber flooring to elevated levels, white glass and terrazzo to bathrooms and laundry, white painted weatherboard cladding to the upper levels, white painted render to the lower level and a light grey standing seam metal roof. The requirement for a flood protection barrier to the front of the site and the main living areas to be elevated above the anticipated flood level, introduced a 450mm high terrazzo plinth enclosing the front yard and providing a stepped threshold to the house, which affords casual seating under the front verandah.
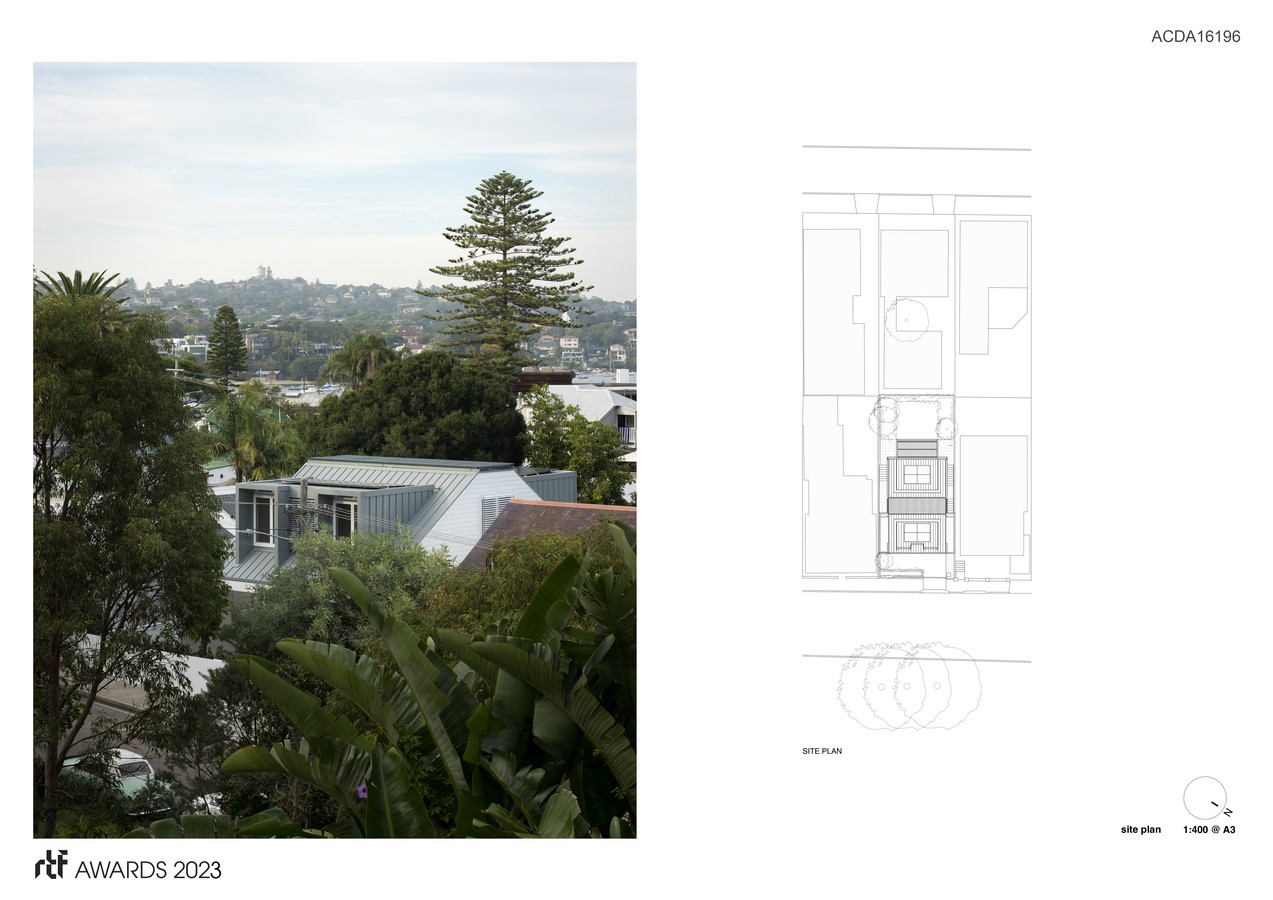
The house incorporates a significant number of sustainable features including, timber framed construction, two 5,000 litre underground water tanks, solar PV panels, electric vehicle charging point, hydronic underfloor heating and radiators with electric boiler, electric heat pump for domestic hot water, external louvres for sun shading and privacy, electric ovens and induction cooktop, LED lighting and exceptional natural cross ventilation, assisted by ceiling fans to all bedrooms and living areas. The house is not air conditioned.
While adopting a traditional building form, the house is in all other ways a contemporary interpretation of the cottages of the original fishing village, with greater connection between inside and out and access to significant views of the national park at the front and public reserve at the rear.

