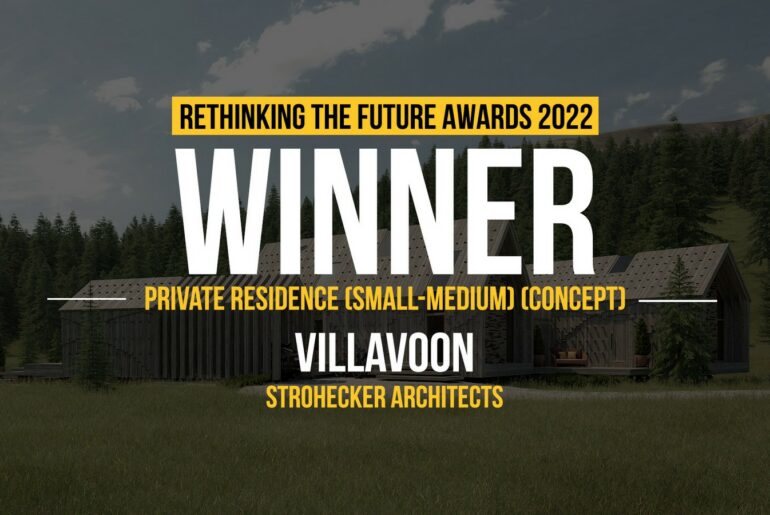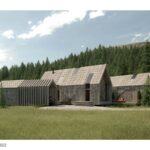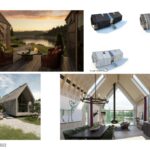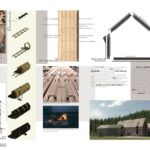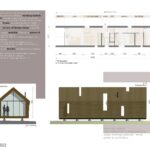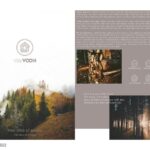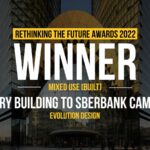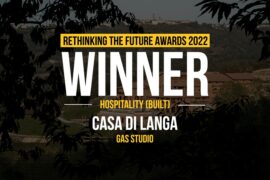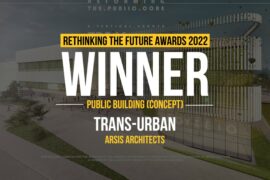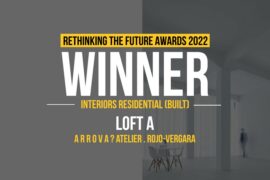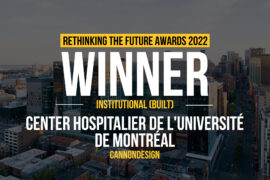There you are. Slowly closing the door. Pausing. Shutting gently your eyes and breathing thorough. Undressing. One shoe, then the other. Naked toes sink softly into the wooden floor. Far away from frenzy, stress. You have arrived. Your VillaVOON. Your world.
Rethinking The Future Awards 2022
First Award | Private Residence (Small-Medium) (Concept)
Project Name: VillaVoon
Studio Name: Strohecker Architects
Design Team: Guido R. Strohecker; Michael Ranegger; Lukas Kerschbaumer; Edib Nakicevic
Area: 60m² – 200m²
Year: –
Location: Styria, Austria
Consultants: –
Photography Credits: new_ages
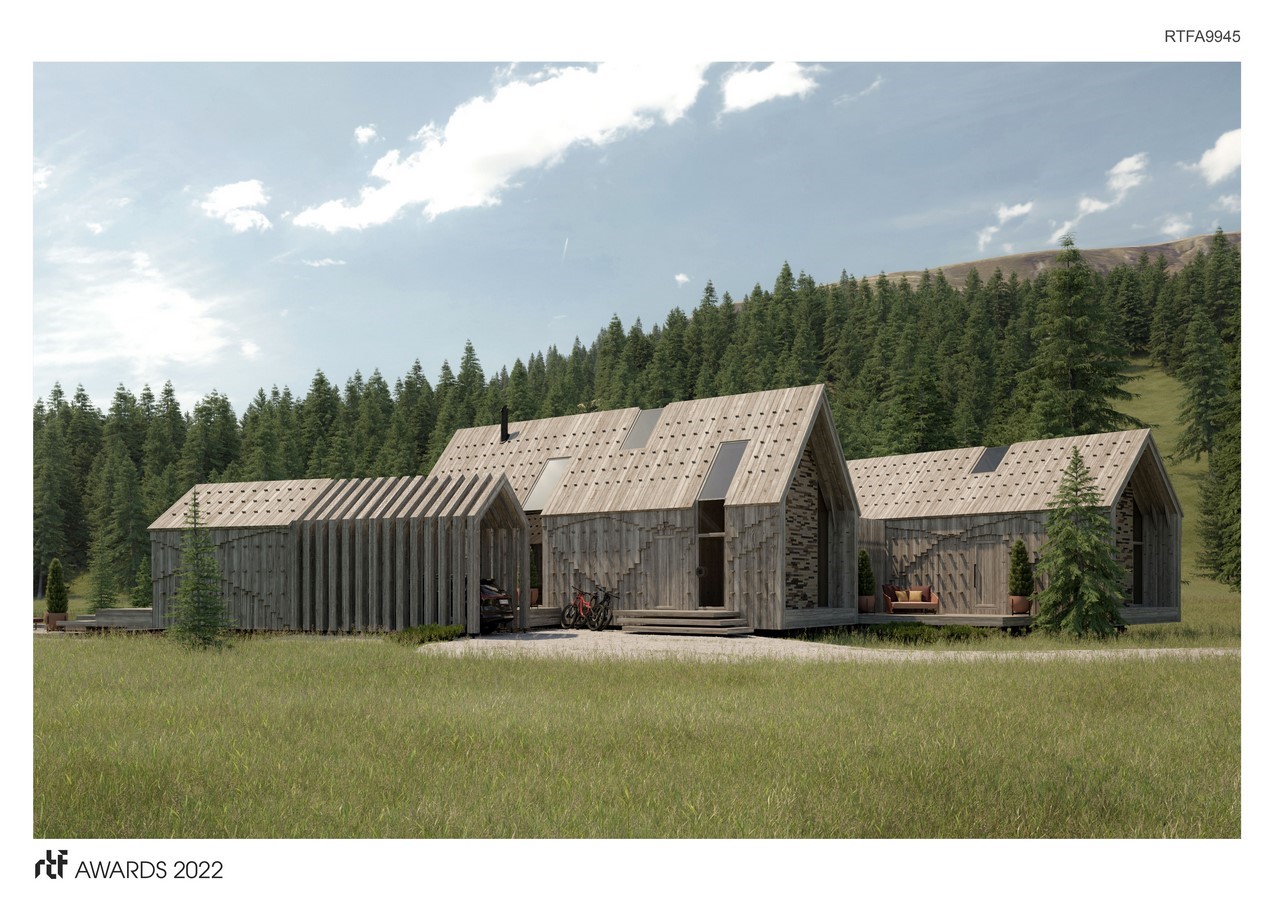
Villa VOON was initiated as a research project of Strohecker Architects in Graz, Austria, with the basic idea to build a fully ecological and sustainable dwelling unit out of one single material – wood. The umbrella brand VillaVOON incorporates design and implementation of high-quality modular villas, constructed with a completely new and unique wooden frame system.
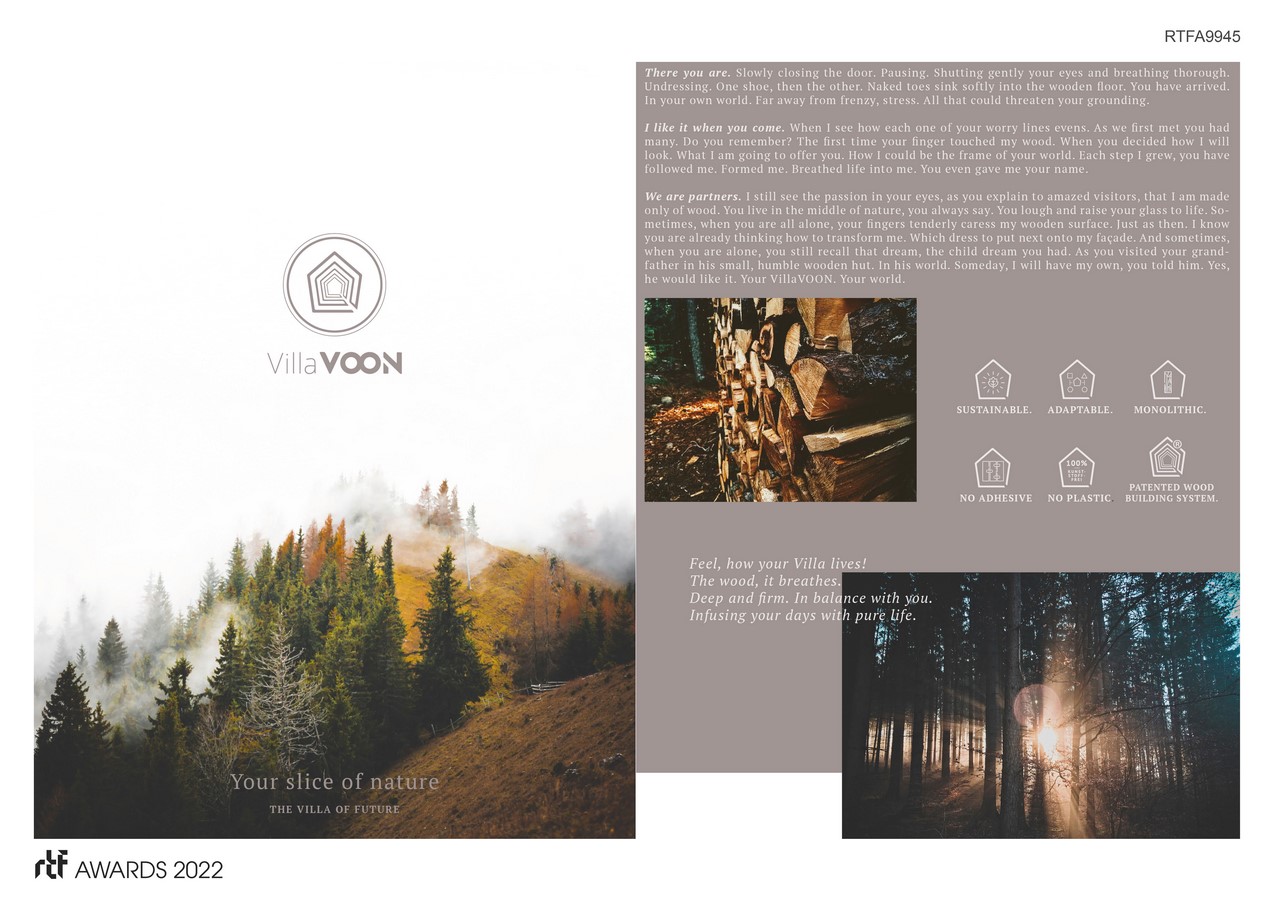
Both production and assembly processes comply with strict “green building” specifications. The purely wooden house is build by local companies and therefore it has short supply lines reducing CO2 emissions. Furthermore, no chemical adhesives, synthetic building materials or metal parts are used (briefly: there is no glue, no screws and no plastic employed in any part of the building). Only carefully selected natural building materials leading to the most efficient use of resources are implemented. Once constructed VillaVOON can be used as a standalone holiday residence or as a complete resort.
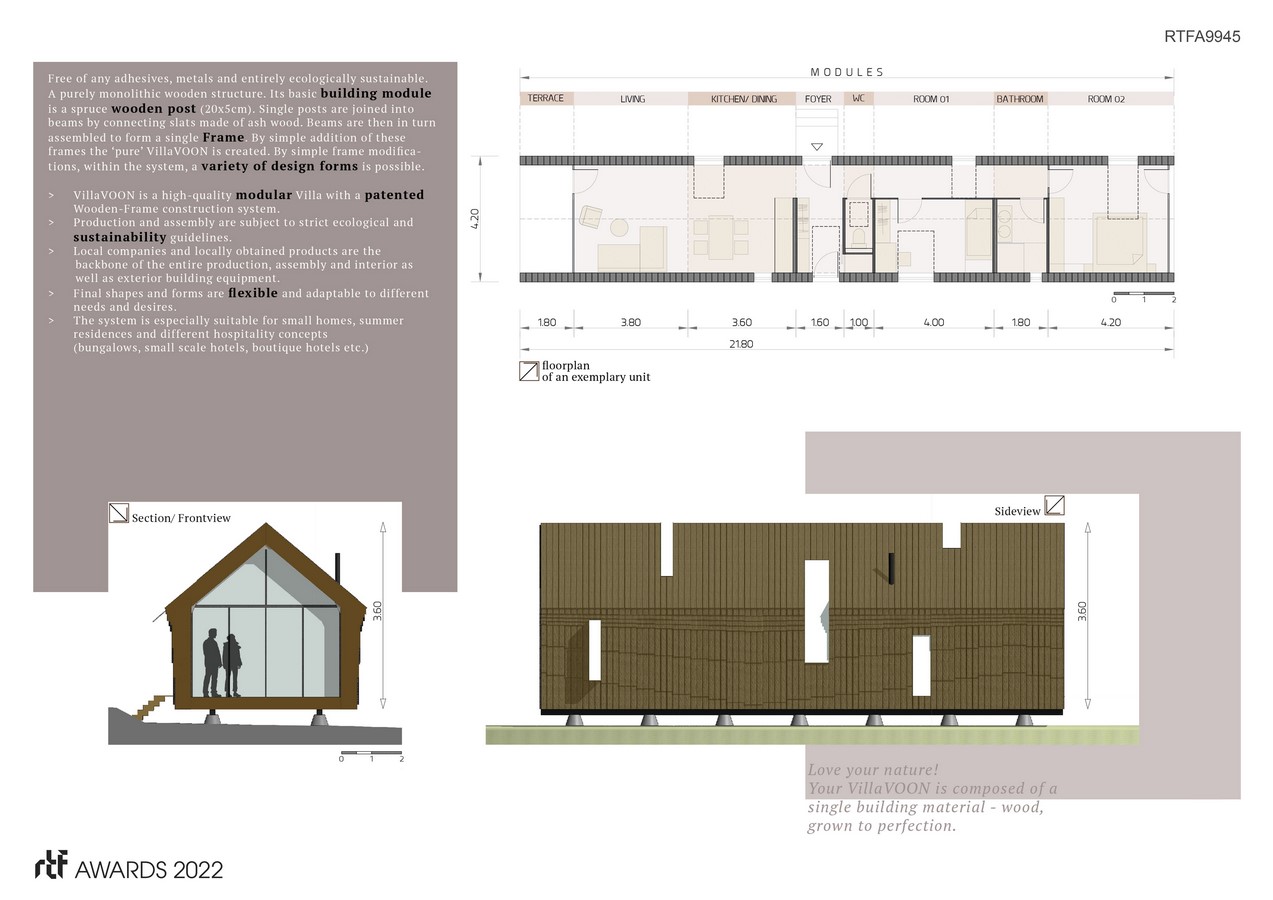
The patented wooden frame consists of multiple wooden planks (DxWxL = 10x20x400cm), held together by a board strip made of hard wood. The number of planks used for a single frame can vary in accordance to climate zones. In addition to this ‘core’ there is an inner and outer cladding. Aside from having a functional purpose as protection of the core construction, these claddings are also design elements. The client can choose from an array of different wood finishing and colors and apply them to either interior or exterior parts. This makes the construction even more adaptable to different regions and the predominant local color schemes.
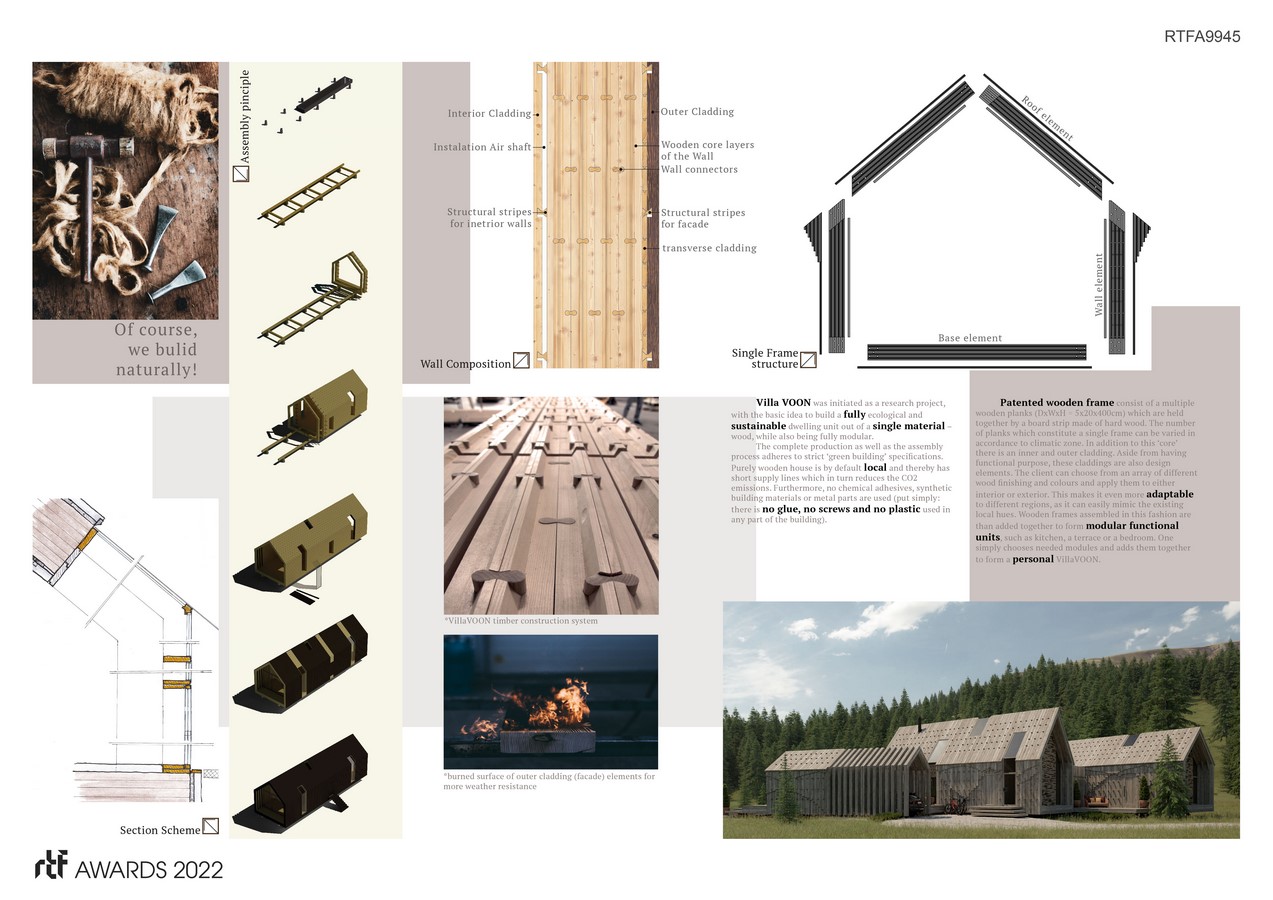
The selected wooden frames are then added together to form modular functional units, for example kitchen, bedroom or terrace areas. One simply chooses their prefered modules and adds them together, creating their optimized VillaVOON.

