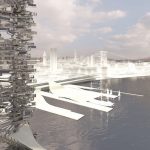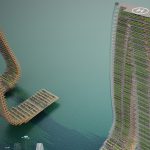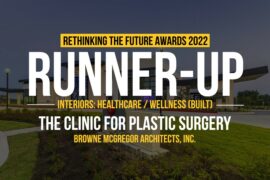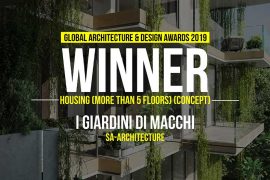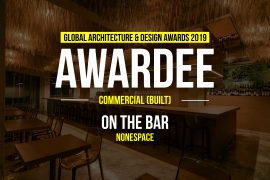Situated in a new resort community surrounding Jinhai Lake, an hour’s drive from Beijing, our project seeks to reconcile the client’s high-end residential program with the desire to connect and integrate various traditions of dwelling with the area’s dramatic change of seasons, year-round recreational opportunities and natural beauty.
Honorable Memtion | RTFA 2014 Awards
Category: Residential Concept
Participant Name: Eric Haas, AIA, LEED AP BD+C
Country: United States
The steep, 70% downslope lakeside property demanded a vertical organization, while the panoramic nature of the site suggested a lateral unfurling of view, light, ventilation and access. The distribution and characterization of program produced an intricate organizational puzzle, producing a matrix of internal and external connections, while allowing for seclusion and autonomy when needed.
We took this opportunity to explore fundamental relationships among program, geometry, order and atmosphere. Working with a set of divergent requirements, we theorized an interplay of discrete geometries held in suspension: a rigorous but not rigid structuring logic where each actor carries its own formal, experiential and operational baggage.
Non-repeatable, sovereign logics compete as independent situations, producing impure, “dirty” geometries in multiple axes as the originating conic sections de- and re-compose. Tangencies become defining factors linking spaces and edges, akin to tendons fusing incompatible surfaces into a cat’s cradle of relationships. These local discoveries establish an ad hoc – but not random or careless – syntax that directs formal maneuvers across the design.
Measures were employed to minimize the energy footprint of the project: thermal mass and ground embedment stabilize temperature; planted areas and photovoltaics activate the roof; surface involutions and orientations exploit local microclimates; and responsive operability of building surfaces allows acclimatization to differing environmental conditions. The project also avails itself of local availability and proficiency in reinforced concrete and masonry to achieve effective, complex results enabling the pleasures of the architecture while remaining tolerant of potentially varying levels of technique. Our pragmatic, loose-jointed approach is planned to remain supple as the project is realized and occupied.

