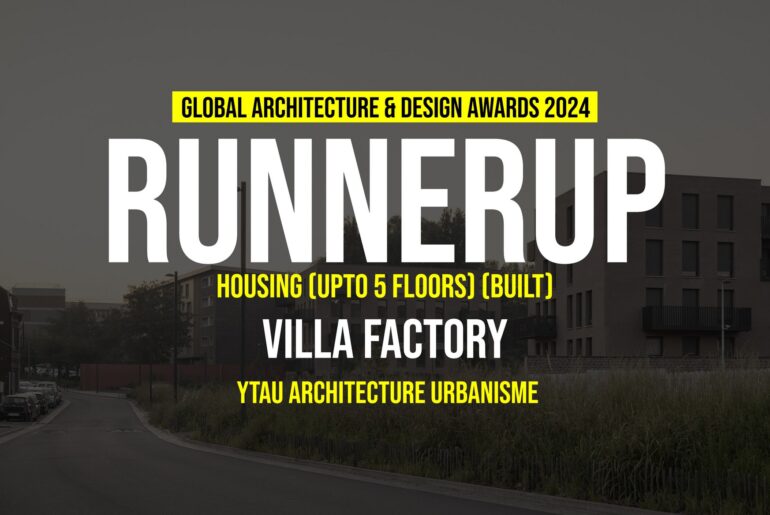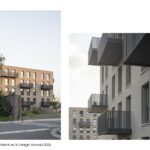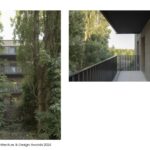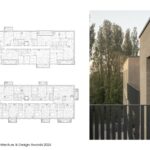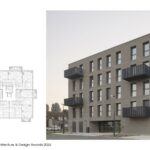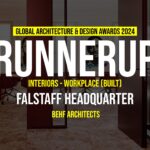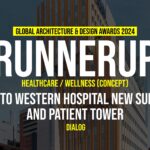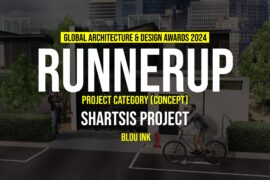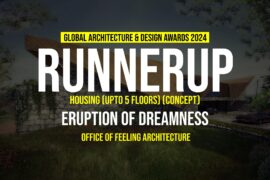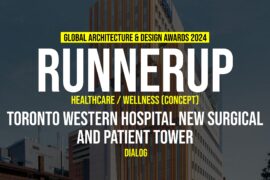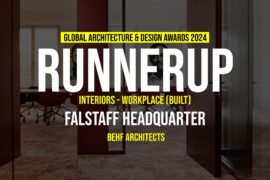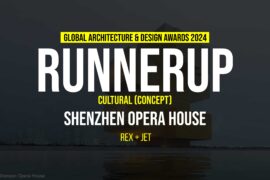Villa Factory is a residential complex of 70 housing units that is part of the urban regeneration project of the Union. This formerly industrial territory of approximately 80 hectares, in the north of France not far from the Belgian border, became a wasteland in the 1990s and 2000s following the triple crisis of coal, metallurgy and textiles. The Union project focuses on high environmental quality, the development of new economic activities and a variety of housing typologies.
Global Design & Architecture Design Awards 2024
Third Award | Housing (upto 5 Floors) (Built)
Project Name: Villa Factory
Category: Housing (upto 5 floors) (Built)
Studio Name: YTAU Architecture Urbanisme
Design Team:
Area: 4 120 m2
Year: 2024
Location: Tourcoing & Wattrelos, France
Consultants:
Photography Credits: ©Nicolas da Silva Lucas
Render Credits:
Other Credits: Client: Promogim
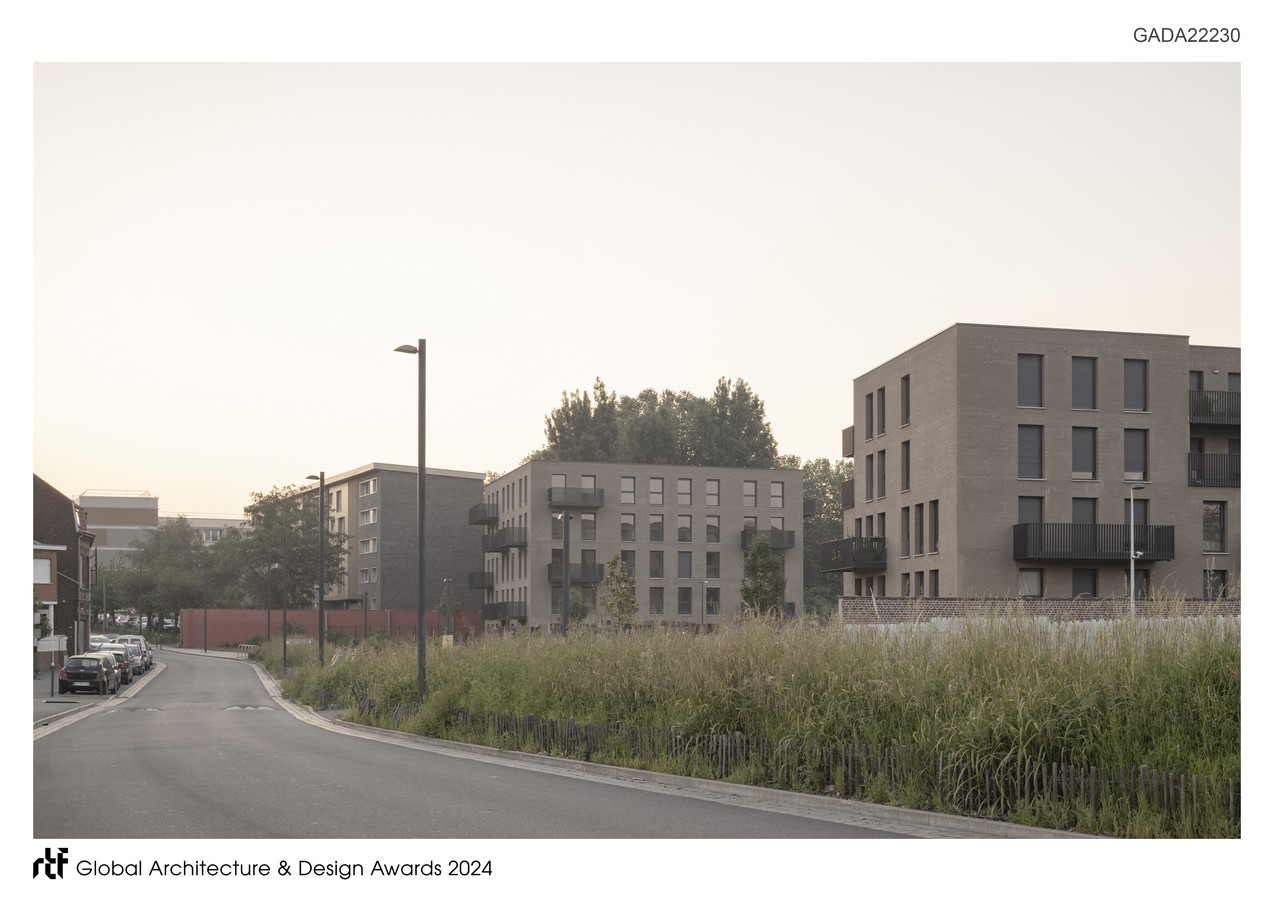
The search for a simple architectural, urban and landscape insertion in this post-industrial site meets the challenge of offering diversified, affordable and qualitative housing: Villa Factory offers a wide variety of apartments in a very contextual architecture within a renatured environment.
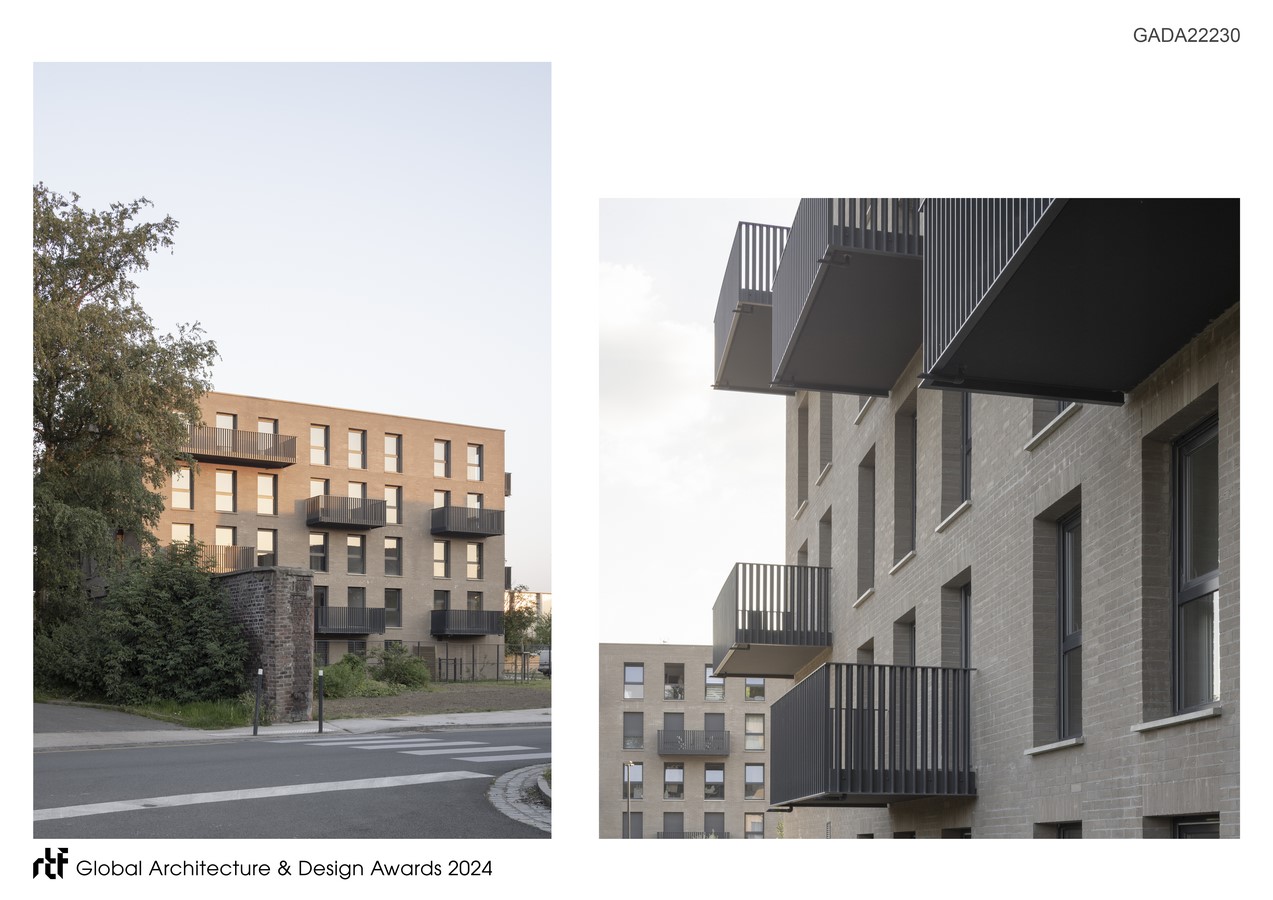
The load-bearing brick facades provide a qualitative and timeless appearance as well as controlled aging. The repetitive aspect of the openings is balanced by the random arrangement of the concrete and steel balconies.
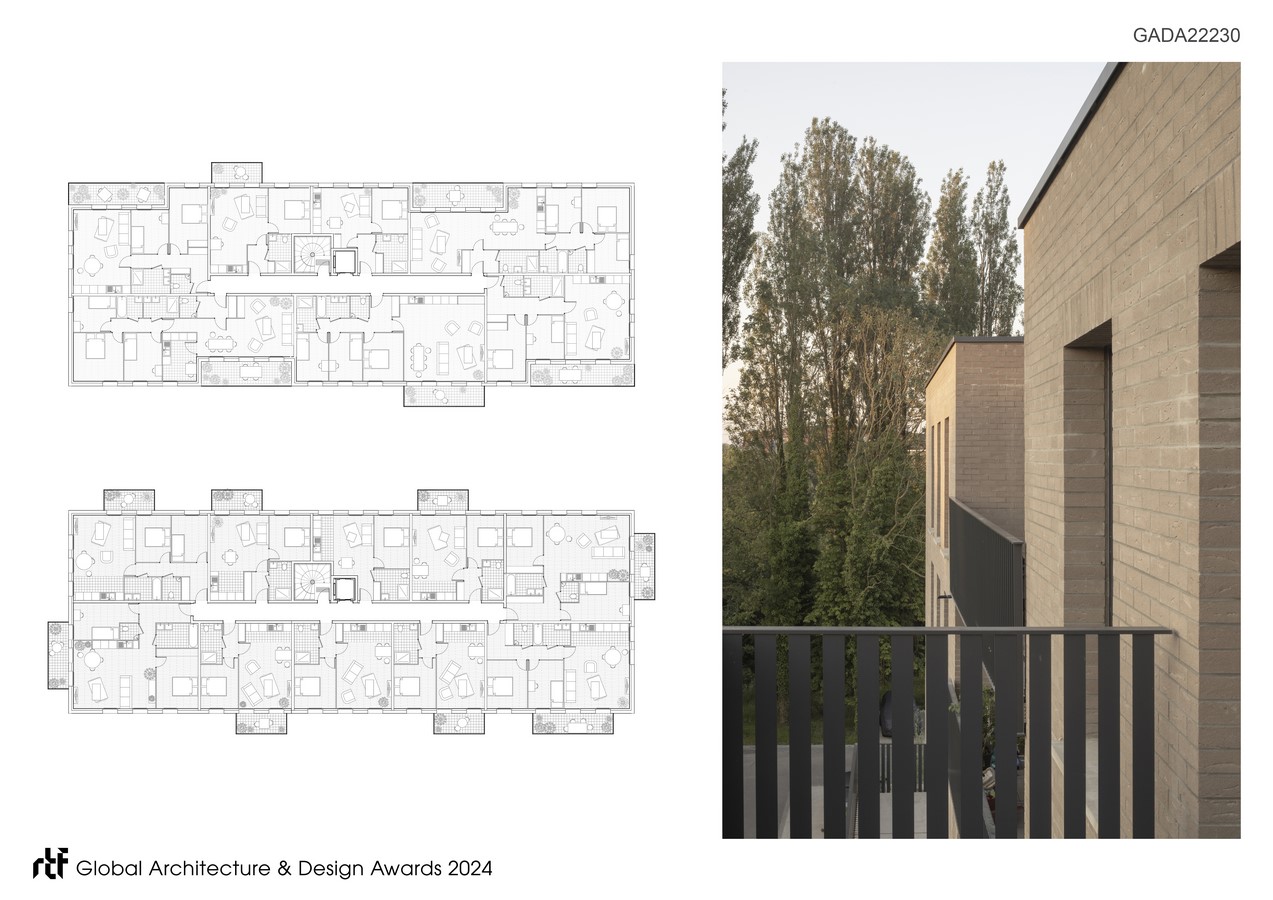
The outdoor spaces, including the parking area, are generously planted to expand the network of green spaces and thus amplify the return of nature that has been observed since the decline of industrial activities.
The heating and hot water of the apartments are provided by an urban biomass heating network.
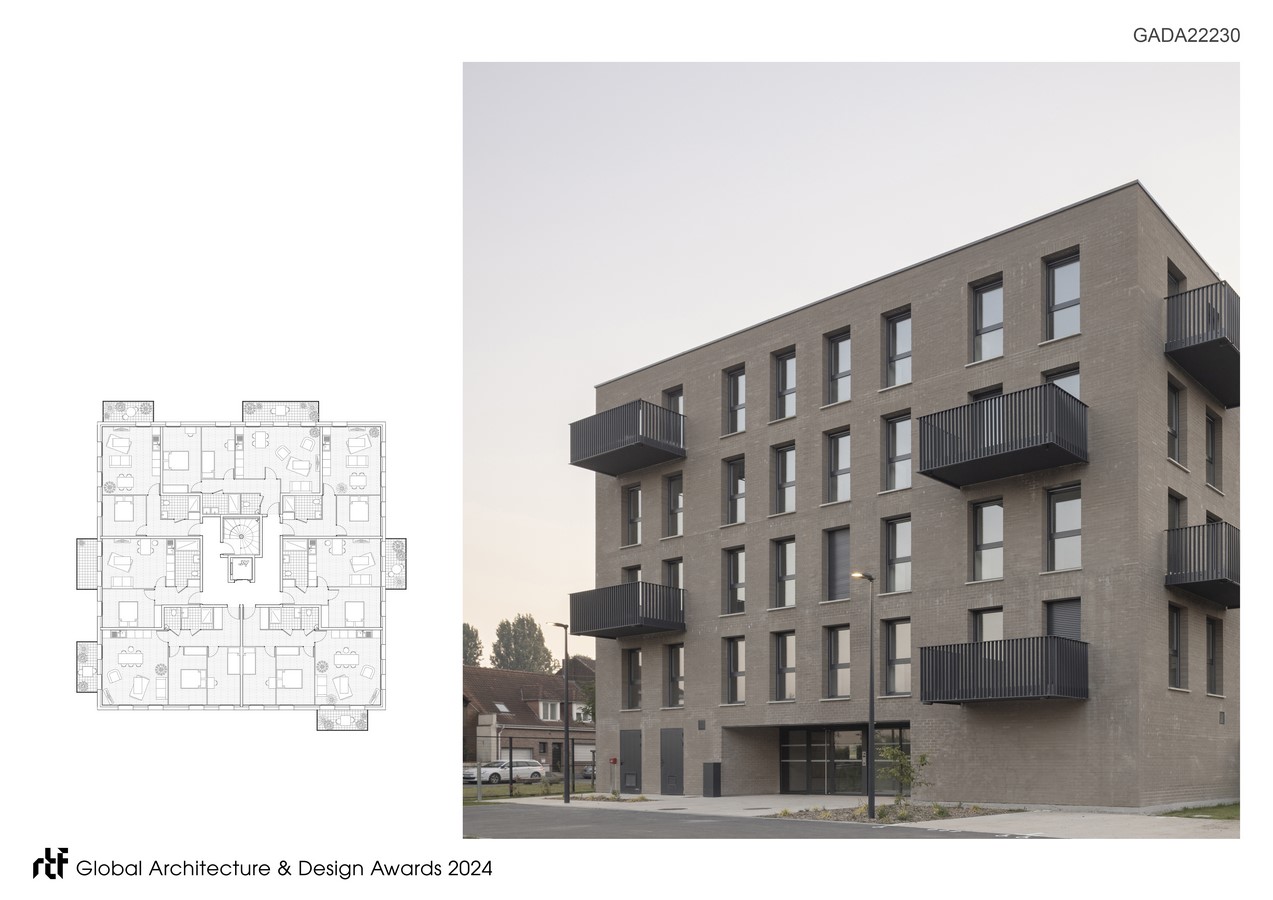
With a delicate sensitive approach as well as sober and proven technical solutions, Villa Factory contributes to the sustainable rebirth of the Union.

