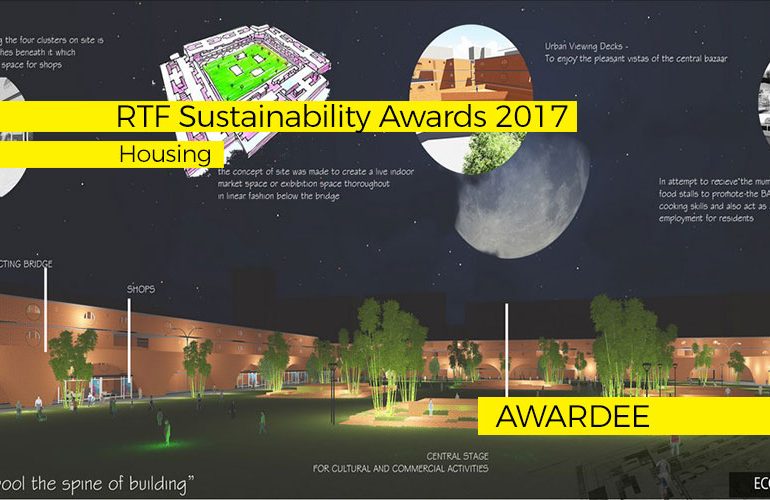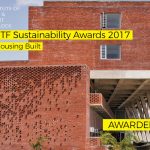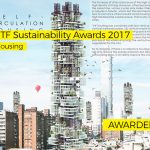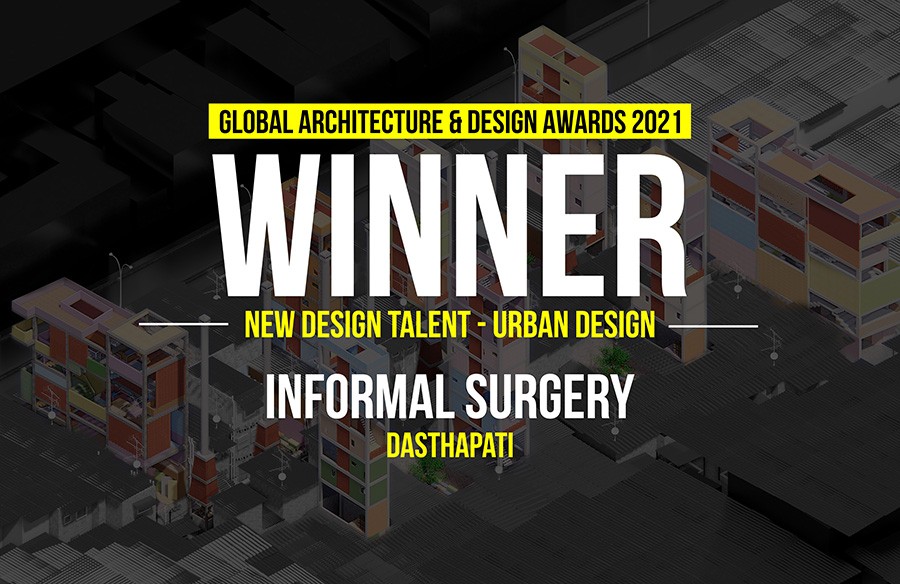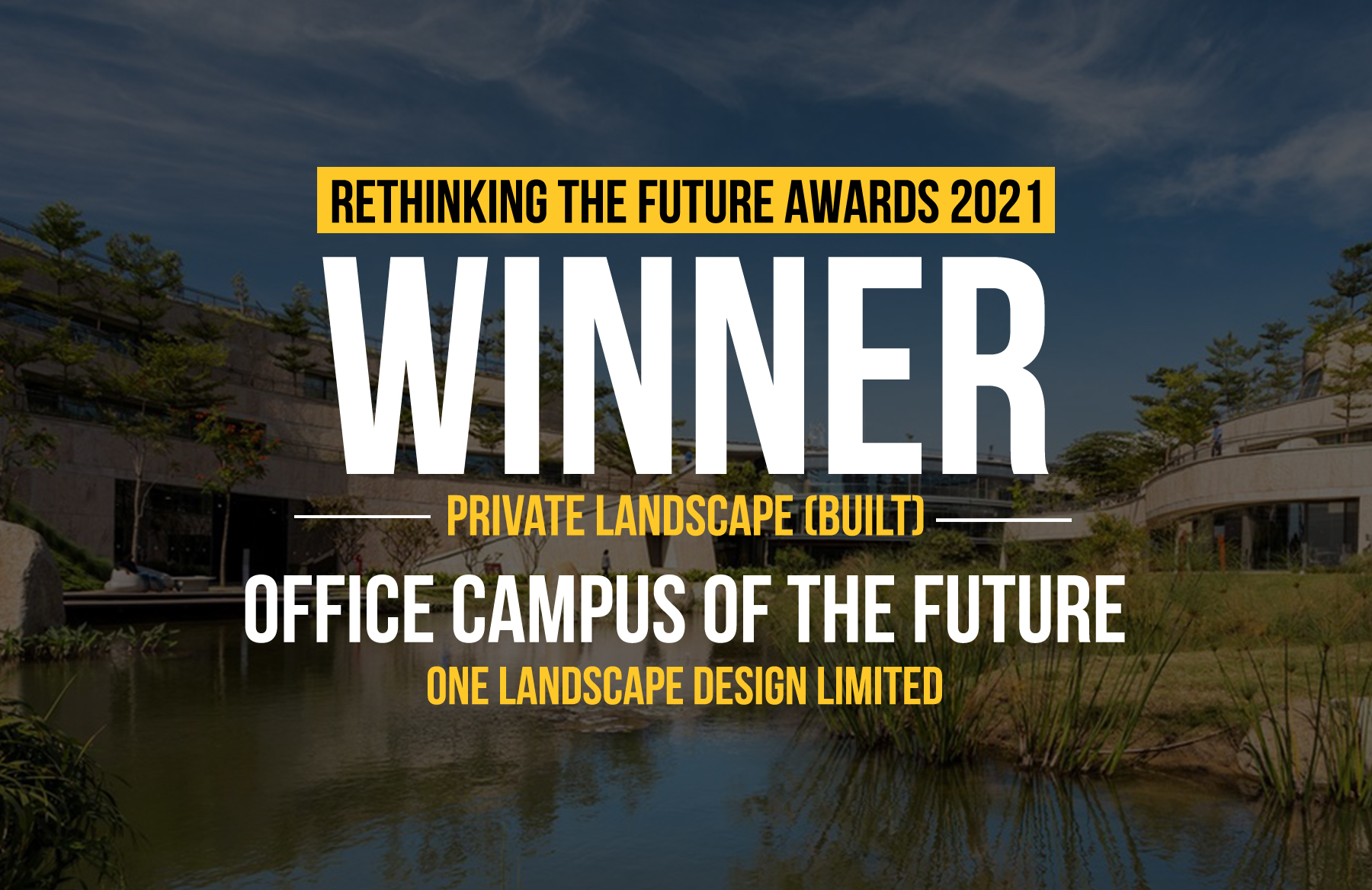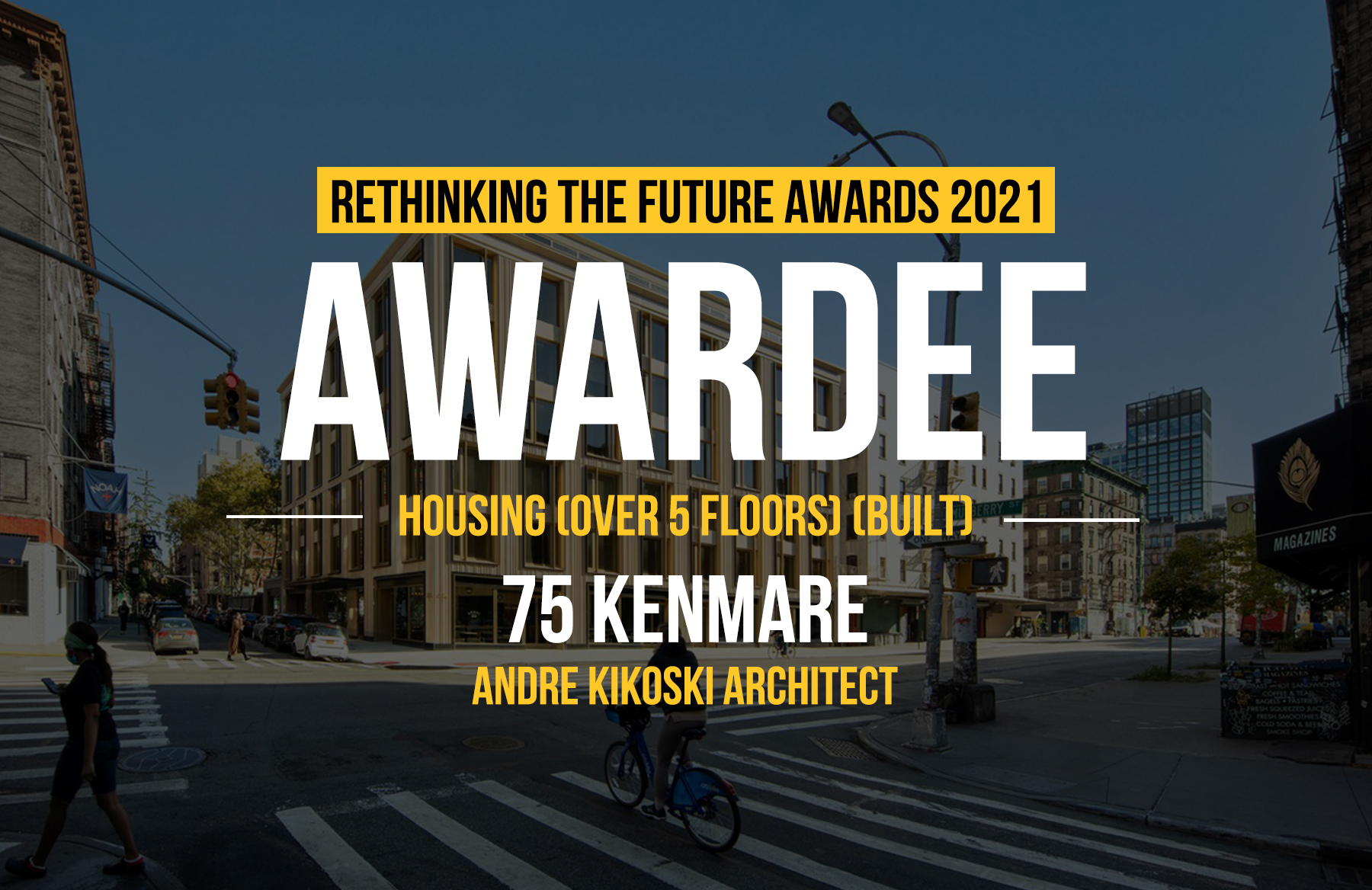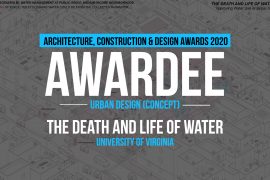The design is to “Feel”. Other than architectural solutions, implementation and construction over brief, the basic element to be worked upon is “feel” that heals.
Increasing urbanization, however, has its challenges on providing housing for migrant population who may not be able to afford housing otherwise available in the cities.
RTF Sustainability Awards 2017
Second Award | Category: Housing
Architect: Satyam Shukla
University: Madhav Institute of Technology and Science
Country: India

The primary reasons for the increasing numbers in urbanization are the job opportunities
and the standard of living, amenities etc. that the city has to offer. But this migration is also causing a drop in the quality of life and a loss in the sense of socio‐cultural belonging.
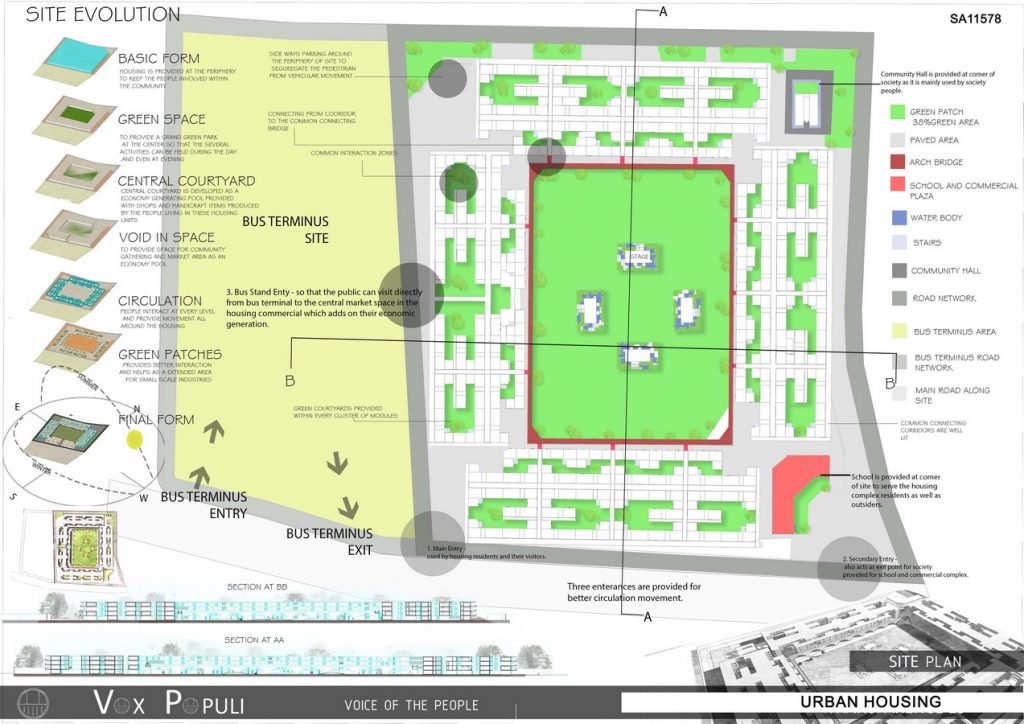
The theme looks at the design of a social mass‐housing complex, which integrates the concepts and principles of a smart city itself.
The housing will be exclusively for the migrant population, looking for employment/employed in the city. In and around the site, the working population includes – drivers, mechanics; house-help; tailors and embroiderers; dabbawaalas; construction workers; dockyard labour; vegetable, fruit and vendors; beauticians and make-up artistes; and dhobis – who would be the support staff for and in a sense the backbone of the rest of the middle class and high end population that Wadala holds, making their life comfortable.
Total site area: 18.42 ha out of which 6 ha to be allocated for bus terminus.
This site will thus aim at providing homes that are comfortable for varied family sizes of this range of demography

The housing complex will thus inculcate the philosophy of a smart city-‐ LIVE-‐ WORK AND PLAY.
LIVE: Residents will be provided with a decent quality of life with basic public amenities
WORK: Residents may also have a work environment inside the housing complex to generat income.
PLAY: Entertainment hubs and relief spaces in and around the complex.
DESIGN ELEMENTS:
FLEXIBILITY-
- The use of movable walls has enabled the creation of flexible accommodation well suited to the new requirements of the inhabitants.
- Following the concept of flexibility the project suggests kinetic modules where modules are superimposed over each other.
- The idea is that the modules can be conveniently divided into separate zones and can ne multifunction.
SOLID AND VOIDS-
- Aim is to develop a space organisation in which a small patio should serve both daylight penetration and common outdoor space.
- This concept creates a services of new housing building hypothesis.
- The multileveled courtyard are expression of social inclusiveness and participation, but indirectly connected to the central courtyards and the economic pool.

Balance and Harmony is maintained by symmetry in cluster design to catch the focus on economic pool between the complexes.
Exposed brick work binds the residents to their origin in language of shelter.
School is provided at corner of site to serve the housing complex residents as well as out siders.
Courtyard are not just green chamber for light and ventilation, it is like mouth of building that intakes all the basic necessities for healthy living of built form.
If you’ve missed participating in this award, don’t worry. RTF’s next series of Awards for Excellence in Architecture & Design – is open for Registration.
Click Here

