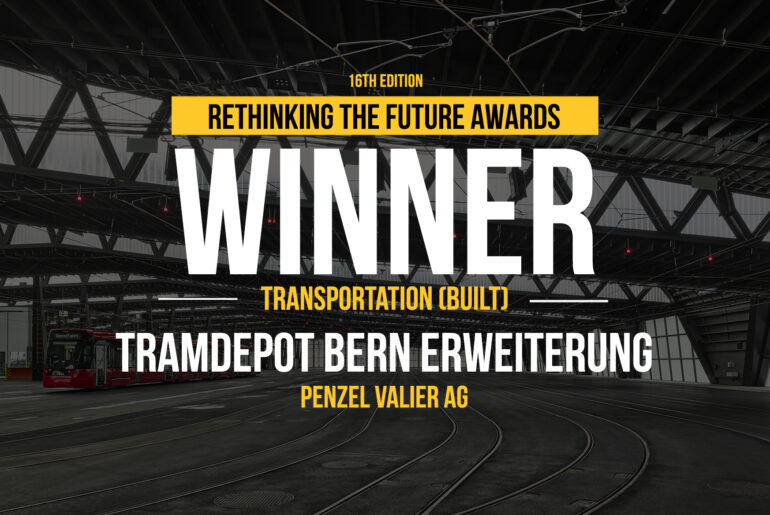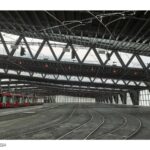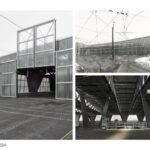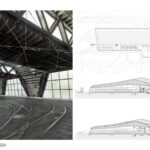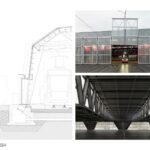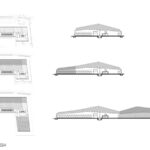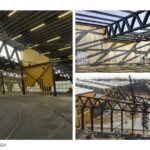A regular, strip-like hall forms the shell for the new streetcar depot in Bern. With its simple form and robustness, it succeeds in incorporating both the internal demands in terms of economy and organization, as well as the external constraints of the tight, oblique-angled perimeter, and translating them into a concise form.
Rethinking The Future Awards 2024
First Award | Transportation (Built)
Project Name: Tramdepot Bern Erweiterung
Category: Transportation (Built)
Studio Name: Penzel Valier AG
Design Team: Christian Penzel, Martin Valier
Area: –
Year: 2023
Location: Bolligenstrasse 62-68, 3006 Bern, Switzerland
Consultants: –
Photography Credits: Dominique Uldry
Render Credits: –
Other Credits: –
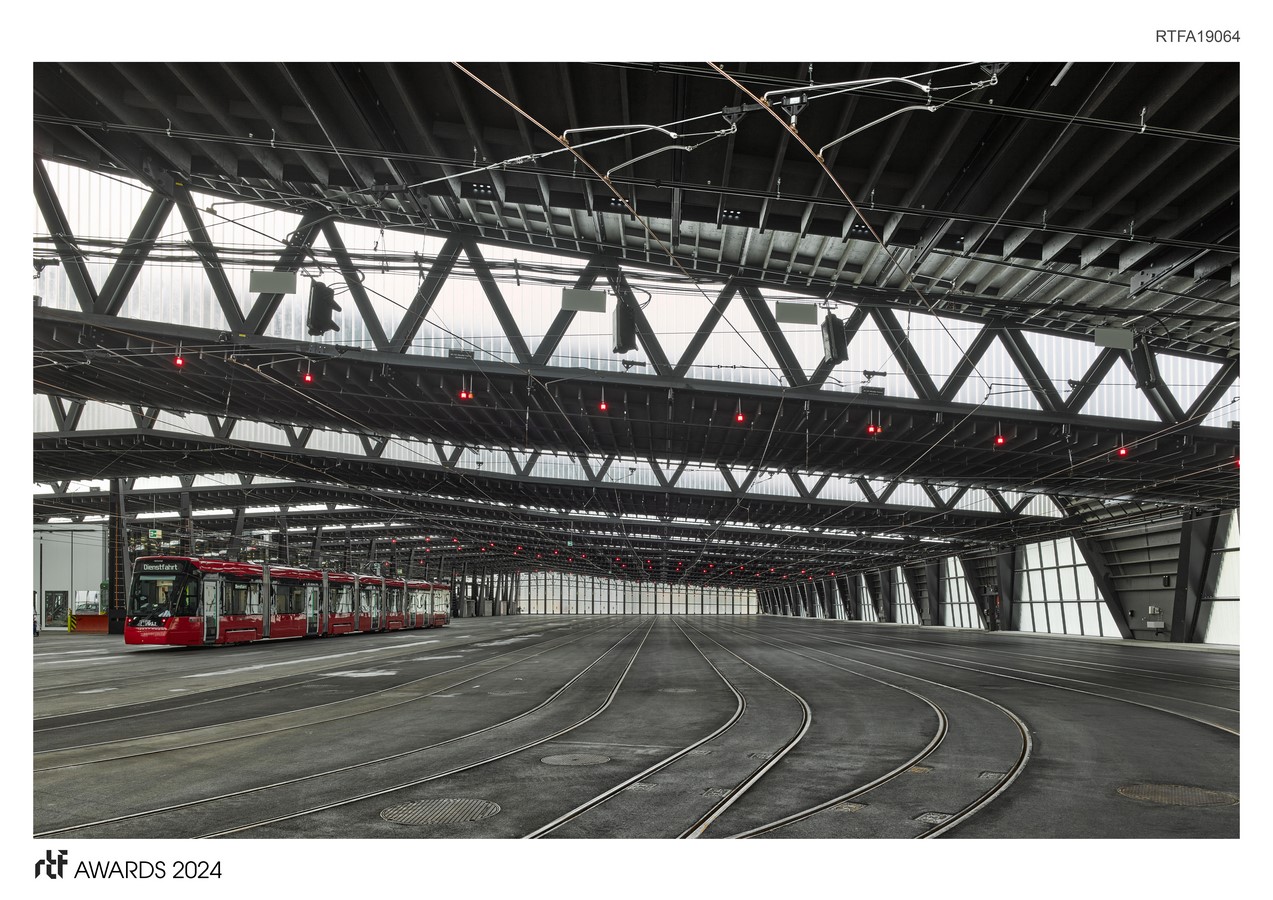
The geometry of the low tec hall results from the operational need for a maximum, column-free parking area, based on the length of a streetcar type (42.5 m) and the requirements of the necessary curve radius, clearance profiles and safety distances for optimum vehicle circulation.
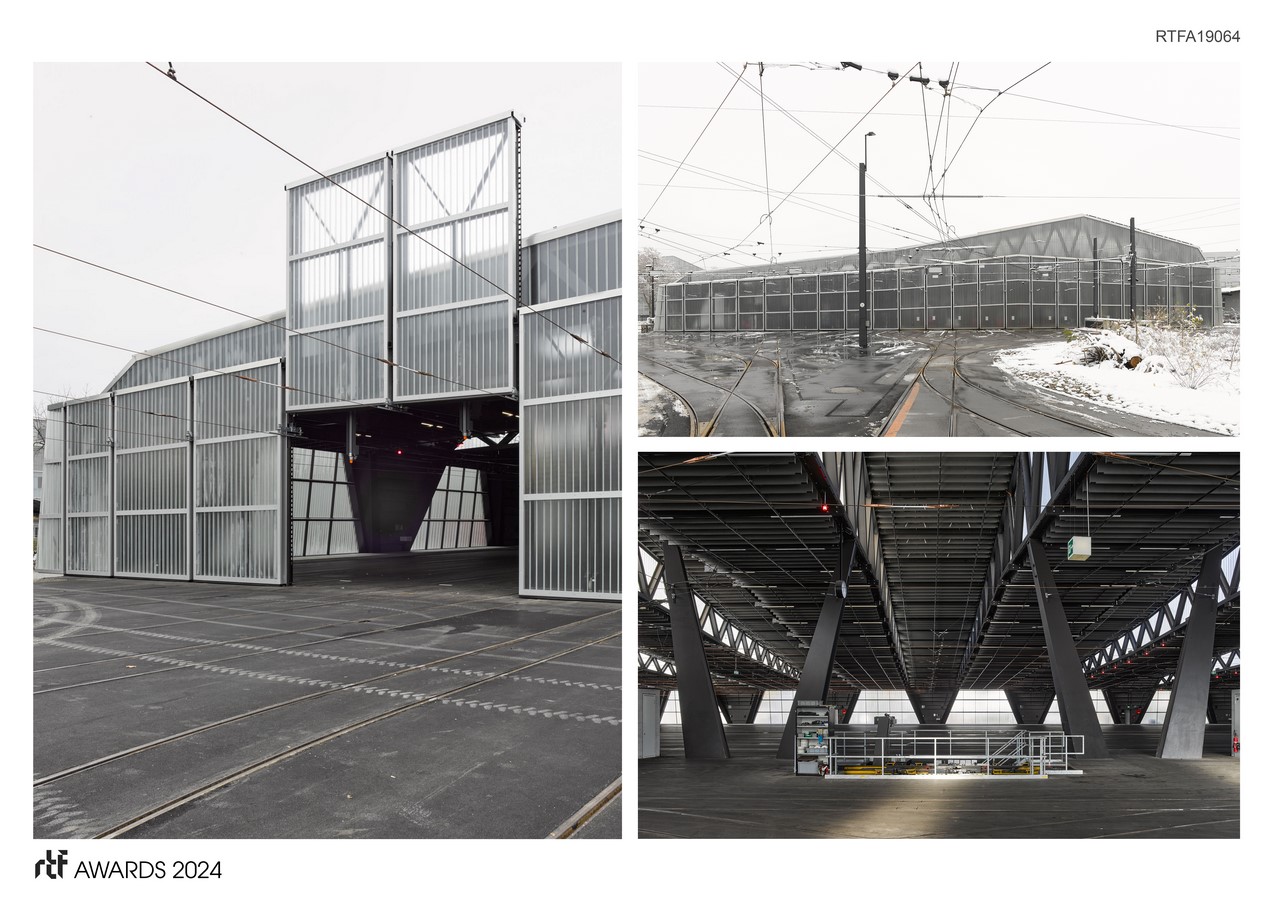
The roof is supported over the entire hall length of around 200 meters by a shed roof structure made of steel trusses with spans of up to 90m (stage 3). A single row of columns separates the parking area from the service area with car wash, wheel processing area and maintenance building and also serves as a vertical link between the underground cable duct and the installations on the hall ceiling. The shape of the hall allows for maximum flexibility.
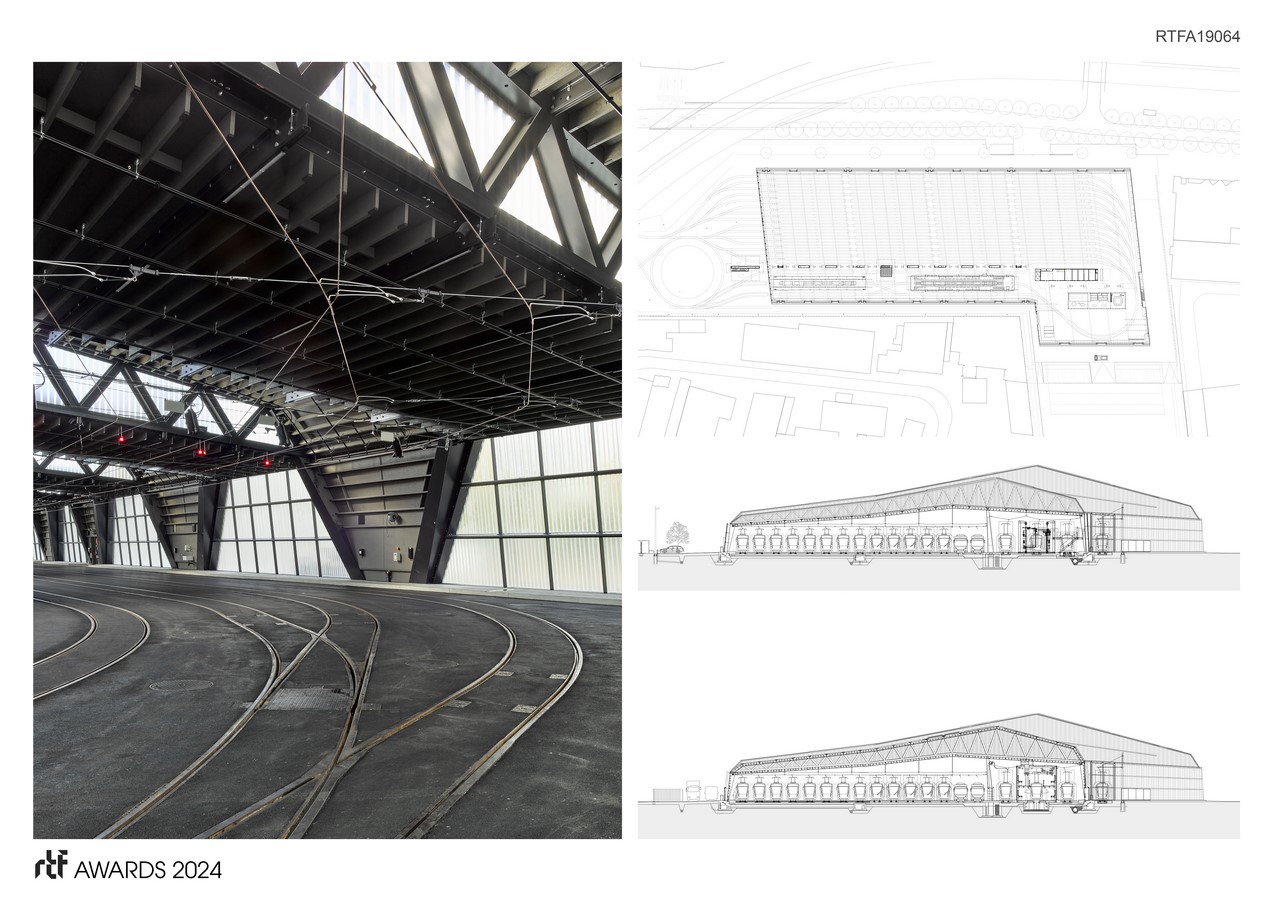
The external appearance of the hall is characterized by the lightness of the glass-aluminium shell. The red streetcars and signals shimmer dimly through the translucent façade cladding of the large hall. The supporting structure, composed of lines and struts, is spanned by a metallic-glass shell that gives the building a sculptural expression.
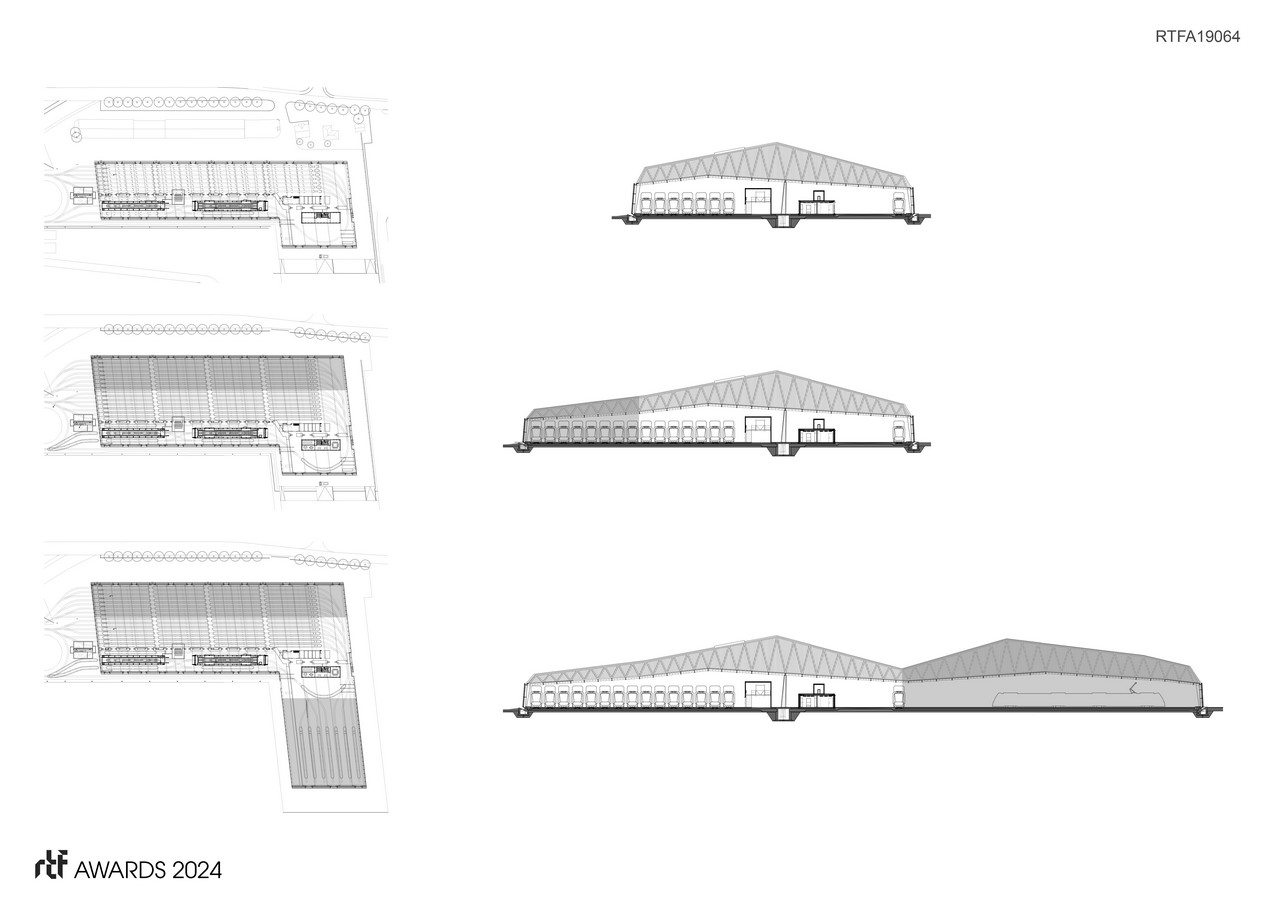
The expansion of the future oriented streetcar depot was already planned in two stages in the 2007 competition. With the planned extension of the streetcar network to Ostermundigen and Kleinwabern, a denser timetable and new longer streetcars, the need for depot capacity was constantly increasing. This finally led to the extension ten years after completion of the first stage: The depot has been expanded from 7 to a total of 15 sidings in the direction of Bolligenstrasse, so that it was possible to replace the current 32-metre-long streetcars by the same number of 43-metre-long vehicles.
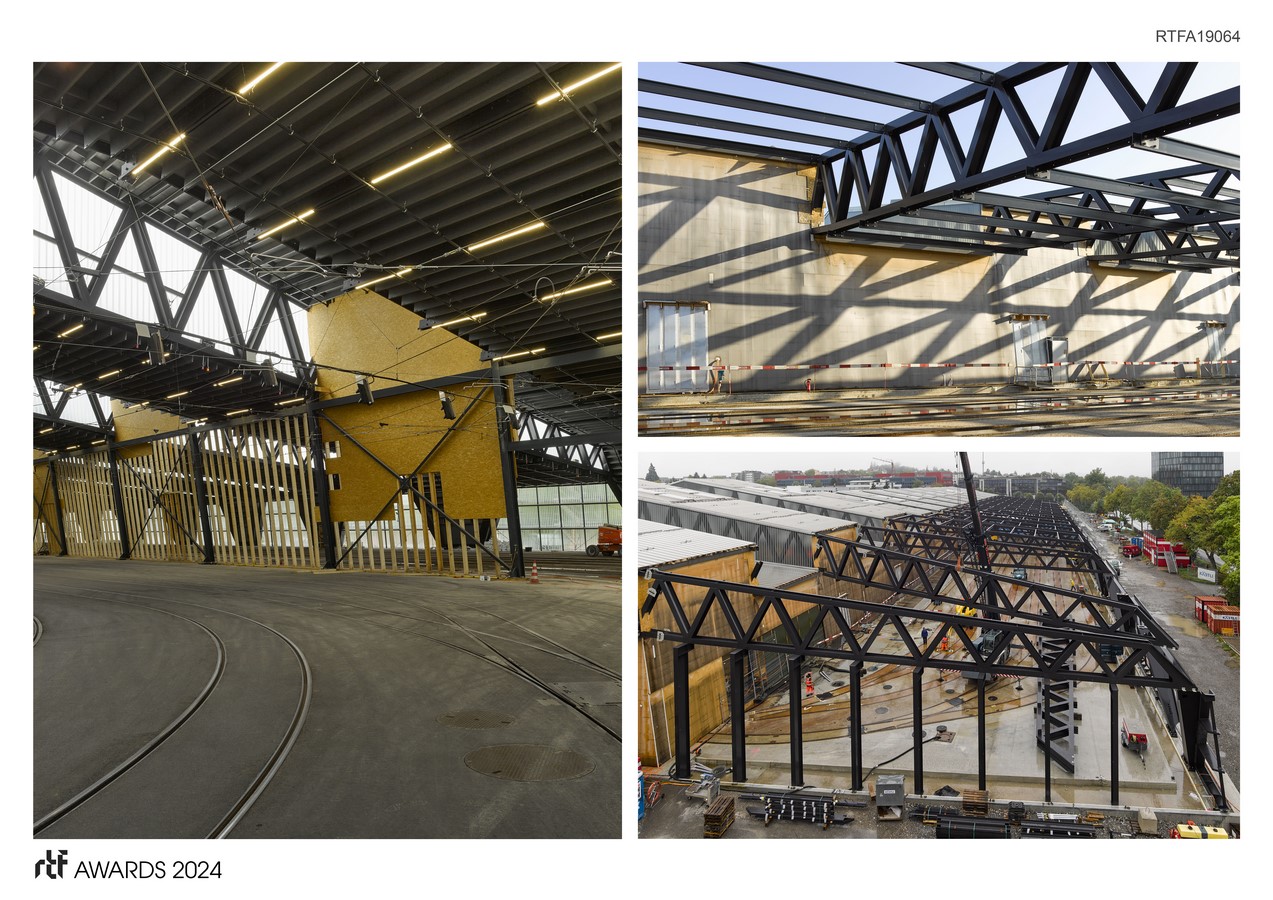
For the sustainable extension, the existing façade facing Bolligenstrasse was demolished and the materials separated and recycled. Temporary steel supports and a wooden wall ensured the functional usability of the hall during the two-year construction period. The span in the parking area has increased from 45 to 72 meters in this stage, and from 68 to 95 meters in the workshop area. These considerable spans for the column-free extension of the parking area are managed with the gradual growth of the truss girders, which then function according to the principle of crane jibs. The main forces are absorbed by a central row of columns, while the façade columns on the shorter span side are transformed from compression members to tension members as they are extended.

