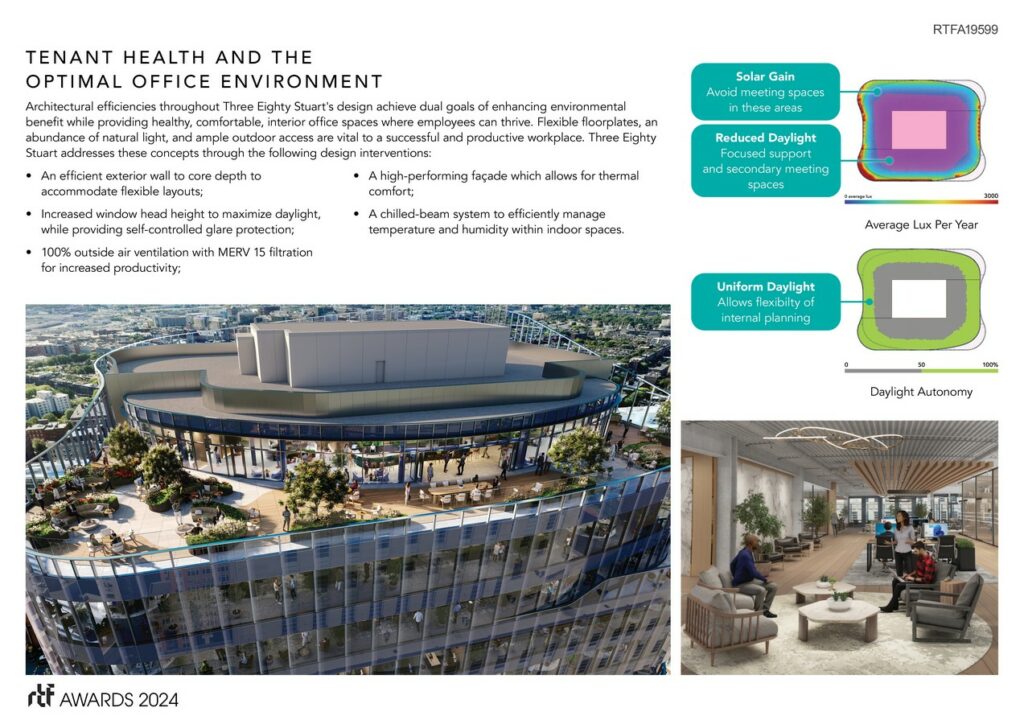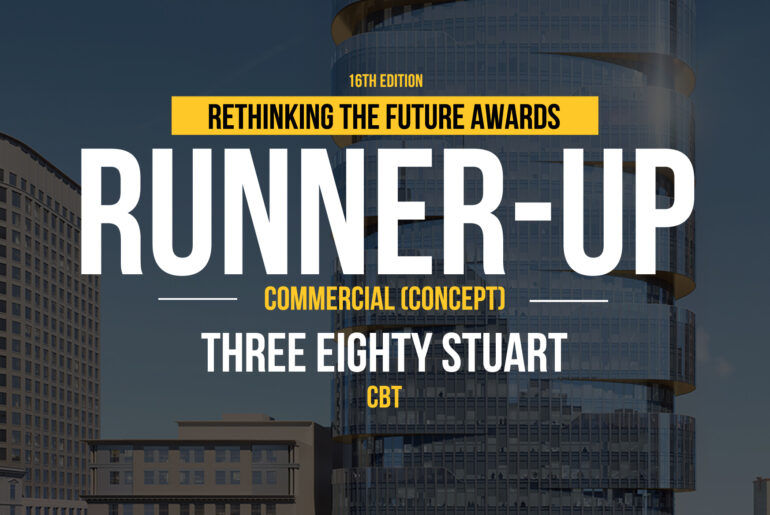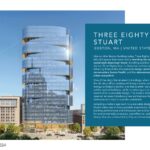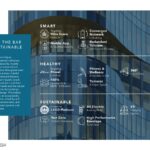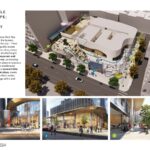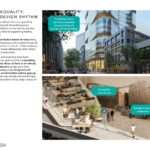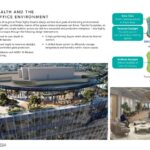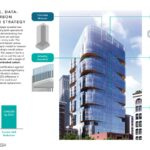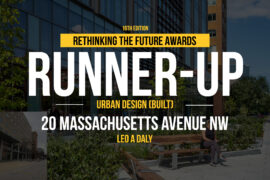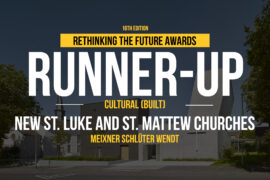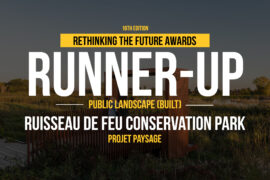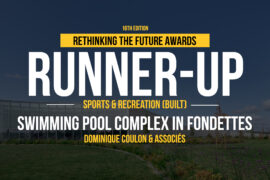From Boston’s Back Bay site, Three Eighty Stuart brings a wholly new form and energy to the city’s skyline ― one that is softer yet charged with subtle, vertical boldness. Rising next to older, rectangular neighbors, the tower has curves, not corners, and open-air terraces instead of a ubiquitous hermetically sealed box.
Rethinking The Future Awards 2024
Second Award | Commercial (Concept)
Project Name: Three Eighty Stuart
Category: Commercial (Concept)
Studio Name: CBT
Design Team: Vickie Alani, Mitchell Bush, Phil Casey, Henry Celli
Area: 625,000 GFA
Year: Designed 2022-23
Location: Boston, MA
Consultants: Skanska (Owner), McNamara Salvia (Structural Engineers), Cosentini (MEP), Ground Landscape, Thornton Thomassetti (Sustainability)
Photography Credits:
Render Credits: CBT, Shimahara Visuals
Other Credits: CBT Digital Practice, Boston Center for Independent Living
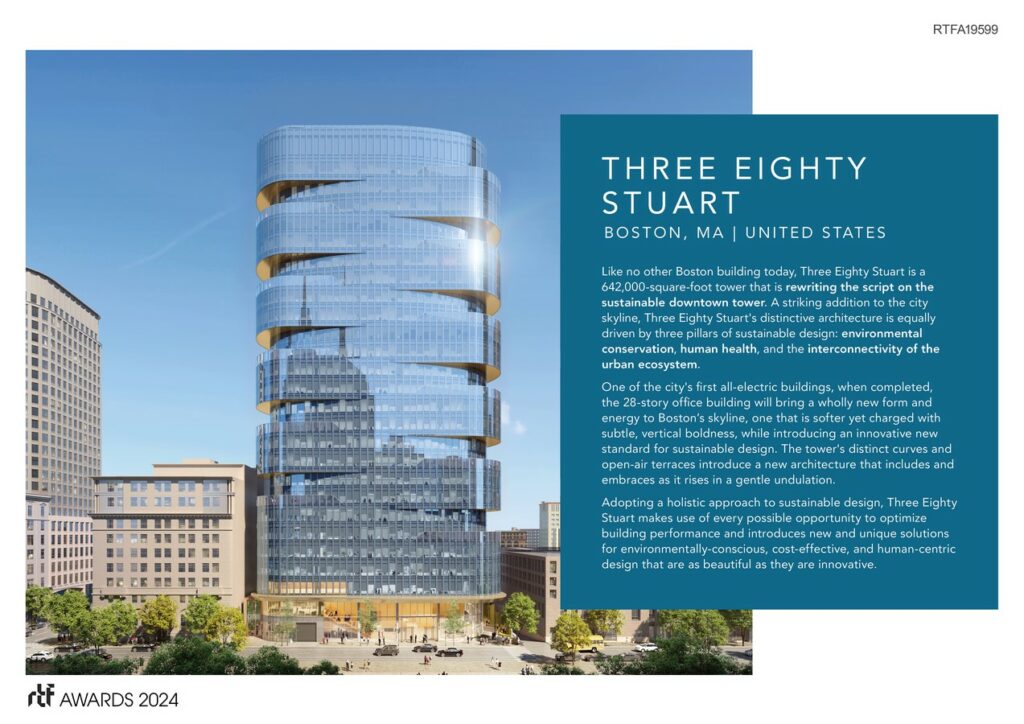
This is architecture that includes and embraces as it rises in a gentle undulation, its distinctive curved terraces open to the sky. Like no other Boston building today, Three Eighty Stuart is a 642,000-square-foot tower that fulfills dual goals of contemporary tenant requirements and contemporary climate care as an inclusive host and an environmentally conscious neighbor. One of the city’s first all-electric office buildings, its air source heat pump coupled with a chilled-beam HVAC system eliminate fossil fuels for heating and cooling, significantly reducing the operational carbon footprint. Its design reduces embodied carbon through intentional material selection.
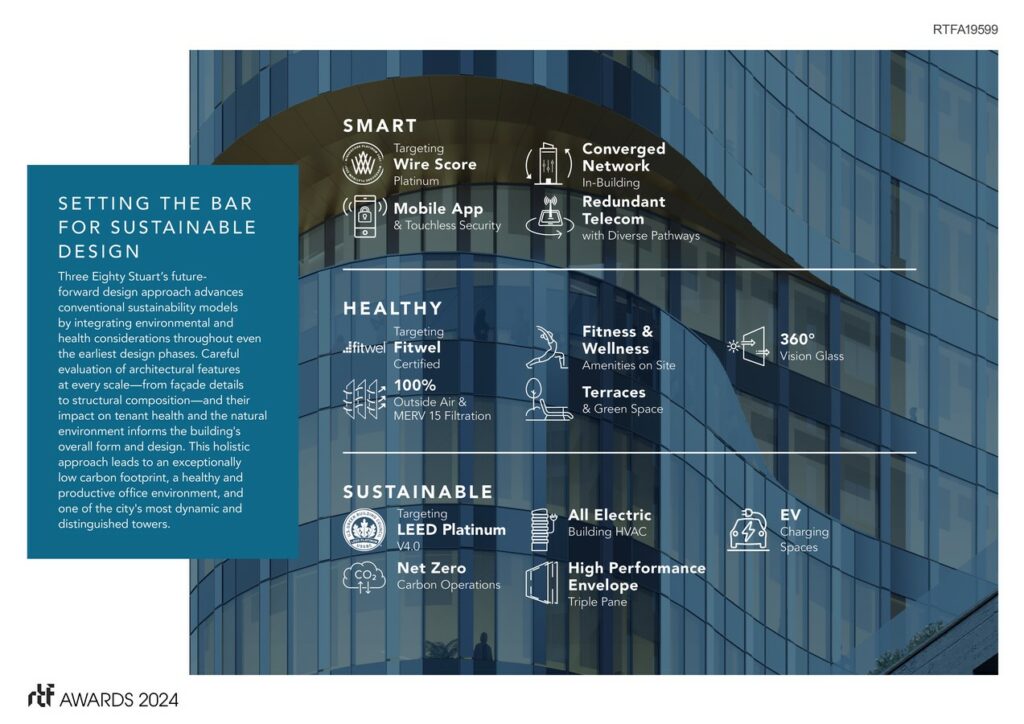
Architecture that Includes and Embraces
Today, offices must be destinations that offer inclusive, accessible environments, inside and out. Three Eighty Stuart’s designers reinvented popular office amenities to ensure genuine inclusivity, including the lobby’s cascading social stairs, designed for access by those on foot or wheels, and integrating building-wide all-gender restrooms. To bring the workforce a useful variety of conveniences when working in the office, second-floor amenity spaces are designed with infrastructure and finishings for a variety of pop-up services— for example, a dry cleaner or tailor one day, a mindfulness coaching or yoga studio the next, or a flower shop or gift-wrapping station around the holidays. Featuring fully accessible exterior spaces, tenants have access to the building’s West Plaza, a ground-level pocket park, a green roof deck, and 22 private tenant terraces that provide vital, egalitarian access to the outdoors for all building users.
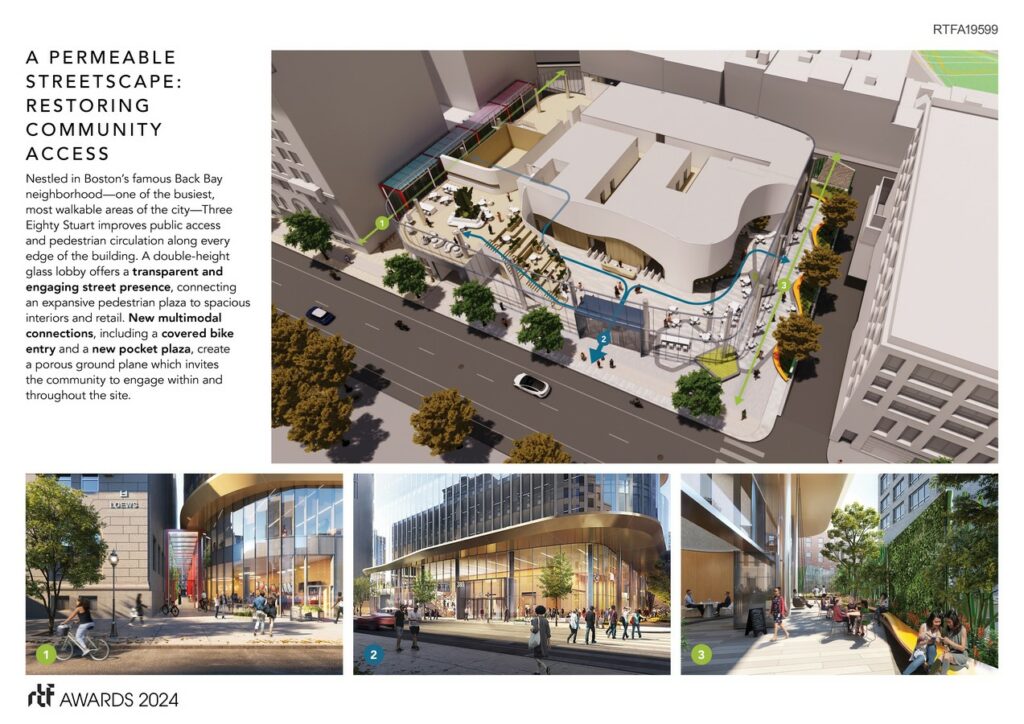
An Environmentally Conscious Neighbor
Completely electrified, Boston’s eye-catching, carbon-minimizing Three Eighty Stuart Street tower is in the vanguard of future-ready office design. It is among the first to be developed in a major urban center that reflects what commercial tenants need with the hindsight of our shared pandemic experience. Designed to LEED Platinum v4.0 standards, Three Eighty Stuart is human-centric and environmentally responsible. Featuring a high-performance façade and one-hundred-percent outdoor air ventilation, the design integrates leading-edge technologies and prioritizes connection to the fresh air. The 28-story building’s exceptionally low carbon footprint aligns both with our planet’s urgent environmental needs, as well as tenants whose companies’ environmental, social, and governance (ESG) goals. Tenant health, wellness, inclusivity, climate-conscious goals, and outdoor access drive this exemplar of next-generation commercial architecture.
