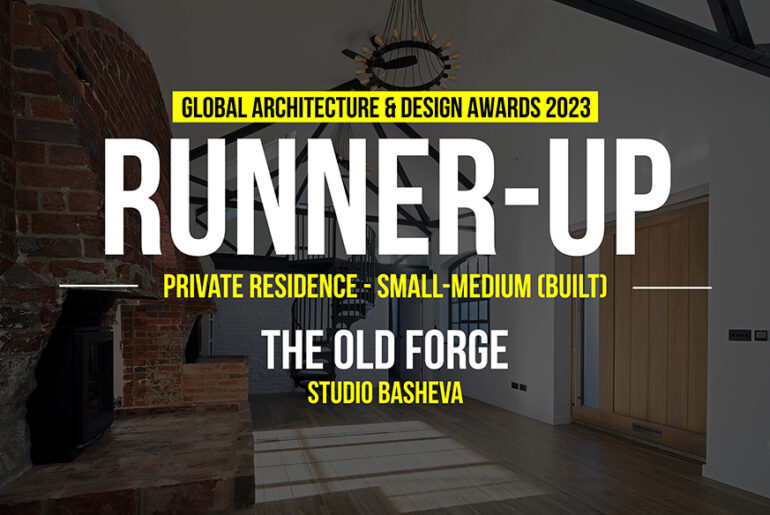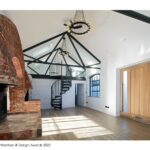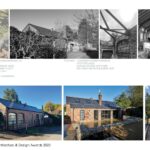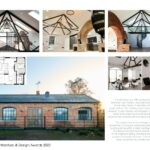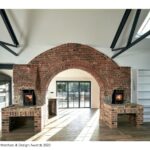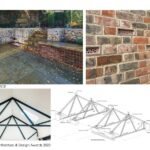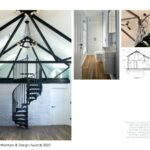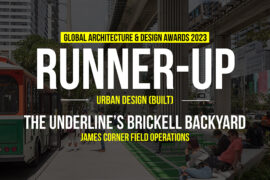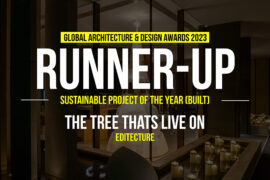Reviving the Past, Embracing the Future: The Old Forge Transformation
In the heart of a tranquil, green London belt, a remarkable architectural transformation took place over five years. The story begins with a commission to breathe new life into a 19th-century dilapidated former forge, a relic of the Industrial Revolution. This ageing structure had worn many hats, evolving from a humble ancillary building for the main house in the 1840s to a bustling electrical power station in the 1950s. It had weathered time, yet it stood on the brink of a new chapter.
Global Design & Architecture Design Awards 2023
Third Award | Cultural (Built)
Project Name: The Old Forge
Category:
Registration Category 1: Private Residence (Small-Medium) (Built)
Registration Category 2: Sustainable Project of the Year (Built)
Studio Name: Studio Basheva
Design Team: Kathy Basheva
Area: 118sqm
Year: 2022
Location: Buckinghamshire, United Kingdom
Consultants:
Structural Engineer: Krige Consulting
Project & Cost Management: CLPM
Construction: Matters Group
Photography Credits: Tony Harris Photography
Render Credits:
Other Credits:
Windows: Holdsworth Windows
Kitchen : Howdens Chesham
Bricks : London Reclaimed brick Company Great Missenden
Flooring :Tiles Ceramica tiles ltd Amersham
Flooring timber: The Luxury flooring co.
Fires : Mathews fireplaces Chesham
Spiral stairs : British Spirals and castings
Balcony glass and system : Trade balustrades
The architect’s introduction to the site was marked by a sense of both challenge and opportunity. The building was in a state of dire disrepair, but within its timeworn walls lay tremendous potential. With unwavering dedication, the architect envisioned a two-bedroom family house that would honour the structure’s rich industrial history. The vision was clear: retain the character of the former forge, preserve its original elements, and resurrect the forge itself.
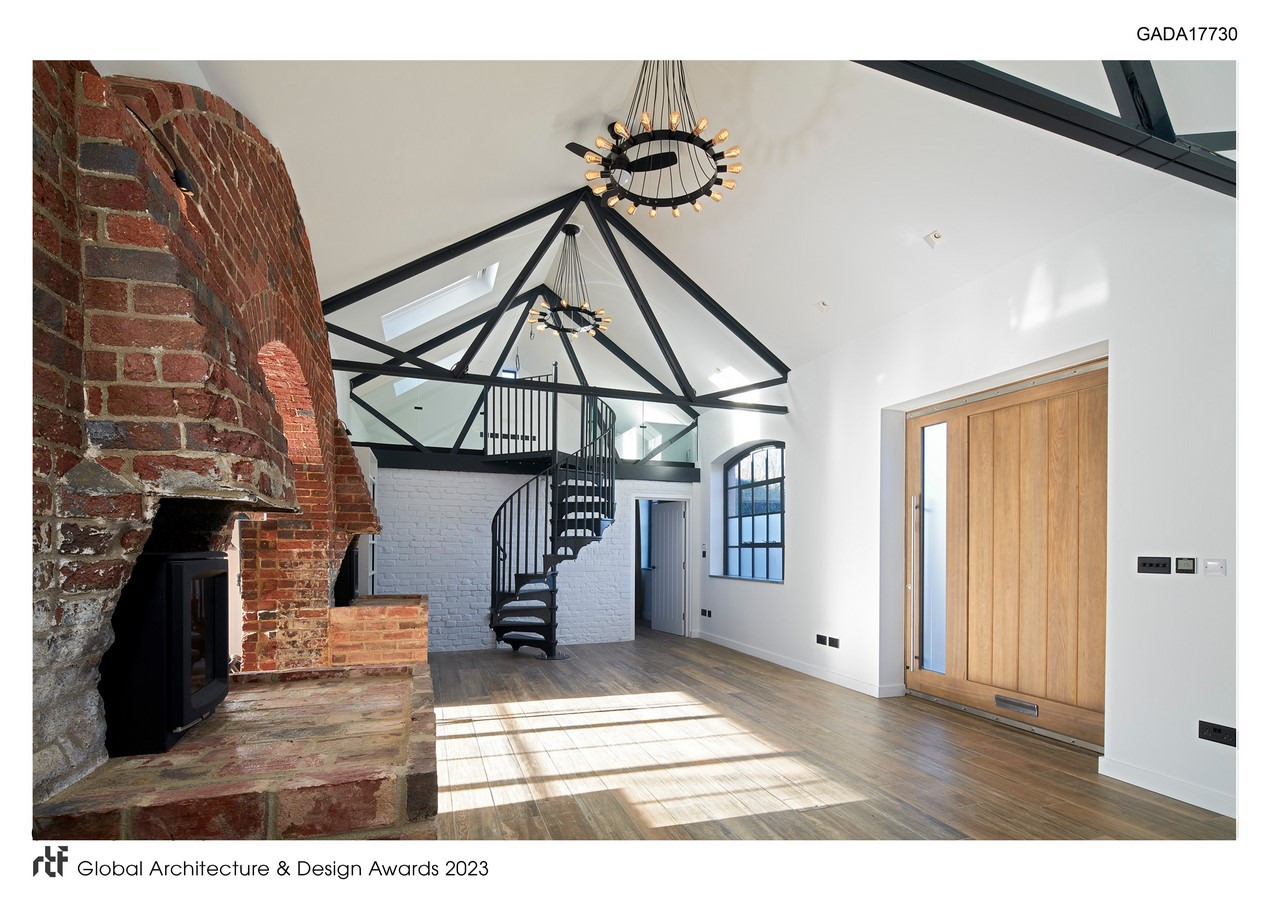
This ambitious conversion project encountered hurdles, including the need to change the building’s use from agricultural to residential. Moreover, it required navigating the intricacies of planning approval within a listed cartilage, in a conservation area. The meticulous journey included a dusk survey, historical investigations, and a tree assessment. The design concept paid homage to the building’s industrial roots. The iconic, still-functional large furnaces, gracefully arched towards a chimney, found new life in the design. The roof support structure was unveiled, revealing intricate trusses that adorned the space. Even the industrial furnaces were ingeniously repurposed as cozy residential fireplaces, a testament to the project’s creativity.
Truss design became a crucial aspect, meticulously accommodating the original roof’s angles and volume. The central space, flanking the chimney breast, featured lower trusses, emphasising the main roof’s grandeur. In contrast, deeper-span trusses on the outer edges created headroom for the upstairs study, a thoughtful architectural touch.
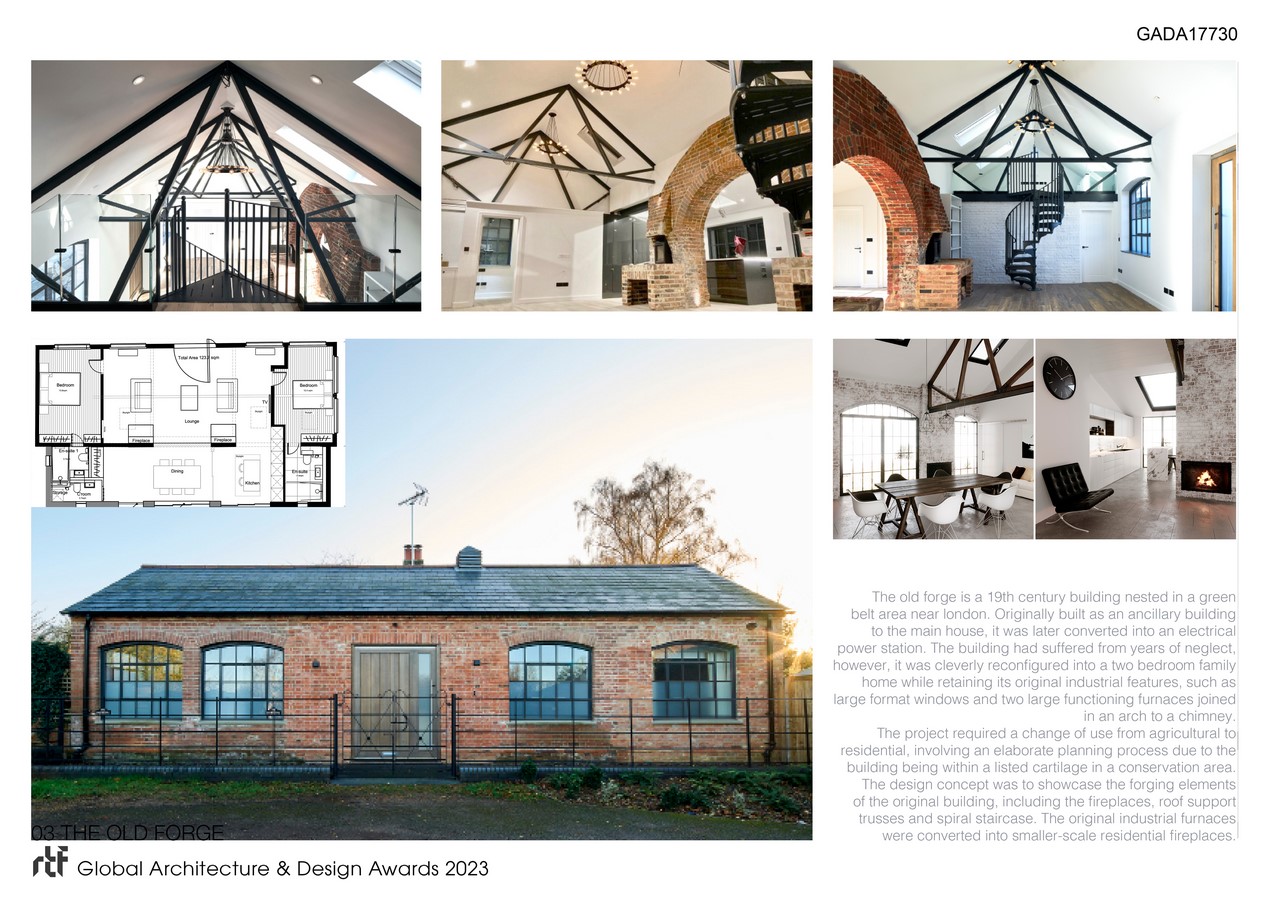
The windows, a bridge between old and new, were replaced but thoughtfully designed to complement the building’s original aesthetic. The resulting structure effortlessly embraced two bedrooms with ensuite facilities, a comfortable living area, a modern kitchen, and a cloakroom. Attention to detail was paramount, with even the smallest elements designed to align with the forge’s character. A small light now adorned the reinstated chimney, paying homage to its historic counterpart. An ecological nod was made with the inclusion of special bee bricks, inviting local bees to nest and thrive.
Beyond architectural aesthetics, sustainability was at the project’s core. Historic architecture met modern sustainability practices head-on. A ground source heat pump, an eco-friendly marvel, was discreetly concealed beneath the garden’s surface. This system harnessed the Earth’s warmth, offering a low-carbon alternative to conventional fossil fuel heating.
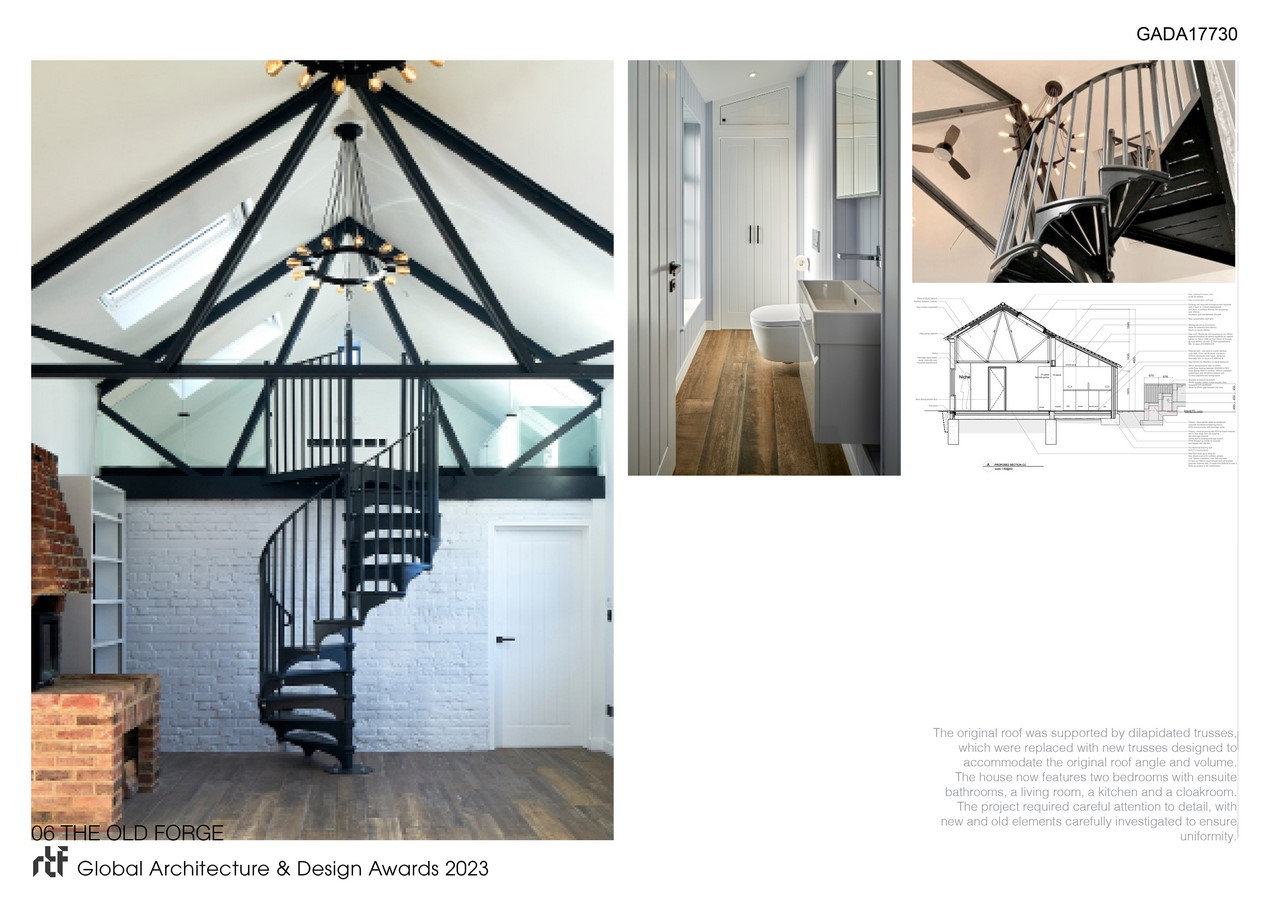
The commitment to sustainability extended to materials, with reclaimed bricks and tiles breathing new life into the chimney stack and gabbion retaining walls. Insulation cocooned the property, reducing energy demands, while double-glazed windows improved insulation without compromising character. The garden was more than a green space; it became a biodiversity haven, attracting local fauna and showcasing native plants.The project not only preserved the historic building but also enhanced its ecological value, aligning with broader goals of sustainability.
Flexibility for the future was built into the design, ensuring longevity. The open-plan layout allows for reconfiguration as needs evolve. Sustainable materials and construction techniques guarantee durability and minimal maintenance. The adaptable ground source heat pump can integrate with emerging low-carbon technologies.
From the forge’s rebirth to its harmonious fusion of old and new, this architectural journey illustrates the transformative power of visionary design. The Old Forge stands as a testament to the architect’s prowess in turning a dilapidated relic into a functional family home while upholding its industrial heritage.

