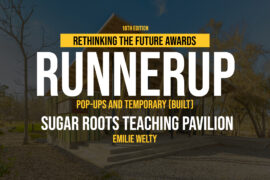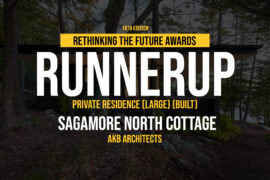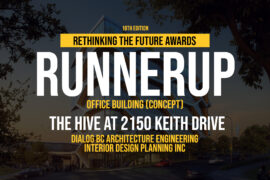TMC Helix Park in downtown Houston is a celebration of human and ecological resilience, transforming a sprawling asphalt parking lot into a vibrant park that seamlessly blends sustainability with healthy living.
Rethinking The Future Awards 2025
Second Award | Public Landscape (Built)
Project Name: Texas Medical Center Helix Park
Category: Public Landscape (Built)
Studio Name: Mikyoung Kim Design
Design Team: Mikyoung Kim, Emmett Gregory, Ian Downing, Bryan Chou
Area: 14.5 acres
Year: 2023
Location: Houston, TX
Consultants: Vaughn Construction
Photography Credits: Robert Benson, Ayala Vargas
Render Credits: N/A
Other Credits: Architect: Elkus Manfredi Architects
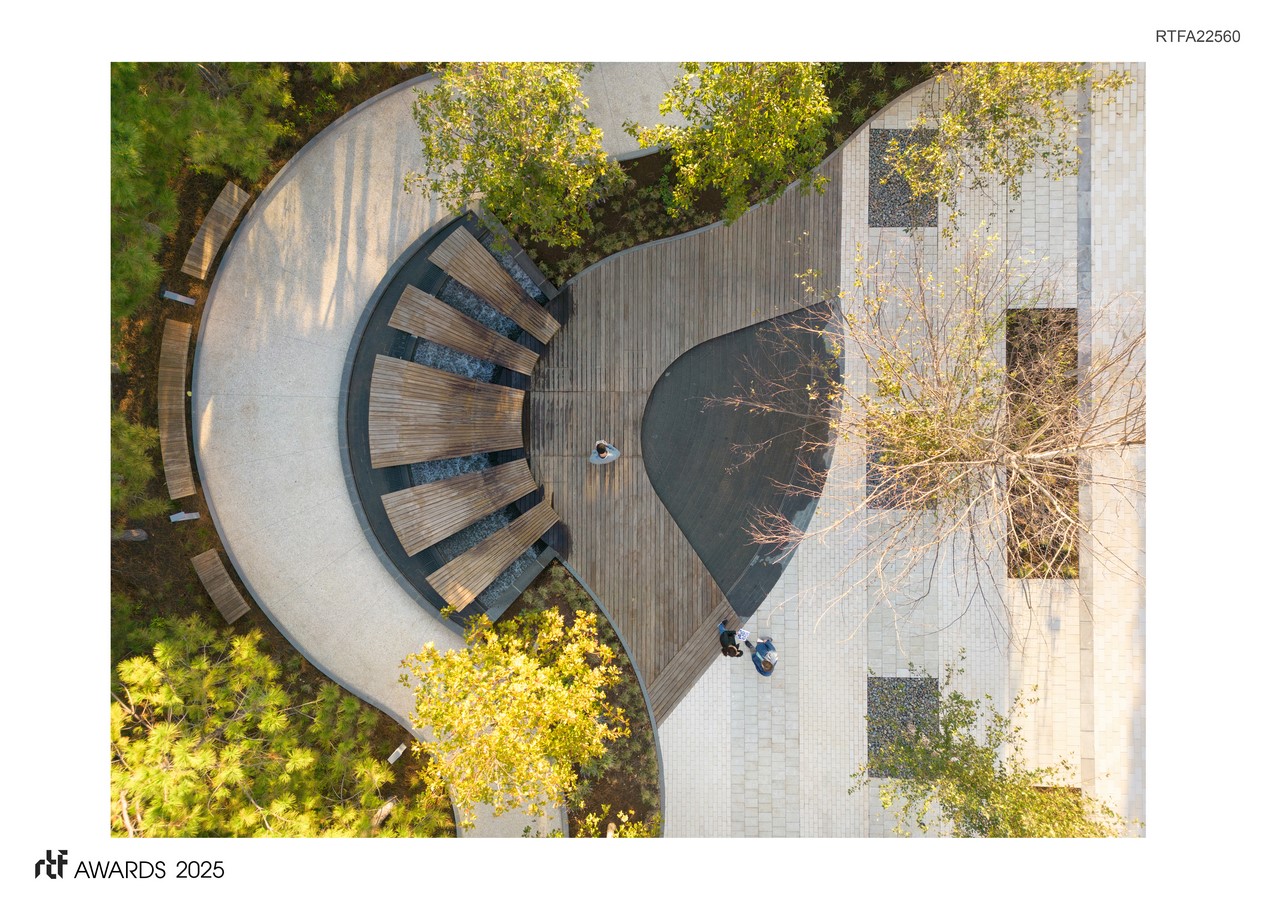
Located next to Brays Bayou, this innovative landscape acts as a “living sponge,” capturing, filtering, and repurposing rainwater to nourish the entire watershed. As part of a district-wide climate resiliency plan along Brays Bayou, the site was elevated by an average of six feet to enhance its ability to absorb rainwater while supporting a biodiverse planting strategy that protects the campus from flash flooding within this 500-year floodplain. In this first phase, 14.5 acres of landscape will absorb approximately 3.2 million gallons of rainwater, storing and filtering it for controlled release.
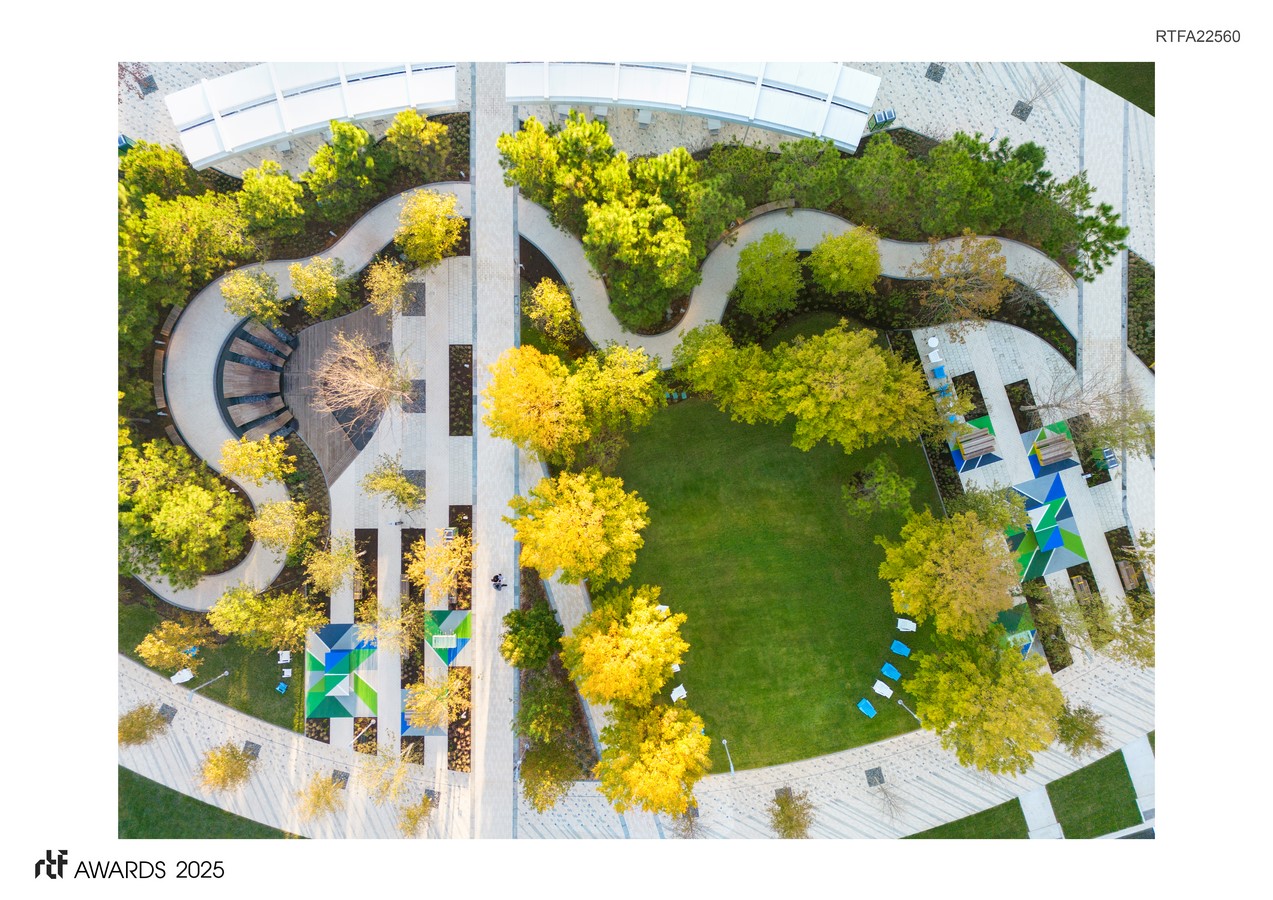
Human health and comfort define this multisensory experience with thermal comfort zones thoughtfully integrated throughout the landscape. Active mobility pathways weave through cooling water features and biodiverse gardens, forming an oasis of play and restoration. District wide multi-mobility infrastructure seamlessly connects the TMC park to Houston’s complete street plan, while all season vibrant programming invites active community engagement.
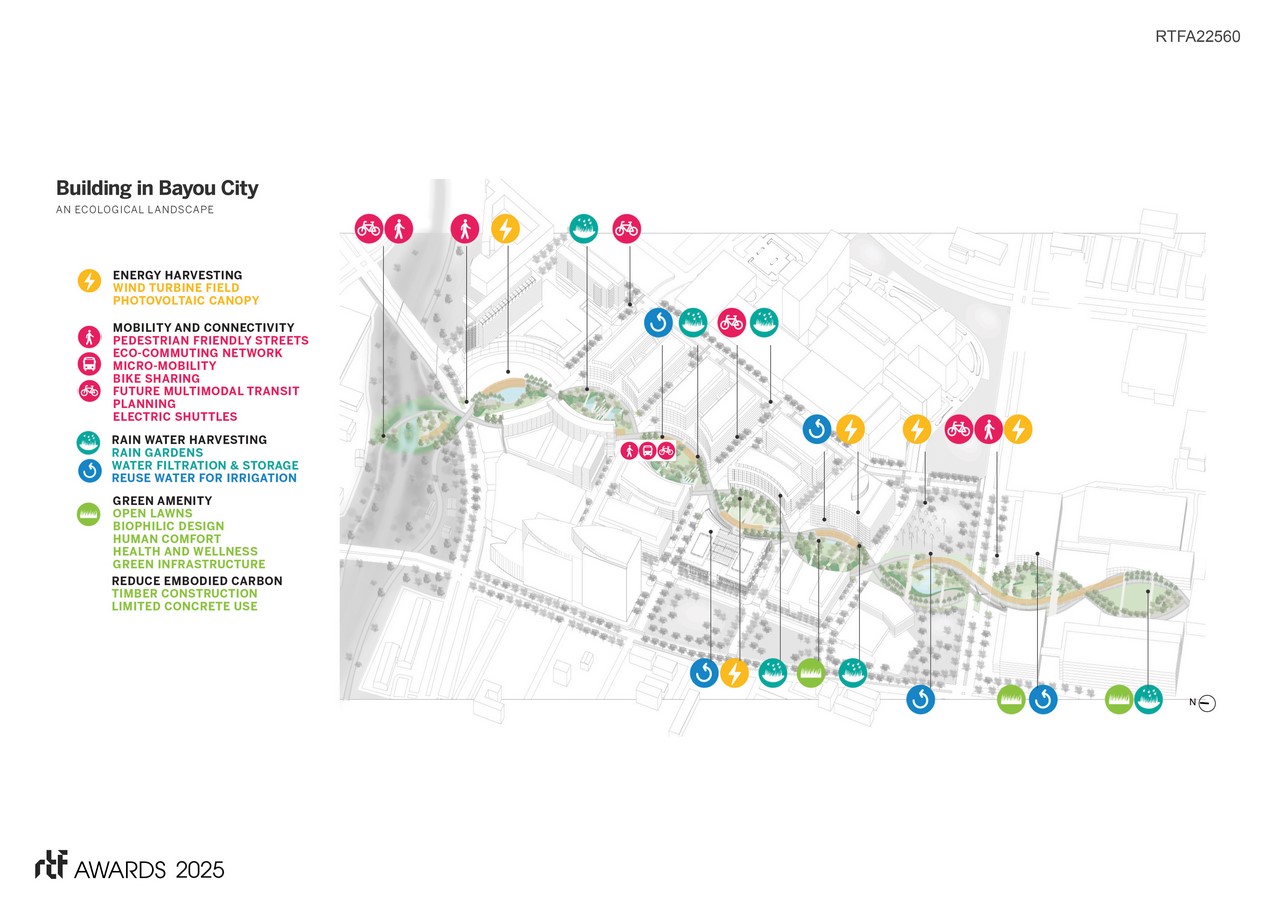
A tapestry of expansive gathering areas, play zones, and intimate contemplative gardens provide a diverse range of experiences for this diverse community. Designed using a neurodiversity toolkit that prioritizes play, discovery, and care, the park creates landscapes that celebrate the multi-sensory experience and offers flexible, customizable spaces for both refuge and meaningful community interaction.
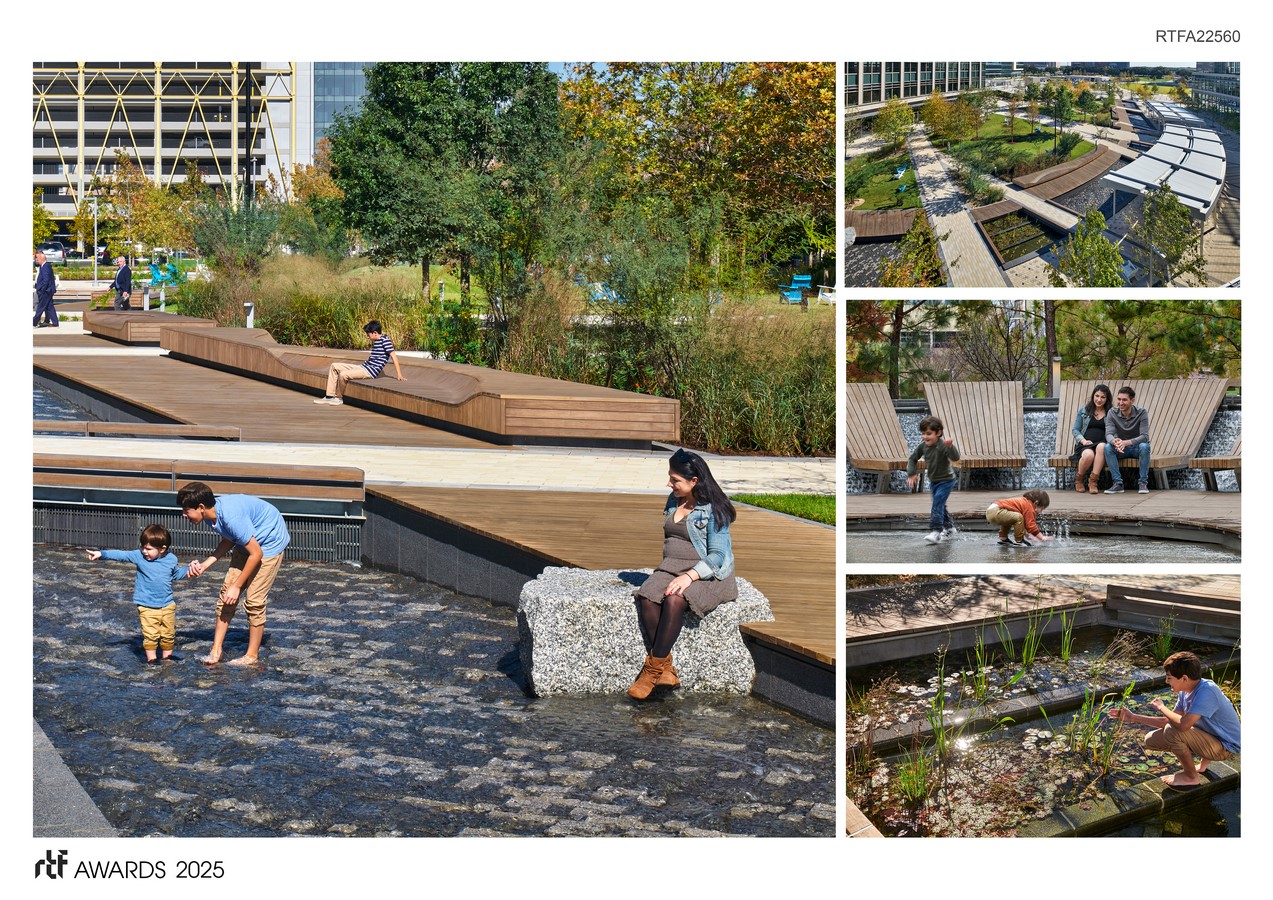
Given the challenges posed by climate change, the design of this park integrates careful strategic planning that addresses some of the extreme weather conditions faced by this city. Houston’s average temperature has increased to 92°F with relative humidity typically ranging from 60 – 90%.
To mitigate these conditions, the design integrates 69,400 square feet of shade canopies and 380,000 square feet of cool, permeable pavement, ensuring climate-conscious comfort. A variety of water features cool the landscape and offer a variety of immersive experiences.
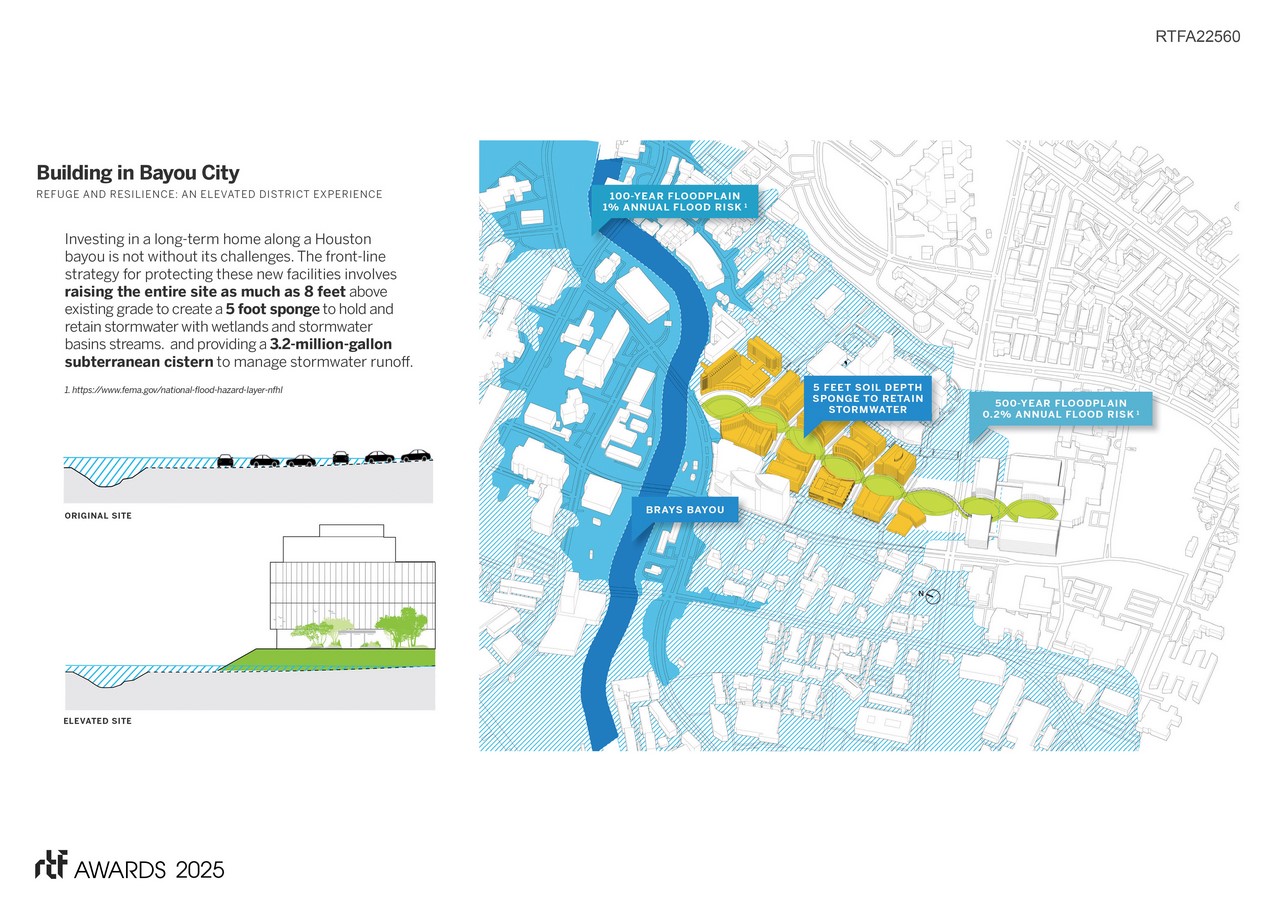
The planting strategy is designed around five Texas eco-regions and features over 300 biodiverse plant species and 650 new trees which will intercept nearly one third of the rainwater on the site. This plant palette creates a transforming experience of color, texture, and sound throughout the year. Water-play areas bring health and wellness by providing noise mitigation from the adjacent street traffic. Daylighted and cleansed stormwater feeds the fountains, while green infrastructure slows, filters, and stores stormwater in this new resilient park district.
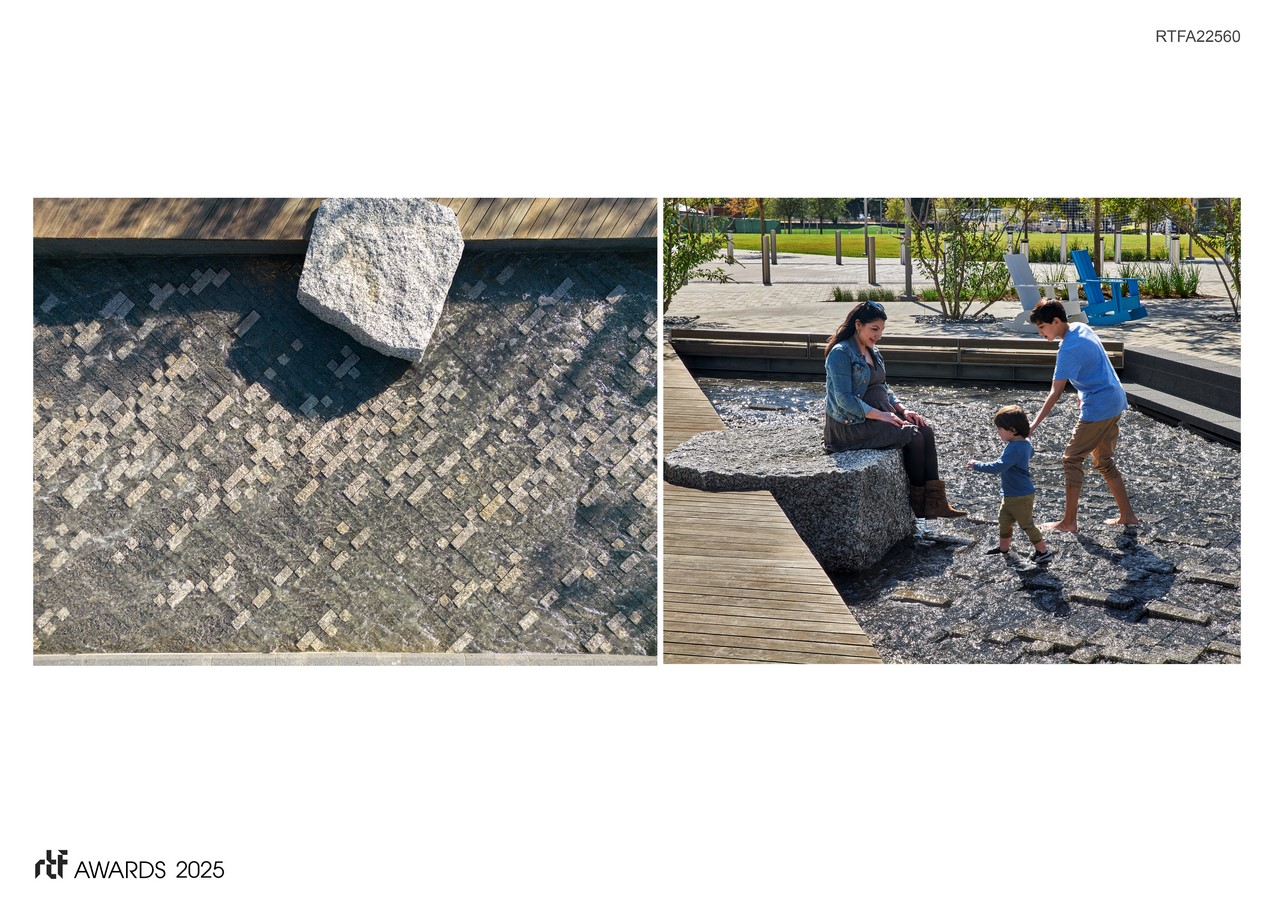
The park has spurred mixed-use development alongside a series of life science buildings to bring together urban living with research. A connectivity strategy focused on multi-mobility creates a park that connects the city to vibrant community programming with weekly and holiday performances, lectures, and yoga classes. This transformed pedestrian-oriented landscape features interactive waterfalls, tranquil streams, a central lawn, and an active play area all nestled within a biodiverse botanic garden experience.











