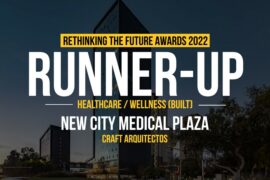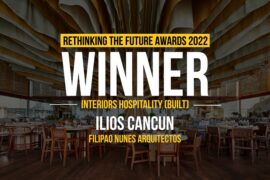Project Info
Architects: Lucio Muniain et al
Location: Naucalpan, State of Mexico, Mexico
Area: 9,018 sqm
Year: 2011
Photographs: Arq. Onnis Luque
Contributors: Lucio Muniain, Edgar Montes, Mario Hernández, Jorge Arroyo y Luis Valdez.
Structure: MCH Ingeniería
Facilities: Opción Ecológica

Introduction
A disposition of elements in a fan differenced in four main blocks make the buildings’ configuration, that meanwhile contrast with the façade formed by a simple grid that is randomly interrupted by the balconies or the opens creating an equal and unmatched visual for every single of the 30 departments that conform the building.

Details
The architectural proportion, the playing of light and the clearness of the textures complements the harmony and the balance that is gained in the interior and exterior atmosphere, defining after all, the comfort of the user.





