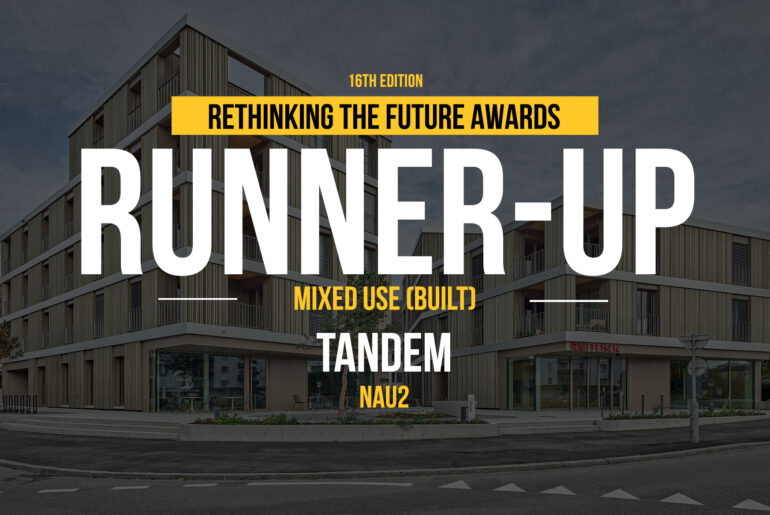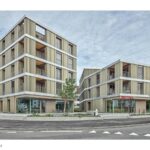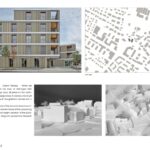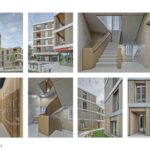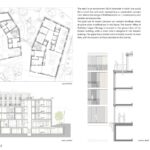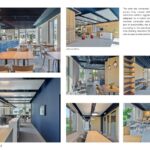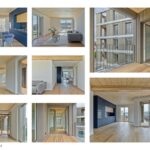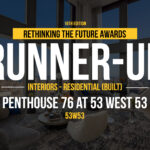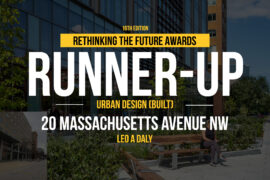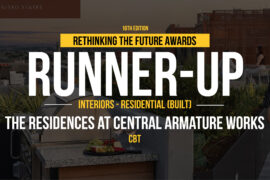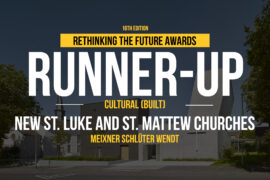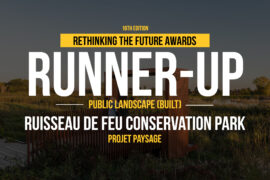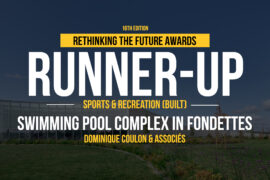The new Raiffeisen Lägern-Baregg mixed-use development is in the town of Wettingen (AG) on the border of the village zone. Situated on the northern end of the Alberich Zwyssigstrasse, it creates a bold yet distinctive urban strategy with the gradient volumes and a pleasant piazza.
Rethinking The Future Awards 2024
Second Award | Mixed Use (Built)
Project Name: Tandem
Category: Mixed Use (Built)
Studio Name: Nau2
Design Team: Marc Guniand, Jean-Lucien Gay, Eva Büttner, Juan Crevillén
Area: Europe, Switzerland
Location: St. Bernhardstr. 4 / 5430 / Wettingen
Consultants: Mint Architecture
Photography Credits: Roger Frei
Render Credits: –
Other Credits: Pirming Jung, Gruner, Leimburger Fischer Schaub, R+B Engineering, Intep
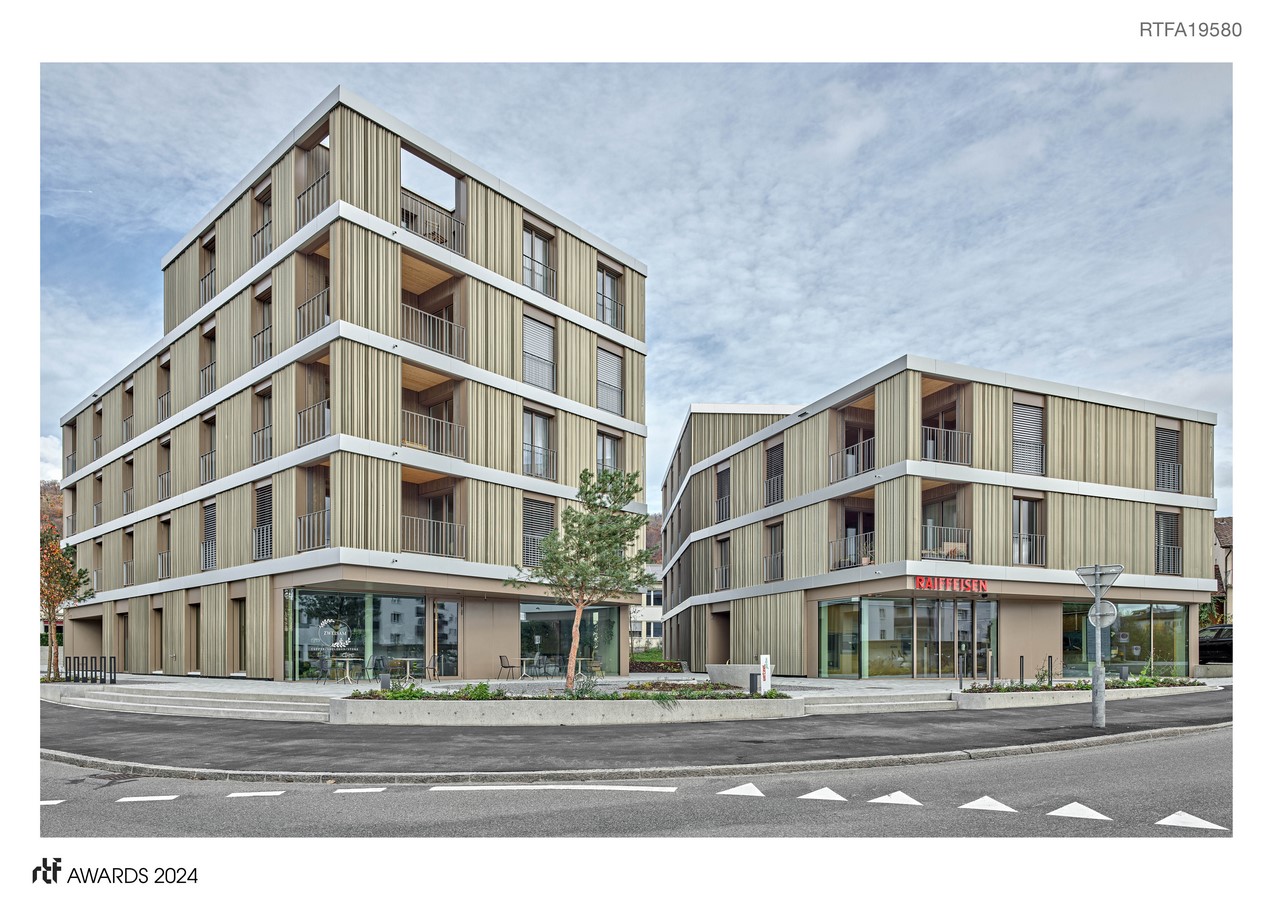
Along the main road the scale of the two articulated structures transition to match the smaller nature of the surrounding village. The permeability and height variation of the buildings create an interesting diagonal perspective between different volumes.
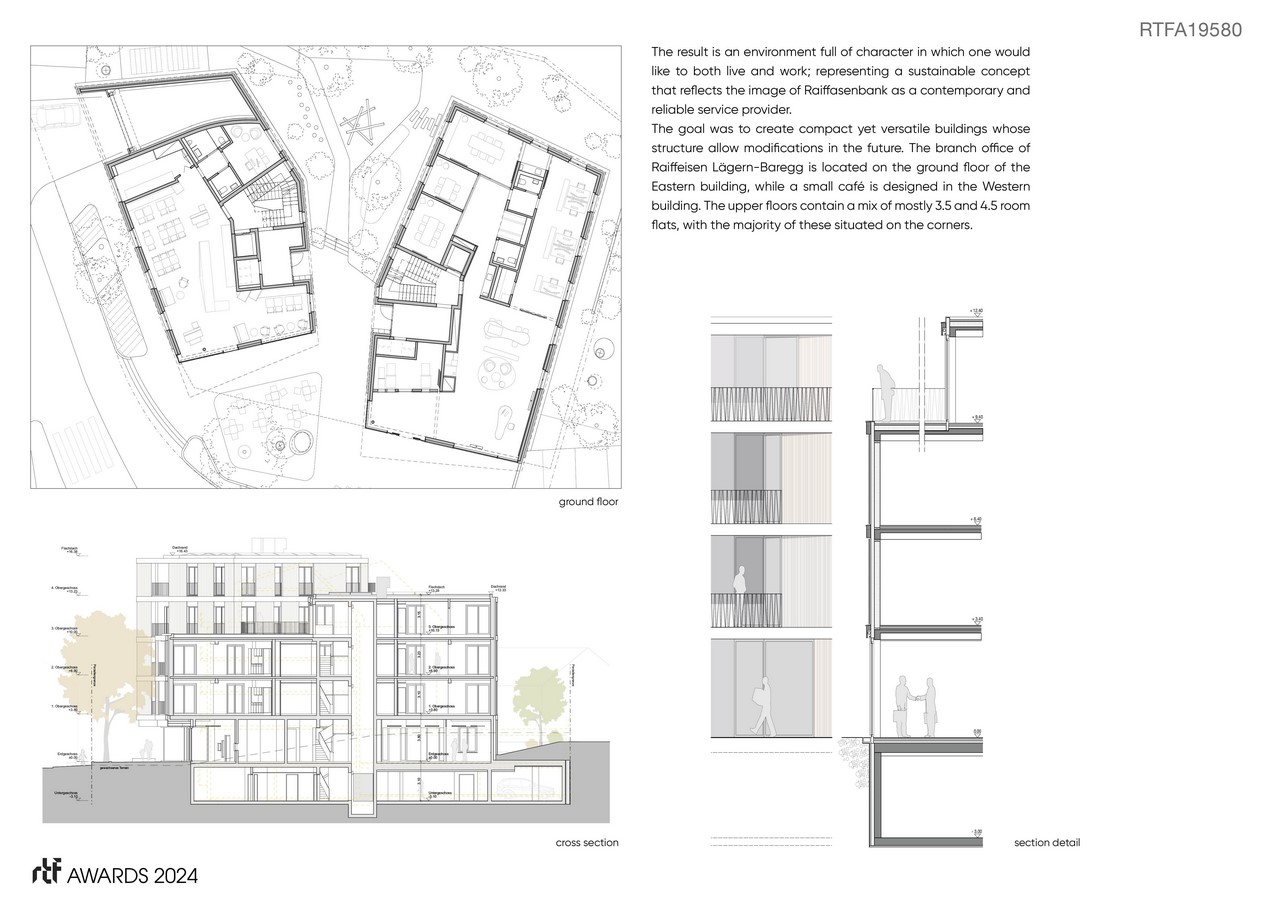
The result is an environment full of character in which one would like to both live and work; representing a sustainable concept that reflects the image of Raiffasenbank as a contemporary and reliable service provider.
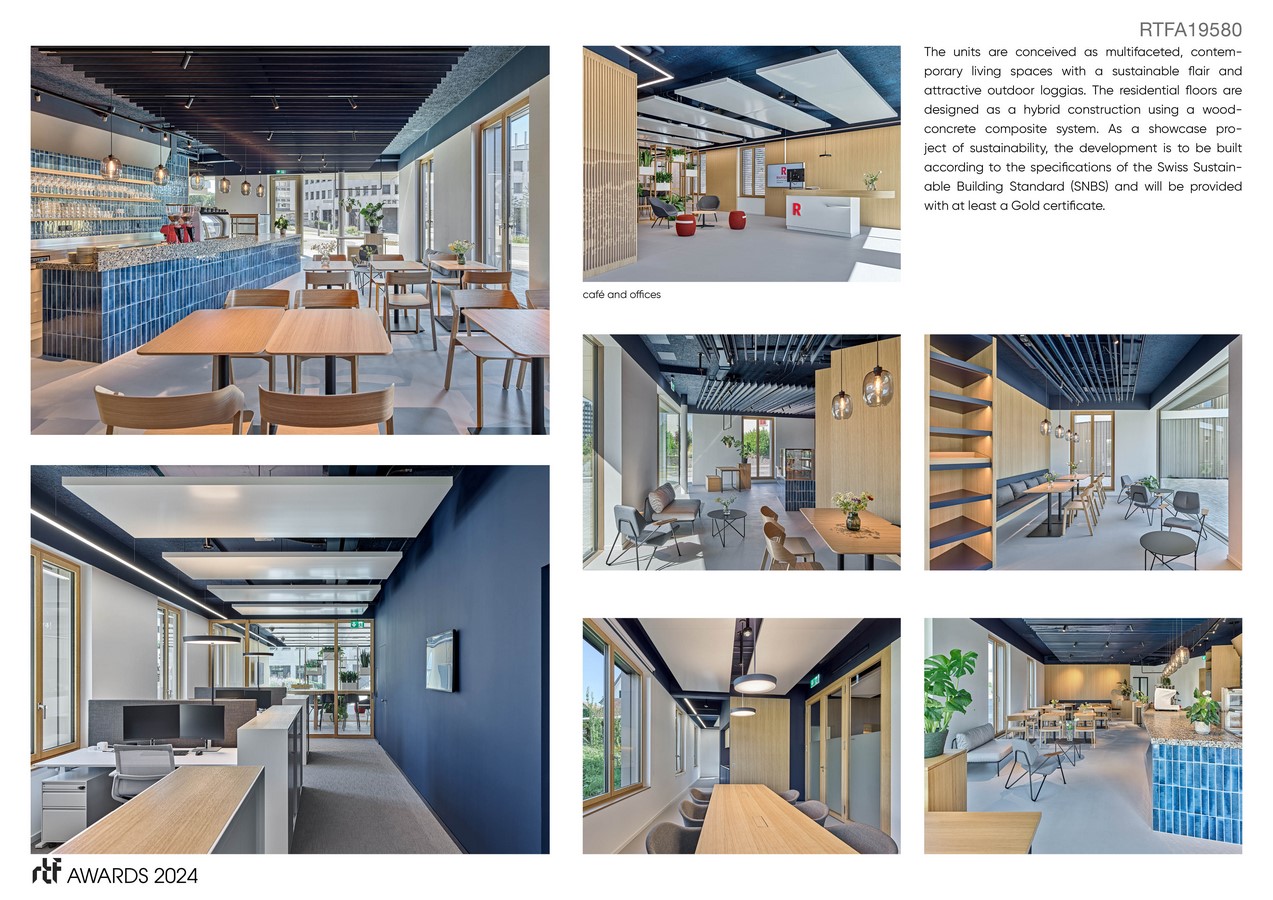
The goal was to create compact yet versatile buildings whose structure allow modifications in the future. The branch office of Raiffeisen Lägern-Baregg is located on the ground floor of the Eastern building, while a small café is designed in the Western building. The upper floors contain a mix of mostly 3.5 and 4.5 room flats, with the majority of these situated on the corners.
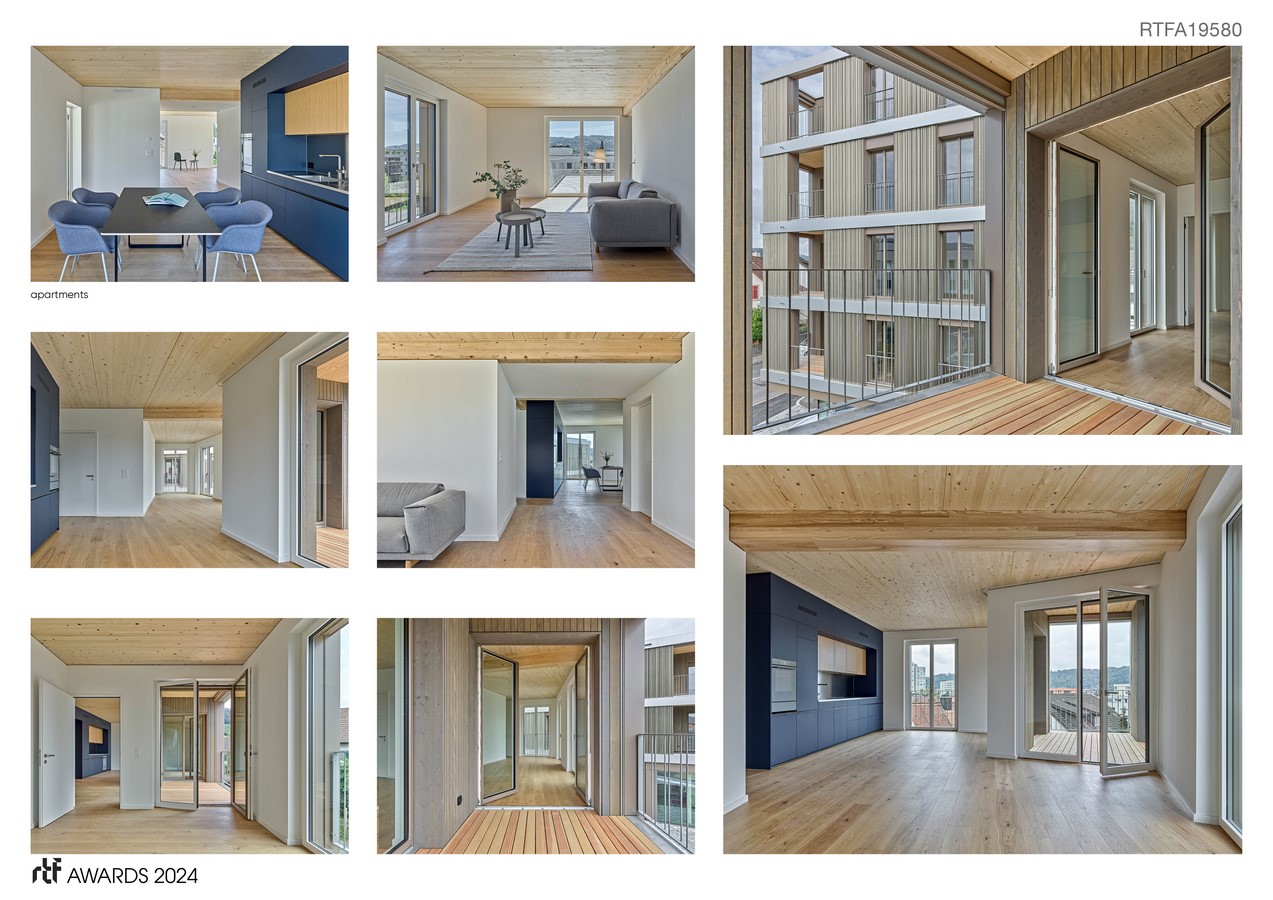
The units are conceived as multifaceted, contemporary living spaces with a sustainable flair and attractive outdoor loggias. The residential floors are designed as a hybrid construction using a wood-concrete composite system. As a showcase project of sustainability, the development is to be built according to the specifications of the Swiss Sustainable Building Standard (SNBS) and will be provided with at least a gold certificate.

