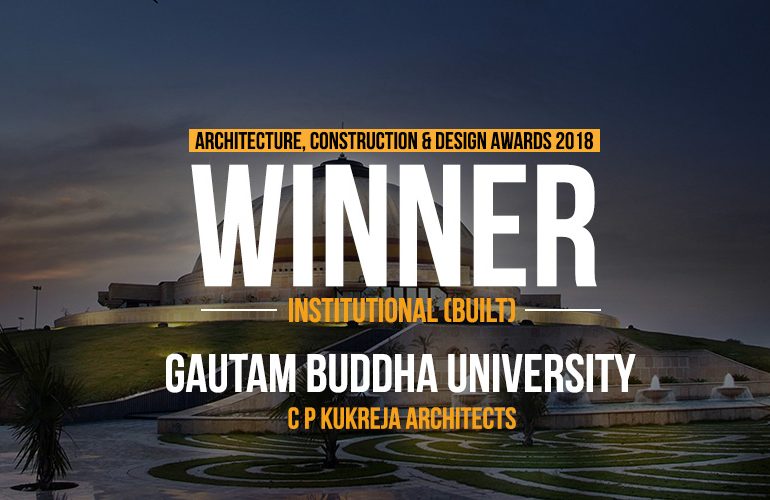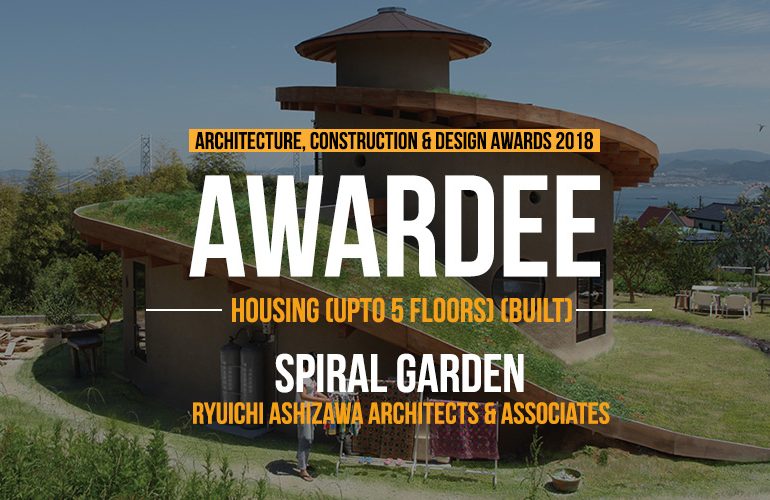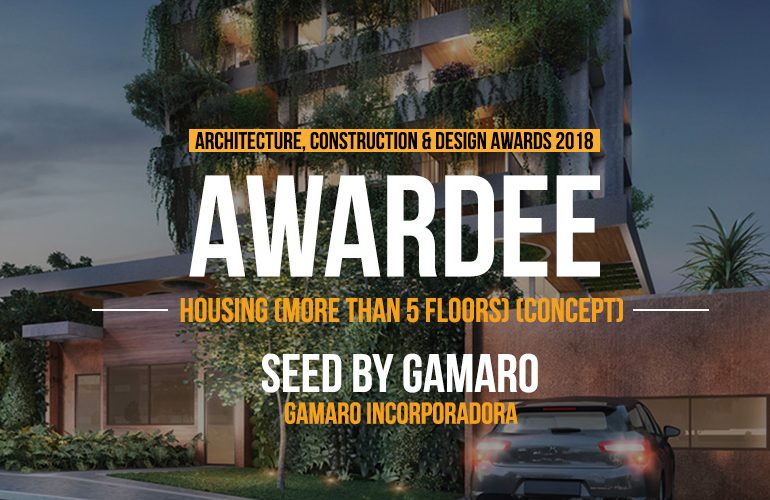The site plan is derived out of the understanding of the basic structure of Lord Buddha in meditation position. This image is superimposed and various architectural block units are derived.…
University of Pennsylvania’s Department of Management and Technology offers a dual degree in engineering and business to fewer than 200 undergraduate students. This 8,500-square-foot building serves as their social and…
Having opened its doors to students in the fall of 2018, this new college building in Hamilton, Ontario, is one of the region’s first and largest net-zero institutional buildings. The…
Atelier PRO was set up in 1976, and is an architectural practice in The Hague. A team of professionals is actively engaged in architecture, urban development, interior and design and…
This house is located in a quiet residential area in Akashi city, consisting of single story with three courtyards The structure is divided into 3 areas, and each area has…
Spiral Garden is a residential project dedicated to a family of four, residing on the slope of Awaji Island, Japan. The design studies temperate nature of the Island, as well…
Al Furjan is a residential development near Jebel Ali in the United Arab Emirates currently being developed by Nakheel. The high-rise residential building is designed to provide accommodations for the…
Situated in the vibrant, yet dense theater district of Manhattan’s Midtown West, this multifamily residential tower demonstrates a keen awareness of its surrounding urban context, utilizing distinctive approaches in massing,…
Architecture, Construction & Design Awards 2018 Third Award | Category: Housing (More than 5 Floors) (Concept) Architect: GAMARO INCORPORADORA Arquiteto Concepção: Francisco Petracco Projeto Executivo: Itamar Berezin Paisagista de Torre:…
Appropriating the idea of the tiered base found in traditional Burmese Pagodas, the villas are layered to the site’s terrain with infinity pools and turfed roofs. The architectural concept of…










