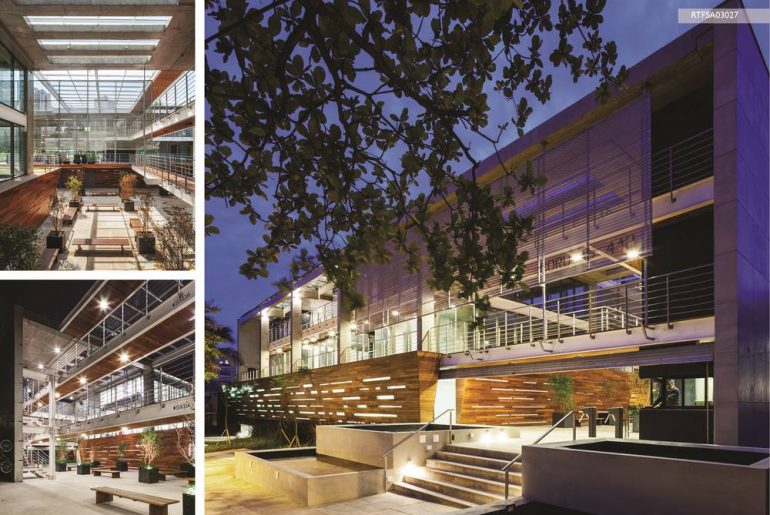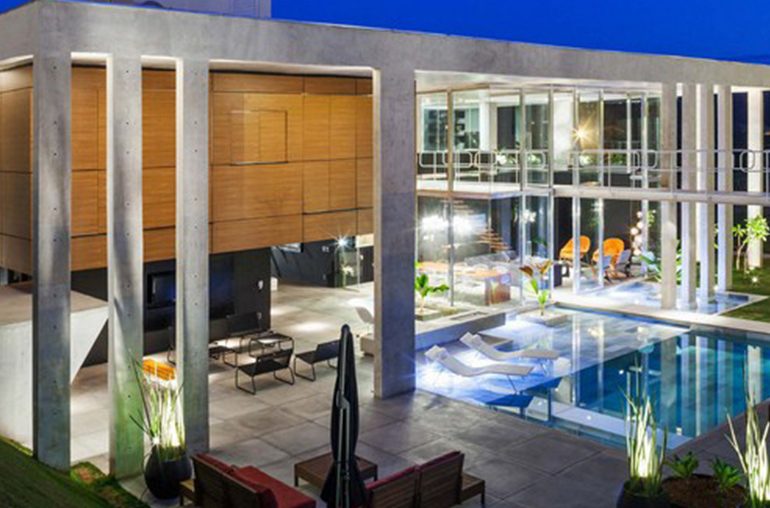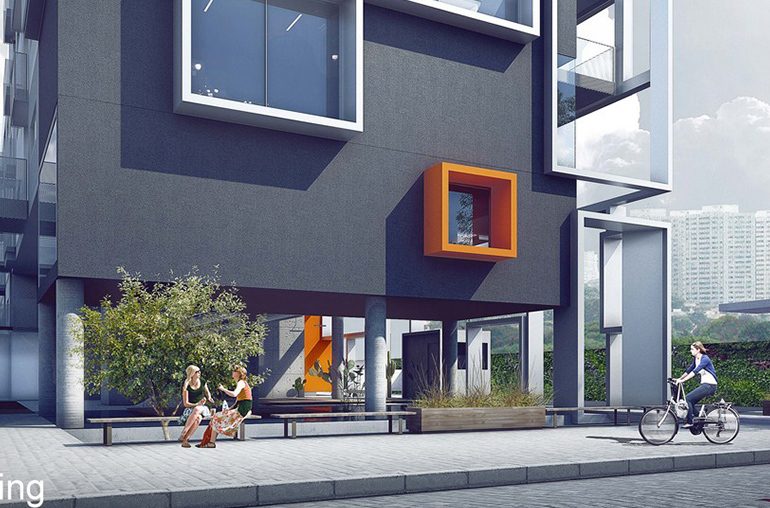For over 20 years, researches have shown a growing demand for green open spaces and leisure areas in the Northern Region of Rio de Janeiro. In a densely occupied zone,…
When we first began the Natura’s Showroom project, we came from a previous experience of designing five Natura’s Showroom in São Paulo. These places are dedicated to the sales force…
Infoglobo’s new headquarters was designed considering the newspaper’s dynamic structure and the company’s current image: that of being an interactive and integrated center – online, on time and full time.…
Project Info Architects: Isay Weinfeld Location: São Paulo, Brazil Project Manager: Elena Scarabotolo Design Team: Gabriel Bicudo, Manoel Maia Collaborators: Domingos Pascali, Marcelo Alvarenga Area: 2,797 sqm Year: 2013 Photographs: FG+SG General Contractor: Barbara Engenharia e Construção Ltda Structural…
First Award | Mixed Use (Built) [tabs type=”horizontal”] [tabs_head] [tab_title]Project Info[/tab_title] [tab_title]Details[/tab_title] [/tabs_head] [tab]Firm Name: FGMF Architects Participant Name: Fernando Forte Team Member: Fernando Forte, Lourenço Gimenes, Rodrigo Marcondes Ferraz Country…
First Award | Residential Private House (Built) Firm Name: FGMF Arquitetos Participant Name: Rodrigo Marcondes Ferraz Team Member: Rodrigo Marcondes Ferraz,Fernando Forte, Lourenço Gimenes Country: Brazil This residence, destined for a young couple, seeks to explore…
First Award | Housing (More than 5 Floors) (Concept) Firm Name: FGMF Arquitetos Participant Name: Lourenço Gimenes Team Member: Lourenço Gimenes, Fernando Forte, Rodrigo Marcondes Ferraz Country : Brazil Designing a residential building means more than just grouping…



