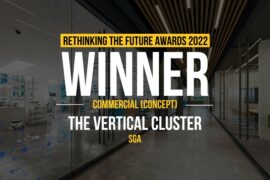Supreme Bajaj is located in Shimoga town, which is in South India, North West of Bangalore city in the State of Karnataka. Vishwanath & associates were invited to redesign the existing building into a modern state of the art showroom. The existing building was a 35 year old construction, which badly required a facelift. A close inspection of the existing building along with its structural components needed to be studied to provide the ideal solution for the project considering the constraints at site. Hence, to highlight the feeling of “integration” and to emphasize the dominant role of people and vehicles, Vishwanath & Associates decides to avoid fancy design and decorations and to filter out impurities and unnecessary elements.
Architects – Vishwanath and Associates.
Location – Shankar Mutt Road, Shimoga, India
Status – Completed

Preliminary studies of 3 aspects were carried out; extraction of architectural forms, creation of interior space and application of building materials. The existing building had to be re-modified to accommodate the wide and tall expanse of the facade. This in turn brought in a much needed viewing gallery for the showroom, which allowed the building to be viewed outside–in. Additionally a new block had to be constructed to accommodate a new brand of vehicle which would seamlessly and harmoniously integrate with the existing structure. The showroom gallery focuses on redefining customer experience and artistic integration of 3 different categories of vehicles. Straight lines, plain base colour, single tone flooring, stainless steel, clear glass spider glazing were adopted as main materials to allow for the company’s branding and vehicles to particularly stand out strikingly. The back office are housed at the mezzanine level with its clear differentiated floor level; thereby not disturbing with the daily operations at the lower showroom level. The workshops are located at the basement level which takes the advantage of the sloping site thereby strategically hiding from the view of the passerby on the road.

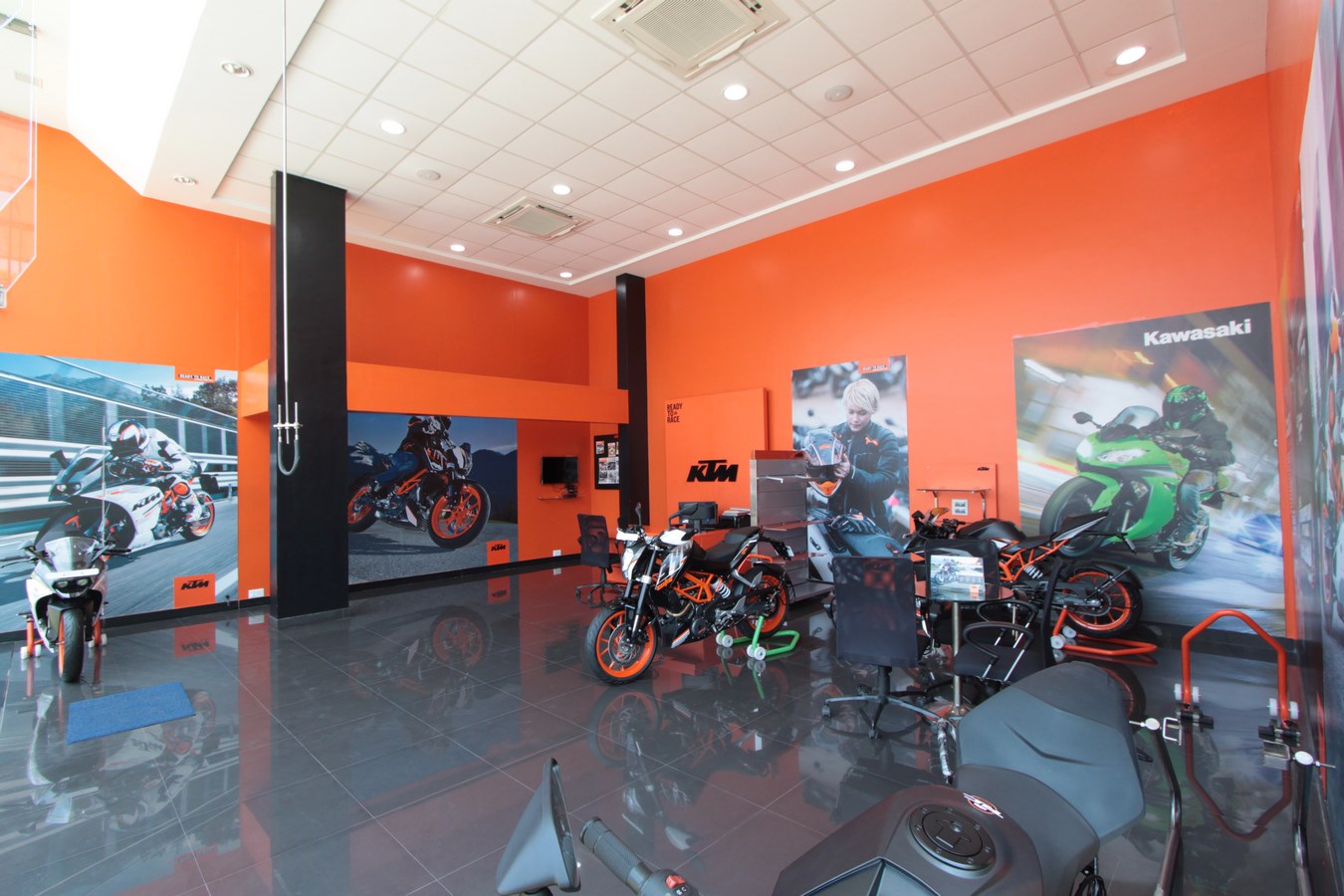
The showroom space with its high ceiling and designed lighting considerately at corners of the space creates an open vision for the whole space along with inviting facade and the green landscape in front. The sustainable philosophy of the designers are seen in the reuse of existing material and natural green landscaped spaces which are angled specifically to emphasize the frontage and to add another dimension to the showroom.

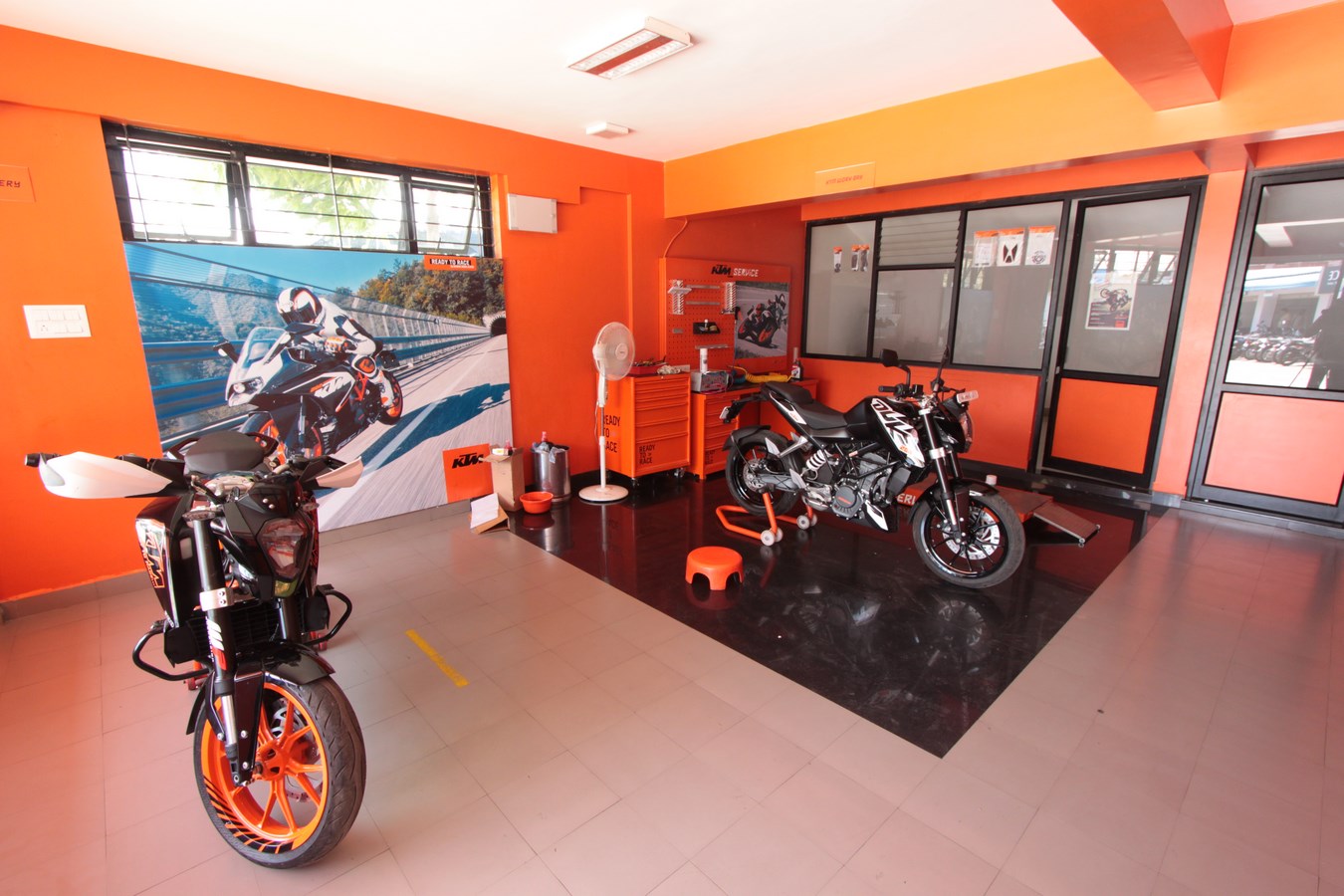
This transforming journey of this project has brought in not only a redefining facelift but also has enhanced the company’s brand in the market as it now stands as a sort after building among all their company facilities across India.

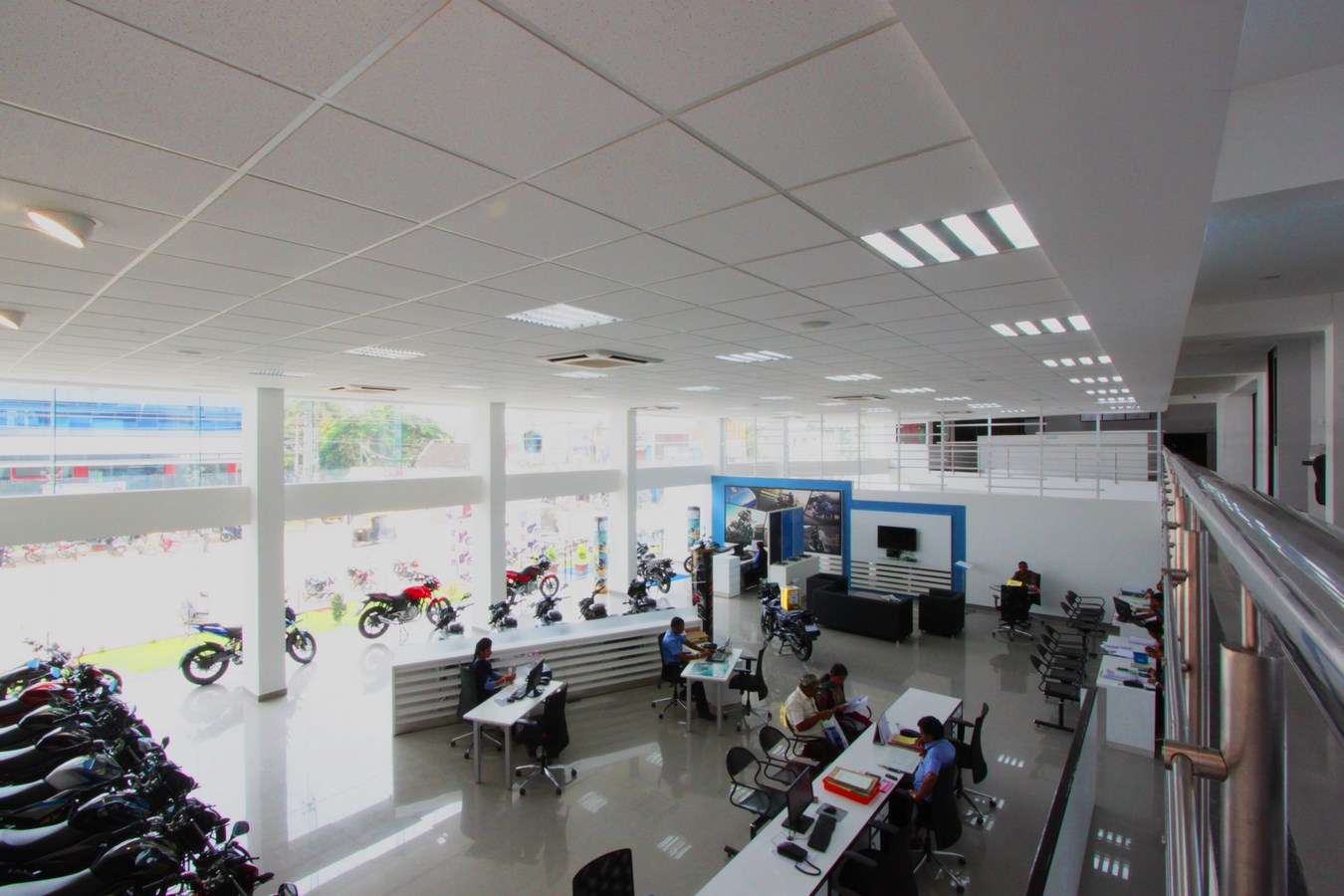
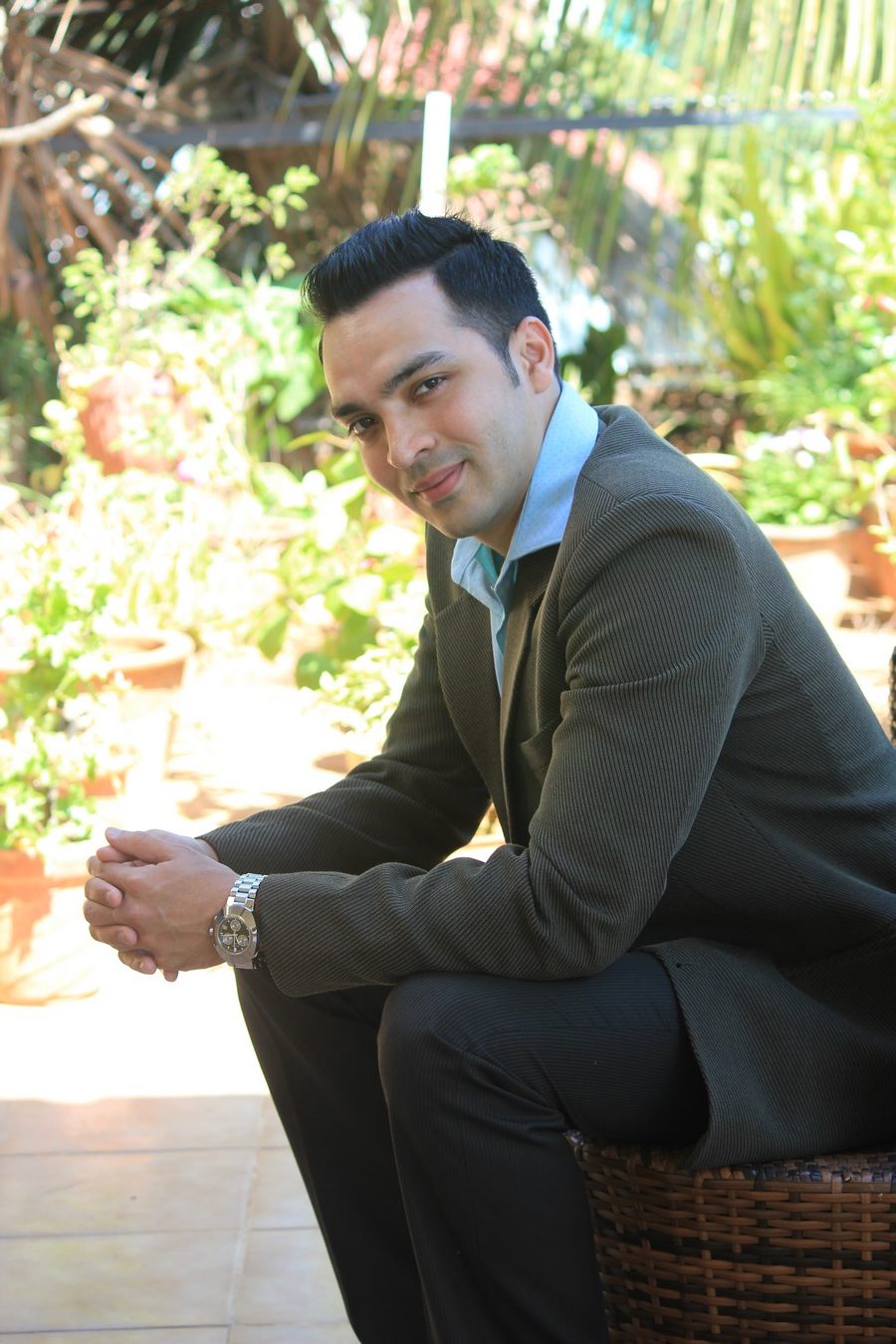
ARCHITECT ANUJ RAO
Ar. Anuj Rao has graduated in Architecture from B.M.S College of Engineering, Bangalore; He trained under Ar.Shahrukh Mistry at Mistry Architects before joining the firm Vishwanath & Associates.
Vishwanath & Associates was established by Ar. Vishwanath Rao in 1973. Ar. Anuj Rao joined the firm Vishwanath & Associates very early in his career in 2006. Ar.Anuj Rao has designed projects that range from Architecture to Interior design. Projects have included a diverse spectrum that range from Apartments, Corporate Office Buildings, Residences, Institutional Buildings, Factories to Automobile Showrooms and Service Centres – thereby engaging diverse issues, complexities and varying scales. Ar.Anuj Rao aptly fills the critical role of managing projects with his experience which brings lateral and creative insights to all phases of the project. His design approach blurs the boundaries between disciplines by cross pollinating Architectural expertise with Interiors, art and lifestyle in order to create beautifully proportioned, detailed and well executed spaces that brings a lasting aesthetic value and uniqueness in identity.
Anuj Rao’s keen eye for meticulous design detailing and expertise in construction technologies has impacted the firm’s ideology in new and innovative ways.
VISHWANATH & ASSOCIATES PROFILE
Established four decades ago in 1973 by Ar. Vishwanath Rao, Architects Vishwanath and associates has completed a wide spectrum of projects in various categories. It has been a positive journey from its inception completing projects ranging from residences to Apartments, Corporate Offices, Educational institutions, Automobile Showrooms, Hospitality, Industries, Interiors etc. Uniqueness lies in the in-depth experience and capacity to handle large scale projects with the creative enthusiasm which continues to flow on to the present day. At Vishwanath and Associates everyday is a new opportunity with new set of challenges for the projects, which leads us to think and innovate something new, which improves the lives of the people inhabiting it. Architecture and interiors go in unison as we design the building inside-out or outside-in to balance out, so that the final outcome is a composition where everything gels with each other in perfect harmony.
As designers we believe in architecting environments which are not only with better utility but conscious to look into the smaller details ensuring free flowing spaces with light, nature and air. Our experience and the tools to handle helps us to cater to various projects which are meaningful, contextual, of responsive architecture and not merely follow trends and ape the west. We feel we are the sculptors of our clients dream and aspiration as we design each project by putting ourselves in the shoes of our client and then designing them as we would for ourselves.


