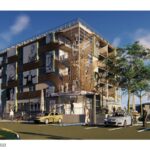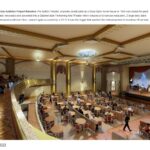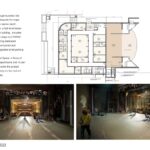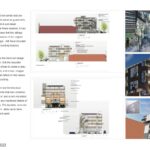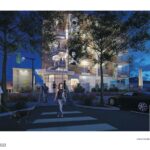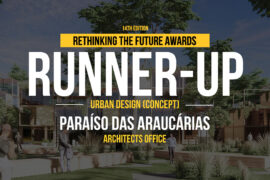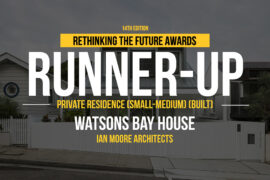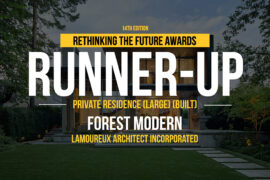Suffolk Theater Multi-Use Addition Project Narrative
The Suffolk Theater, originally constructed as a Deco Style movie house in 1933, was closed in 1988. The Town of Riverhead purchased the building in hopes to open it again as a Movie House. Despite a noble attempt, due to projected renovation costs, the Town sold the building to a private party in 2006. It was renovated and converted into a Cabaret style Performing Arts Theater which includes a full-service restaurant, 2 large bars, table and chair seating on a terraced auditorium floor. It opened for performances again in 2013. It was the trigger that sparked the redevelopment of downtown Riverhead.
Rethinking The Future Awards 2023
Third Award | Mixed Use (Concept)
Project Name: Suffolk Theater Multi-Use Addition Project
Category: AL: Mixed Use/Concept
Studio Name: Stott Architecture
Design Team: Richard Stott
Area: Riverhead, New York
Year: 2023
Location: 118 E Main Street, Riverhead, NY
Consultants: Lizardos Engineering Associates PC
Photography Credits: R.Stott
Render Credits: Bladislav Brozyy (Ukraine)
Other Credits: R.Stott
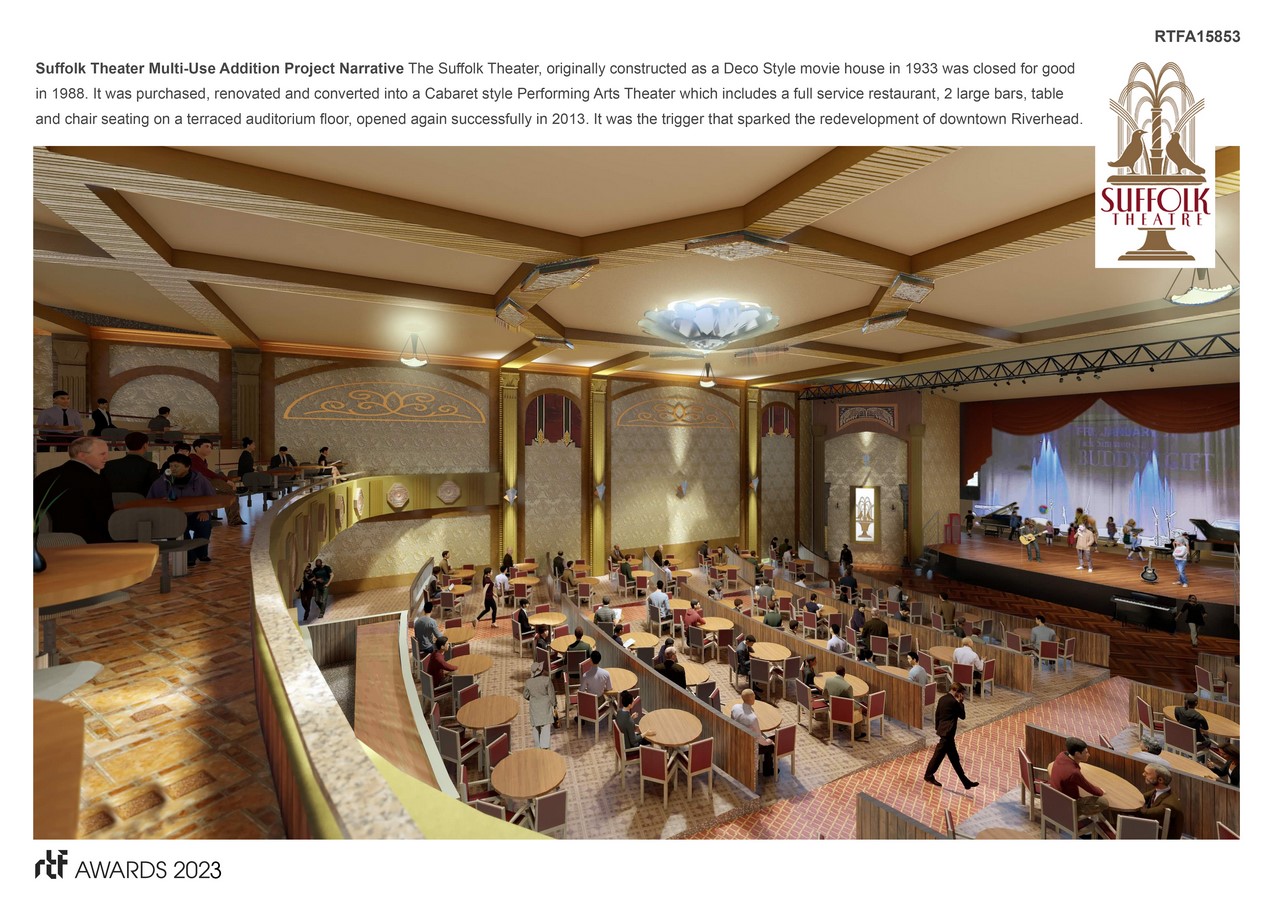
Backstage Addition:
The renovation was a huge success, but the stage remained inadequate for major performances due to its narrow depth. The proposed Backstage Addition, a half-level below grade at the back of the building, includes a 20-foot addition to the stage and 5000sf of support space, including dedicated backstage equipment, personnel and service entries, and designated artist parking.
One floor of Commercial Space, 4 floors of Residential totaling 28 apartments, and 40 personals storage units complete the project scope. A 30k/W solar array on the roof will help defer electrical costs.
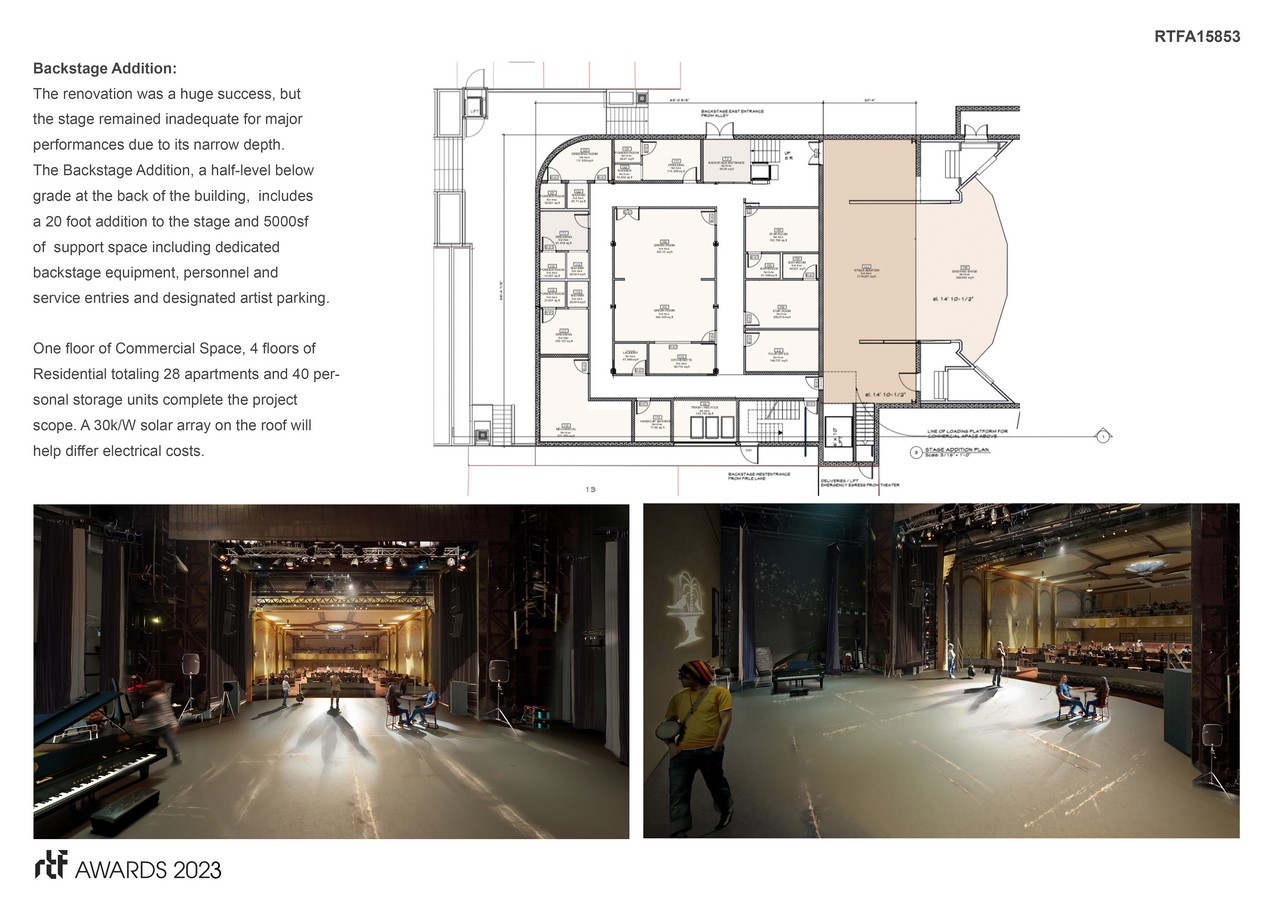
Plaza Level:
The purchaser negotiated a deal with the town to include an easement so that the upper levels of the backstage addition could be accessible. The easement allowed us to design a Plaza Level that includes entry doors to the apartments and the commercial space. By using a minimum of space for vertical circulation in the easement, the design allows for added parking that is sympathetic to the town’s parking improvements and creates designated parking as need for the performing artists.
The Railings:
The vertical curving and horizontal rails are multi-functional. The rails serve as guard rails, privacy screens, sun control, and esthetic detail. Designed specifically for those reasons, it was learned later in the process that the railings also mimic the water streams of the original Deco Suffolk Theater Logo. The original logo was then incorporated in the design and included on the building facades.
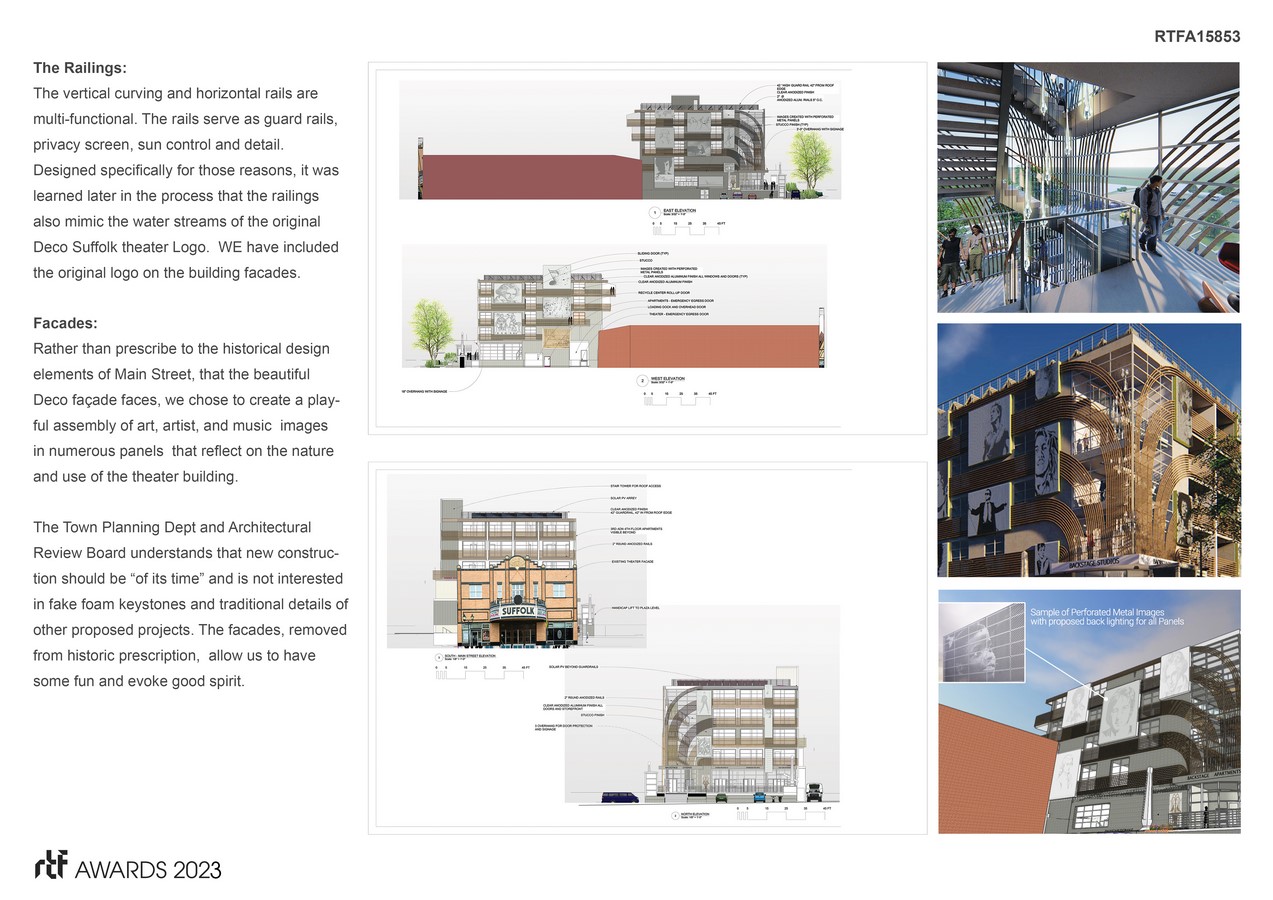
Facades:
Rather than prescribe to the historical design elements of Main Street that the beautiful Deco facade faces, we chose to create a playful assembly of art, artist, and music images in numerous panels that reflect on the nature and use of the theater building. The Town Planning Dept and Architectural Review Board understands that new construction should be “of its time” and is not interested in fake foam keystones and traditional details of other proposed projects. The facades, removed from historic prescription, allow us to have some fun and evoke good spirit while solving functional, life-safety, and esthetic problems.


