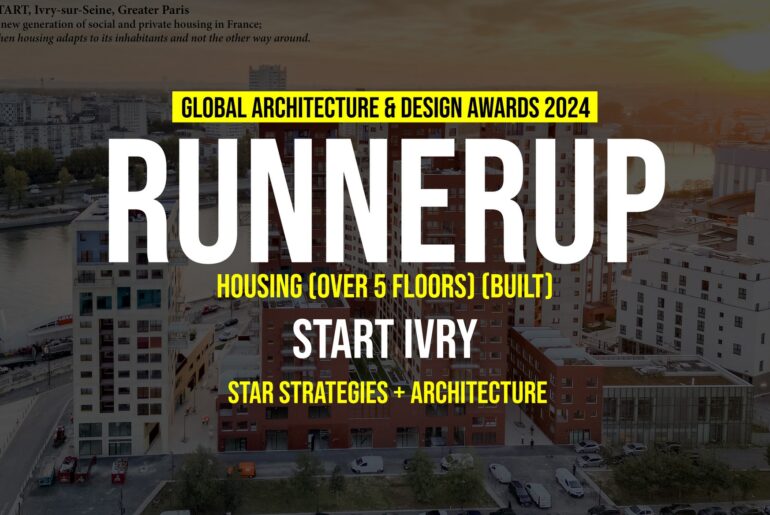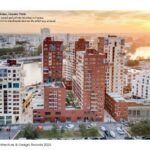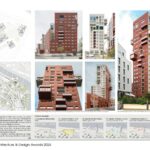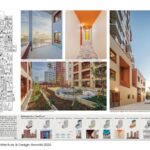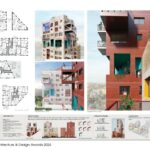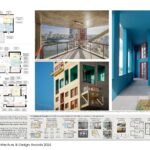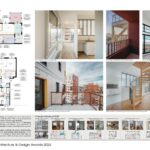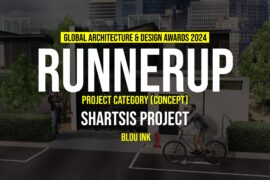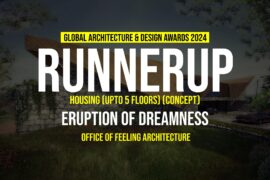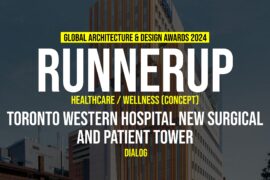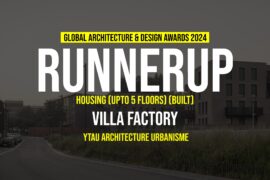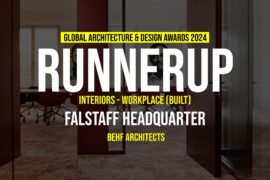At the confluence of the rivers Seine and Marne START seeks to create a new skyline for Ivry and accomplish a double objective in terms of housing: reinventing the residential tower and creating exceptional and innovative apartments – an urgent alternative to the current and paradoxical housing standardization at a time when we are witnessing the greatest diversification of households ever known.
Global Design & Architecture Design Awards 2024
Third Award | Housing (Over 5 Floors) (Built)
Project Name: START Ivry
Category: Housing (Over 5 Floors) (Built)
Studio Name: STAR strategies + architecture
Design Team:
-1st phase: Beatriz Ramo, Geoffrey Clamour, Marc Coma, Ivan Guerrero, Iris Ramas
-Building permission phase: Beatriz Ramo, Geoffrey Clamour, Ivan Guerrero, Javier Cuartero, Efraín Pérez del Barrio, Maria Castillo
-Execution phase : Beatriz Ramo, Danai Zachariaki, Syeva Roest, Bittor Arrillaga
Area: 22,863 m²
Year: 2015-2024
Location: Ivry-sur-Seine, Greater Paris, France
Consultants: (see other credits)
Photography Credits: Nicolas Trouillard, Nicolas Grosmond, Vladimir Partalo, Kamel Khalfi
Render Credits: STAR strategies + architecture
Other Credits:
-Landscape : BOARD (Bureau of Architecture, Research and Design)
-Developer : Sogeprom Réalisations
-Site manager : SADEV94
-Municipality : Ville d’Ivry-sur-Seine
-Housing corporations: COOP’Ivry, VALOPHIS, IN’LI
-Engineer (design phase) : EDEIS
-Construction manager : HOME Ingénierie
-Construction company : Bouygues Bâtiment Ile-de-France
-Technical controller : BTP Consultants
-Property management : FONCIA
-Urban agriculture : TOPAGER
-Certification assistant : CITAE
-Land surveyor : Gexpertise
-Notary : Cheuvreux Notaires
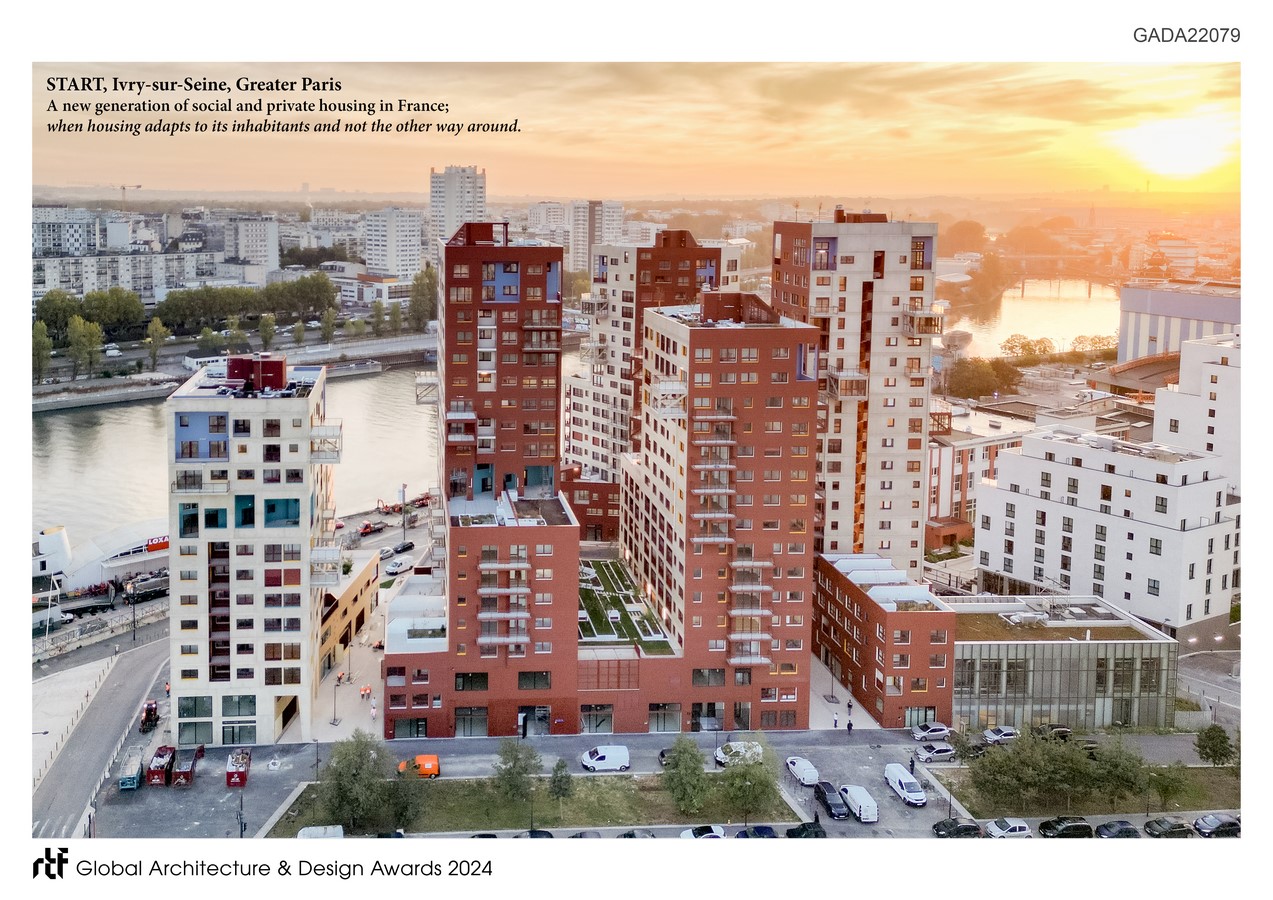
Households are increasingly characterized by a differentiation of lifestyles: single-parents, patchwork-families, flat-sharing communities, unemployed young people, senior citizens in need of help, intergenerational cohabitations, working from home, young adults returning temporarily to their parents’ home, etc.
Apartments are now standardized “containers” reflecting regulations and budget constraints but certainly not reflecting the fascinating and diverse needs of their inhabitants.
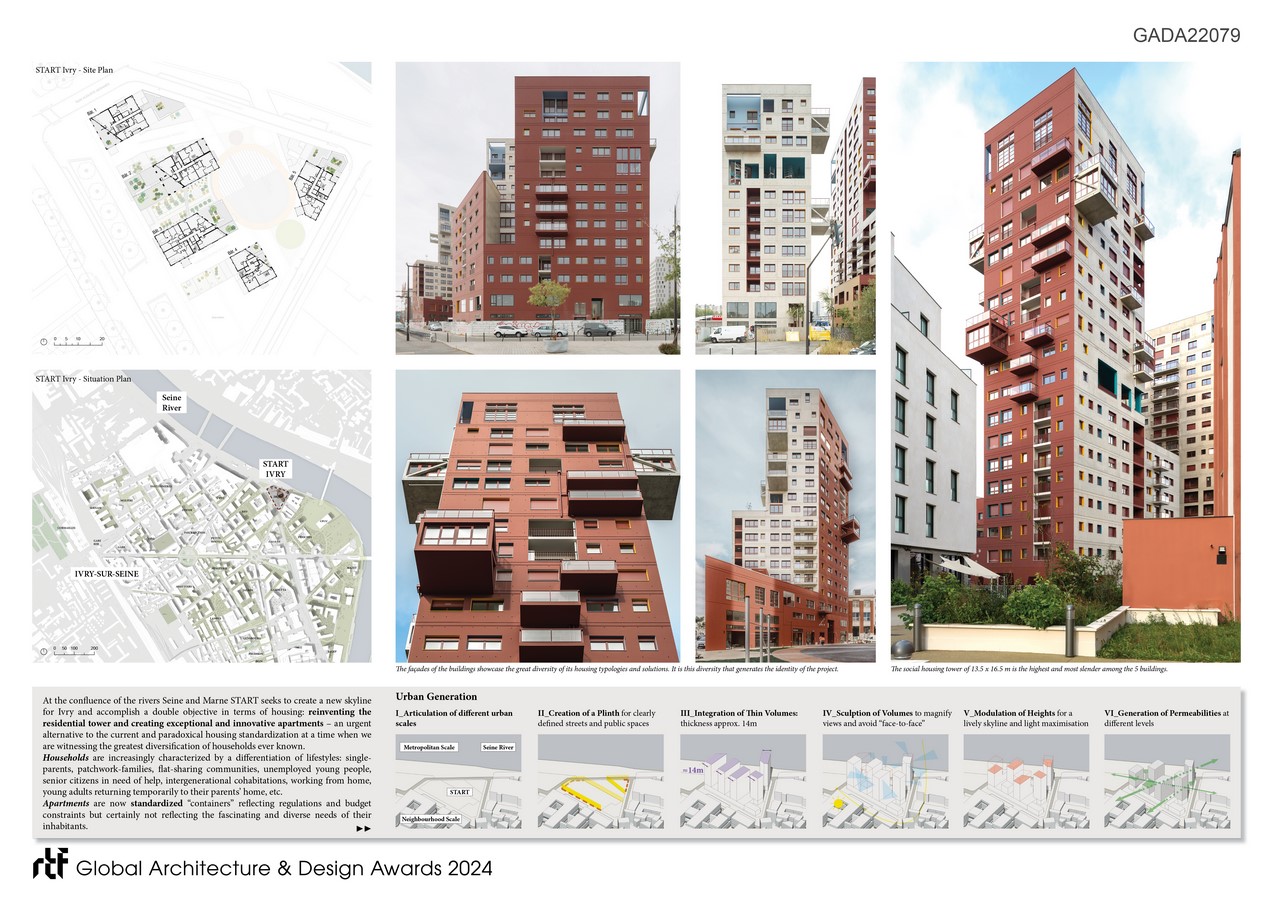
The society of today – with all its contradictions and its great diversity – cannot be represented in the homogeneity of a standardized floorplan. This conviction inspired START: a project that takes the inhabitants and their lifestyles as its starting point in order to develop housing that adapts to their particular situation and development. The apartment thus ceases to be a burden, and becomes a support for their personal growth. It is the apartment that adapts to its inhabitants and not the other way around: it can be enlarged to prepare for the arrival of a child; a kitchen can be moved to the living-room to make space for an extra bedroom; two children’s bedrooms when no longer needed can be transformed into an independent studio-flat for rent; the living-room can be temporarily divided into two spaces to host a child on alternating custody, etc.
This ideal project also supports interactions between its residents by offering them several shared spaces: the building becomes the support system for a reactivated social life.
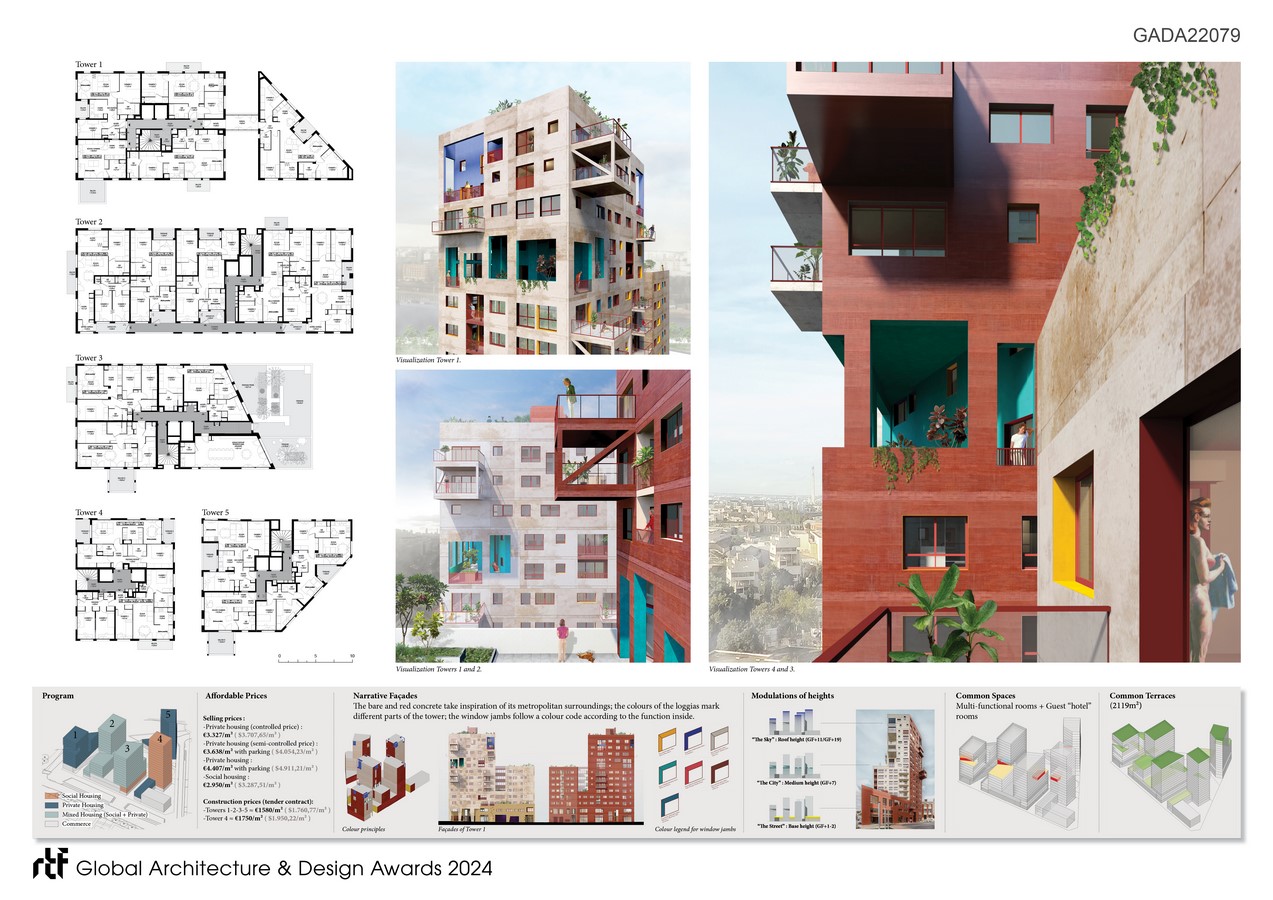
START is composed of 5 buildings ranging from 12 to 18 floors, all following the same conceptual principles. It hosts 288 apartments (up to 350 after future division) and 14 commercial spaces. The total surface area is 22,863 m², of which 19,700 m² is residential, including 34% social housing. It hosts 2.119 m² of common terraces at different heights and 2,600 m² of public space on the ground floor. The construction budget is € 43.3 Mill. ($ 48.11 Mill.).
It represents a fully sustainable strategy, not forgetting the social and economic aspects affecting the inhabitants and combining them with a strong environmental approach, managing a 20% reduction in the current energy standard.
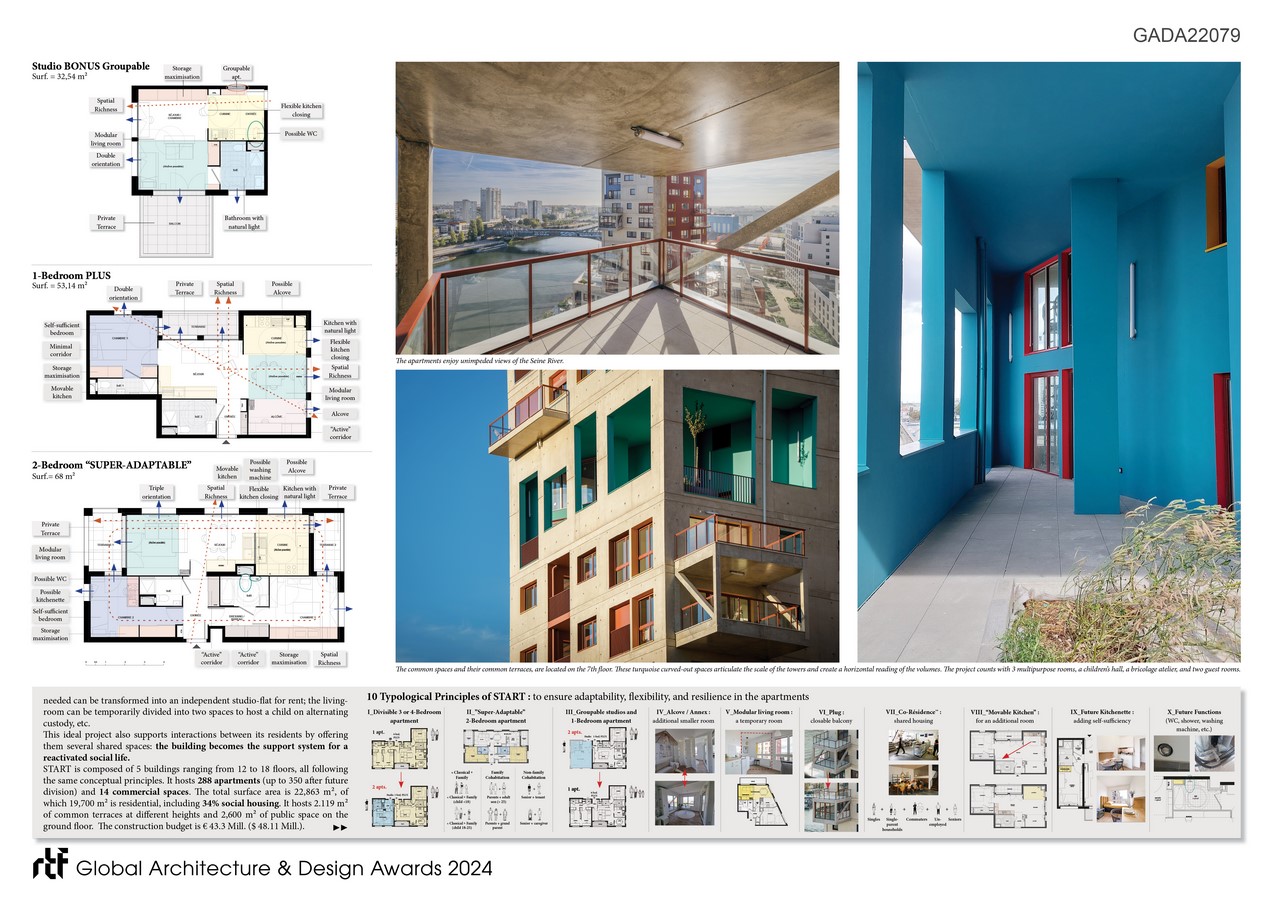
Three series of principles were set up in order to orchestrate the project: “10 Typological Principles” to ensure adaptability, flexibility, and resilience in the apartments, “8 Space Quality Principles”, and “10 Principles to create a Good Tower”, for a positive declination of density.
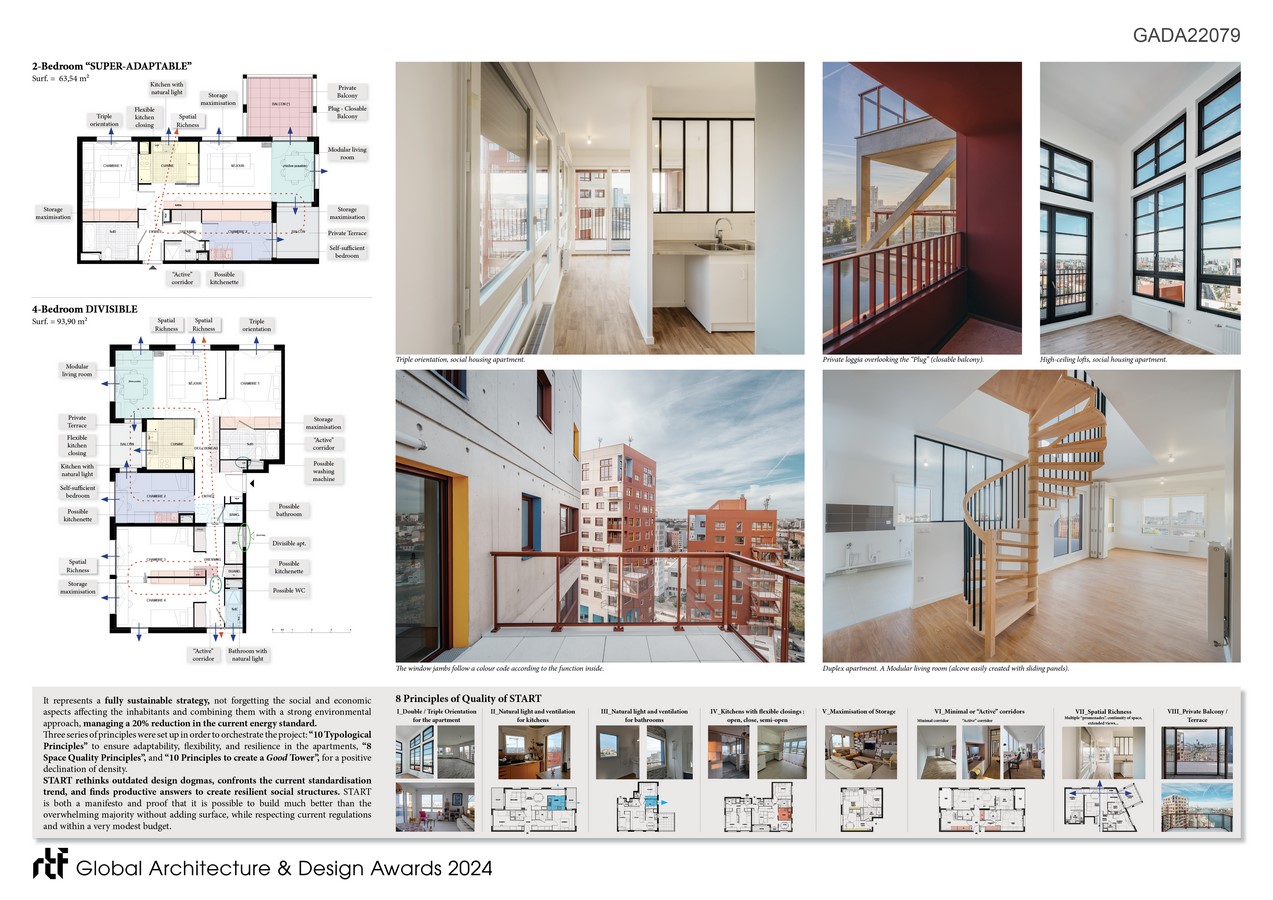
START rethinks outdated design dogmas, confronts the current standardisation trend, and finds productive answers to create resilient social structures. START is both a manifesto and proof that it is possible to build much better than the overwhelming majority without adding surface, while respecting current regulations and within a very modest budget.

