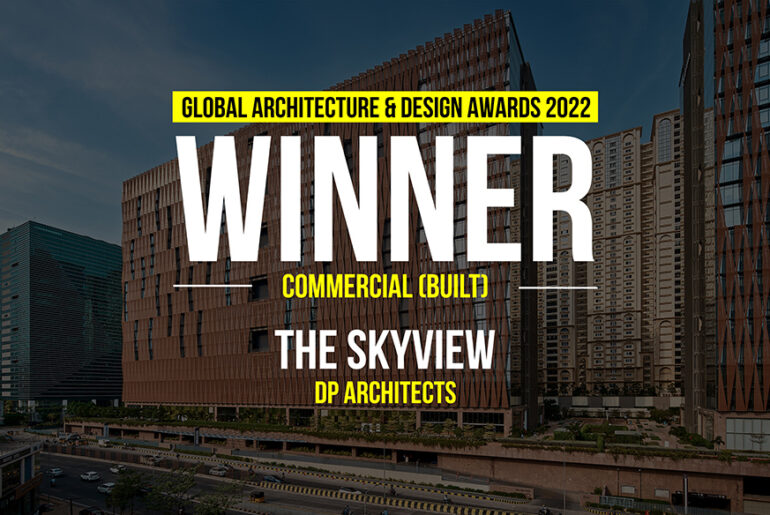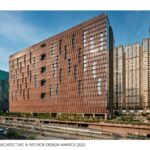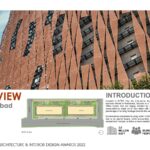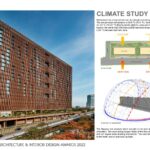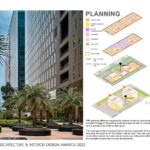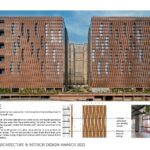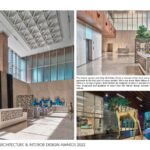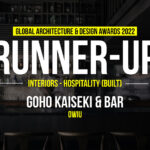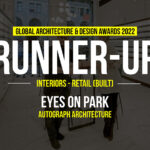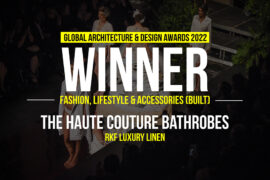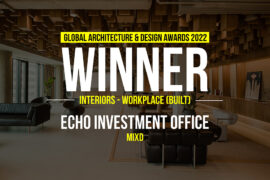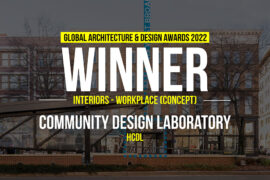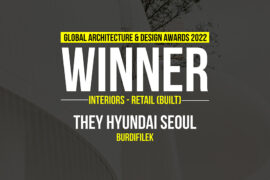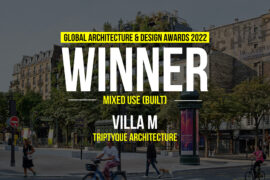Located in HITEC City, the information technology, engineering, and business district in Hyderabad, Skyview is a linear site consisting of two Office towers that are largely dictated by the site profile. The site is surrounded by roads on all four sides with the main road and a large percentage of building frontage towards the west.
Global Design & Architecture Design Awards 2022
First Award | Commercial (Built)
Project Name: Skyview
Project Category: Commercial (Built)
Studio Name: DP Architects Pte. Ltd.
Design Team: Vikas M Gore, Charles Chandra Putera, Pramod C Gangolli, Ashwin Kulkarni, Nikhil Paramkusam, Reyu Matthew
Area: 3.5 Million Sqft
Year: 2019 (completed)
Location: Hyderabad, Telangana
Consultants: DPFacade, STX Landscape Architects, BSLD
Photography Credits: Harshil Thompson
Text Credits: Nandita Nayak
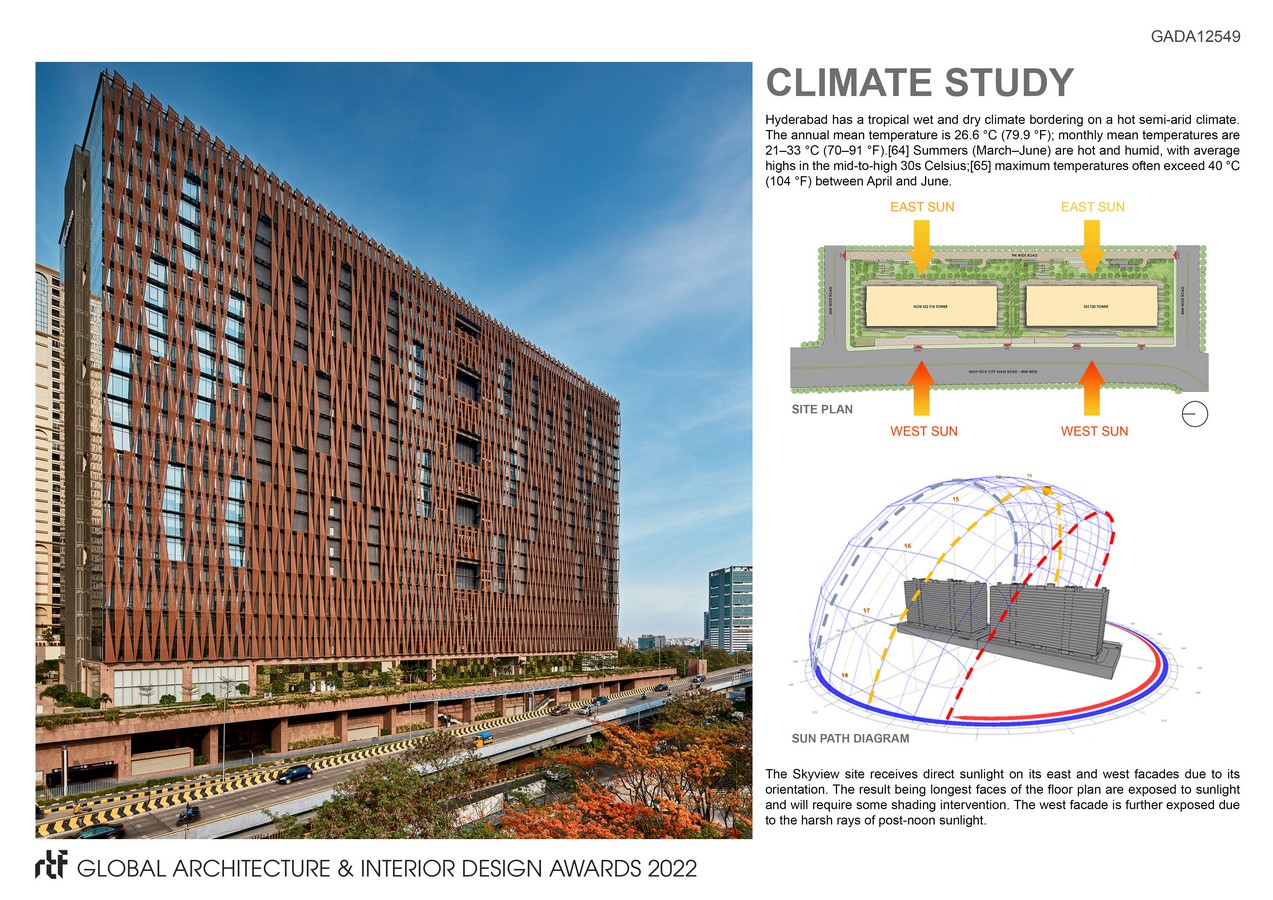
Envisioned as a landmark building within HITEC City, Skyview stands apart due to its playful facade, while surrounding hi-rise buildings are either residential in function or follow a more traditional glass facade approach.
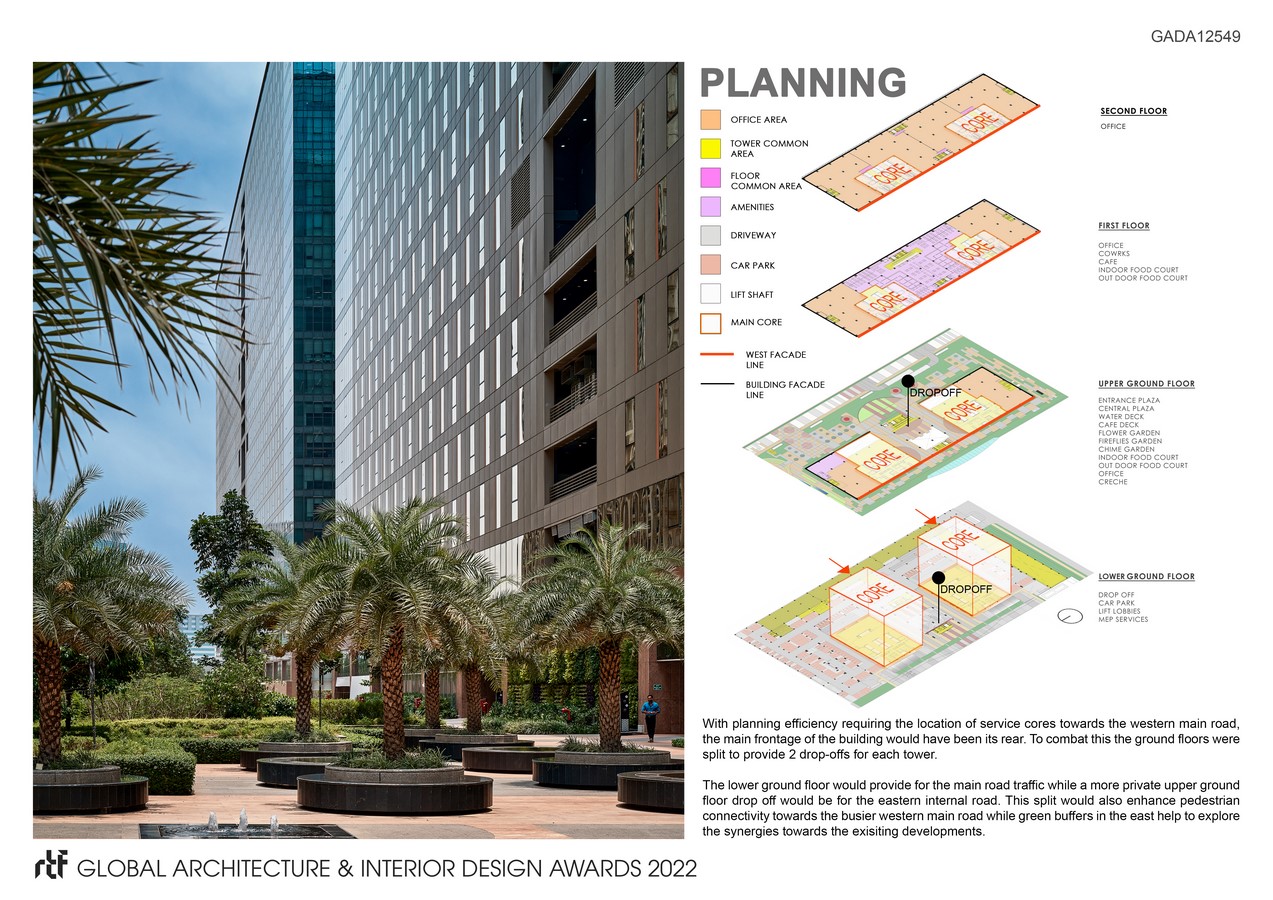
With planning efficiency requiring the location of service cores towards the western main road, the main frontage of the building would have been its rear. To combat this the ground floors were split to provide 2 drop-offs for each tower. The lower ground floor would provide for the main road traffic while a more private upper ground floor drop-off would be for the eastern internal road. This split would also enhance pedestrian connectivity towards the busier western main road while green buffers in the east help to explore the synergies towards the existing developments.
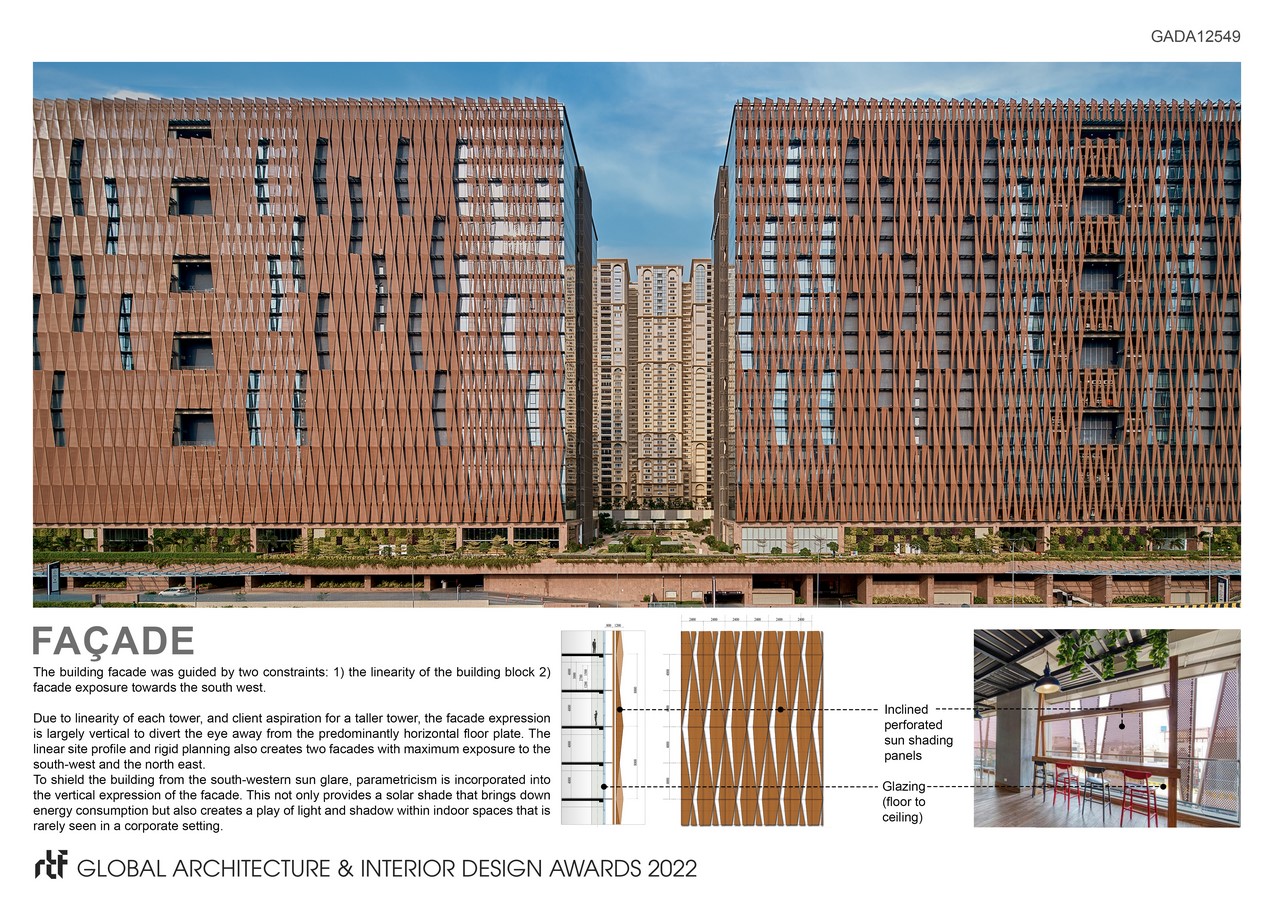
The building facade was guided by two constraints:
1) the linearity of the building block and,
2) facade exposure towards the southwest.
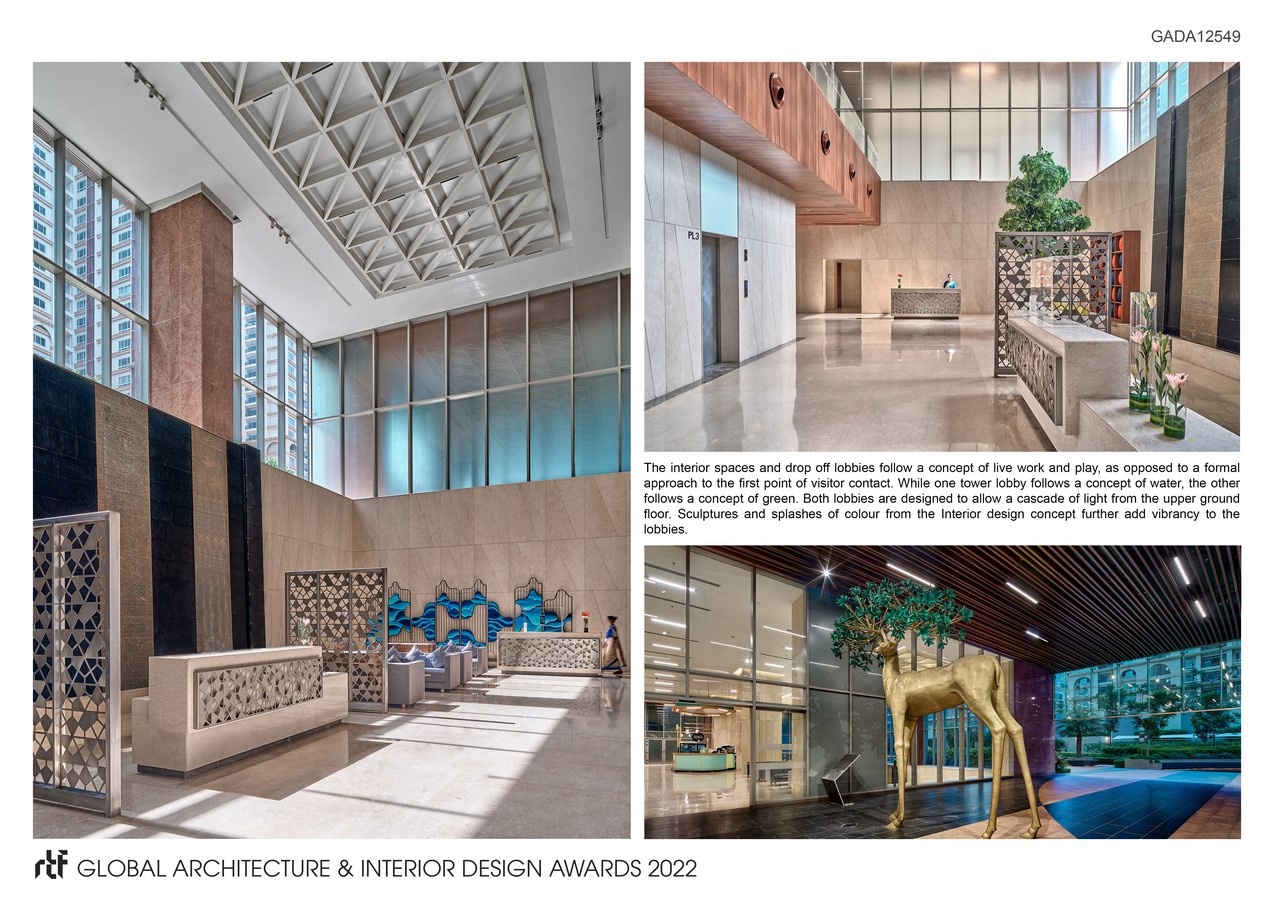
Due to the linearity of each tower, and client aspiration for the taller tower, the facade expression was largely vertical to divert the eye away from the largely horizontal floor plate.
The linear site profile and rigid planning would also create two facades with maximum exposure to the southwest and the northeast. To shield the building from the southwestern sun glare, parametricism was incorporated into the vertical expression of the facade. This not only provided a solar shade that brought down energy consumption but also created a play of light and shadow that is rarely seen in a corporate setting.

