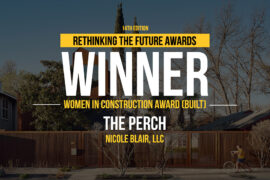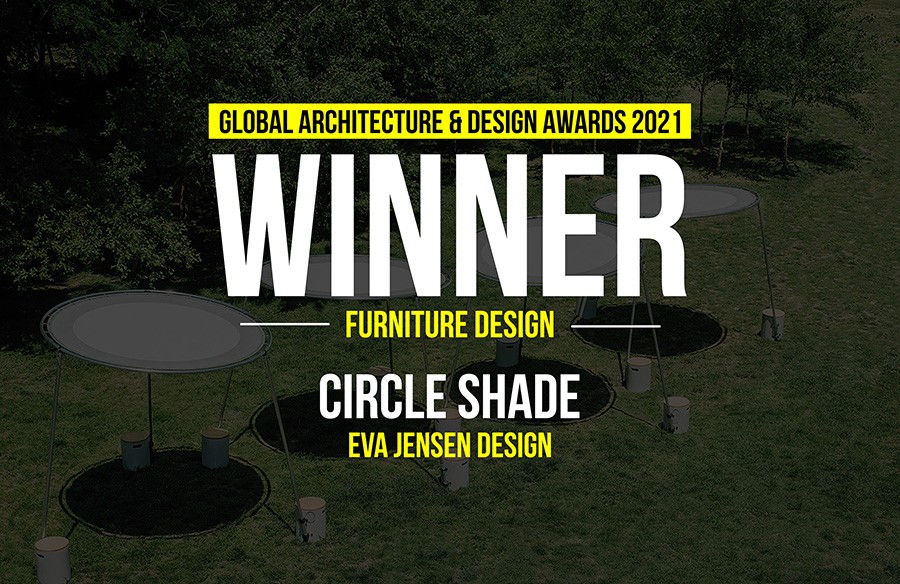It holds true in every project that the facility is never “our project” but is always the result of our Clients’ dreams. This project is no exception. When Rob and Janet Carroll came to us they had every light fixture, wall covering, bathroom stall (pickup tailgates), urinal (modified kegs), bar stool, and every other detail decided.
Architects: Agora Architectural Design
Status: Built

They simply needed an architect to put together a functional floor plan and exterior envelope to bring it all together in one facility. Utilizing the old train station on the corner of 5th and Main in Winfield, we designed facilities for a state-of-the-art kitchen, two-story restroom and exit stair addition, lobby entrance addition to the existing, and incorporated our clients’ plans for a balcony and patio.


The pictures don’t lie, you are only feet from the train tracks, but it only adds to the dining experience. From the trays you eat on, to the fixtures over your table, to the nails in the floor – Rob Carroll and his crew made every detail perfect. Of course, the food is amazing too. All-in-all this is a must-see place in Winfield.


Karen Klein graduated from Kansas State University with a Bachelor of Architecture. She started with Agora Architecture as a summer intern during college, and as the firm transitioned into new ownership, Karen was brought on as a co-owner in 2017.
Karen and the rest of the Agora team enjoy working with the local community and smaller towns in Kansas. Their work ranges from small main street remodels to college campuses. Karen especially enjoys creating digital representations of designs in order to fully communicate with clients.
Agora is currently working on a large hospital addition and renovation, a new college campus, and several remodels for our favorite local clients.
More information at agoraarchitecture.com





