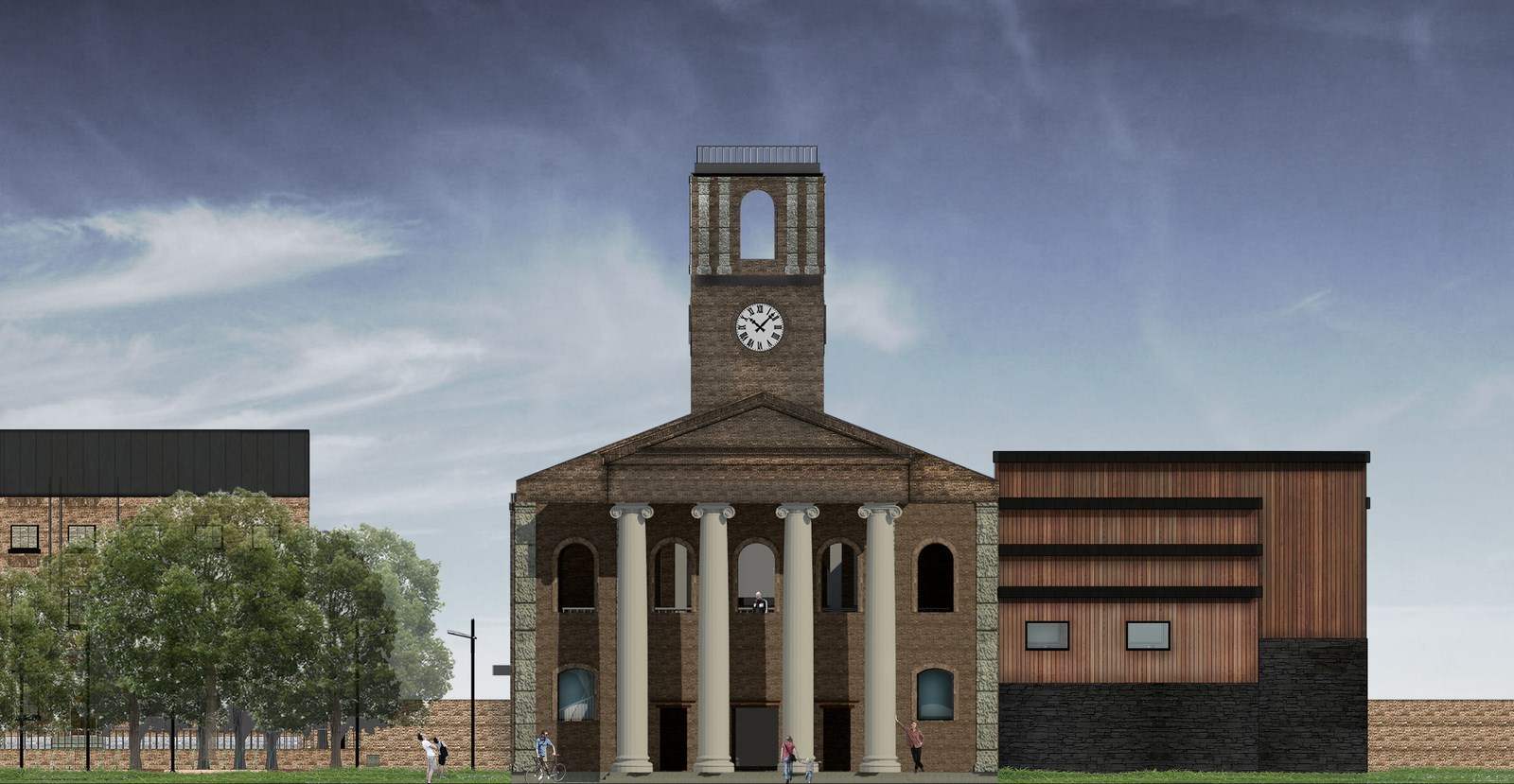The adaptation and extension of existing structures for new functions is an indispensable design practice, ranging from the inconspicuous to the absolute spatial renovation, as well as the updating of an existing building fabric. This implementation requires a combination of historical architecture with contemporary design solutions, on the basis of the adaptation of an existing built envelope with extensions to provide a new use by investigating the themes of intervention and change.
Designer: Jamshid Abdukayumov
Location: Sheerness, Isle of Sheppey, Kent, United Kingdom

Sheppey Naval and Aviation Museum takes into consideration the physical, social and economic context at both local and regional scales. The main objective of this project is to design a Naval and Aviation Museum for the Isle of Sheppey, through adapting and extending the existing naval Dockyard Church in Sheerness-on-Sea, a Grade II* listed structure. The project celebrates the naval and aviation history of the Isle of Sheppey, providing a record of the important historical events that took place in the area. The programme therefore seeks to display the history of the neighbouring Royal Dockyard and the islands’ aviation accomplishments, as well as provides a memorial for the victims of naval pursuits.

A new public realm consists of water features that celebrate the naval history and pedestrian routes connecting the site to the main road by providing a direct access to the Dockyard Church and Sheppey Naval and Aviation Museum. The route is accompanied by vegetation on either side, thus creating an enclosed entrance point and an aesthetically pleasing environment.

The design of the museum extension fits in with the existing grid of the Dockyard Church, in order not to obstruct or suppress the existing structure. This permits the creation of a functional and pragmatic addition that commemorates the existing built fabric, whilst also complementing it.


The ground floor comprises of the naval history gallery, which accommodates Rennie’s Dockyard model, temporary exhibition space, workshop, educational service room and a souvenir shop; whereas within the church structure there is a café and an open courtyard.

On the other hand, the first floor is devoted to aviation history gallery which displays models and drawings of the planes designed by the Wright brothers. There is also an open terrace which is situated atop of the café and is a part of it.

One of the goals of this project was to display the Dockyard Church itself as one of the exhibits for the museum. Therefore, the existing walls of the church are exposed within the extension in order to create an atmospheric environment that visitors can feel and appreciate.

The sequential stepped design of the museum symbolises the journey through the naval and aviation history of the Isle of Sheppey, as well as a passageway between the two fields associated with Sheerness.

Light is an important aspect of architecture, hence the design of the museum carefully considers the use of it. The naval history gallery has narrow windows below the ceiling that let a certain amount of light in, to give an impression of being inside a ship. Contrarily, the aviation history gallery consists of large, full-story windows that illuminate the space and provide great views, to imitate the feeling of being on board of a plane flying in the sky.

The two main materials used for the exterior are stone and timber, which were chosen in accordance with the local history and architecture. Stone cladding was used for the ground floor to pay homage to vernacular architecture, whilst wood cladding and glass were incorporated for the first floor exterior to represent the lightness of the Wright brothers’ bi-planes and their success in the aviation industry.

Jamshid Abdukayumov
Jamshid Abdukayumov studied his Bachelor’s degree in Architecture at University of Kent, and recently completed his Master’s degree in Applied Design in Architecture at Oxford School of Architecture, where he specialised in Urban Design during his first year. His final year design project explored karst environments, landslides and using architecture as a tool to mitigate natural hazards and create safe and sustainable spaces. Jamshid constantly looks for creating something innovative that can potentially change and improve people’s lives whether it is an architectural design or a visual art piece. For him the notion of functional usage of space is the most important aspect of the building; therefore his designs usually tend to obey the “form follows function” principle. He is particularly interested in public architecture such as cultural, recreational and educational buildings and aims to create simple, yet functional and meaningful architectural response to elevate human experience. He is currently seeking for an architectural assistant / graduate architect job position.





