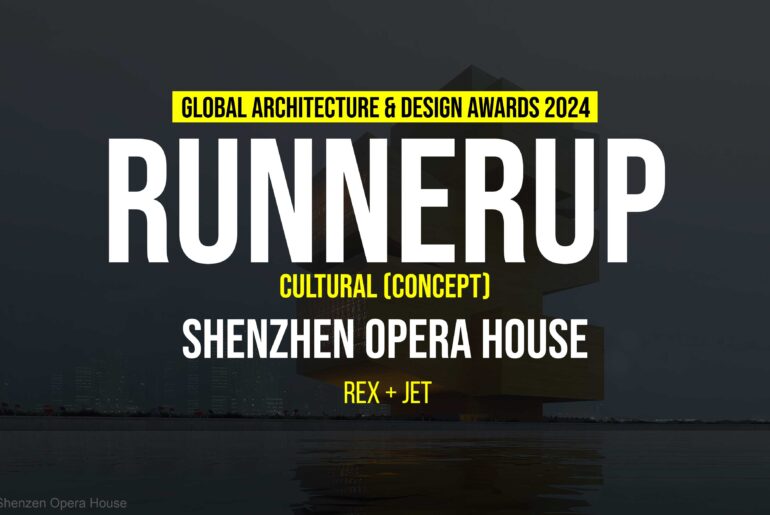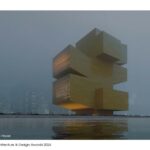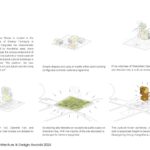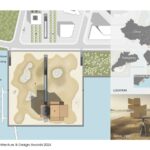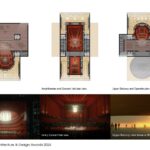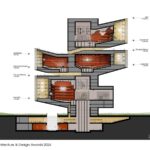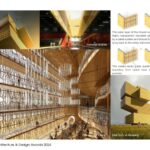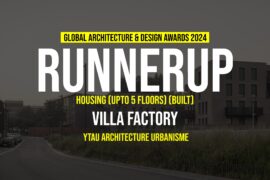The Concert Hall of Shenzhen Opera House eschews fashion in favor of performance and elegance. It aspires to what has never been achieved before: a true marriage of the acoustically superior ‘shoebox’ shape of the Wiener Musikverein with the experientially preferred ‘vineyard’ seating of the Berliner Philharmonie.
Global Design & Architecture Design Awards 2024
Third Award | Cultural (Concept)
Project Name: Shenzen Opera House
Category: Cultural (Concept)
Studio Name: REX + JET
Design Team: Rex (Wanjiao Chen, Adam Chizmar (PL), Kelvin Ho, Sebastian Hofmeister (PL), Britt Johnson, Isabelle Moutaud, Joshua Ramus, Elina Spruza Chizmar, Tammy Teng, Vaidotas Vaiciulis (PL), Teng Xing) JET (Jeff Leung, Reza Motedayen, Michael Mak)
Area: 167.000 m2 (1,800.000 sqf)
Year: 2020
Location: Shenzhen, China.
Consultants: Structural Engineer: MKA;Façade Consultant: Front;Mechanical / Electrical: Arup;Acoustics: Threshold;Theater: Theatre Projects & Multimedia: Wild Combination
Render Credits: Luxigon
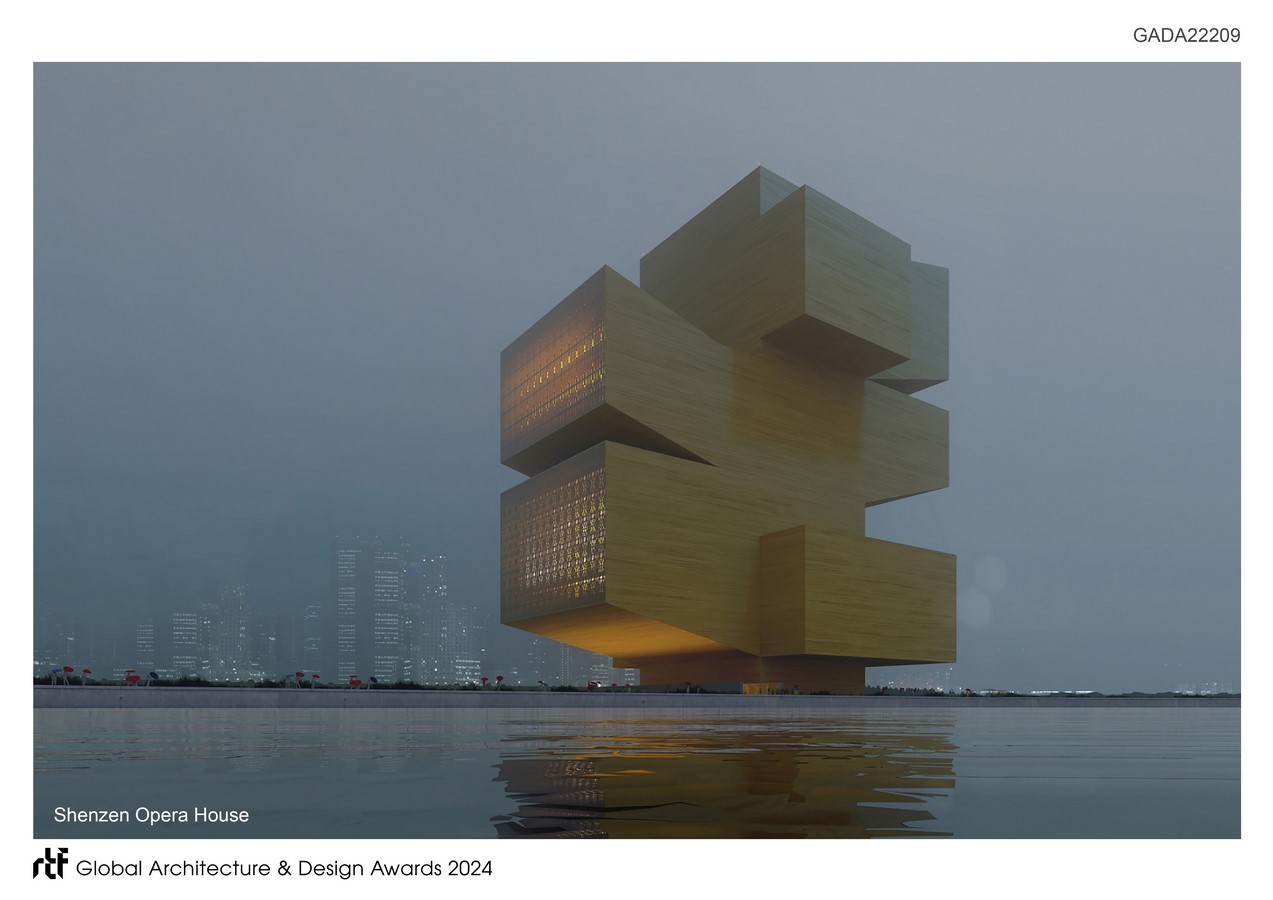
With over 167,000 m² of area, the program consists of a Performing arts complex (including 2,300-seat Opera Hall, 1,800-seat Concert Hall, 800-seat Operetta Hall, and 600-seat Multifunctional Theater); a cultural center (including an Opera and Dance Literature Center, Stage Art Museum, Book Bar, and Public Hall); an Urban Art Parlor; an Opera Support Building; 1.7-hectare (4.1-acre) public park, and below-grade parking. Amplifying tactical placement of simple shapes and use of motifs within each building, the pure volumes of Shenzhen Opera House’s venues are stacked into a tower of culture whose Opera Hall, Concert Hall, Operetta Hall, and Multifunctional Theater are stripped of all unnecessary program or geometry. Their shapes are dictated by functionality.
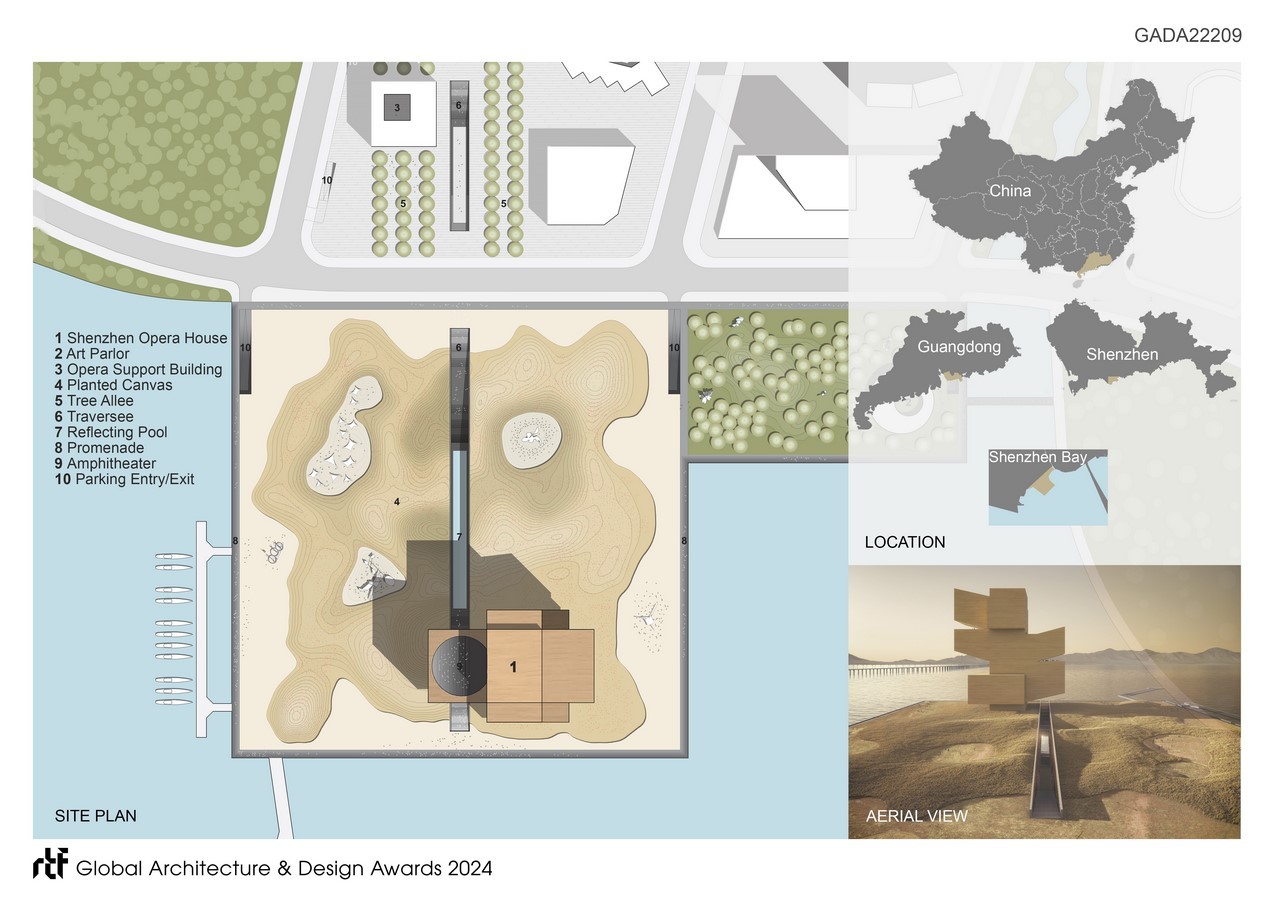
The cultural tower achieves extraordinary presence with its unusual form and unexpected height, establishing it as a landmark in the Guangdong-Hong Kong-Macau Greater Bay Area. Of equal importance, its stacking also liberates an exceptional public space on Shenzhen Bay. With the majority of the site dedicated to landscape for citizen’s enjoyment, Shenzhen Opera House advances China’s goal of becoming an “ecological civilization.” Wrapped in Chinese Golden Travertine, Shenzhen Opera House is reminiscent of a Shoushan stone seal, a modern totem at once a symbol of a rich heritage and a future that sets new paradigms. Stacking four large performance venues demands a robust vertical transportation system for both front of-house and back-of-house circulation.
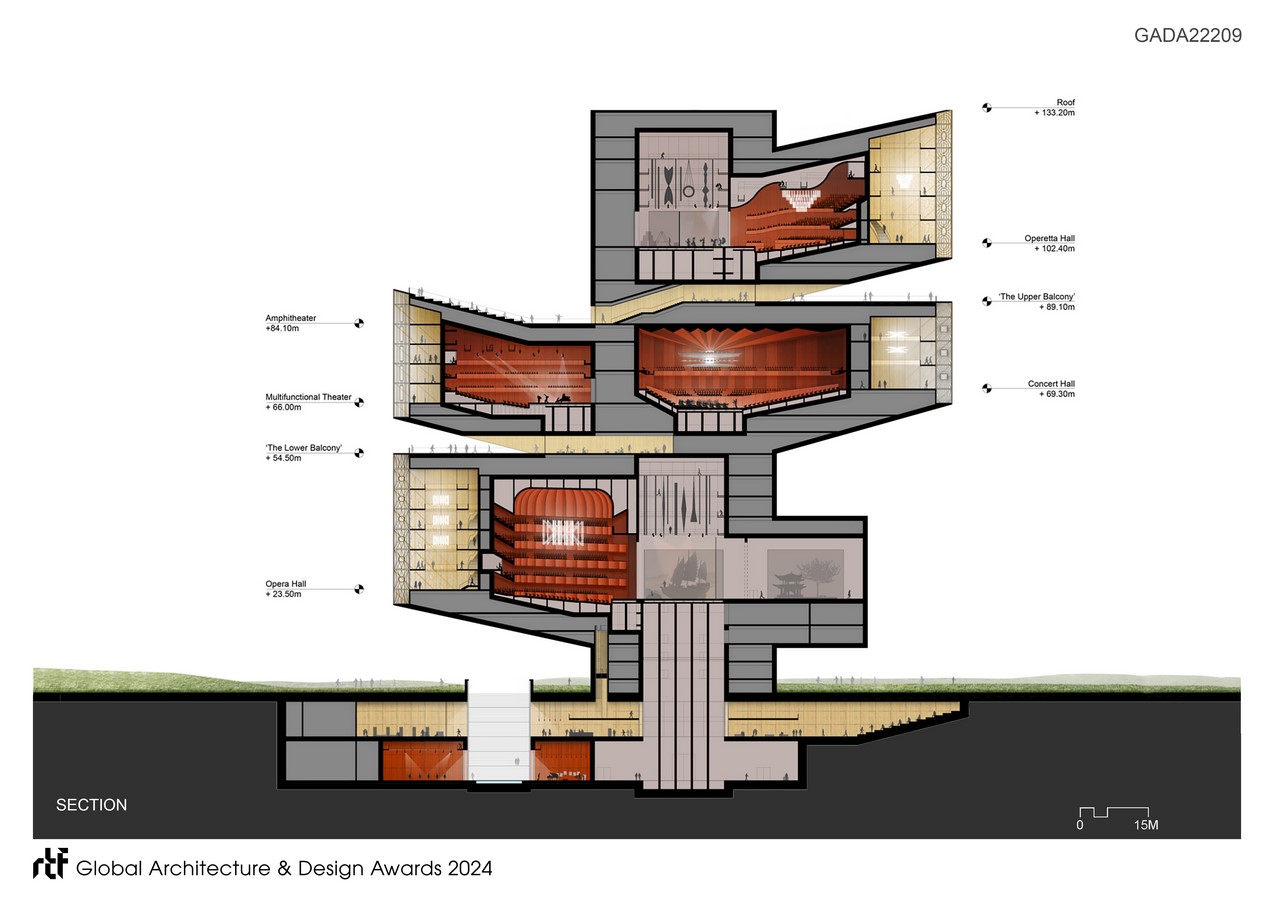
To this end, a highly efficient ‘Super Core’ of elevators and stairs rises through the center of the tower. Within each venue, patrons circulate using local stairs and elevators. To augment the front-of-house elevators, convenience escalators draw patrons from the main entrance up through the cultural totem in a playful promenade that connects the lobbies, bars, terraces, and amphitheater. In the Opera Hall, the ‘sunray’ lobby screens pivot to reveal views out over the site and toward Shekou Mountain and Shekou Port.The Opera Hall is a combination of restraint and strength.
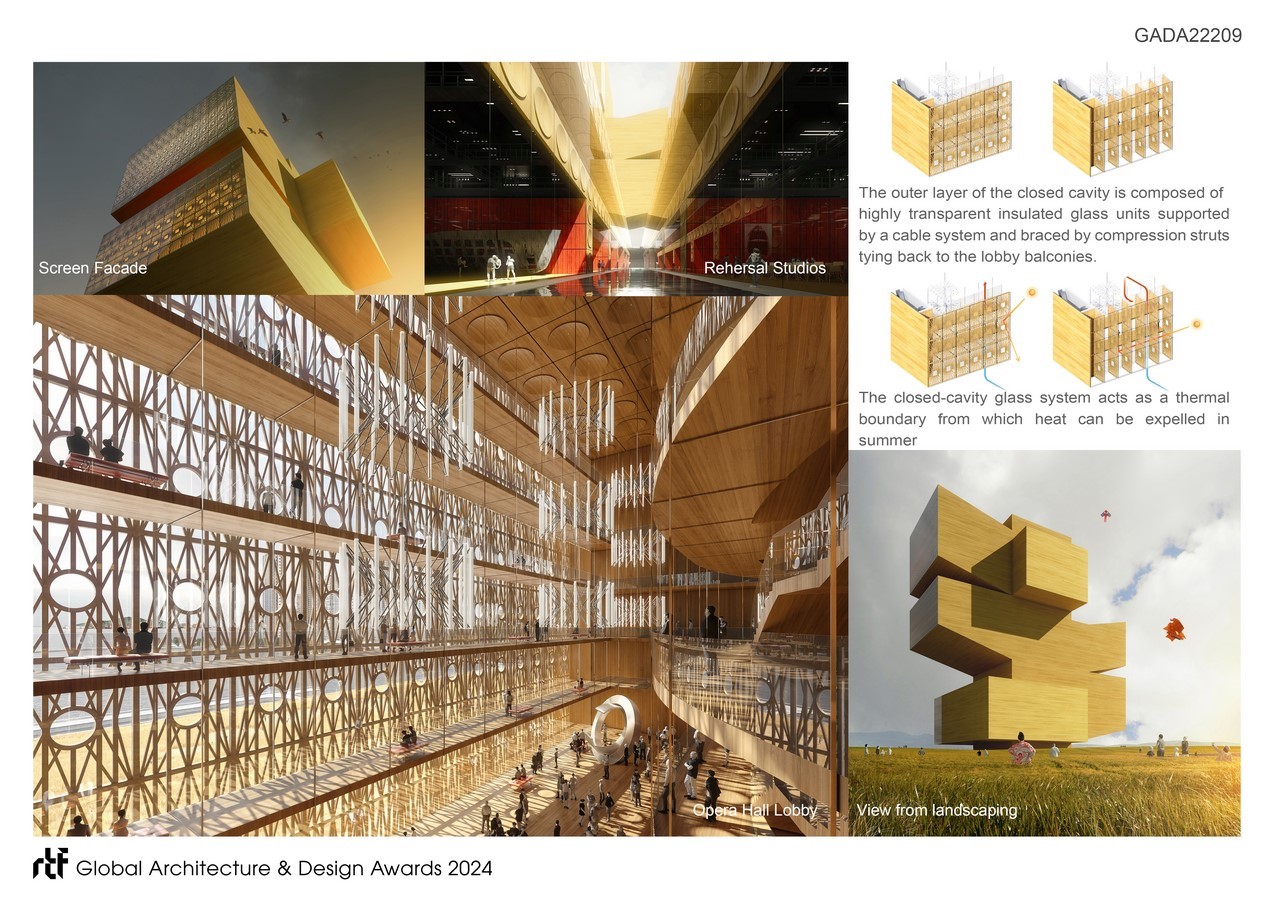
Its grand chandelier is a tensegrity structure that deploys pre-show, during intermissions, and post-show, and retracts during performances, the jewel of the ‘sunray’ motif. Immediately above the Opera Hall, ‘The Lower Balcony’ is the first terrace of Shenzhen Opera House. It welcomes patrons to a sheltered café-bar and sweeping views of Shekou Mountain and Shekou Port. In the Concert Hall, the ‘starburst’ lobby screens pivot to reveal views reaching out to the China Resources Headquarters and the Ping An Finance Centre, and the rest of Shenzhen’s Central Business District.

