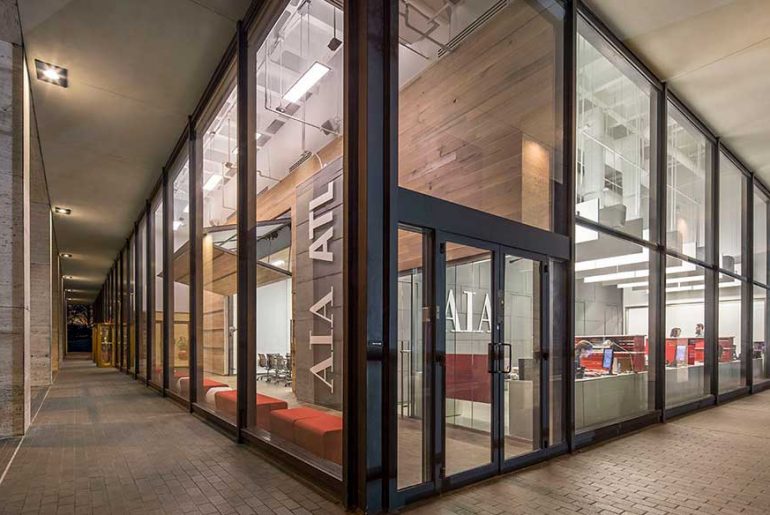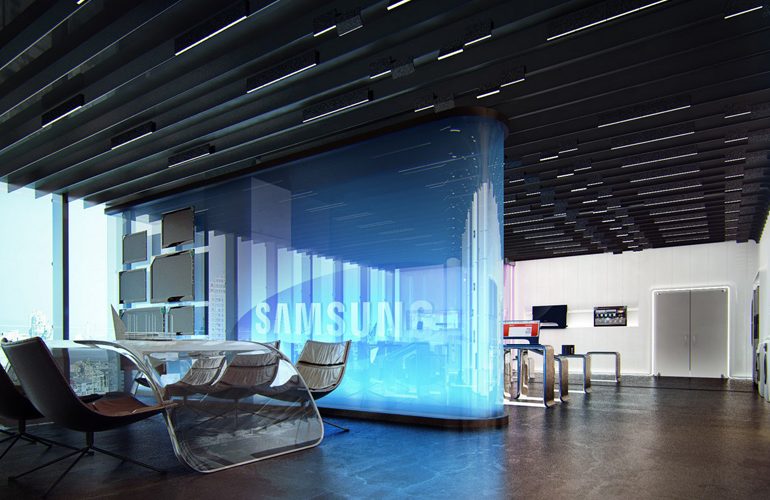The company’s founder wanted to create a work environment that was more of a home than a workplace for his employees. The project is 16,264 square feet with only 14…
ANALYSIS: The former slaughterhouse of Meldola, in the region of Emilia-Romagna (Italy), belongs to a group of buildings with high historical and environmental value, which were built before the scientific seismic…
As the push for “green” architecture and construction continues to spread across America, Seattle seems to be at the forefront of the crusade. Numerous building types throughout the city utilize unique…
The Revillon Annex, the former fur warehouse for the Revillon Frères sat abandoned for several years. The existing tenant fit-up, a warren of offices, buried the character of the space…
Whole Axo Image: This axonometric shows the integration of new and old. We preserved elements such as bare concrete structural columns and the waffle slab above, while organizing the new partitions…
The project provides for creation of a show room for business clients of a technology company in the premises which occupy a part of floor in high-rise business center. The…
The purpose for the project was to design a hostel in an area of the city that is divided between campuses of three different universities, situated in the historical centre…
Within a space of a ground and a mezzanine floor ,it was asked to design an entertainment space Which may open for most of the day, nearly from Morning till the late night,…
The Rann of Kutchh, consisting of the Little Rann and the Great Rann is one of the most unique habitats in India, perhaps one of its kind in the world.…
Main philosophy: A step toward the future in parallel to human needs, this idea has been based on creating a futuristic environment helping for attraction. In a specified vision, retails spaces…


