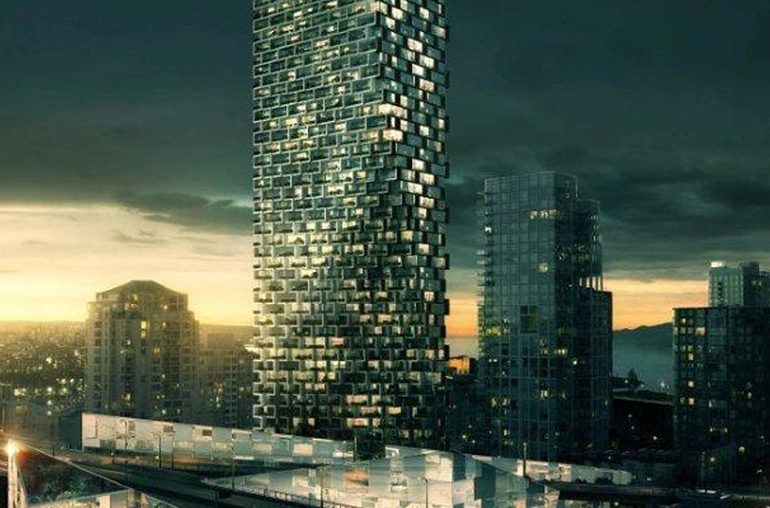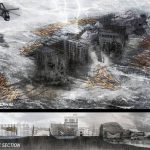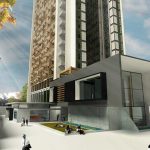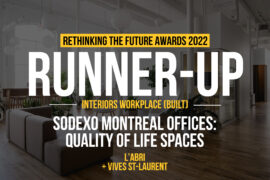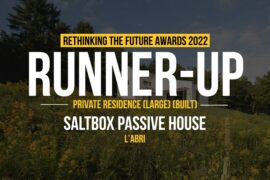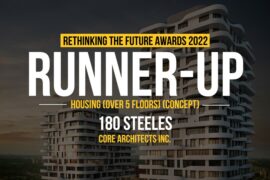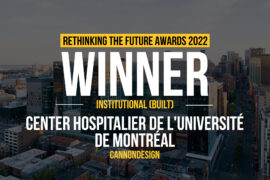First Award | Mixed Use (Concept)
Firm Name: Bjarke Ingels Group And Dialog
Participant Name: Jennifer Zatser
Country : Canada

In a single development we are building sufficient critical mass to create a complete neighbourhood with the inclusion of office and work spaces, rental housing, market housing, and retail including a grocery store, drug store, banking services, and restaurants along with other services such as sports clubs, daycares, and mini-storage facilities. This development takes advantage of its location and connections to the downtown core to target sustainable goals rarely achieved in an urban environment. More than other residential developments in the downtown area, it is a reinvention of a community targeting LEED Neighbourhood Development Platinum Certification. The following environmentally conscious sustainable design strategies have been considered:
ENGAGING COMMUNITY: A balanced community feel with proximity to jobs will mesh with a diversity of housing types to create an engaging community. Livability, walkability, and transportation efficiency will reduce personal vehicle use. Aside from external connectivity, internal connectivity will be achieved by having several points of access into the development.

CONNECTIONS TO NATURAL ENVIRONMENT: To enhance the pedestrian environment connections to the natural environment will be included in the form of native and adaptive vegetation and the inclusion of highly visible green roofs.
CYCLING INFRASTRUCTURE: Cycling infrastructure will be incorporated for storage and end of trip facilities to integrate with the cycling connections. A community bicycle workshop will be investigated for the site to provide the full range of cycling services.
GREEN INFRASTRUCTURE AND BUILDINGS: Energy, water, and material use is addressed through a holistic approach. Understanding how the buildings will interact with one another and using their different load profiles will allow further optimization into the systems to be designed.
ENERGY USE: Energy Use Intensities have been set at 115kWh/m2 per year for the residential building and 121kWh/m2 per year for the office spaces. As a whole the development will target at least a 26% energy reduction over ASHRAE 90.1 2007
DISTRICT ENERGY SYSTEM: A District Energy System feasibility study will be produced to investigate low carbon energy supplies such as heat recovery, biomass, ocean heat exchanger loops or the use of the existing Dedicated Fire Protection System.
WATER RESOURCE MANAGEMENT: Rain will be used as a valuable resource for irrigation use through a rain water harvesting system for 100% of irrigation demands in addition to a 40% water reduction for potable use in all buildings. A Water resource management plan will be created vegetated roofs and permeable spaces to reduce storm water runoff.

This new neighbourhood addresses our communities’ desire for truly sustainable developments. A model that is distinct from any other as it completely embraces the neighbourhood’s unique characteristics by animating the underside of the bridge and ramps by engaging the public realm turning a blight in the city into a dynamic public place. The development will be part of a new phase in the City’s short but successful history of urban policy. It will mark the entry point into downtown from the bridge, forming a gateway to the city.

