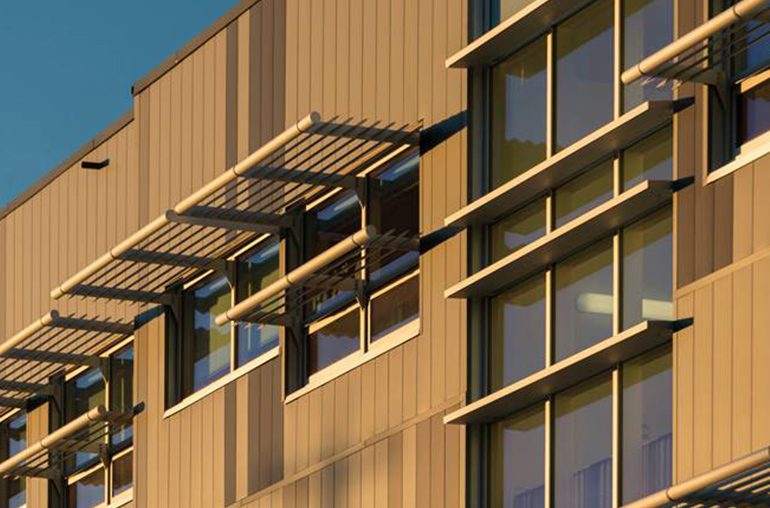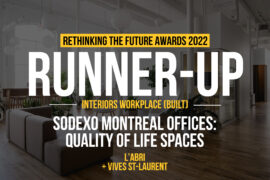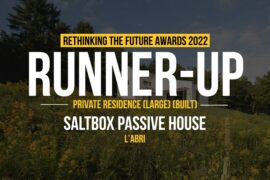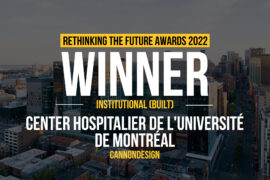Honorable Mention | Institutional Building (Built)
Firm Name: Dialog
Participant Name: Jennifer Zatser
Country : Canada

Incorporating Community: With loftier goals than simply creating a strong high school, CSS positions itself as the centre of its community by providing space for community functions of various formats within its reach. Daycare facilities, a Neighborhood Learning Centre and an Aboriginal centre are three significant cultural components that are given prominent locations within the building and create opportunities for daily interactions that would not be possible in a standalone Secondary School. The social interactions provided at CSS help to form strong community bonds and relationships that will endure long after high school graduation.

School as Educator of Sustainability: As an educational facility, CSS has the ability to reach beyond the impacts of reduction & conservation from a single building to teaching a growing generation about the impacts of the buildings on the environment and to show them how steps can be taken to reduce & conserve. Compiling information about the school’s impact during construction, and providing access to its daily consumption statistics through a building dashboard aligns with 21st century learning strategies and gives students relatable data to make the connections between our daily actions and our overall environmental impact.

Energy Performance: At the site level, the primary axis of the school is oriented in the east-west direction providing limited exposure to east and west light. At the envelope level, careful consideration of the energy consumption is articulated through a proper balance of windows allowing for appropriate amounts of daylight and a high performance exterior wall assembly. Fibreglass thermal spacers decrease the amount of thermal bridging across the wall assembly making the increased levels of insulation more effective. Sunshades on the south, east and west decrease solar gain while inside the building, decoupling the heating/coolings strategy (radiant) from the ventilation strategy (displacement) results in more a efficient delivery of thermal control.
Healthy Environments: When it is proven that people learn better in healthy, daylight environments, these aspects are essential to the success of an educational facility. Through the construction process, materials were carefully considered for their eventual impact on the indoor environment. The strategies for low emitting materials are supported by CSS’s displacement ventilation strategy that delivers clean, cool air directly into the breathing zone and by the operable fenestration strategy that optimizes daylight and provides a connection to outdoor air.
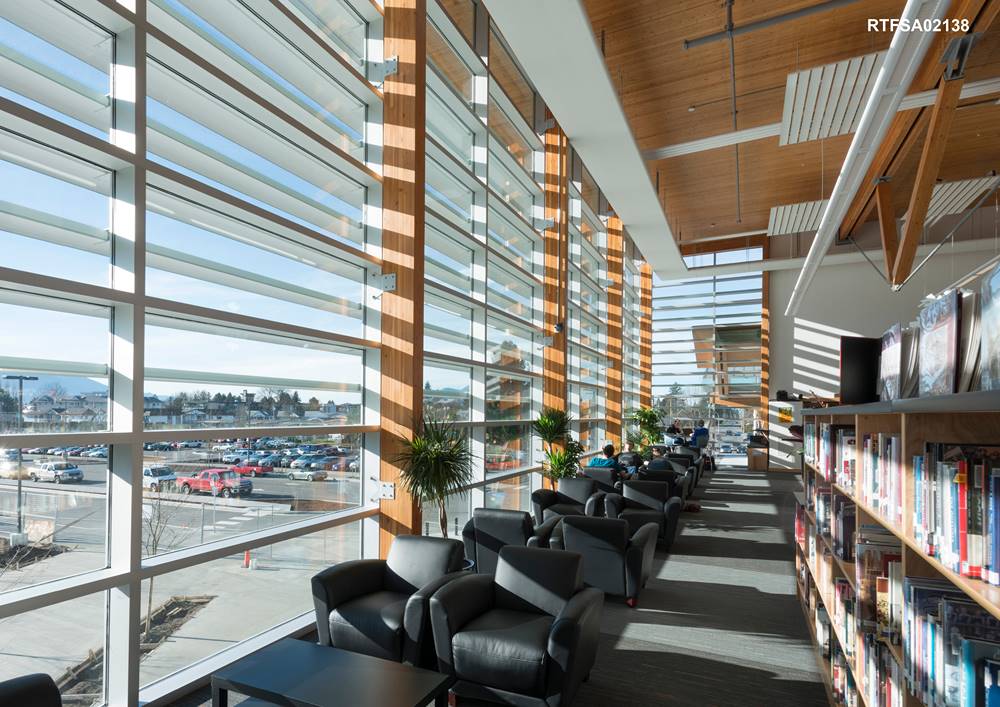
Wood First.: The use of wood in the high profile areas shows an alignment of CSS’s cultural, social, and environmental philosophies with its most visually prominent material strategy. The use of wood reflects an environmental awareness by selecting a local, renewable material with lower GHG emissions. The use of wood not only provides warmth to the indoor environment, it provides a sense of connection respecting the aboriginal history of the area.

Project Stats: Zero Potable Water Use for Irrigation, Water Use Reduction – 42%, Energy Use Reduction – 54%, Construction Waste Diversion – 92.2%, Recycled Content – 25.1 %, Regional Material – 22.8%
If you’ve missed participating in this award, don’t worry. RTF’s next series of Awards for Excellence in Architecture & Design – is open for Registration.
Click Here

