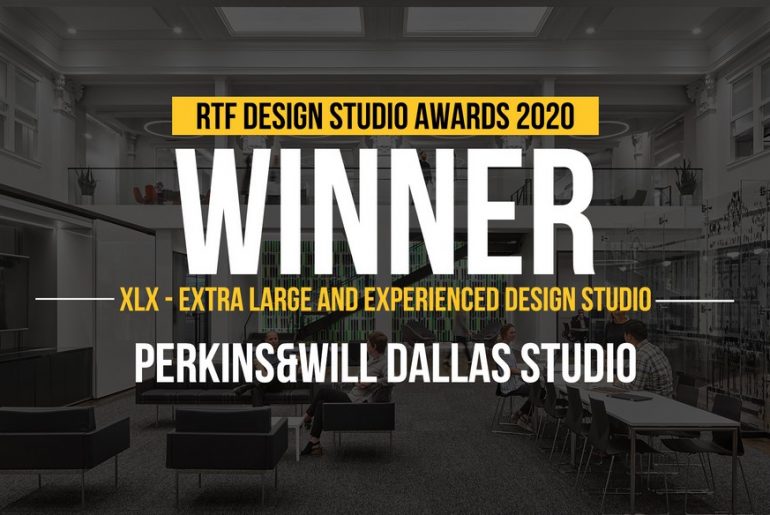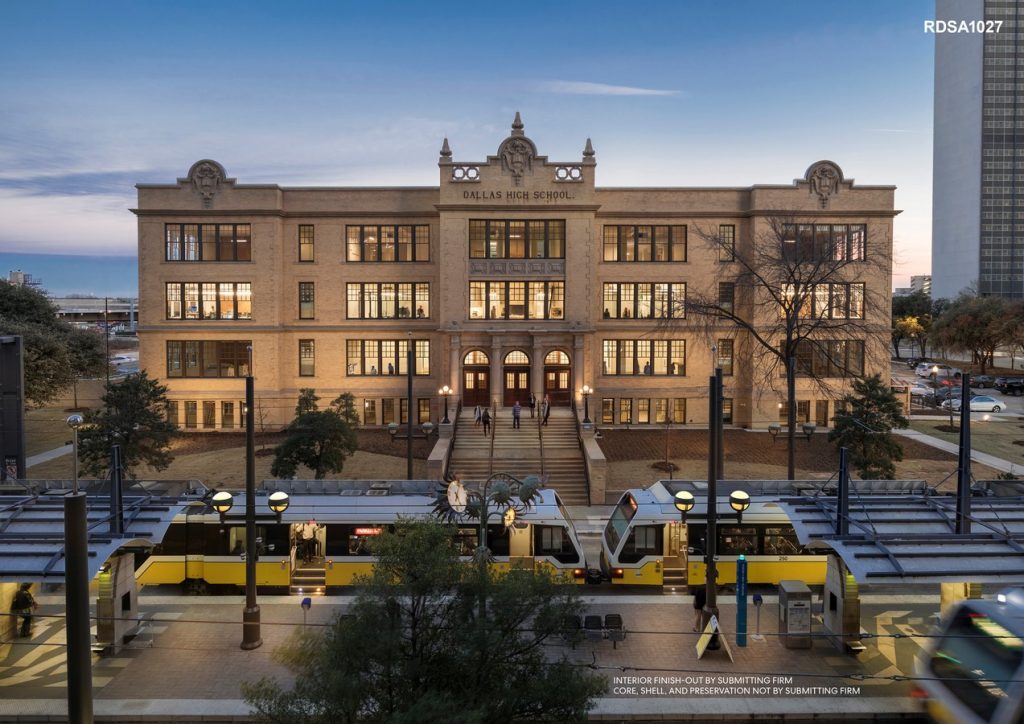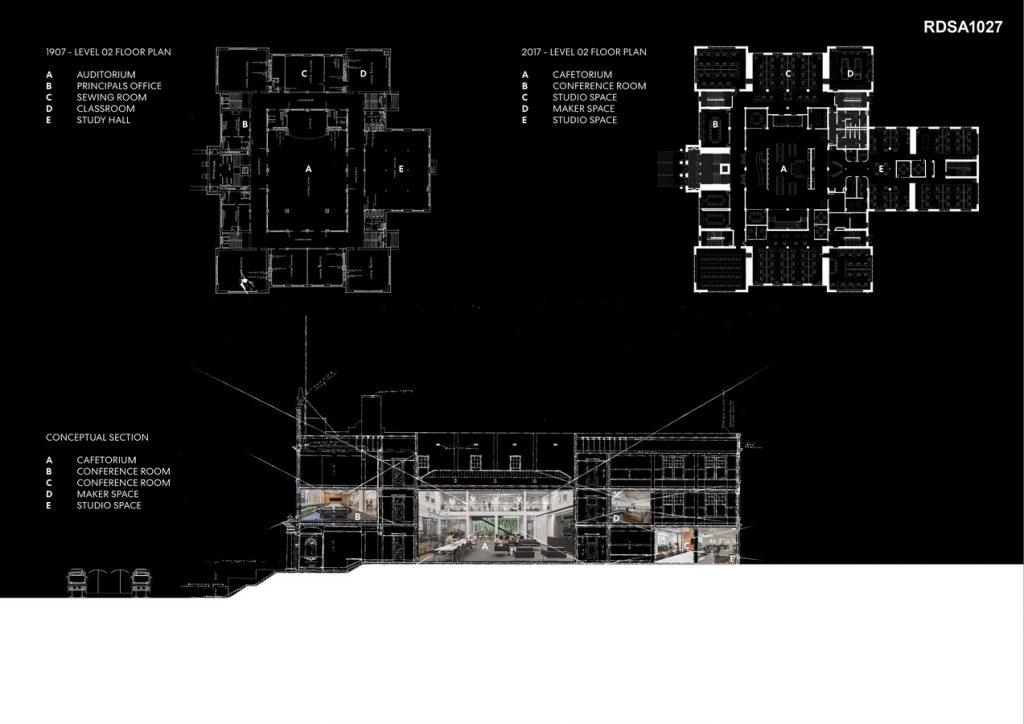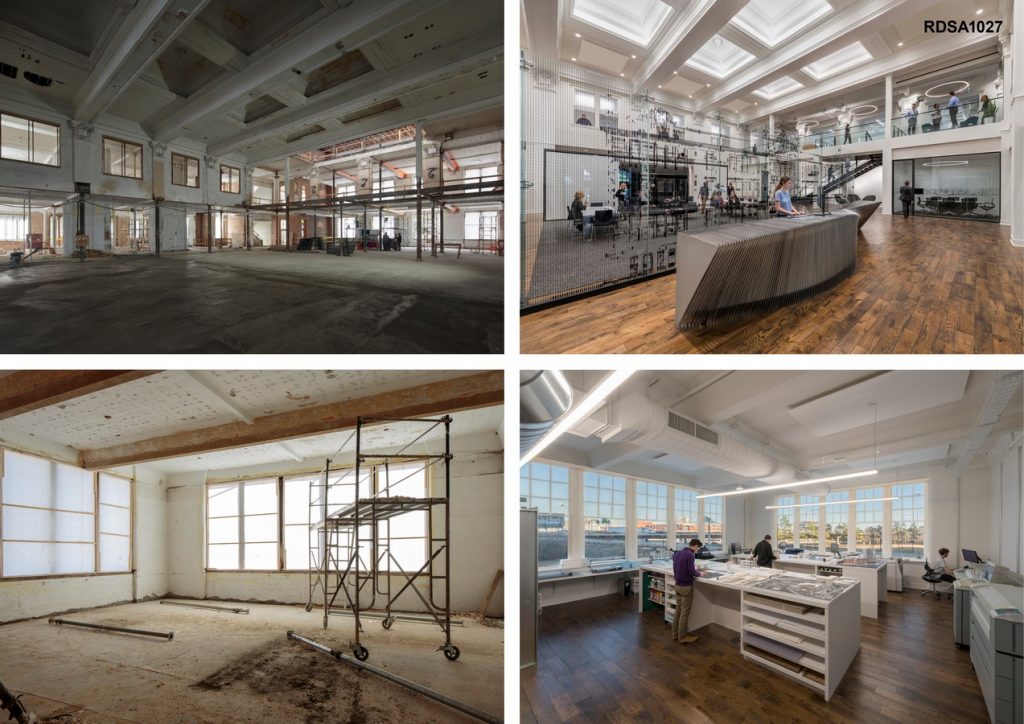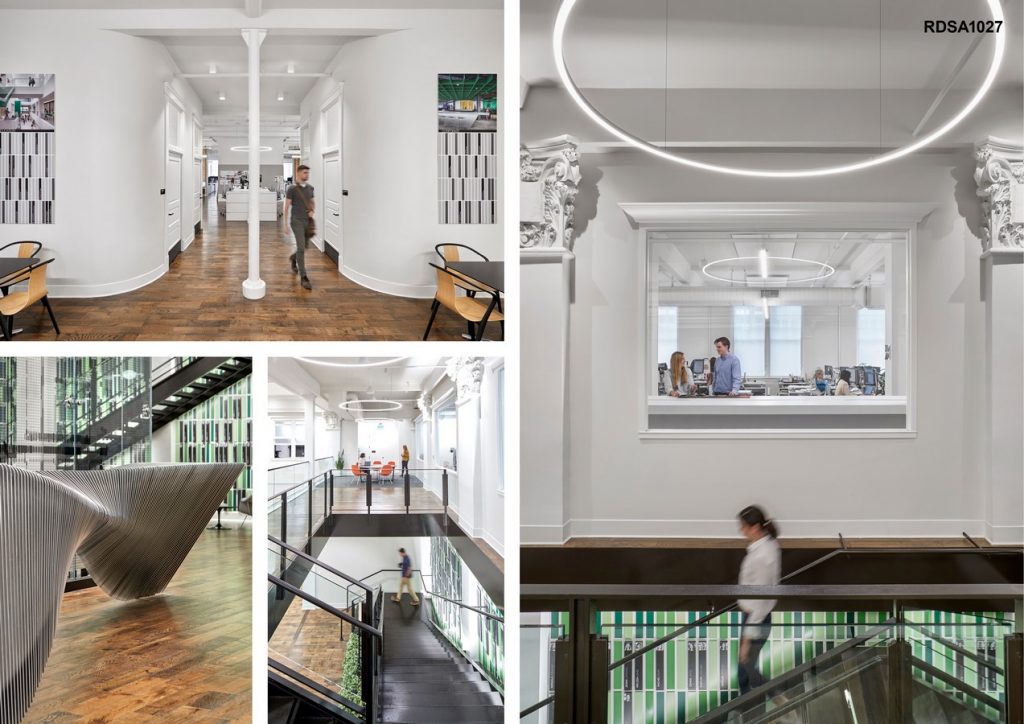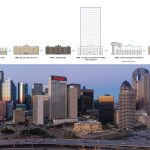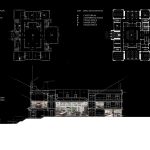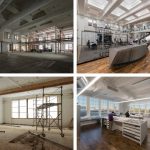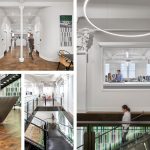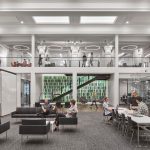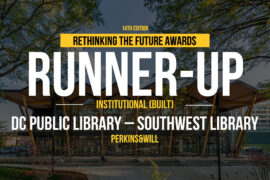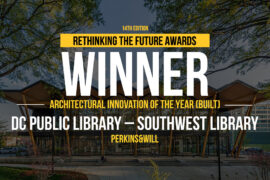The Perkins&Will Dallas studio embodies the firm’s mission: first and foremost, that every place has a story and it is our responsibility to help tell it; secondly, that the design work must enliven neighborhoods, build communities, energize the citizenry, and respect and protect Earth. In 2015, the studio leadership embraced the opportunity to “walk the talk” of the firm’s mission and find an iconic location that highlighted the firm’s commitment to sustainability/reuse, employee wellness, and forward-thinking workplace design. Perkins&Will chose Dallas High School, built-in 1907, as the site for relocation in order to integrate into the rich urban community the studio serves. Working closely with a developer and a preservation, core&shell architecture firm, the three parties brought back to use the turn-of-the-century high school that sat abandoned for 22 years. The office’s goal was to simultaneously keep history alive and incorporate the firm’s contemporary brand and studio environment.
RTF Design Studio Awards 2020
First Award | Category: XLx – Extra Large and Experienced Design Studio
Studio Name: Perkins&Will Dallas
Country: United States
Perkins&Will’s studio, responsible for the finish-out of their space and lease of fifty percent of the building, made a conscious decision to perform a little “new construction” within the nationally registered, historic building. The design team embraced the building’s layout to house their contemporary work style. The school’s auditorium became the lobby and multi-use “cafetorium” space, transformable into reception, public event, or lecture hall. The materials library occupies the original library and larger classrooms were modified to serve as multipurpose spaces for daily collaboration, continuing education, and group meetings. The studios, housed in the historical classrooms, are designed to promote an active and collaborative workplace with features such as group work areas, sit-to-stand desks, pin-up spaces, and model/printmaker space. The studio sought to vivify the contrast between the contemporary insertions and the historic shell. For instance, carefully restored and lit Corinthian capitals featuring an open book, are juxtaposed by contemporary geometric LED light fixtures. To further express the studio’s insertion into such rich materiality, the design team obtained special permission to leave the plaster-stripped brick exposed in certain areas. In theme, the aged brick abuts either crisp white or glass walls. At the entrance to the grand cafetorium space, a custom-fabricated, parametrically-derived, front desk, sits in front of a glass wall imprinted with an abstraction of the original exterior elevation.
Finally, the XX studio actualizes the firm’s commitment to employee wellness and the design of healthy spaces. The studio’s front entry directly accesses all mass transit rail lines, earning an 84/100 walkability score, a central, prominent stair greets visitors and employees in lieu of an elevator bank, and a multifunctional conference space transforms into a fitness studio. The firm used only non-carcinogenic materials (following the firm’s established Precautionary List), installed optimized air filtration, user-activated LED lighting and configured the interior so that 98% of workstations have direct access to daylight and exterior views. The firm also implemented WELL and FitWel to experiment with the new rating systems to test their outcomes. The XX studio serves as a living lab and reinforces its core values of sustainability, health, and wellness.
ARCHITECTURE, CONSTRUCTION & DESIGN AWARDS 2020 IS HERE
Over more than half a decade Rethinking the Future has been a leading organization committed to providing an international platform to not only recognize and acknowledge design talents from all over the world but also to celebrate and share the knowledge that created through a plethora of awards, events and academic dialogues in the field of architecture and design.

