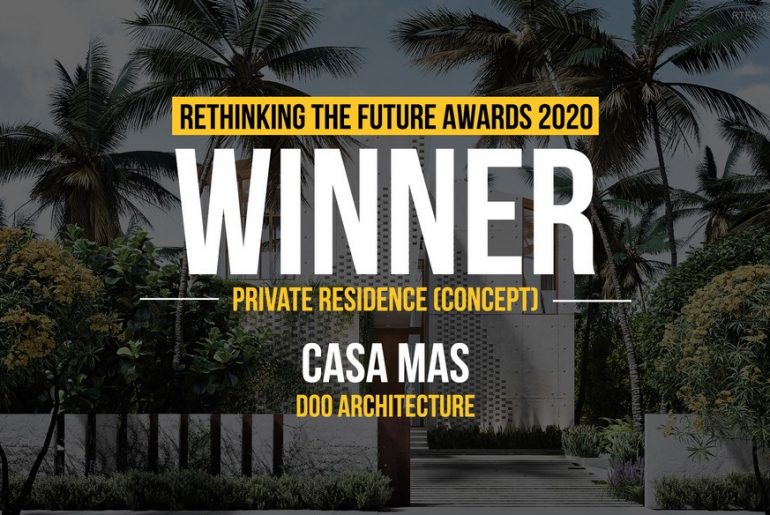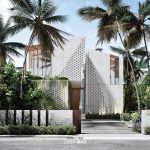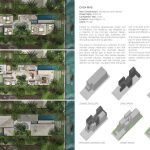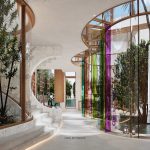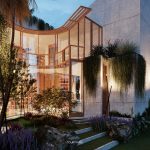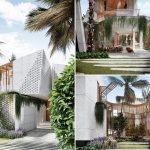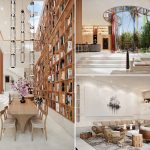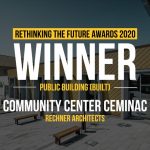Limited by restrictive development codes and lot limitations, this residence was designed as a collection of raw concrete volumes. Design elements such as natural light, materiality, and typology, dictated the main architectural principles driving the project and its geometry.
Rethinking The Future Awards 2020
First Award | Private Residence (Concept)
Project Name: Casa Mas
Studio: Doo Architecture
Location: United States
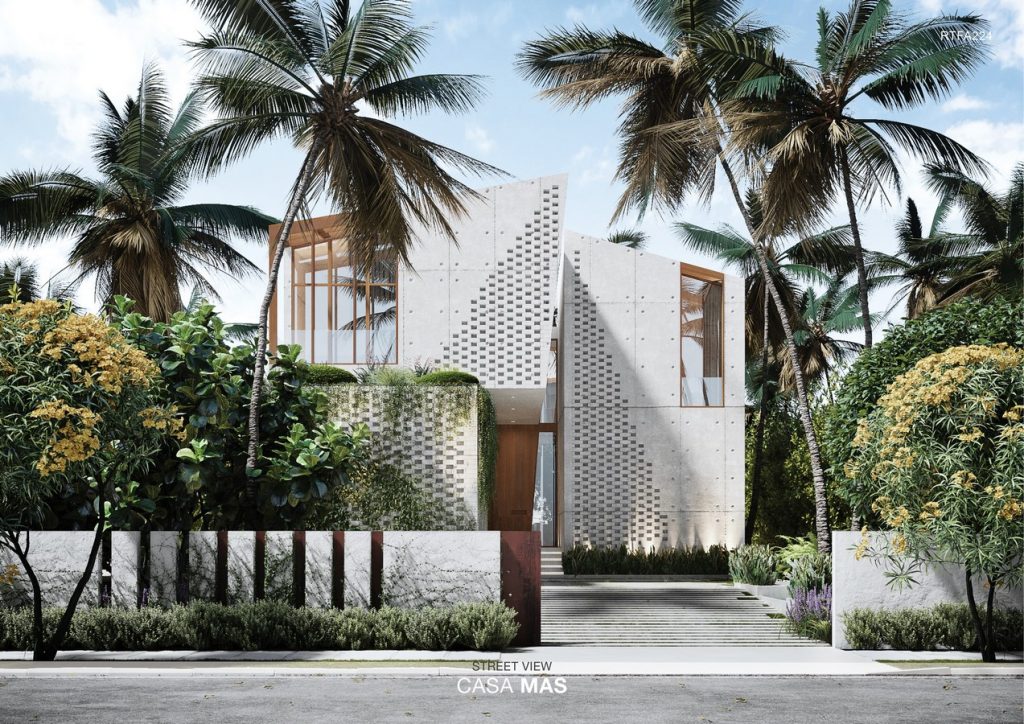
Space is conceived as a collection of small volumes whose interactions create a flow that circulates throughout the courtyard spaces and allows natural light to wash all the main habitable areas. The main door resides between two concrete volumes, revealing an organically shaped curved curtain wall that focuses your attention on the main courtyard while hiding the rest of the path to the house. Only while walking through the interiors, will guests discover all the spaces and different living setups?
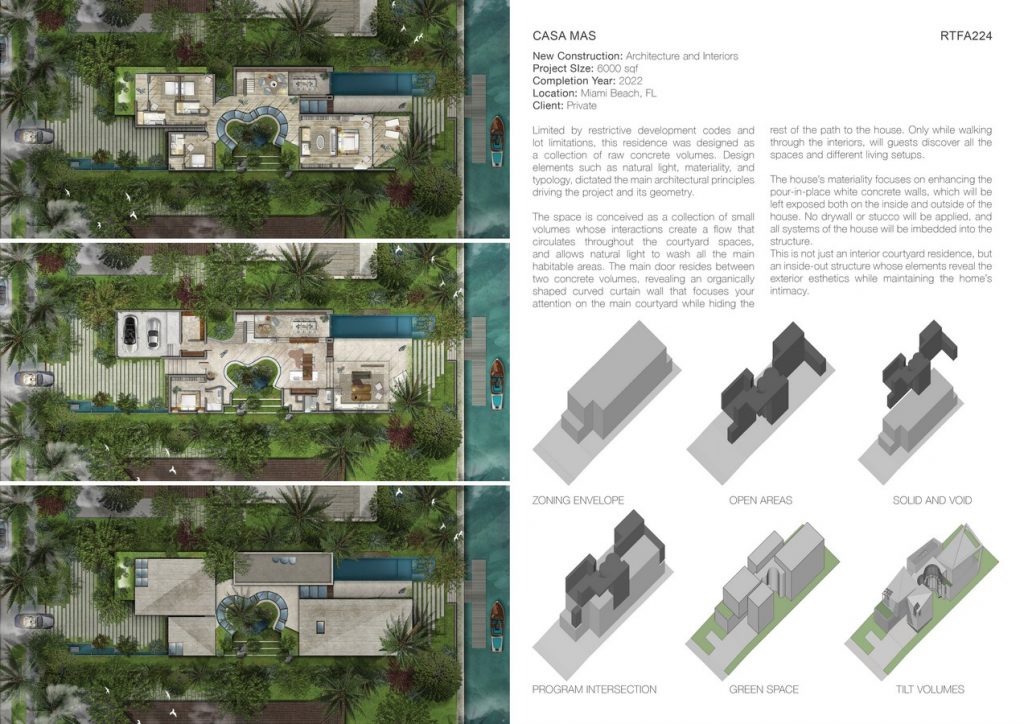
The house’s materiality focuses on enhancing the pour-in-place white concrete walls, which will be left exposed both on the inside and outside of the house. No drywall or stucco will be applied, and all systems of the house will be embedded into the structure.
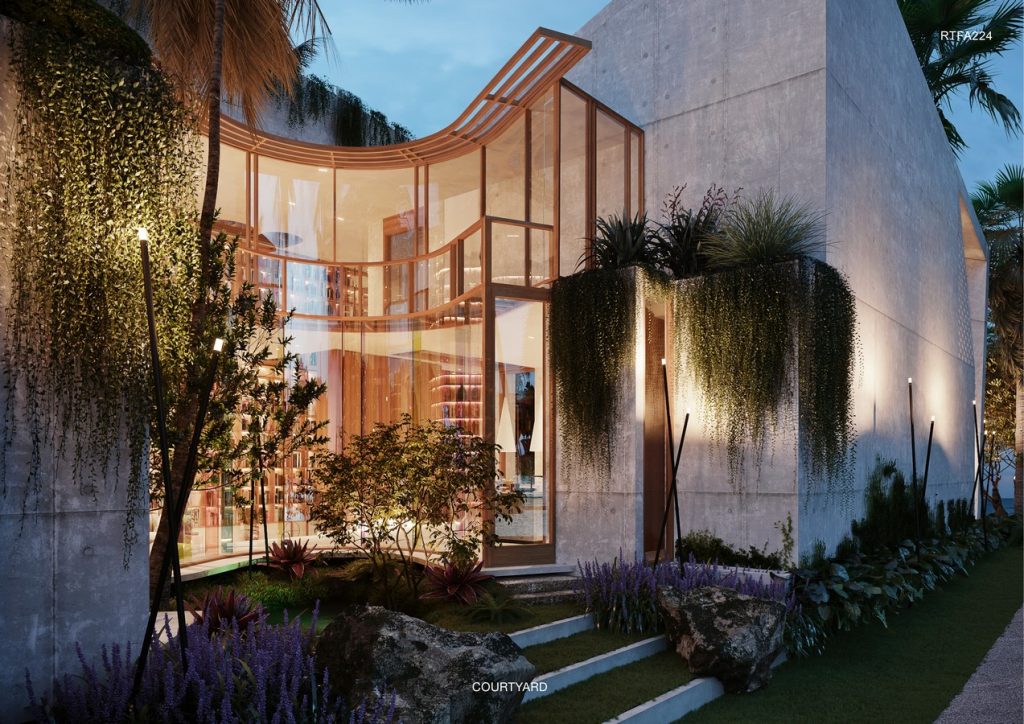
This is not just an interior courtyard residence, but an inside-out structure whose elements reveal the exterior aesthetics while maintaining the home’s intimacy.
ARCHITECTURE, CONSTRUCTION & DESIGN AWARDS 2020 IS HERE
Over more than half a decade Rethinking the Future has been a leading organization committed to providing an international platform to not only recognize and acknowledge design talents from all over the world but also to celebrate and share the knowledge that created through a plethora of awards, events and academic dialogues in the field of architecture and design.

