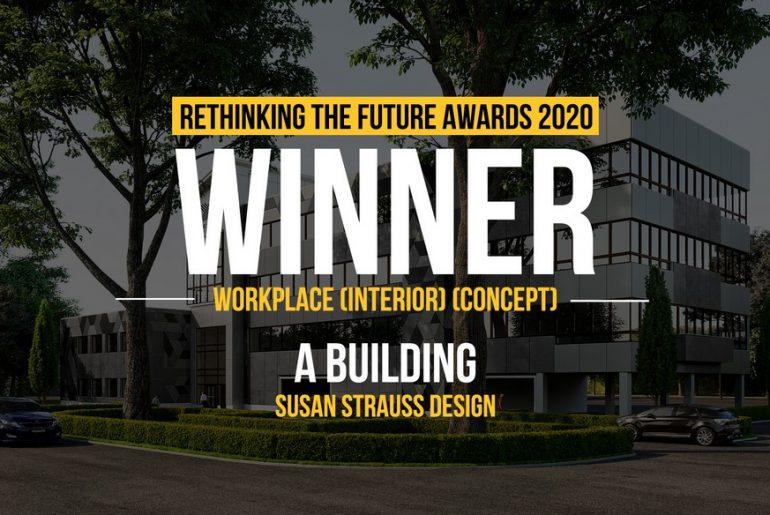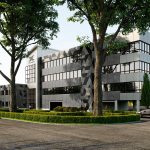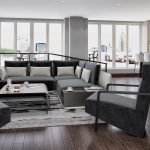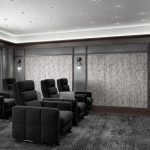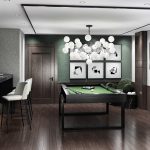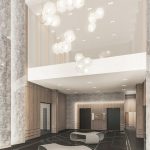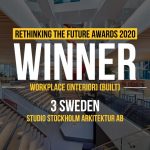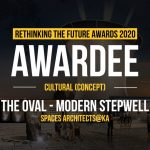As the corporate headquarters for multiple companies, this project was to be memorable, professional, and elegant. Utilizing strong geometric motifs on the exterior, the designer created a striking façade in a timeless colorway. The material of choice was Trespa panels in three textures and finishes. The design concentrates on a focal section of the building whose architectural details make it the perfect spot to draw the eye in. Once inside the glass doors, a modern, cavernous hall awaits.
Rethinking The Future Awards 2020
First Award | Workplace (Interior) (Concept)
Project Name: A Building
Studio Name: Susan Strauss Design
Design Team: Susan Strauss
Year: 2019
Location: New Jersey, USA
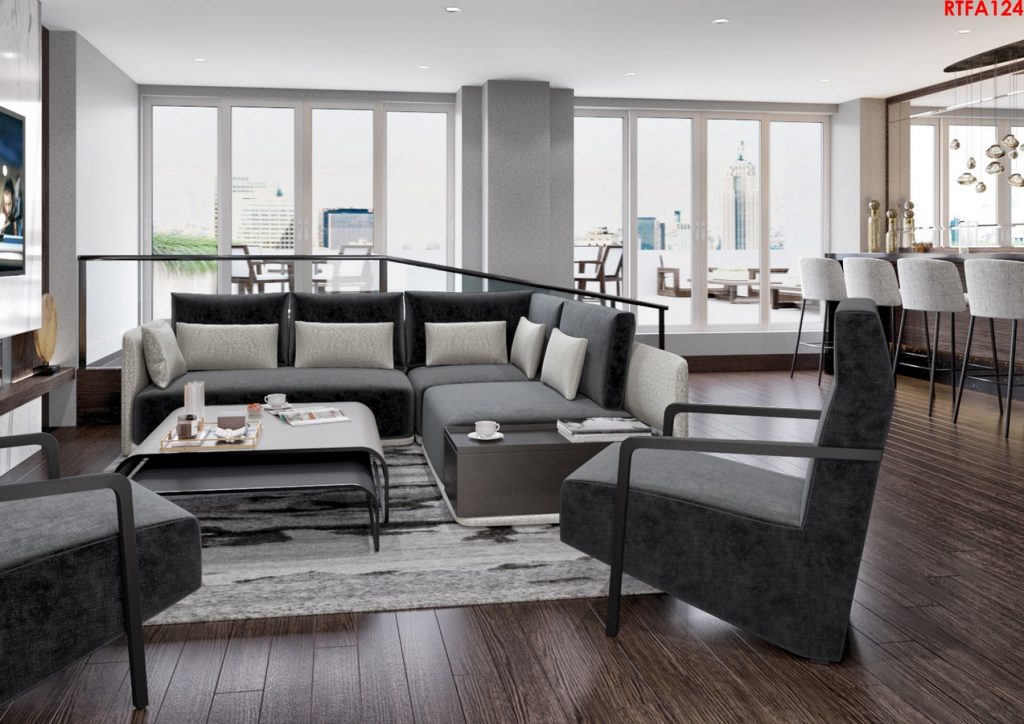
Flanking the entrance, five columns rise on either side to double story height. These angled pillars are fabricated with stainless-steel mesh, covered in glass, giving it unique texture. Indirect lighting highlights the feature walls and adds a layer of depth to space. Custom lighting is clustered artistically over the seating area. The lighting is another element which uses the geometric motif, cementing the modern atmosphere. In the center of the large entrance, the ceiling drops down to a single-story level, with the barrier being a sheet of floor to ceiling glass. This feature is the perfect juxtaposition to the soaring entry walls. The remaining walls are clad in natural-toned wood, brining touches of organic warmth and ensuring its timeless beauty. Chrome strips are inlaid across the walls, unifying the area. While chrome runs underfoot, black metal was the finish of choice for the large-scale door hardware as well as the elevator door. The flooring selected is black marble with white veining, highlighted by a precisely detailed “rug” created out of chrome strips.
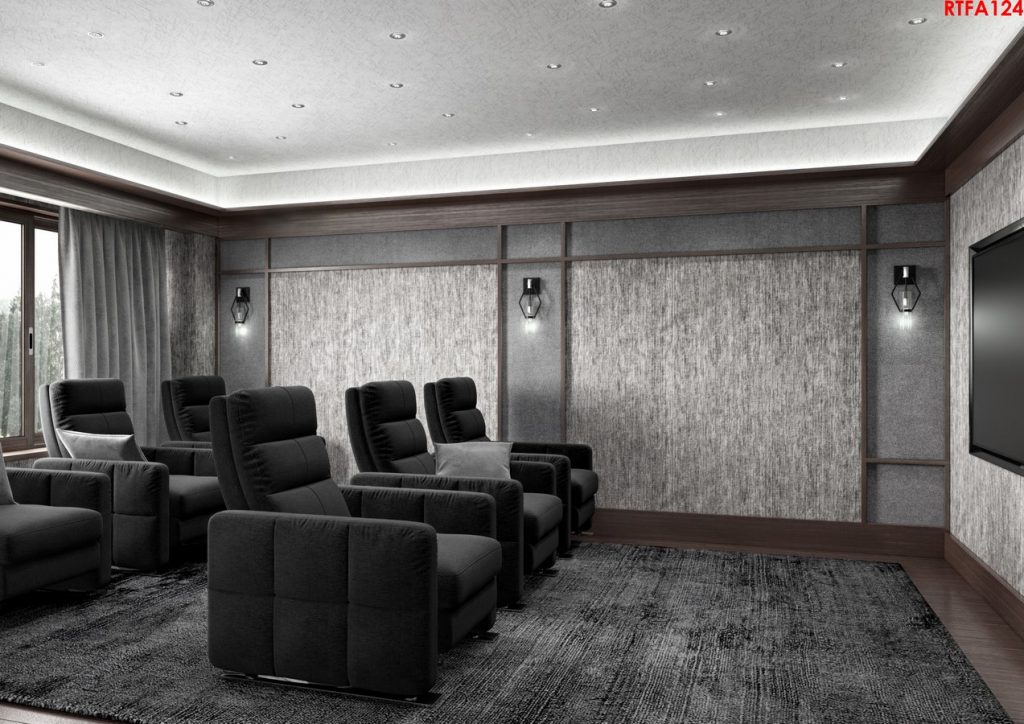
When it came to recreation, the rooms were designed to exude laid back luxury. The billiards room is paneled in walnut toned wood, with artful touches of deep green. The bar area features two custom metal wall sculptures, which are backlit and give them a floating effect. Velvet lounge chairs and marble side tables provide elegant seating options, while the multi-bulb fixture pulls the space together.
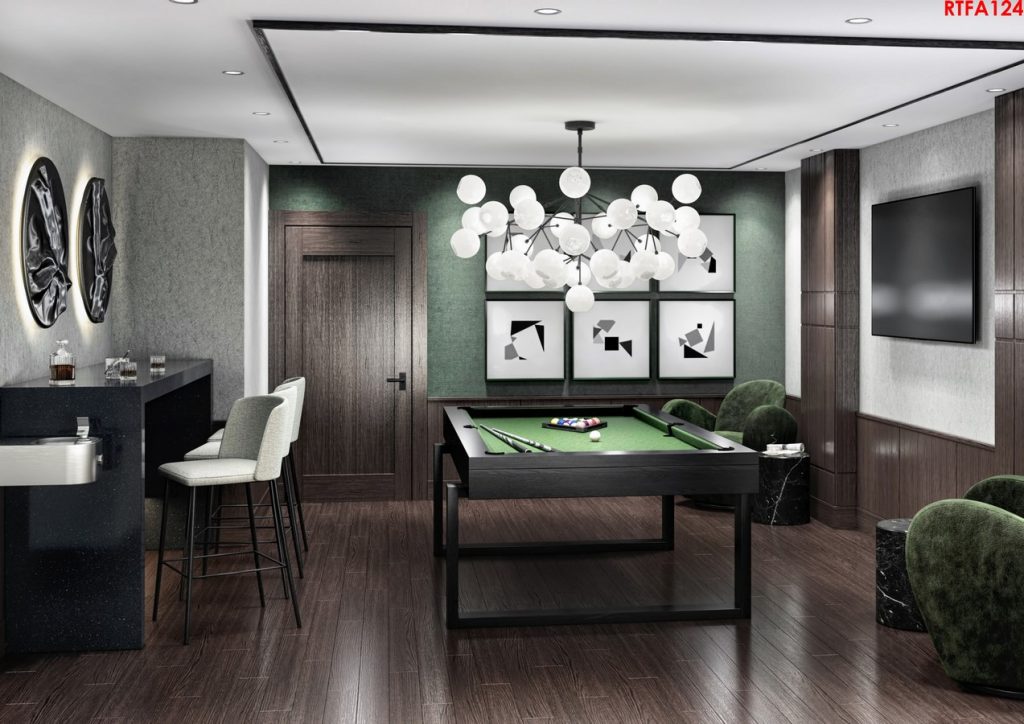
The lounge is a bright space with a seating area both comfortable and chic. A tv is recessed into a fabulous fireplace column, clad in marble slabs, and a wood shelf running across the unit adds interest and balance. Mirror beveled with custom details is the perfect backdrop for the modern waterfall bar. Smoked glass forms hang over the bar area, creating a medley of light and shapes.
When it came to the media room, the design took some dark notes as a base, lending to the quiet mood sought. Upholstered reclining chairs line up with plush curtains behind them. A wood ceiling tray gives the appearance of a more intimately sized space, while scattered pin lights seem star-like in the wallpapered ceiling overhead. A dark, abstract rug grounds the space, while deeply textured wallpaper liven up the walls. Crisp millwork frames the mixed metal sconces, giving the room a tailored finish.
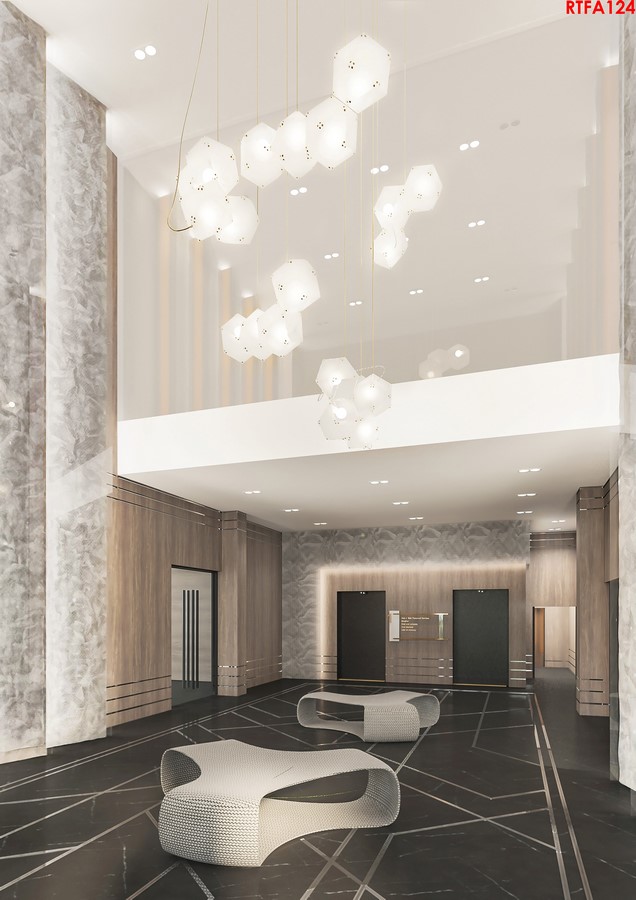
The perfect environment for firms on the rise in the corporate world, this building is an incredible office to call home.
ARCHITECTURE, CONSTRUCTION & DESIGN AWARDS 2020 IS HERE
Over more than half a decade Rethinking the Future has been a leading organization committed to providing an international platform to not only recognize and acknowledge design talents from all over the world but also to celebrate and share the knowledge that created through a plethora of awards, events and academic dialogues in the field of architecture and design.

