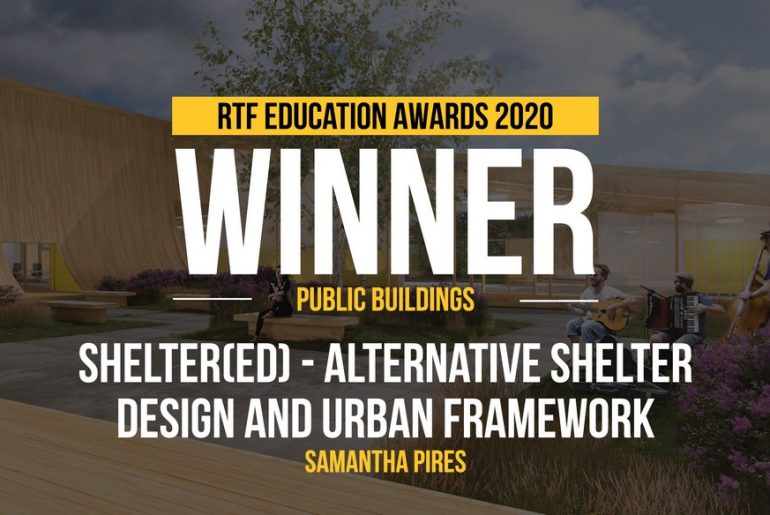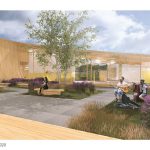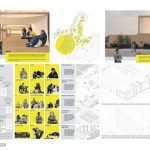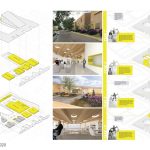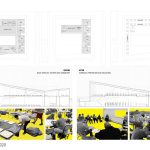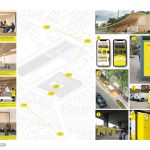This project considers all homeless shelters and resources in a given U.S. city as one connected system, then uses architecture to bridge the gaps in this system in order to connect federal resources, municipal responsibilities, and non-profit efforts.
RTF Educational Awards 2020
Second Award | Public Building
Project Name: SHELTER(ED) – Alternative Shelter Design and Urban Framework
Student Name: Samantha Pires
Design Team: Samantha Pires
University Name: New Jersey Institute of Technology
Area: AE9: Public Buildings
Year: 2019
Location: Newark, NJ
Other Credits: Advisors Kevin Hofmann and Darius Sollohub
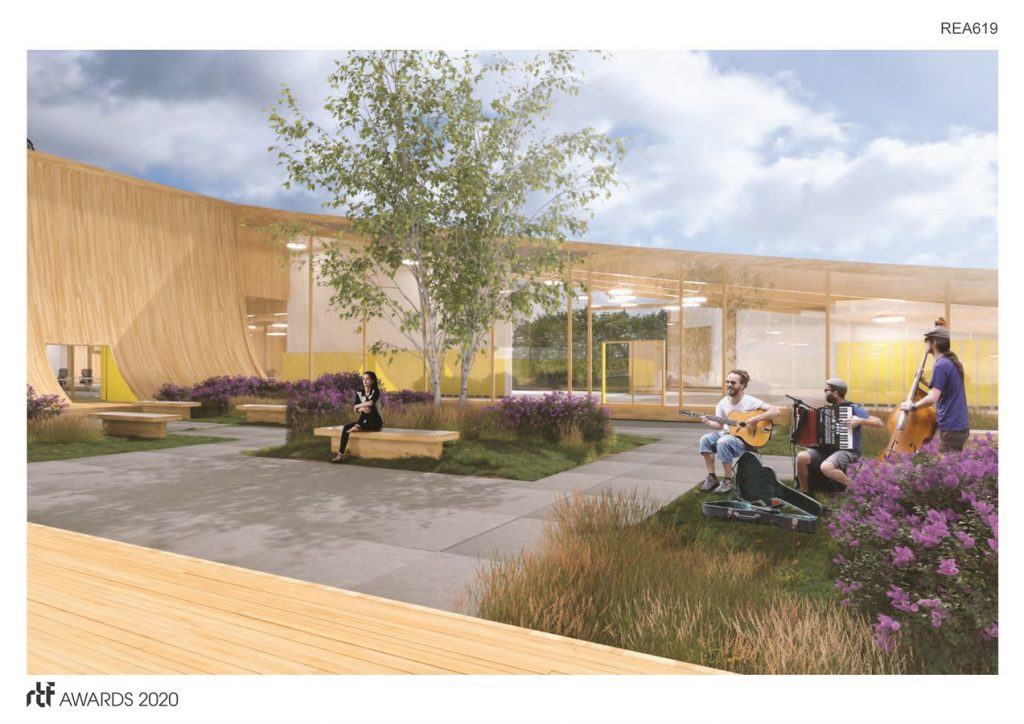
Before addressing the architecture, the project breaks down the drivers of the project, including the lack of inclusivity and the city’s need to take a stance on their involvement and responsibility in providing homeless services. Other preliminary work includes defining “the outreach chain” of services, the shelter types included in the outreach chain, and defining the homeless actors whose needs must be understood before design work can begin.
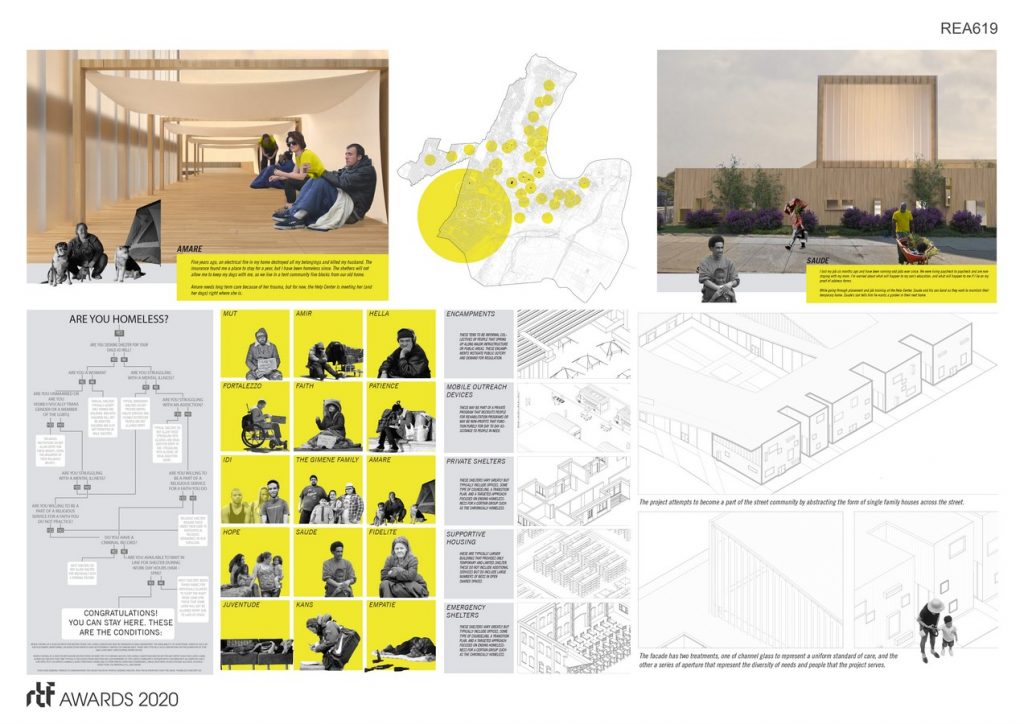
The Help Center proposes that the architecture must include immediate services that act as an example for other elements of the outreach chain, but must also design for the community in ways that address social stigmas associated with homelessness. Besides defining the Help Center prototype, the project gives an example of how the building type should bend to context by designing a Help Center in Newark, NJ. It is designed not as a typical emergency shelter, but as a public building designed for all citizens, those struggling with homelessness and those who simply need to use some of the financial or social services. Moments in this Newark Help Center are used to explore how the actors would interact and use the building. Finally, the project explores how elements of this building type can be introduced in the previously defined outreach chain. How can the attitudes expressed in the architecture create a framework for a more inclusive and more focused approach towards homelessness?
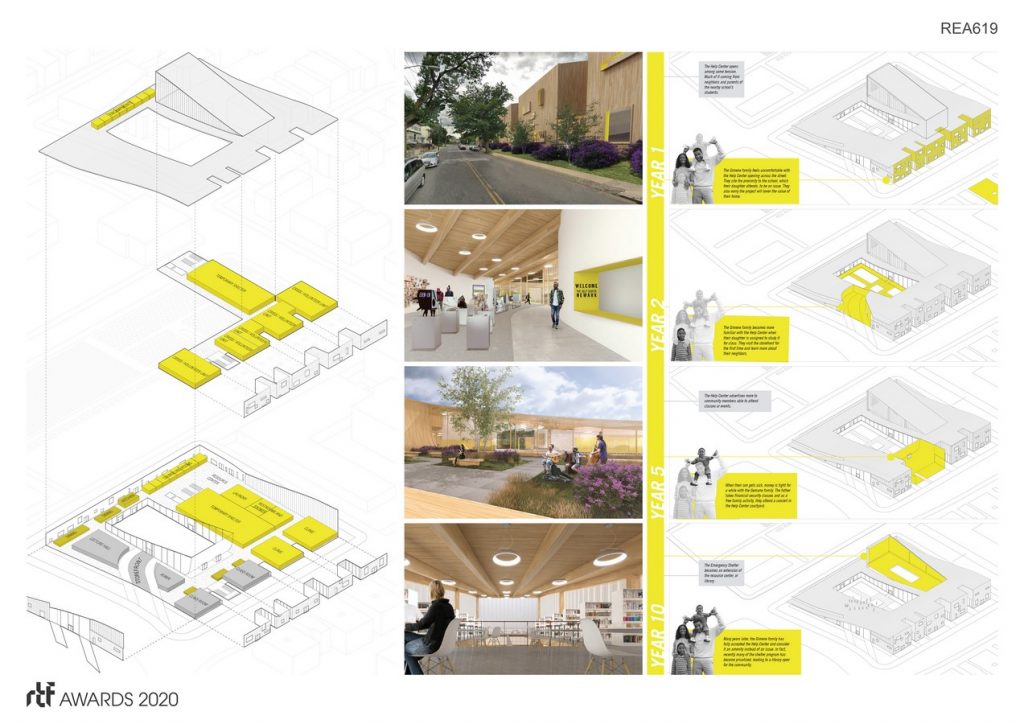
The chart on the bottom left of the second page indicates some of the reasons current homeless architecture is failing to serve all those who need it. Examples are given of how the articulation of the building is indicative of the project’s message. For example, the façade is designed to fit the existing fabric of the city, to become part of the community rather than a symbolic institution. The design aperture also indicates the duality of two important ideas: 1) each person is treated as an individual and 2) all are welcome and treated equally, none will be turned away as in current privatized shelters.
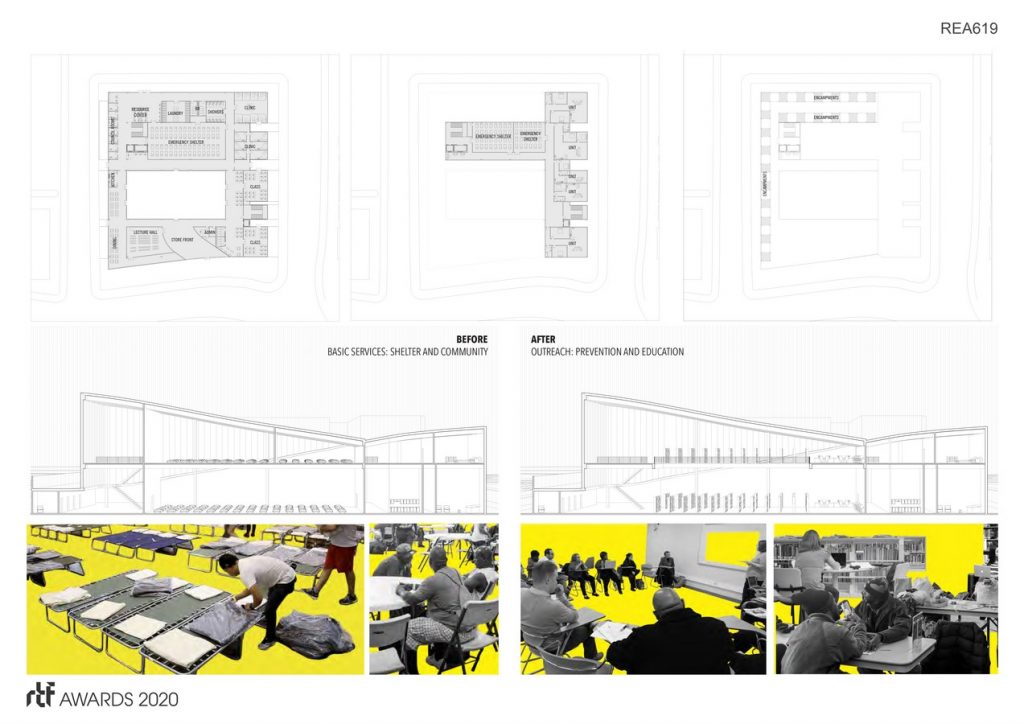
The project is designed to respond to NIMBY attitudes and to be used by the community as a whole, not just people experiencing homelessness. This building is not attempting to solve homelessness, but rather reimagine a homeless shelter as a way for cities to create a basic framework of resources which can be leveraged to organize funding and private investment to better lives. The work on the last page is perhaps the most important, it speaks to the fact that the message given in this city-funded project is one that can be adopted by all current private investors working in Newark. It is the home base for a larger paradigm shift in the way we design our public buildings to serve a community’s most at-risk citizens.
ARCHITECTURE, CONSTRUCTION & DESIGN AWARDS 2020 IS HERE
Over more than half a decade Rethinking the Future has been a leading organization committed to providing an international platform to not only recognize and acknowledge design talents from all over the world but also to celebrate and share the knowledge that created through a plethora of awards, events and academic dialogues in the field of architecture and design.

