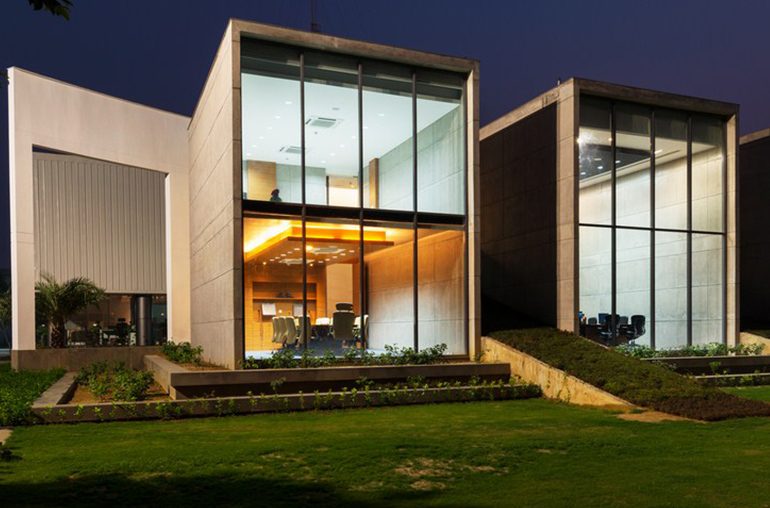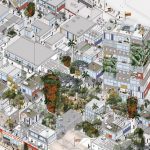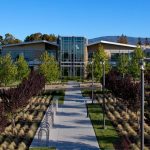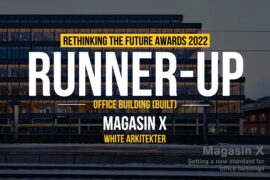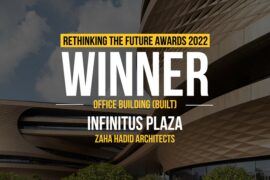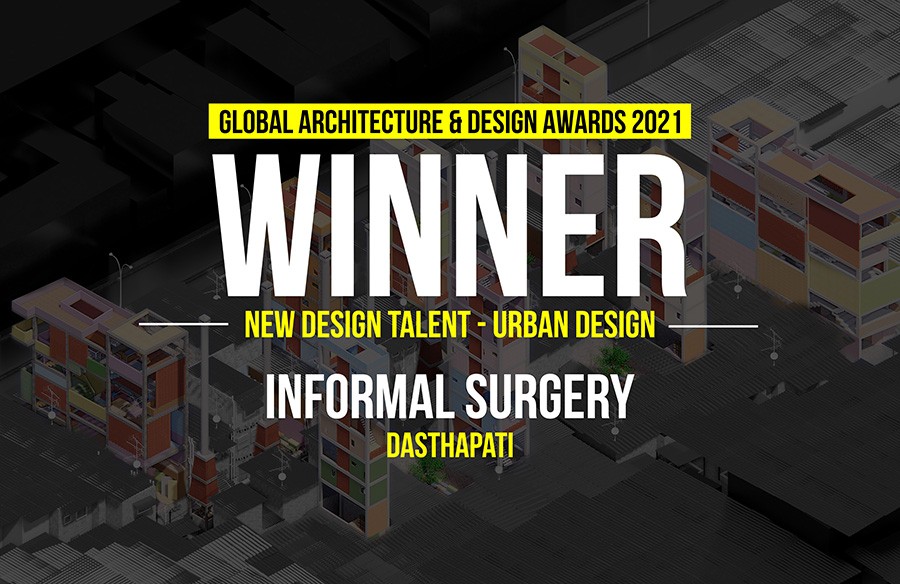Second Award | Office Building (Built)
Firm Name: Urbanscape
Participant Name: Dinesh Panwar
Country: India

The Office Building of LT FOODS PVT LTD. is a renovation and extension project inside the production facility of the existing office building in Bahalgarh, Sonepat near Delhi, India. The client’s brief involved his demand for an open workspace for all, including the directors, managers, staff and office boys, where they all can communicate visually with each other. They wanted an office building with a lot of greenery, natural light and ambience that can drive people to perform better.
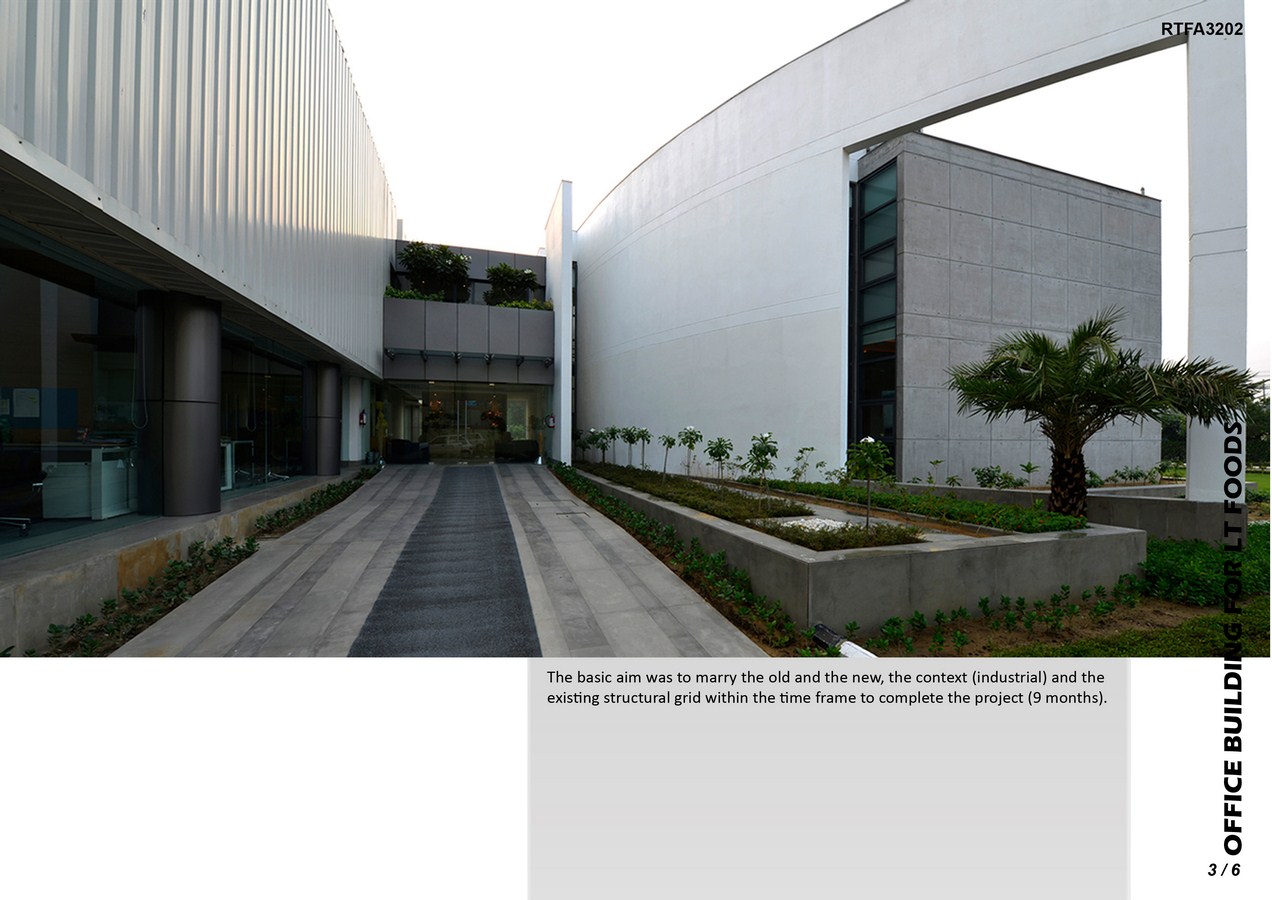
But the challenge lied in the existing 10,000 sq. ft. office building which was closed like a cell with vehicular roads on all four sides, making it impossible to breathe and connect with the surroundings. Our thought process involved dismantling the structure and coming up with something new to meet the current spatial requirements and psychological challenges. Since it was a framed structure it was thought that, a lot can be done within this existing footprint and probably another three to four thousand sq. ft. could be added in the building’s front to cater to their requirement of a gallery space which can showcase their history, achievements etc, a conference room, some visiting directors and a lunch room/ training room.

The aim was to marry the old and the new, the context (industrial) and the existing structural grid; in the time frame to complete the project (9 months). The existing building was punctured and the entire space got filled up with natural light and landscape. The central court with water body worked as a pivot around which the entire circulation was worked out, both horizontal and vertical. A flat R.C.C. slab with M.S grating steps provided the required vertical connection and the managing director’s room was opened up on the north side in spite of the room being on the south west corner of the building. The two terraces on either side on the first floor were converted into introvert courtyards while the façade bears the same industrial sheeting to merge with the context. The porch was converted into the reception on the ground floor and the physical connection between the two buildings on the upper level.
The new building unlike the previous one splits itself into a curved plane and spaces itself from the three identical exposed R.C.C blocks, connected with each other with a metal bridge on first floor to complete their requirements. The landscape buries the built form to give another dimension to the usual landscape around it.

For years, industrial architecture has been synonymous with dusty outskirts of the cities, unplanned warehouses, heavy traffic during the season and lack of green spaces. No thought has been given to the aesthetics of the building, making them look like mere containers for industrial activities. Though the context provides a perfect setting for a path breaking architecture, that option has seldom being explored due to budgetary constraints and lack of will to do so. But things are changing for good.
If you’ve missed participating in this award, don’t worry. RTF’s next series of Awards for Excellence in Architecture & Design – is open for Registration.
Click Here

