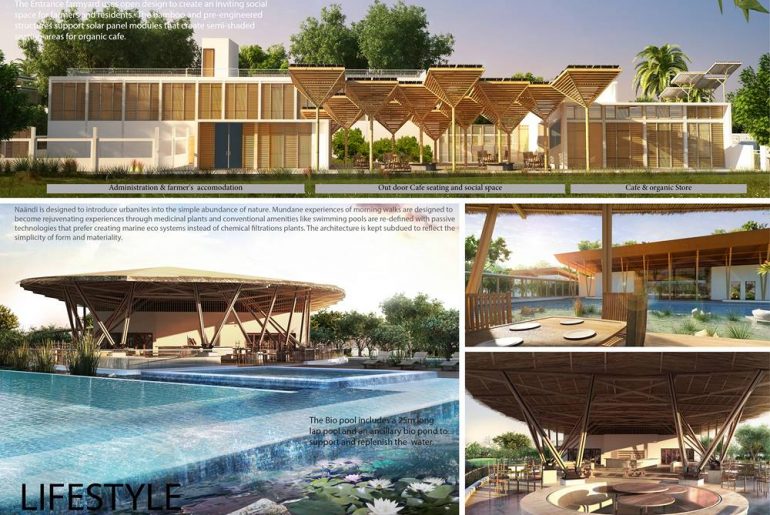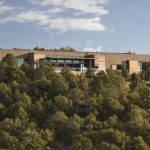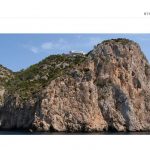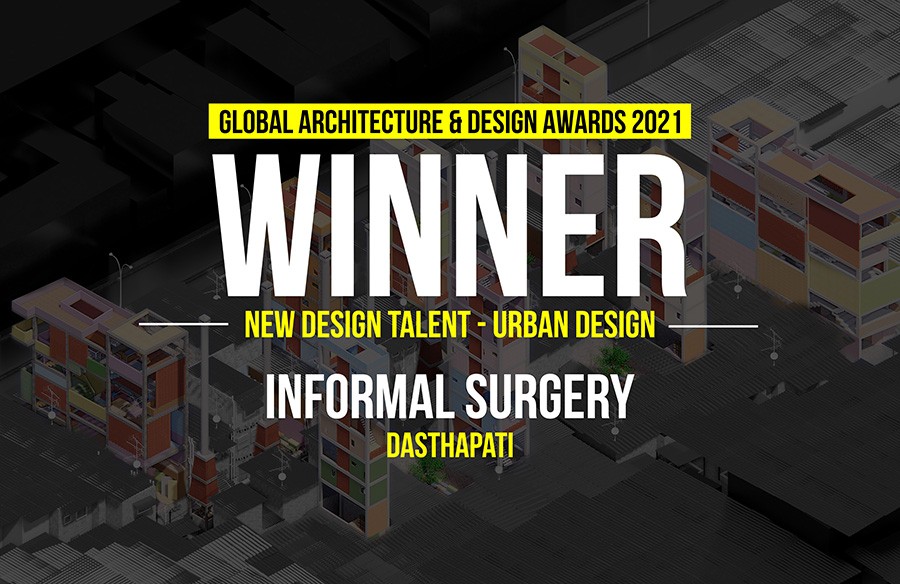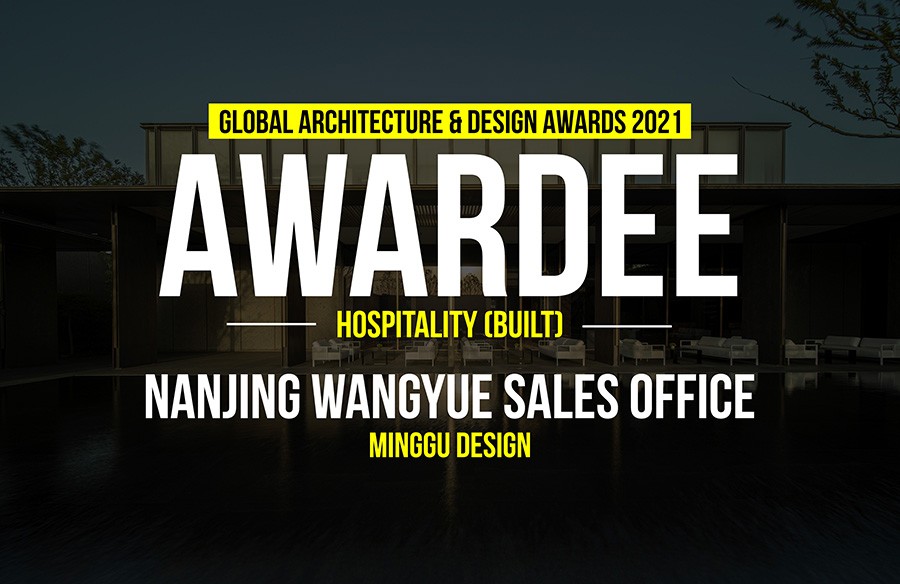Honorable Mention | Residential (Built)
Firm Name: Navira
Participant Name: Tejaswi Damaraju
Team Member: Tejaswi Damaraju, Nagesh Battula, Mathan Ramaiaha, Dhamotharan, Dhurgai Kumaran
Country : India
 The Urban Crisis: The extraordinary pace of urbanisation in India – with indifference to urban character, density and resources- has created a diffusion of residential development models inadequate to the demands of climate, energy, food and wholesome living. Consequently cities have developed with profound disregard for nature and self sustenance, leading to patterns of consumption that are irreconcilable with micro-economics and increasing pollution levels that are incompatible with human life.
The Urban Crisis: The extraordinary pace of urbanisation in India – with indifference to urban character, density and resources- has created a diffusion of residential development models inadequate to the demands of climate, energy, food and wholesome living. Consequently cities have developed with profound disregard for nature and self sustenance, leading to patterns of consumption that are irreconcilable with micro-economics and increasing pollution levels that are incompatible with human life.
 Understanding the impossibility of a truly healthy life in our present day urban context, Naandi aims to become a prototype for a shift in urban & regional planning. It is proposed to be an alternative to urban dwellers who are keenly aware of the requirements of a healthy sustainable living that respects nature and its resources – a lifestyle that is self-sustaining, independent of conventional supply grids and inherently holistic in its way of life. The development shall offer the very best of both worlds – “an urban lifestyle along with finer nuances of rural life”.
Understanding the impossibility of a truly healthy life in our present day urban context, Naandi aims to become a prototype for a shift in urban & regional planning. It is proposed to be an alternative to urban dwellers who are keenly aware of the requirements of a healthy sustainable living that respects nature and its resources – a lifestyle that is self-sustaining, independent of conventional supply grids and inherently holistic in its way of life. The development shall offer the very best of both worlds – “an urban lifestyle along with finer nuances of rural life”.
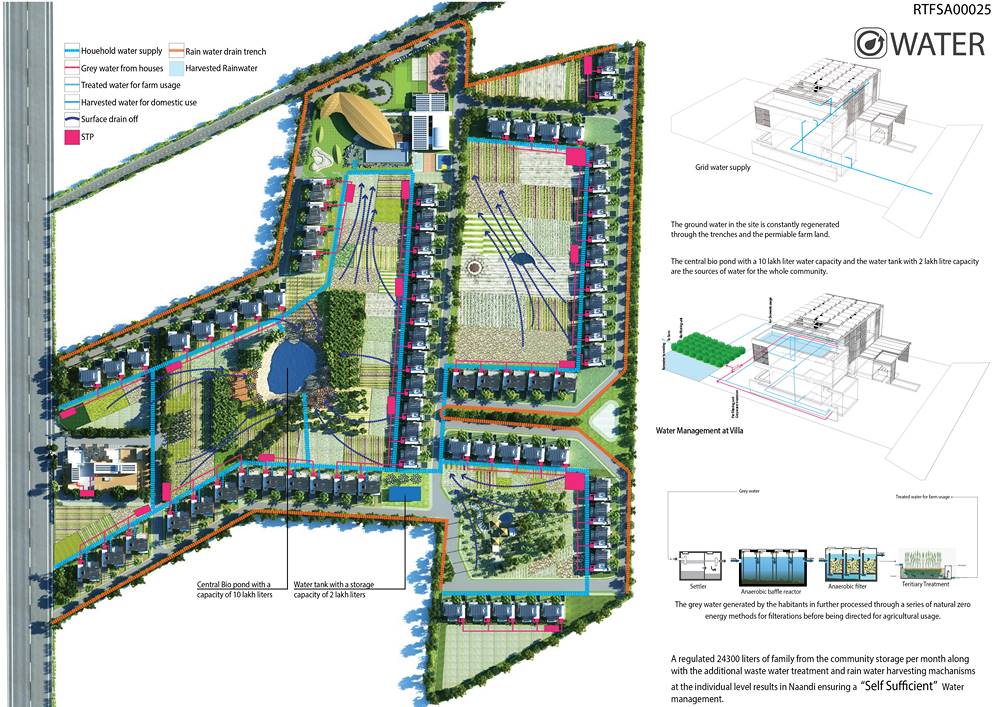 Th Naandi Masterplan Vision: The 70 Acre site which falls within the Hyderabad city limits and in a bio conservation zone has been adopted to create a farming community which uses 95% of the land for agriculture with only 5% built footprint. Every individual owns 0.5 acres of land out of which 75% is shared as a communal farm. The masterplan places the continuous farm at the heart of the dwellings, allowing residents to directly benefit from the visual and physical interaction with the process of food production. The peripheral road ensures a vehicle-free farm edge backing to each unit, creating a pedestrianised social threshold looping the entire farmland. This threshold promotes mutually beneficial interactions between residents and farmers, enabling cross pollination of thinking. Every conventional activity is reconfigured to heighten the experience of living in harmony with nature – like walking among medicinal plants and pebbles, swimming within a biopool, Outdoor Nature gym , cycling on a mud track and walkways shaded by solar trees. This deep integration creates a strong experiential link with the residents and farmers.
Th Naandi Masterplan Vision: The 70 Acre site which falls within the Hyderabad city limits and in a bio conservation zone has been adopted to create a farming community which uses 95% of the land for agriculture with only 5% built footprint. Every individual owns 0.5 acres of land out of which 75% is shared as a communal farm. The masterplan places the continuous farm at the heart of the dwellings, allowing residents to directly benefit from the visual and physical interaction with the process of food production. The peripheral road ensures a vehicle-free farm edge backing to each unit, creating a pedestrianised social threshold looping the entire farmland. This threshold promotes mutually beneficial interactions between residents and farmers, enabling cross pollination of thinking. Every conventional activity is reconfigured to heighten the experience of living in harmony with nature – like walking among medicinal plants and pebbles, swimming within a biopool, Outdoor Nature gym , cycling on a mud track and walkways shaded by solar trees. This deep integration creates a strong experiential link with the residents and farmers.
The Sustainbility Frameworks: At Naandi sustainable design is not a patchwork solution for independent requirements. It is integrated into every aspect of building and living using the Sapta Patha (seven strands) strategy which includes:
Food: 100% organic plant & animal products for consumption and sale
Energy: 100% off the grid self reliant power
Water: 100% onsite with water shed management and reservoirs
Earth: Vedic farming and permaculture with zero toxins and segregated waste management
Shelter: Optimized pre-engineered dwelling spaces with low carbon footprint
Air: Fresh outdoor air naturally cooled with earth as the heat sink.
People: Fully connected community with a strong social bond
 The Dwellings: The farmhouses are designed to leave minimum impact on the site, with highly compact footprints and several passive and active sustainable features. All units are shaded fully by the solar roof and the customised recycled bamboo facades dramatically reducing cooling demands. Strategies like buried earth pipes, solar heaters, High insulation glazing, prefabricated materials and constructions are implemented to create a truly sustainable built environment.
The Dwellings: The farmhouses are designed to leave minimum impact on the site, with highly compact footprints and several passive and active sustainable features. All units are shaded fully by the solar roof and the customised recycled bamboo facades dramatically reducing cooling demands. Strategies like buried earth pipes, solar heaters, High insulation glazing, prefabricated materials and constructions are implemented to create a truly sustainable built environment.
If you’ve missed participating in this award, don’t worry. RTF’s next series of Awards for Excellence in Architecture & Design – is open for Registration.
Click Here

