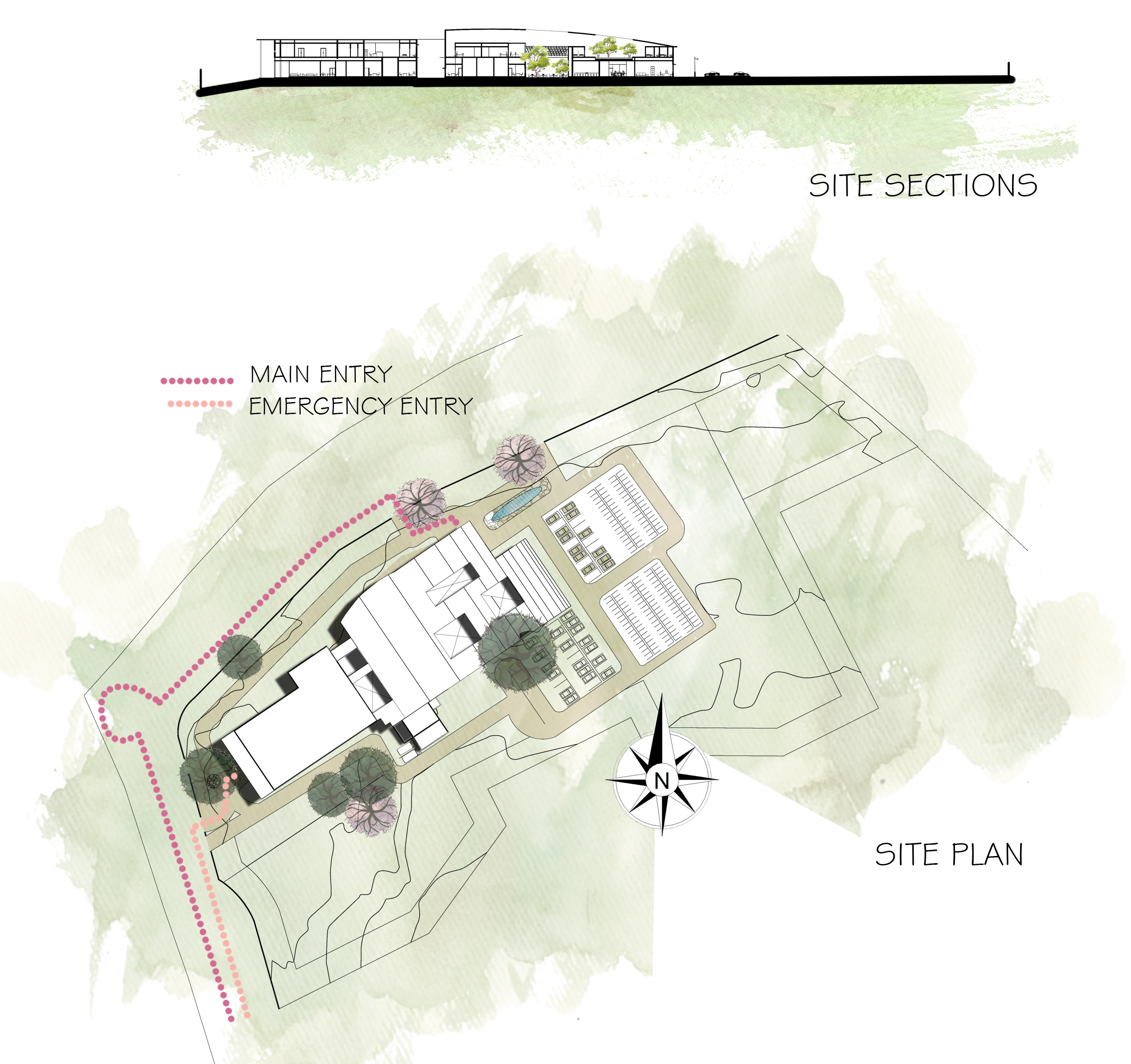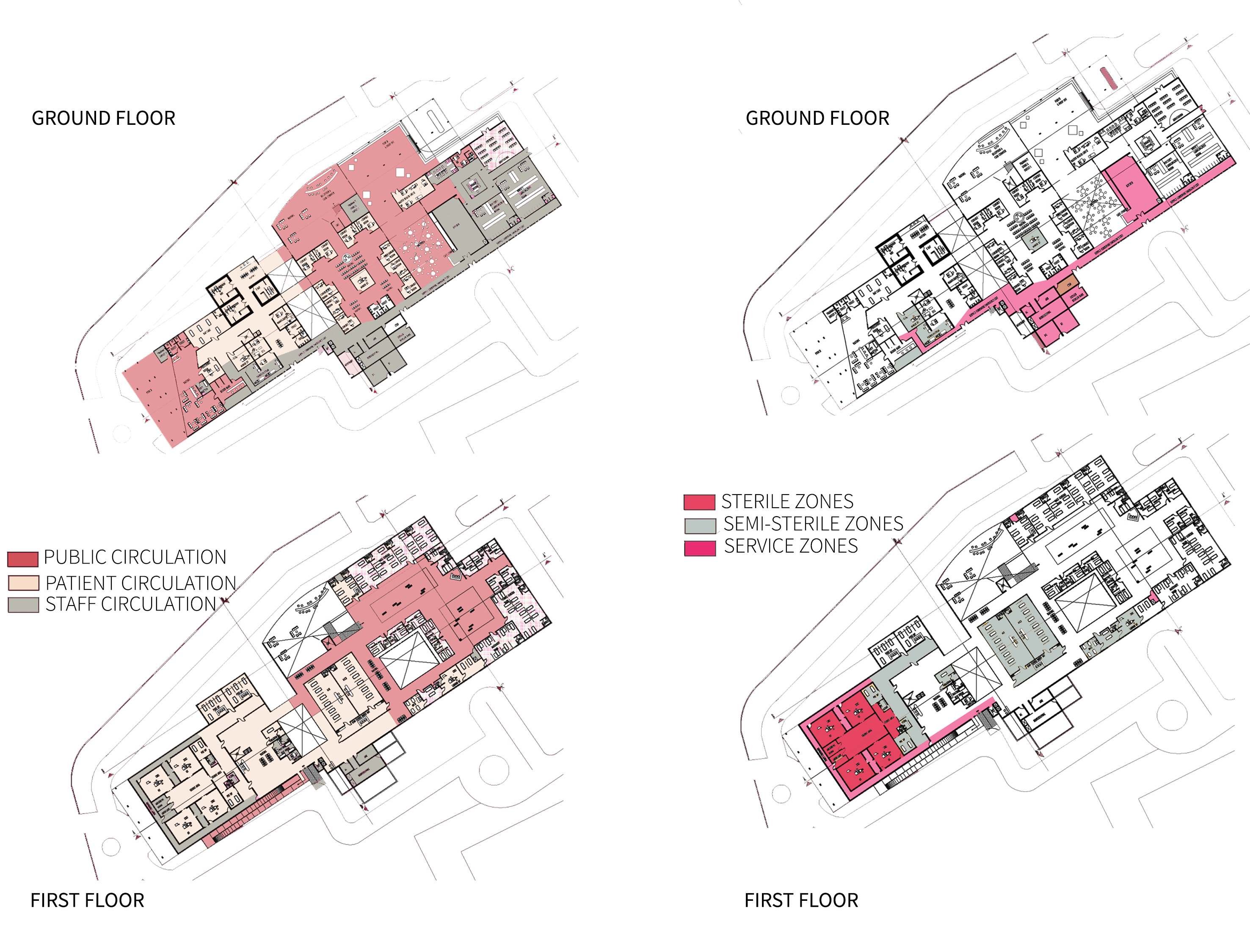Hospitals are a dynamic organisation. They have been changing to adapt to the advancement in the field of medicine, as well as the socio-economic changes around them. But the ambience of a typical hospital continued to stay stark and often dreary. But in the present day, as design innovation and thinking gradually starts to spill over to the various public sectors – like healthcare, institutions, education among others – I had the opportunity to propose a healing environment. A well designed, holistic environment in a hospital would not only be uplifting to one’s immediate mood but also affect their mental health in the long run.
Architects: Ishika Mukherjee
Location: India

The aim of the project was to rethink the usual hospital and create a more warm and comforting atmosphere, while still accommodating the sterile nature as well as the functional efficiency of one, especially in terms of transition and circulation of the patients, visitors and staff.
THE SITE AND CHALLENGES
The site for the 100 bed, a multi-speciality hospital is located in Yadavgiri, Mysore. Although the locale is primarily residential, there was railway track and a factory that overlooked the site. The functionality of the space had to position such that no disturbance is caused – from the railway/ factory to the patients, or from the patients to the residences nearby. The site was also immediately flanked by the main road prone to heavy traffic and noise pollution.
SPATIAL PLANNING
Every zone was planned such that each gets immediate connectivity to the next possible stage of Medicare – for instance, the outpatient department had a close proximity to the Labs, as did the emergency trauma care unit; whereas the in-patient department was kept upstairs, since it didn’t need to be accessed immediately by an outsider.

The two blocks of the hospital, simply put emergency and non-non-emergency were connected together through glass walkways within the dense green spaces, giving one the feeling of walking in a forest. The spaces were also placed keeping in mind the noisier zones and the remote zones of the site.

BRINGING IN NATURE
It has been scientifically proven and spiritually taught that nature is, in fact, the best healer. My preliminary idea to make space more “healing” was to bring in pieces of nature, however, in ways that do not affect hygiene.

The built area had 4 dense patches of green, the plan was to plant trees, plants and saplings at the initial stage, and let the ecosystem develop on its own over time, says a lot of maintenance. Aside from the dense patches, there are also smaller cubes of plants in the double height areas -foyer and cafeteria, making it feel like a park. The green areas not only make the environment feel comforting and healing but also act as insulation for sound.

Covering about 16% of the buildable area, the project is planned to succinct and efficient. While designing it was also kept in mind that no existing trees were harmed, only new trees added. All of the trees on the inside were to be transferred in from local areas.

MATERIALS AND STRUCTURE
The primary material for the building was to be Hempcrete. Hempcrete is a concrete made out of hemp. The material super lightweight, strong and easy to work with. The material, being lightweight is also easy to support, while extremely resilient.
The floor height of space is about 4m, giving a person enough room so the area does not feel claustrophobic. Between each ceiling-floor slab is an area of 1.2m. This area is used for 1. Services like pipelines, O2 lines and HVAC; and 2. Depth for the garden’s soil to fit in.

The jail walls were designed to act as a contemporary Indian aesthetic, a way to let in air and sunlight in private spaces, as well as to submerge ducts. The massive roof gave the first floor, inpatient area a height of 7m at places. The structure is supported by a simple space frame, that again, adds volume to space.

The building is designed to be made of ecological materials, while also adding to the greens of Mysore. The ambience is simple, straight-forward, yet natural and remedial.

Ishika Mukherjee
Ishika Mukherjee is an architect, designer and a writer. Her strong opinions on the climatic and social conditions of today, and the role design has to play – both as the culprit as well as the potential to be the hero – is what shapes her career as a creative. Having worked for various architecture firms across India – The Architect’s Office, Hemal Surti Architects, Aequinox architects to name a few, she branched out to also become a design journalist, understanding design from the perspectives of renowned designers. With the zeal to constantly be at the edge of innovation, she is currently pursuing a masters in Design Innovation and Environmental Design from the Glasgow School of Art.





