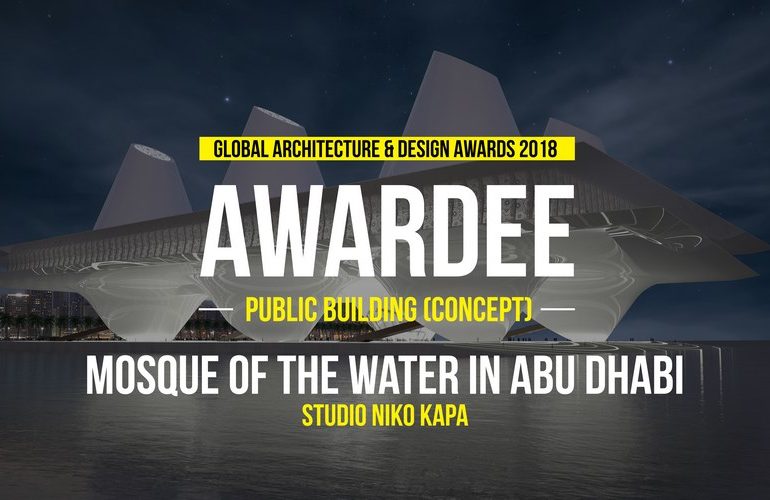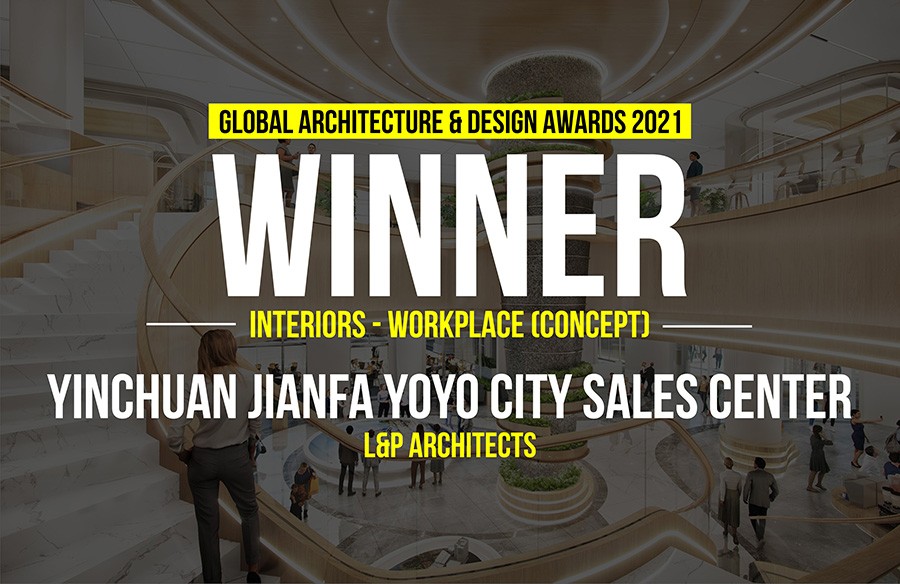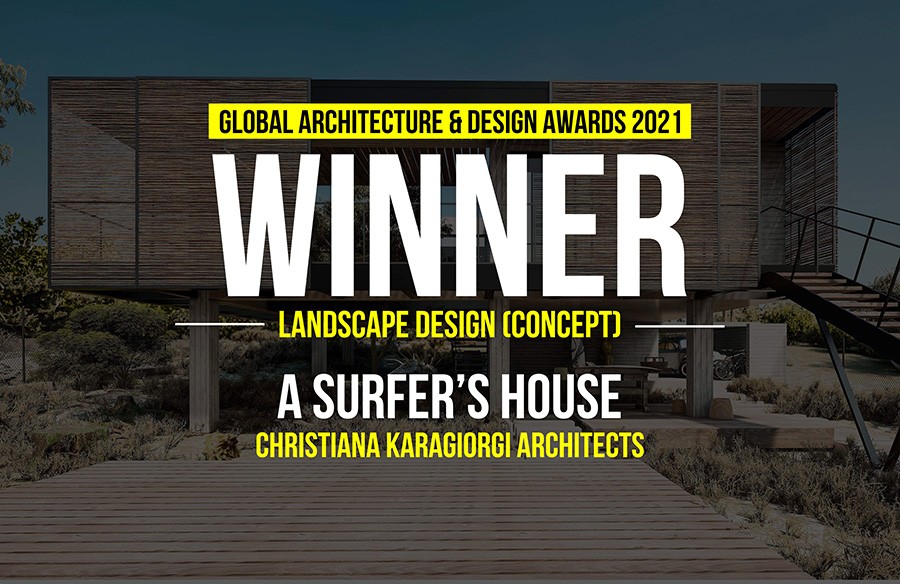Islamic art and architecture is largely characterized by intricate geometries in patterns, ornaments and structures. This was a starting point for evolving the underlying rules of Islamic geometries and readapting them, seeking novel structural and spatial opportunities in the design of the “Mosque of the Water”. With the belief that the Mosque should play an essential role in the regeneration of the area of Saadiyat Island in Abu Dhabi, the design serves not only the function of a religious building, but consists also an open place of gathering and interaction.
Global Architecture & Design Awards 2018
Second Award | Category: Public Building (Concept)
Architects: Niko Kapa
Country: United Arab Emirates
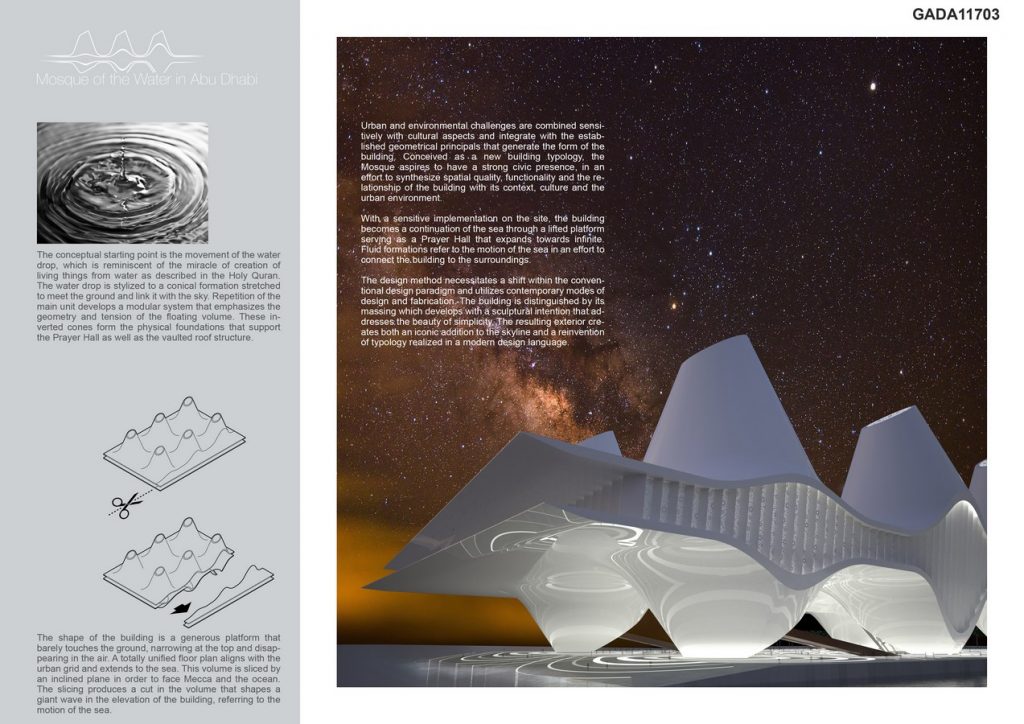
Conceived as a new building typology, the Mosque aspires to have a strong civic presence, in an effort to synthesize spatial quality, functionality and the relationship of the building with its context, culture and the urban environment. With a sensitive implementation on the site, the building becomes a continuation of the sea through a lifted platform serving as a Prayer Hall that expands towards infinite. Fluid formations refer to the motion of the sea in an effort to connect the building to the surroundings.

The conceptual starting point is the movement of the water drop, which is reminiscent of the miracle of creation of living things from water as described in the Holy Quran. The water drop is stylized to a conical formation stretched to meet the ground and link it with the sky. Repetition of the main unit develops a modular system that emphasizes the geometry and tension of the floating volume. These inverted cones form the physical foundations that support the Prayer Hall as well as the vaulted roof structure.
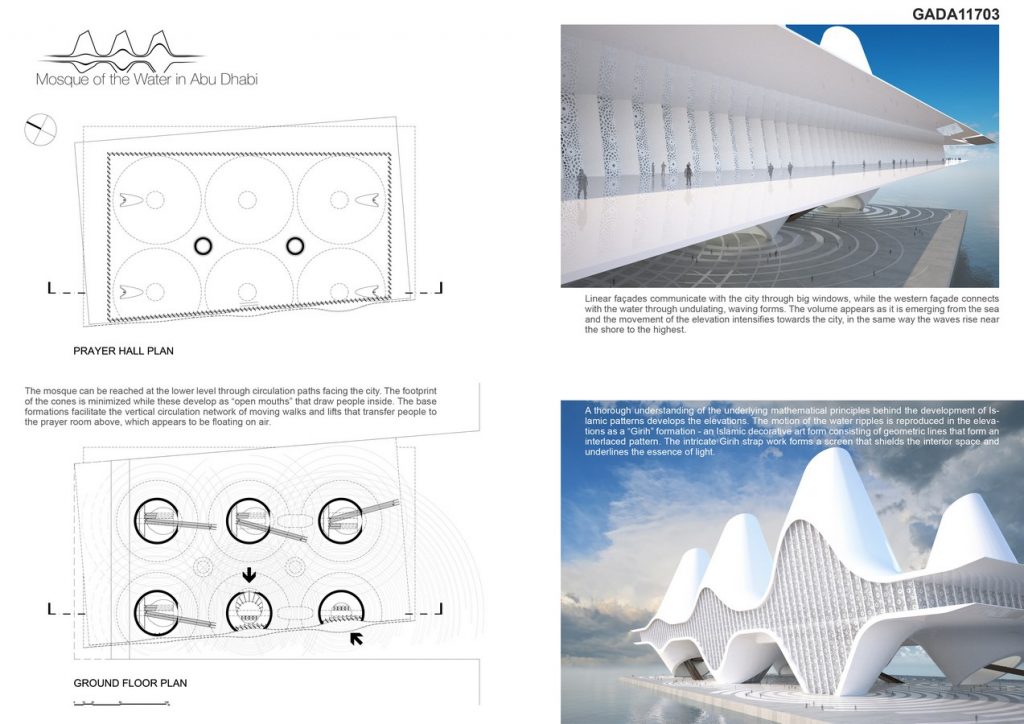
The shape of the building is a generous platform that barely touches the ground, narrowing at the top and disappearing in the air. A totally unified floor plan aligns with the urban grid and extends to the sea. This volume is sliced by an inclined plane in order to face Mecca and the ocean. The slicing produces a cut in the volume that shapes a giant wave in the elevation of the building, referring to the motion of the sea.
The mosque can be reached at the lower level through circulation paths facing the city. The footprint of the cones is minimized while these develop as “open mouths” that draw people inside. The base formations facilitate the vertical circulation network of moving walks and lifts that transfer people to the prayer room above, which appears to be floating on air.

Concentric ripples of variable density revolve around the points where the building touches the ground, as if the floor was a fluid surface of water. The intersections of ripples create an arabesque geometric pattern with variable density that signalizes the entrances. These formations enliven the ground floor landscaped area, as the lighting pattern reacts to the movement of people, increasing the intensity of light in accordance with the density of the public circulation. The lighting pattern is extended to sea where it illuminates sinking under the water, while it is reflected on the polished curved surfaces of the volume above.
Visitors are given the opportunity to see the volume from various angles in order to experience different spatial conditions, while moving through or under different densities of the developed geometry. As they journey up through the pillars, they enter into the manmade landscape and to the heart of the building.
Inside the vast prayer room the circulation pathways emerge through the floor in a fluid manner, providing indirect access points that do not interfere with the function of the Mosque. Only the “dunes” that lift locally the floor punctuate the totally free plan. These architectural elements together with the sinuous “mihrab” create the landscape of the Prayer Hall, while the interior doubles the transverse dimension to enable the whole space appearing unbounded. The structural system adopted, frees the interior from supporting columns and the unified space correlates with the vast environment of the sea.
The building stands out reflecting the nature of its function and physically manifests the philosophy of the Middle Eastern architecture in a contemporary manner. The dynamic sweep of the interior surfaces rises to create the ceiling vaults, a modern version of “qubba” – the symbolic representation of the vault of heaven. The unified surfaces appropriate in order to achieve the openness envisioned for the prayer area are illuminated from above by these generous circular openings. In addition, the massive chimney structures improve the natural ventilation of the interior through stack effect.

The building freezes and solidifies the movement of the sea. The ocean appears in the forms and movements of the surfaces that are clad with polished white tiles as these enhance the dancing reflections of the water.
If you’ve missed participating in this award, don’t worry. RTF’s next series of Awards for Excellence in Architecture & Design – is open for Registration.
Click Here

