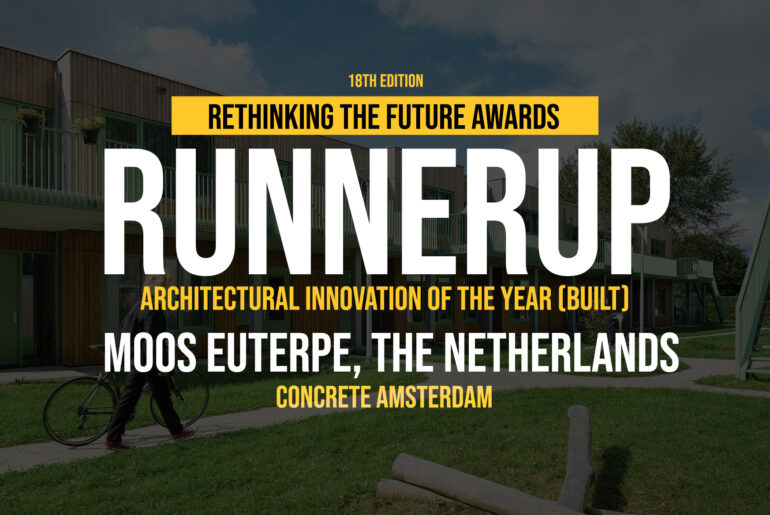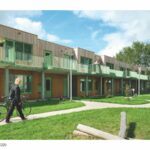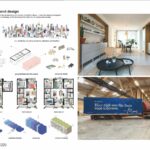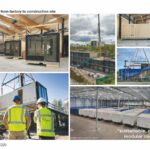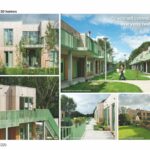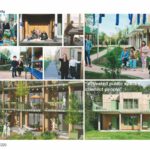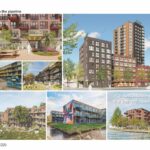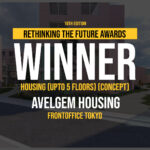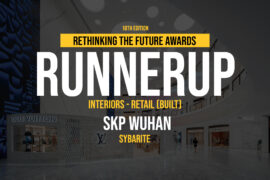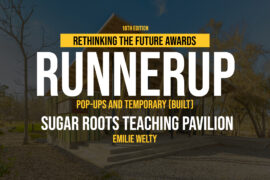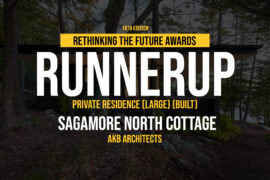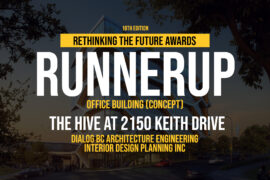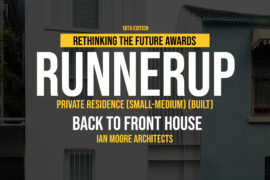Concrete Amsterdam has partnered with Moos to reshape affordable housing with a sustainable, circular, modular building system with the quality of permanent housing. Moos’ approach to sustainable building and placemaking revolves around re-use.
Rethinking The Future Awards 2025
Second Award | Architectural Innovation of the Year (Built)
Project Name: Moos Euterpe, The Netherlands
Category: Architectural Innovation of the Year (Built)
Studio Name: Concrete Amsterdam
Design Team: Erikjan Vermeulen, Iwan Hameleers, Alain Fernandez del Rey, Matthijs Hombergen, Josep Garcia Trilles
Area: Gross Area: 2.000 m2, total constructed area: 1.000 m2
Year: 2023
Location: Doelpad, Euterpe – Maasland, The Netherlands
Consultants:
Photography Credits: Stijn Poelstra
Render Credits: Concrete Amsterdam
Other Credits: Moos
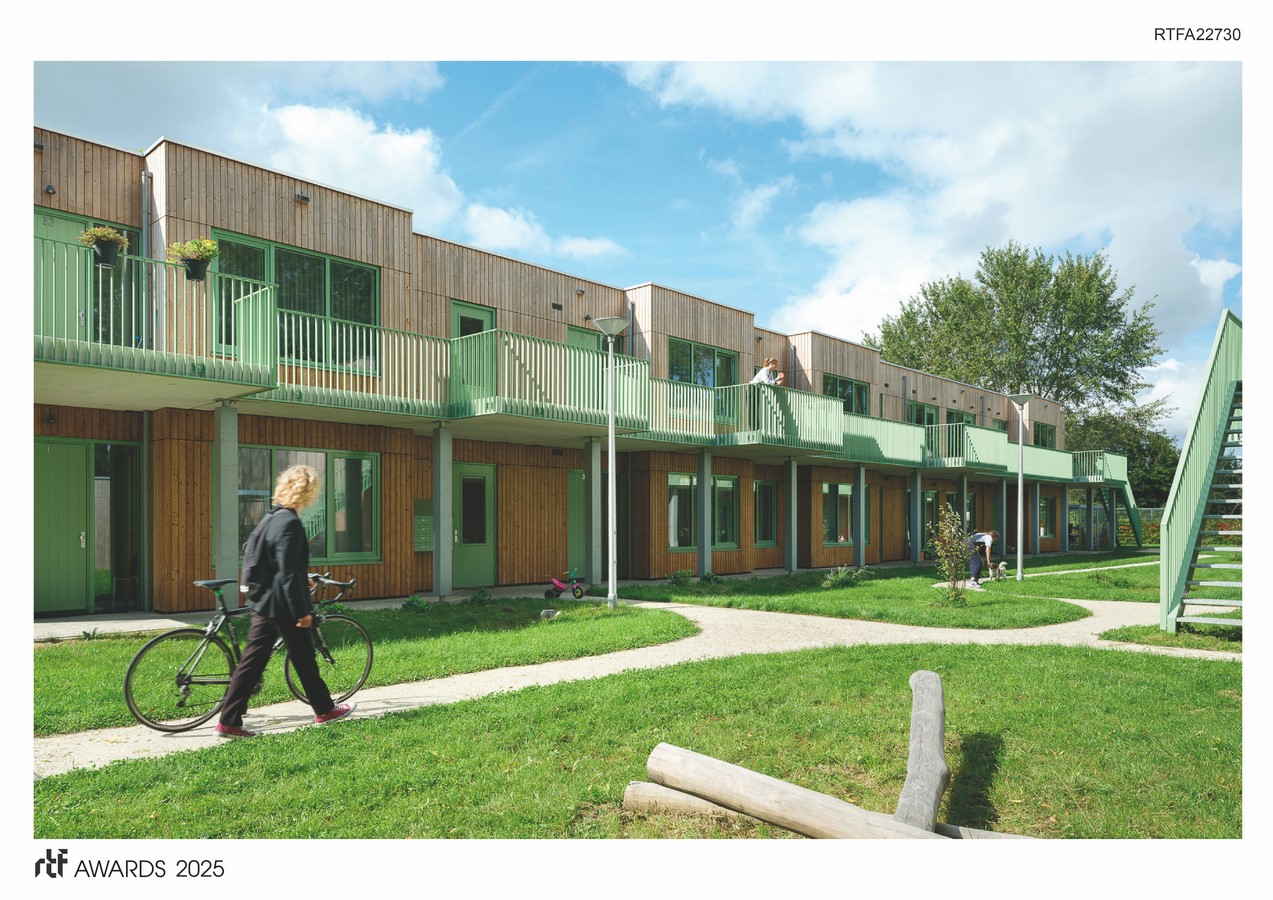
When selecting materials and designing connections, Moos always considers the next life: How can this building be disassembled while maintaining a high residual value, enabling materials, components, and full modules to be used again? Moos aims to provide sustainable housing now and in the future. The first completed project, Moos Euterpe, exemplifies this vision.
Located near Rotterdam, Moos Euterpe is a social housing development covering 2000 m2 and providing 30 units for diverse residents, including students, refugees, and families. The design layout emphasizes community: two facing-buildings are centered around a communal garden that fosters social interaction. The architecture features timber stepped facades, transforming widened galleries into verandas and offering personal space for residents to add their own touches, such as planters or seating, and the opportunity to meet neighbors.
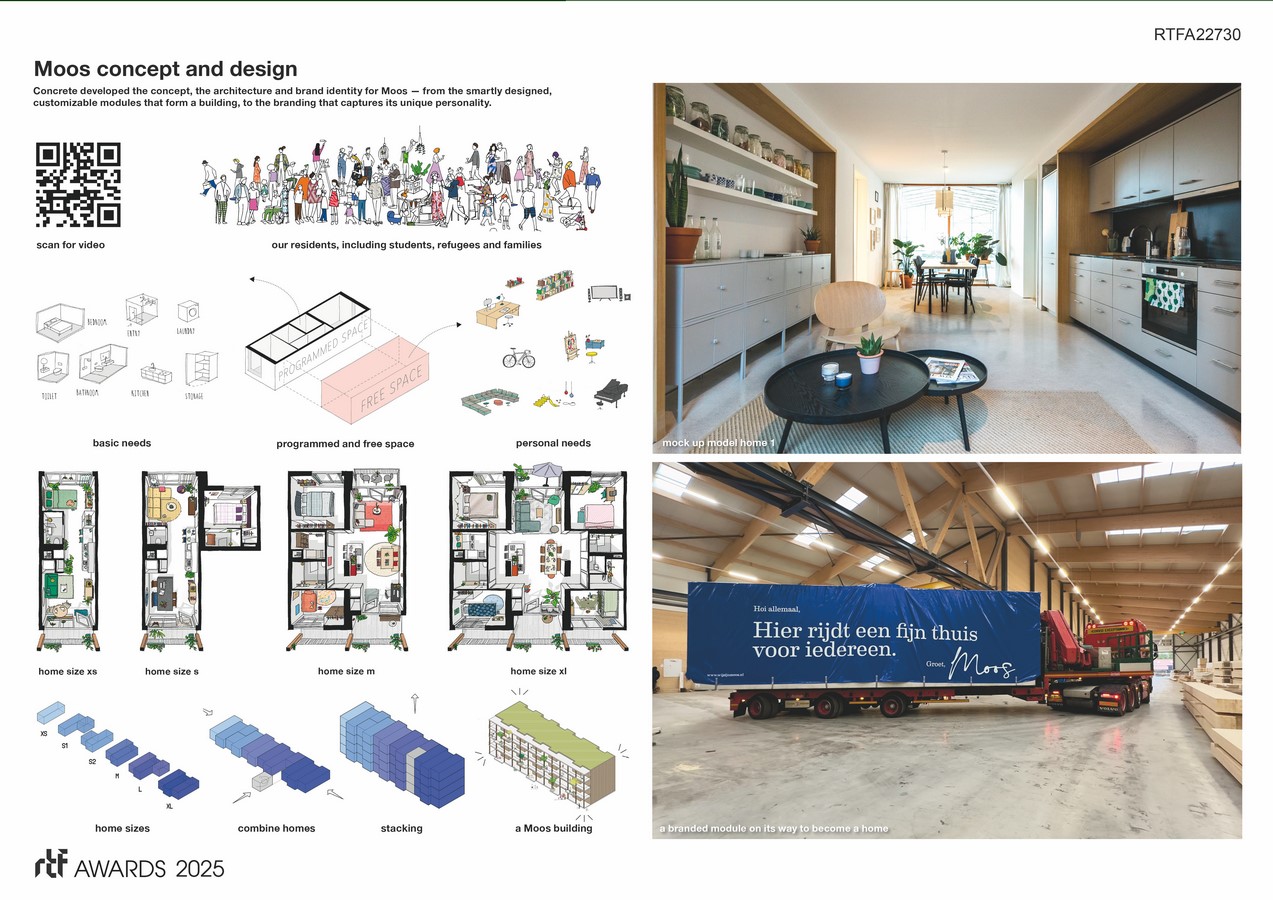
The basic Moos home consists of two prefabricated 3D modular units. One is a “programmed” module containing essential functions like sleeping, cooking, and washing, while the other is a flexible “personal” module where form follows life. This second module is customizable to accommodate individual lifestyles, serving as an open living area connected to both the communal veranda in the front and the private outdoor in the back. The modular design allows Moos to cater to various housing needs, offering everything from studios to three-bedroom homes.
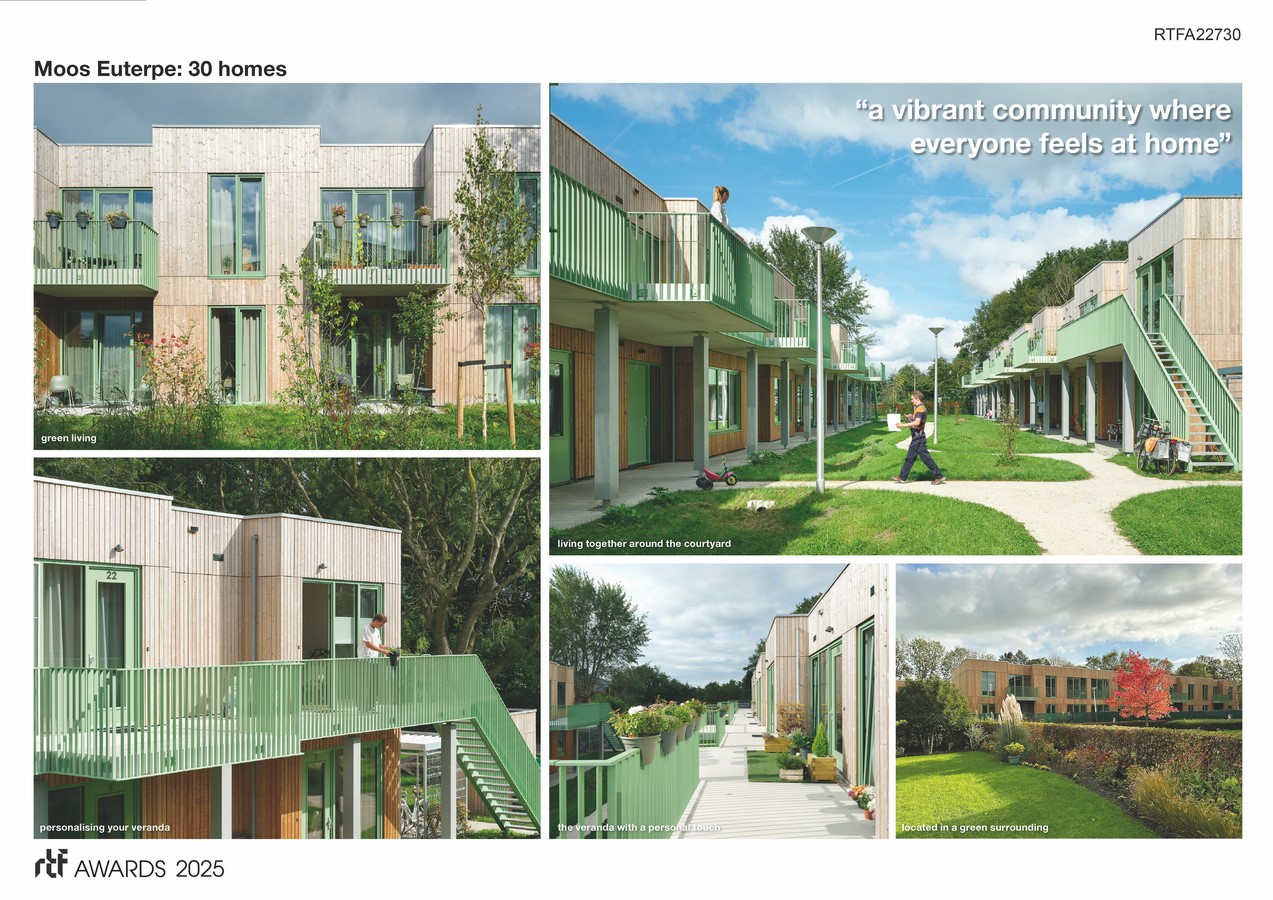
Another innovative feature of Moos is the “partner ecosystem”, a collaboration pof experienced Dutch businesses with shared responsibilities. Each partner prefabricates expertly crafted module components, limiting construction waste and ensuring the highest building quality for long-term use, exceeding social housing standards. All prefabricated elements are then delivered to Moos’ central assembly facility, where the housing modules are assembled in line simultaneously, resulting in twelve completed 3D modules in just one week.
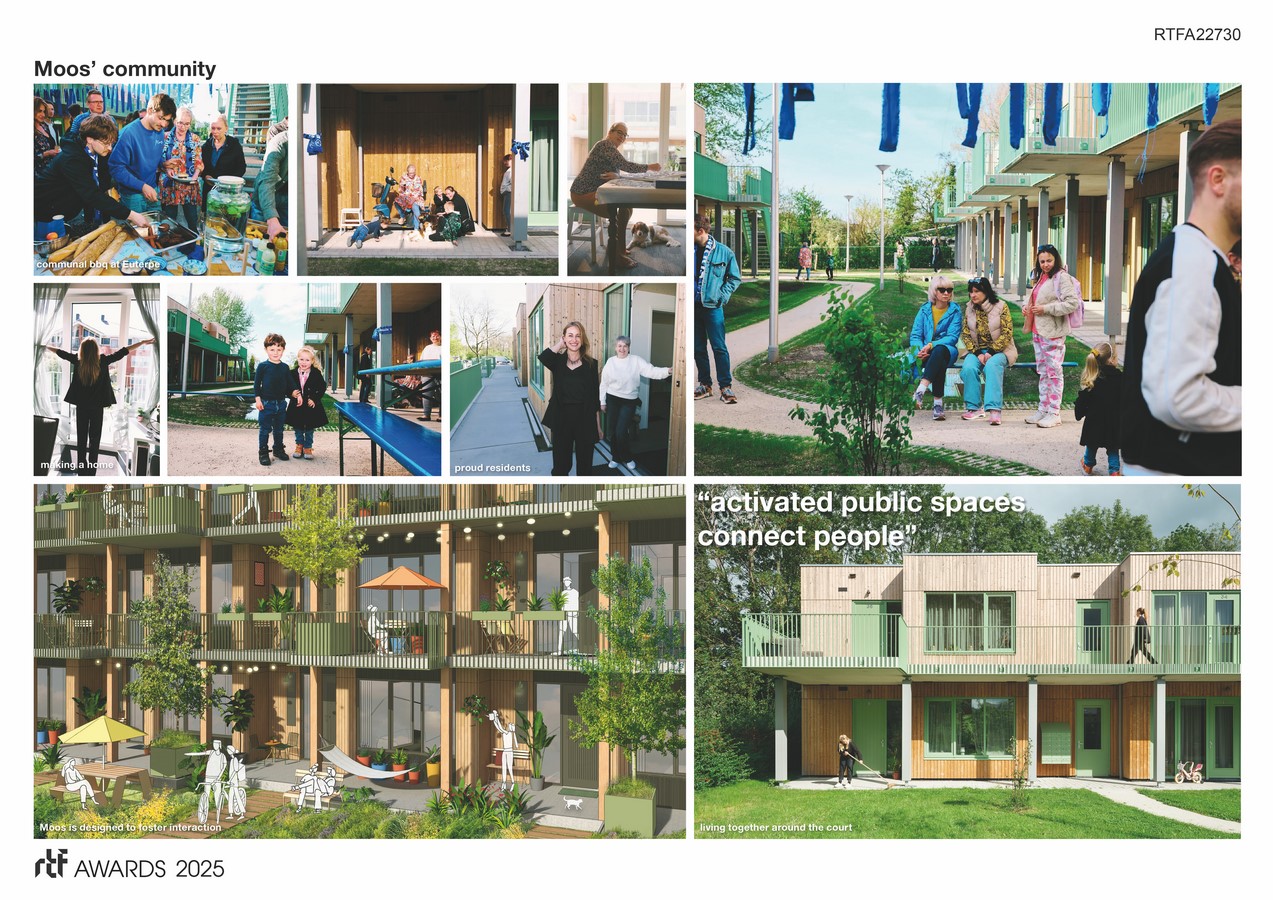
From there, the fully finished and equipped modules are transported by truck to its first project location, ready to be “plugged-in”. The structural principle of a Moos building is centered around CLT walls, allowing the modules to be self-supporting and stackable up to eight stories high, with a maximum stacking-speed of sixteen modules per day. Timber-framed interior walls and windows—featuring triple glazing—further maximize the use of sustainably forested biobased materials, reducing the CO2 footprint and making Moos Paris-Proof.
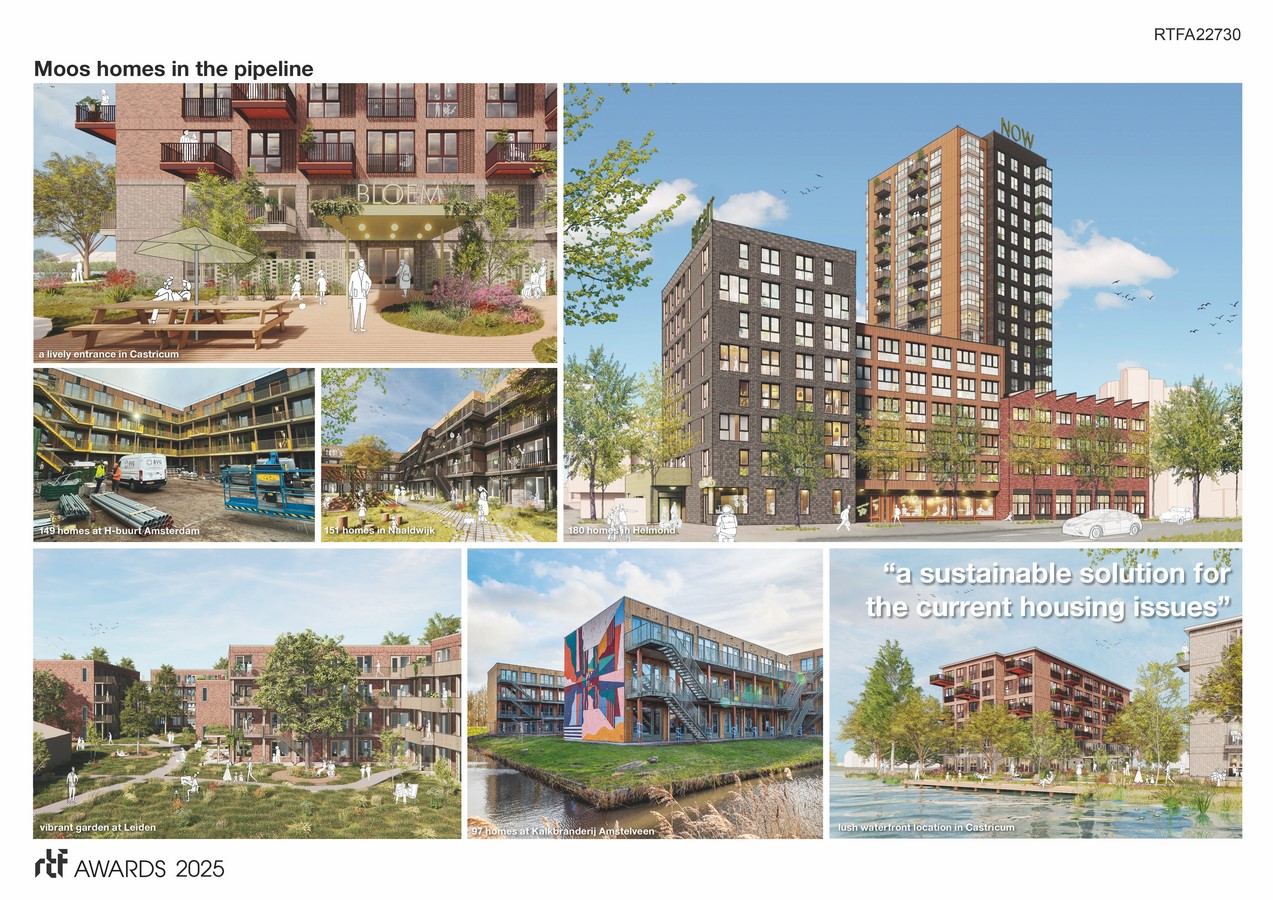
Although Moos Euterpe is a “flex” housing initiative planned for a 15-year duration, all modules are designed for permanent use. Once the project concludes, Moos will collect the modules and repurpose them for any new residential construction, regardless of its designation. Moos is not interested in providing one sustainable house for one lifetime but in supplying thousands of sustainable homes for many lifetimes. This approach fosters long-term durability and offers a viable solution to the growing demand for high-quality social residences in the Netherlands. With Moos Euterpe, Moos sets a new standard for sustainable, community-focused affordable housing.

